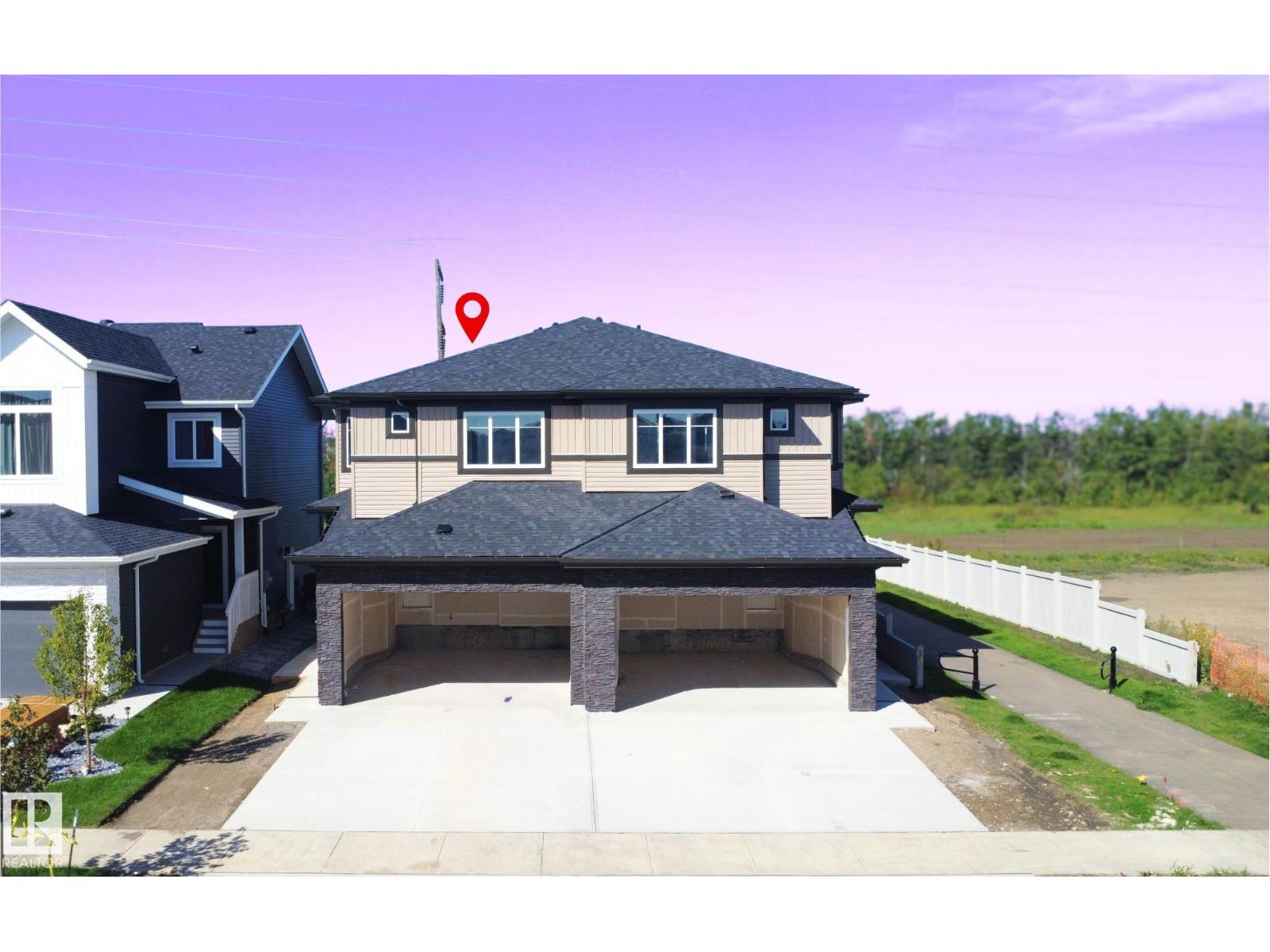This home is hot now!
There is over a 87% likelihood this home will go under contract in 15 days.

Step into luxury with this brand-new half duplex, crafted with modern style and thoughtful details. The main floor boasts 9-foot ceilings and expansive windows that fill the living room with natural light. A loft-style living room offers versatile space for relaxing or entertaining, while the dedicated home office makes working from home effortless. The open-concept layout flows seamlessly, designed for today’s lifestyle. Upstairs, enjoy a family room, walkout laundry, and two additional bedrooms with a full washroom. The private principal suite features a spacious walk-in closet and spa-inspired ensuite. The basement also offers 9-foot ceilings and a separate entrance, adding incredible potential for future development. Backing onto a walking trail, children’s park, and large dog park, this home provides beautiful views and a private outdoor retreat. Every detail has been carefully planned to combine elegance, functionality, and comfort. (id:63267)

