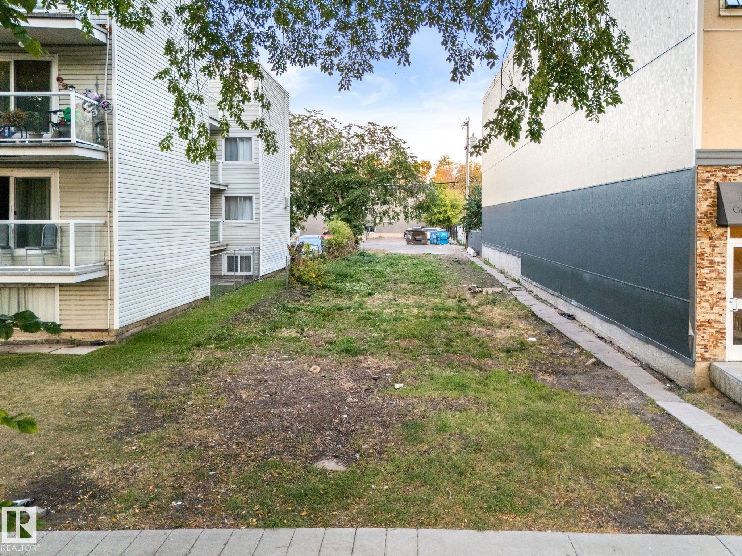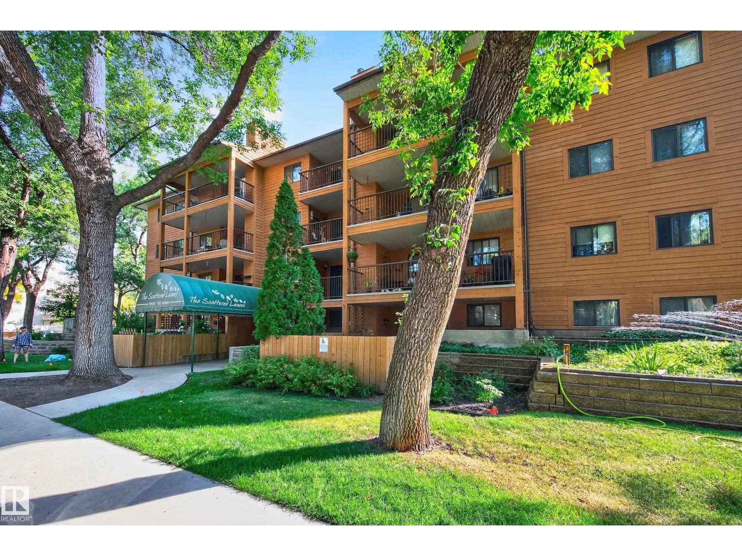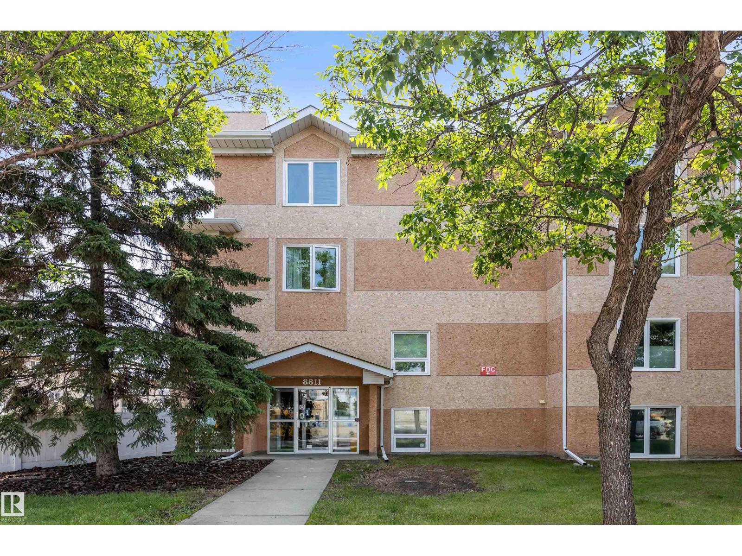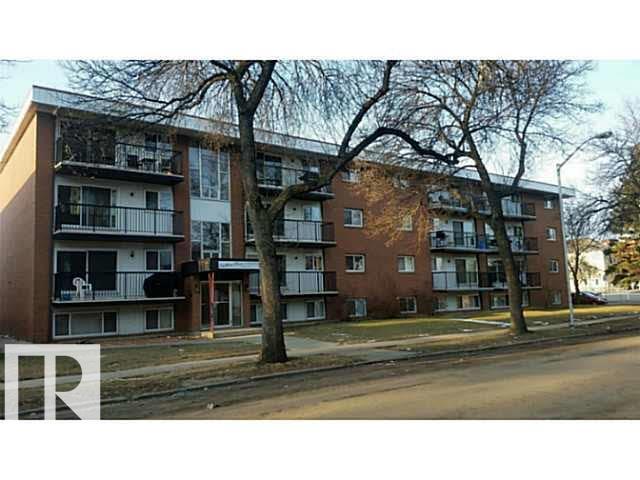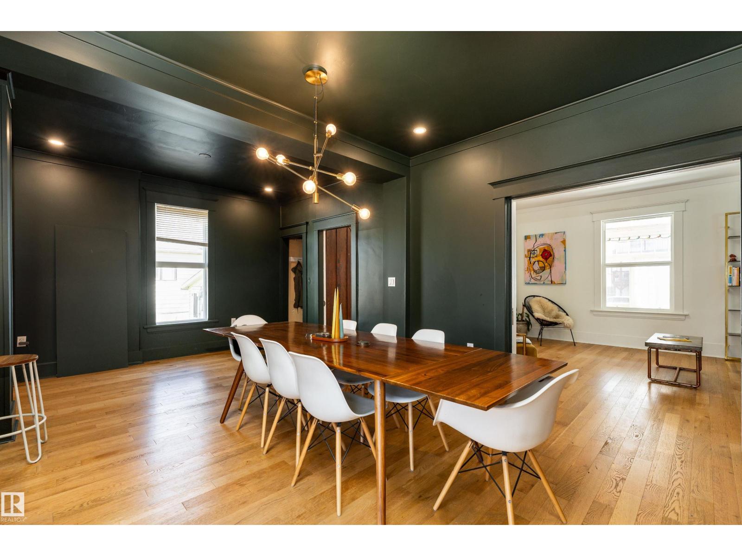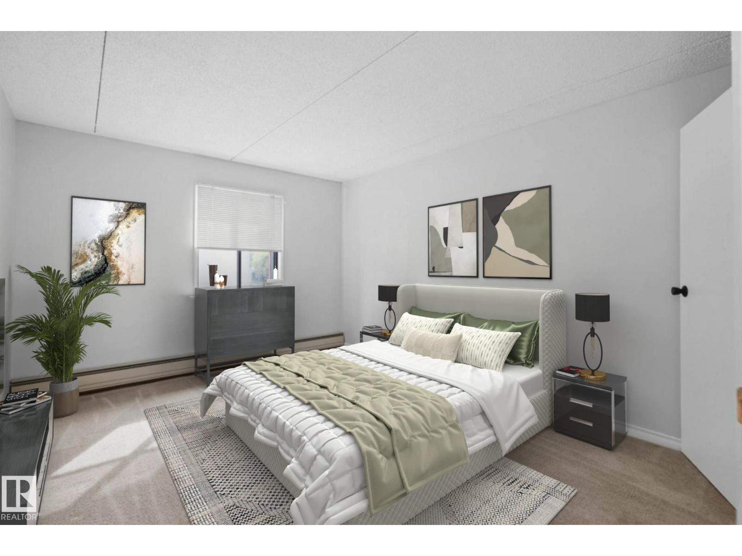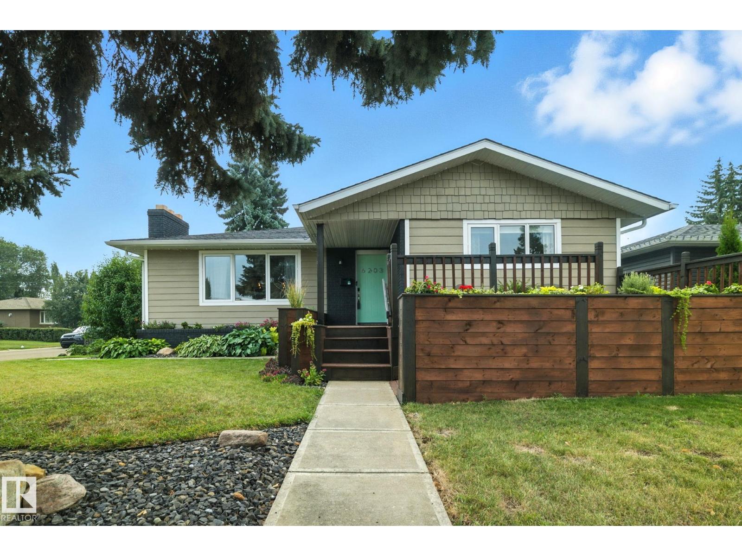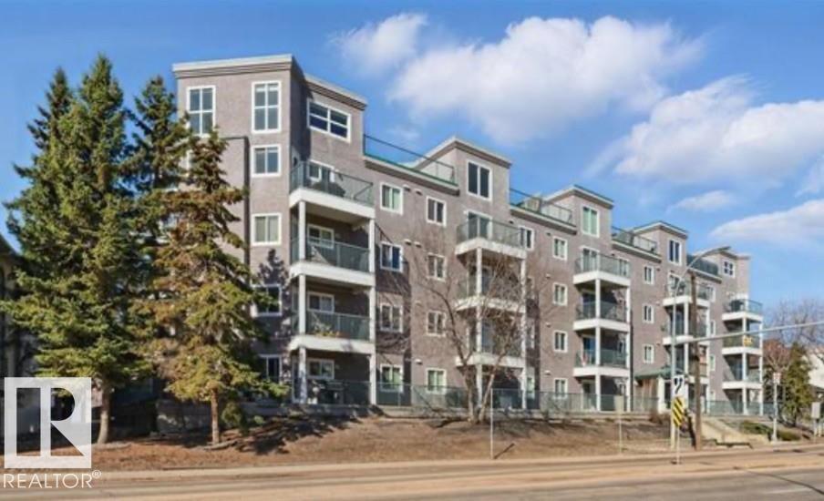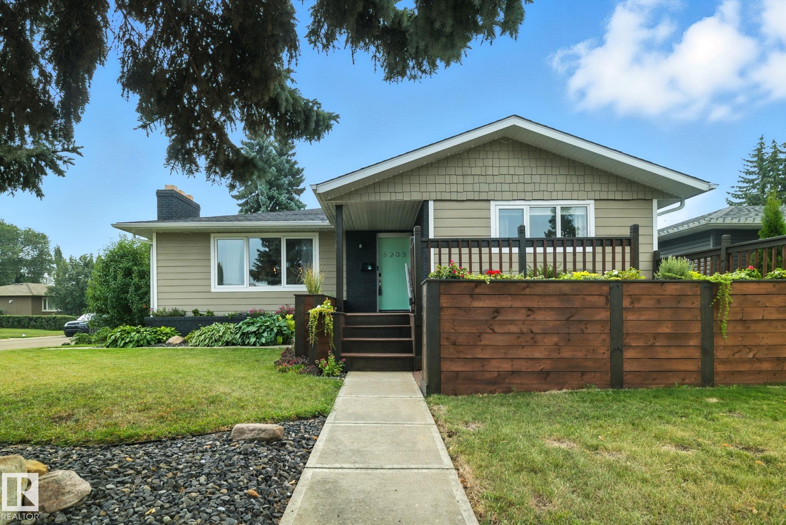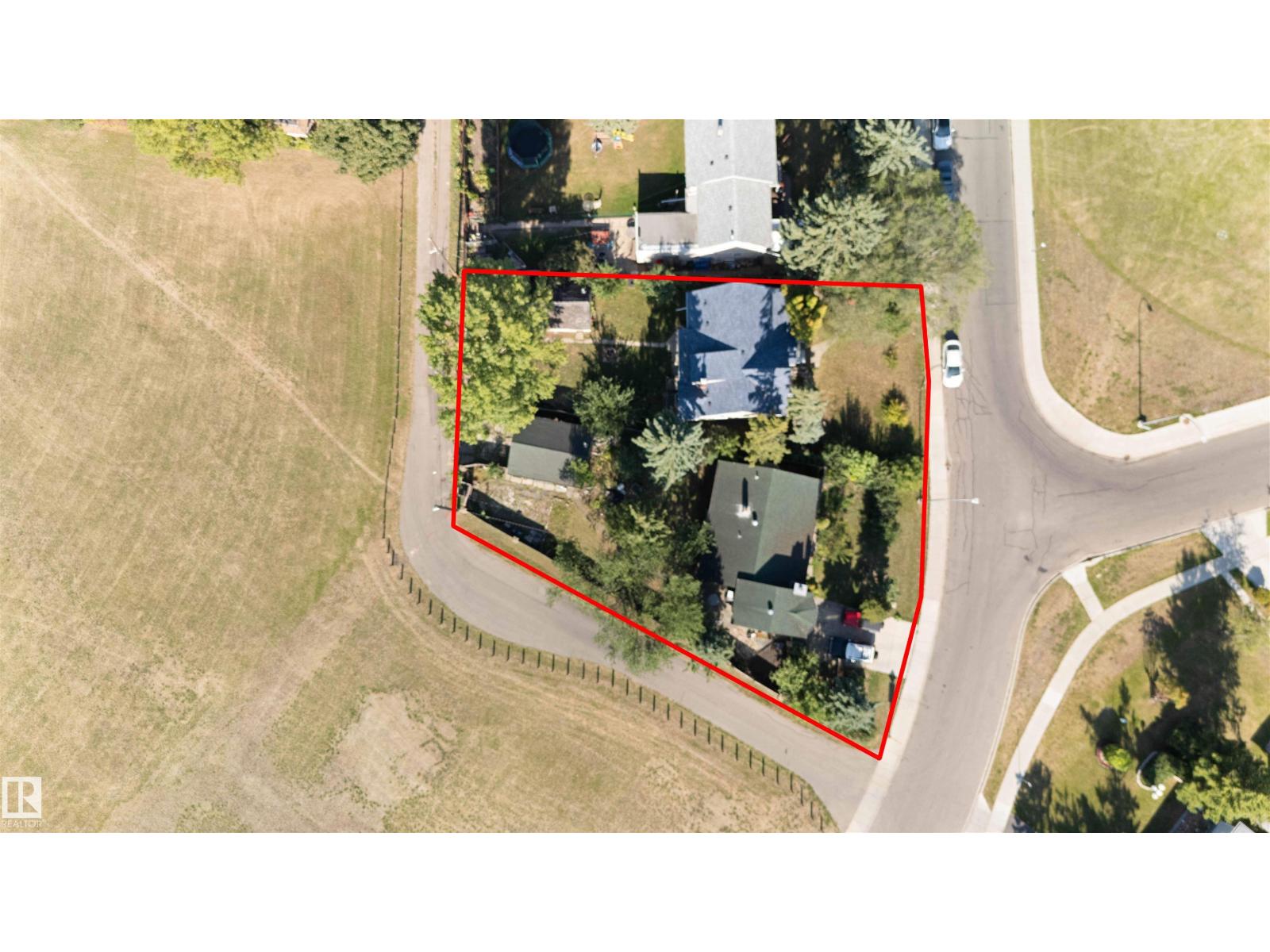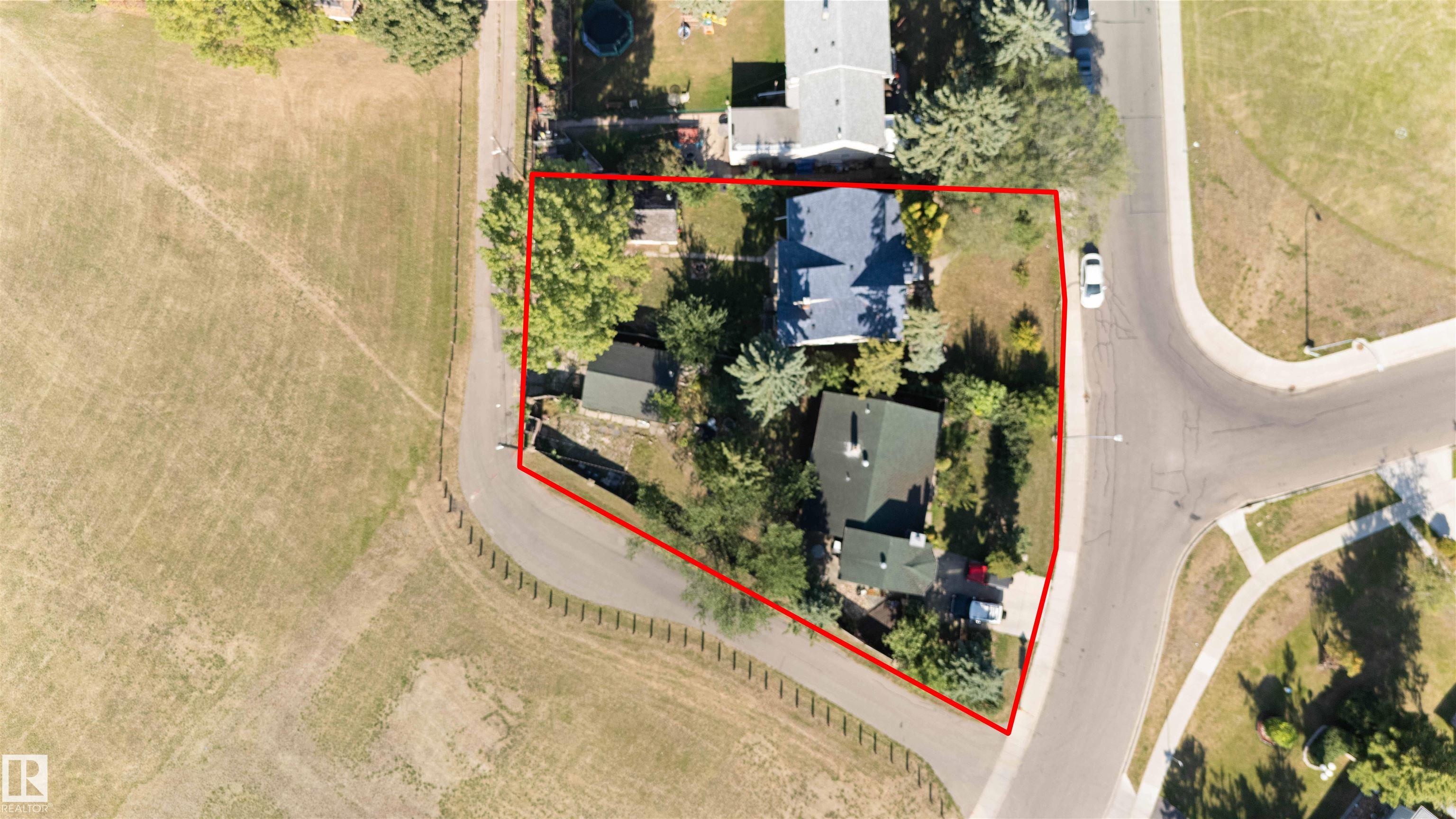- Houseful
- AB
- Edmonton
- Forest Heights
- 7505 Rowland Rd NW
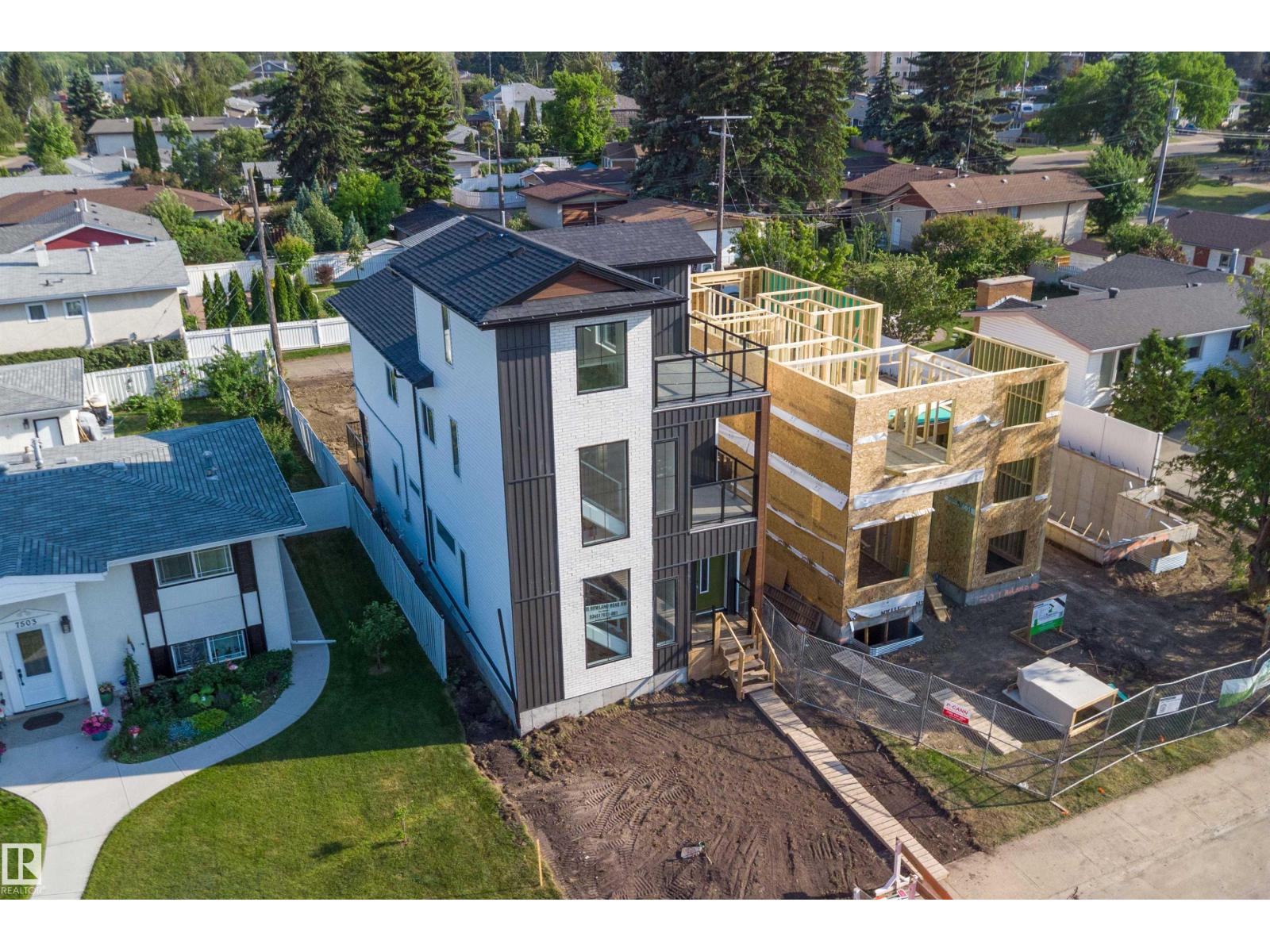
Highlights
Description
- Home value ($/Sqft)$431/Sqft
- Time on Houseful31 days
- Property typeSingle family
- Neighbourhood
- Median school Score
- Year built2025
- Mortgage payment
Wonderful Rowland Road, this brand new 5 bed, 5 bath home offers 3263 sq of finished living space. Not a skinny home. Enjoy high ceilings on every floor! The main floor is flooded with natural light and features open-to-below design, open riser stairs, and a striking waterfall island. The chef’s kitchen boasts high-end finishes, gas stove, and walk-in pantry. Elegant dining area with expansive south windows. Mudroom leads to a private patio and oversized double garage. The 2nd floor has a vaulted primary suite with spa-inspired ensuite (wet room, dual sinks, water closet), beds 2 and 3, full bath, laundry, and a reading nook with patio. The show-stopping 3rd floor loft offers river valley & downtown views, wet bar, half bath, and rooftop patio. The 872 sq ft FULLY FINISHED Basement features a large family room, 2 beds & full bath. Includes A/C, on-demand hot water, solar rough-in, high-eff 2-stage furnace & Alberta New Home Warranty. Built Green by Urban Pioneer Infill. (id:63267)
Home overview
- Cooling Central air conditioning
- Heat type Forced air
- # total stories 3
- Fencing Fence
- # parking spaces 2
- Has garage (y/n) Yes
- # full baths 3
- # half baths 2
- # total bathrooms 5.0
- # of above grade bedrooms 5
- Subdivision Forest heights (edmonton)
- View Valley view, city view
- Lot size (acres) 0.0
- Building size 2391
- Listing # E4451307
- Property sub type Single family residence
- Status Active
- Family room 5.436m X 5.791m
Level: Basement - 5th bedroom 3.099m X 4.013m
Level: Basement - 4th bedroom 4.318m X 2.896m
Level: Basement - Dining room 2.591m X 4.343m
Level: Main - Living room Measurements not available X 20.5m
Level: Main - Kitchen 5.436m X 4.343m
Level: Main - Den Measurements not available
Level: Upper - Bonus room 3.226m X 2.972m
Level: Upper - Primary bedroom 5.842m X 4.089m
Level: Upper - 2nd bedroom 3.048m X 3.048m
Level: Upper - 3rd bedroom 10'10
Level: Upper - Laundry 1.803m X 2.007m
Level: Upper
- Listing source url Https://www.realtor.ca/real-estate/28693808/7505-rowland-road-nw-edmonton-forest-heights-edmonton
- Listing type identifier Idx

$-2,747
/ Month

