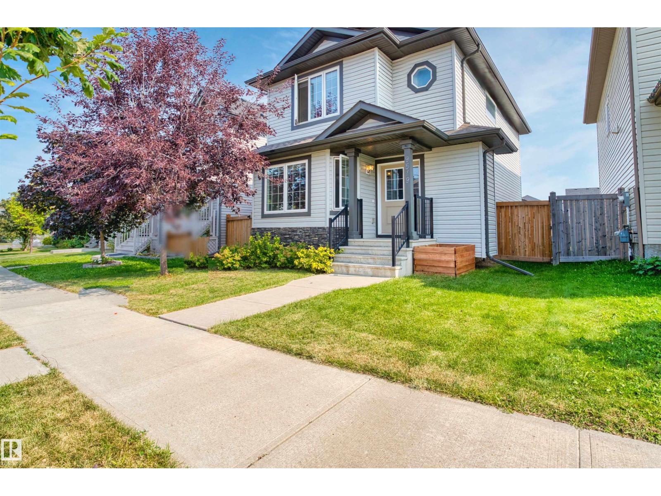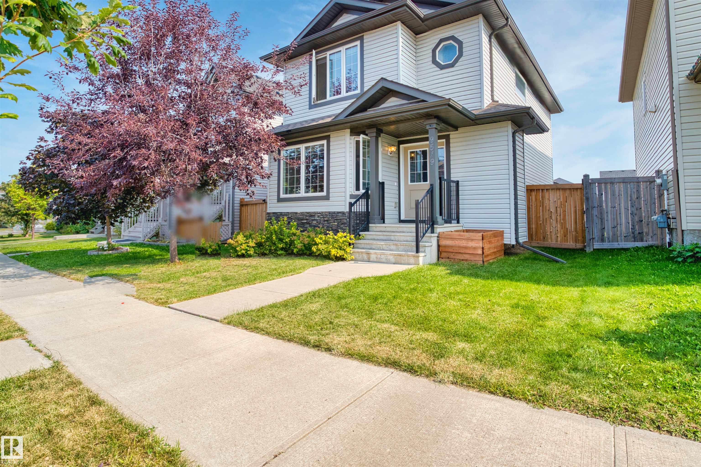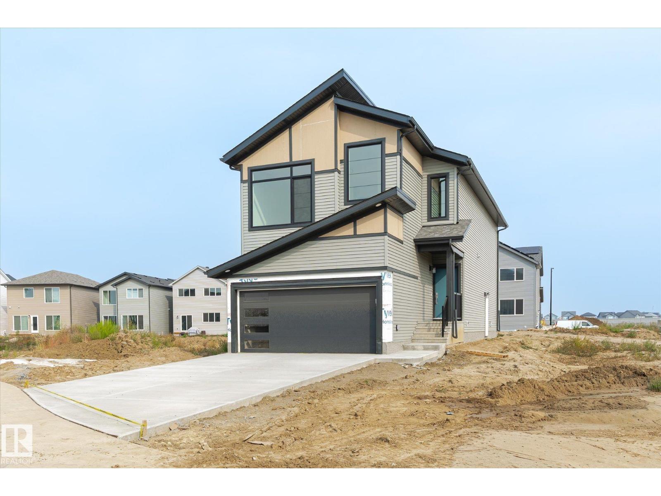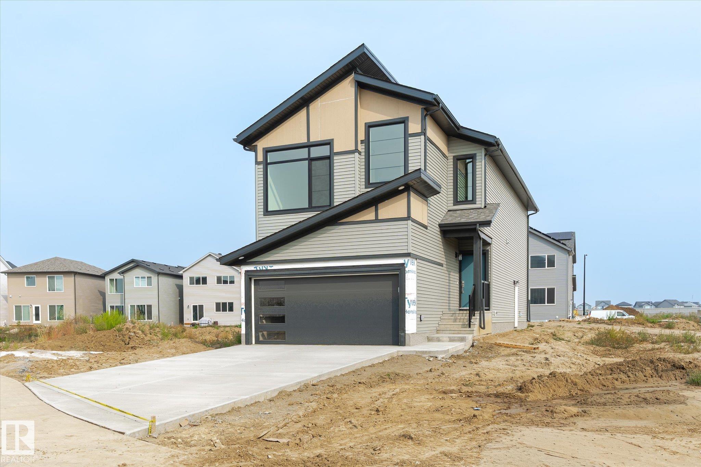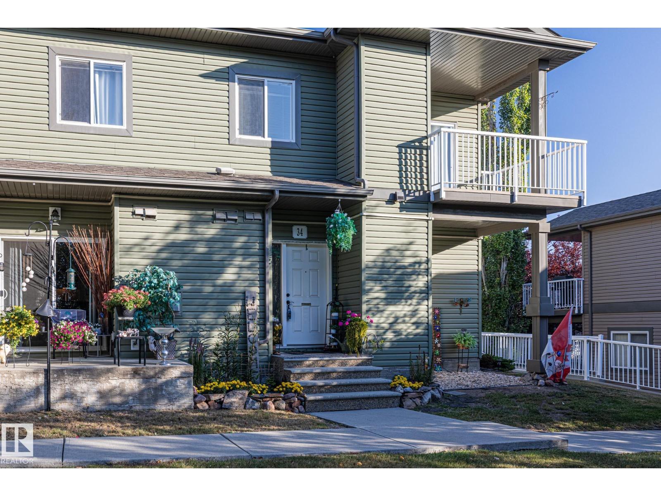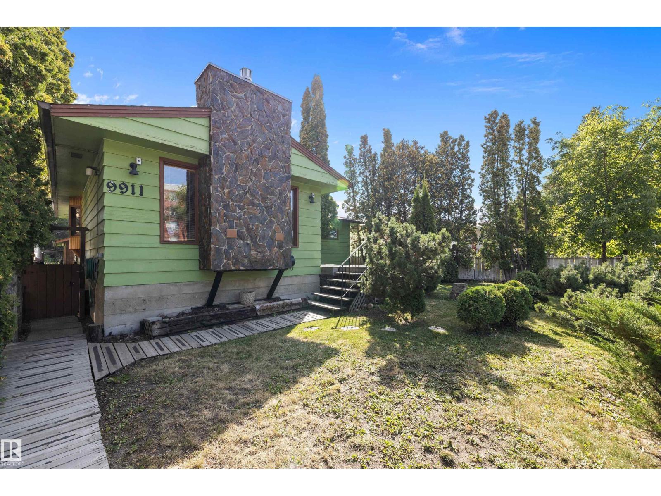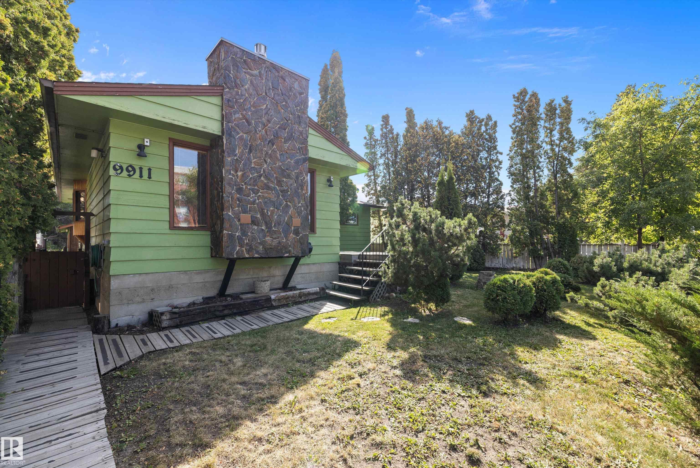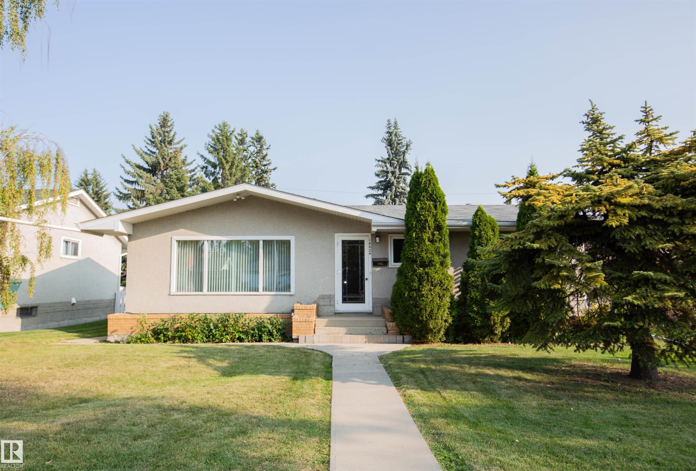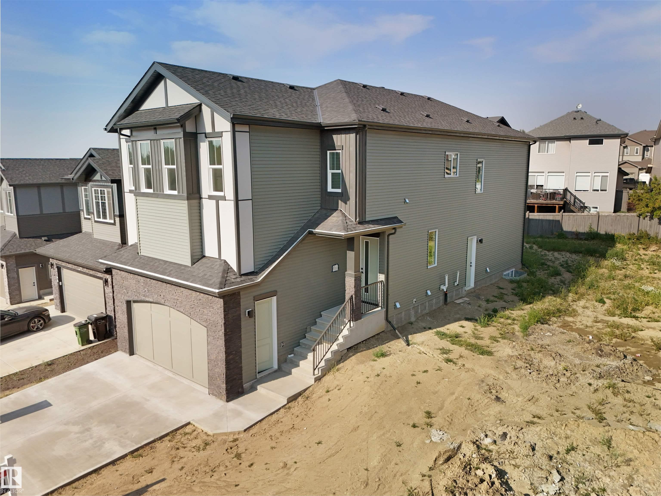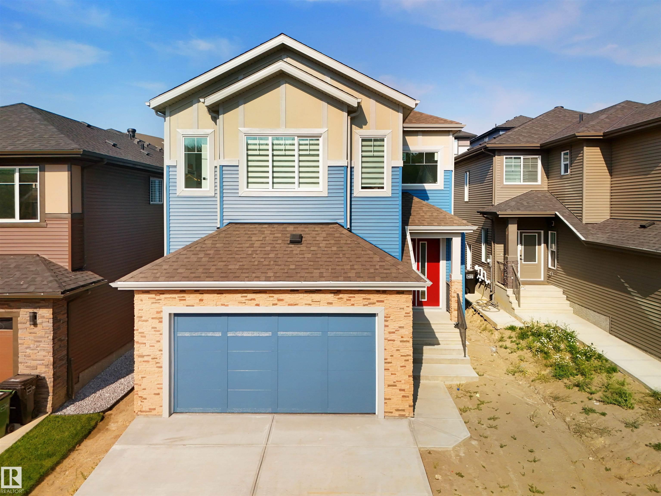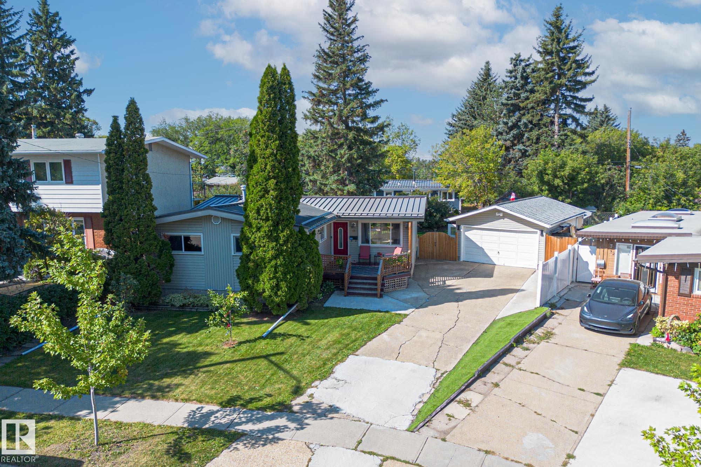- Houseful
- AB
- Edmonton
- Rural West Big Lake
- 637 Kinglet Bv NW
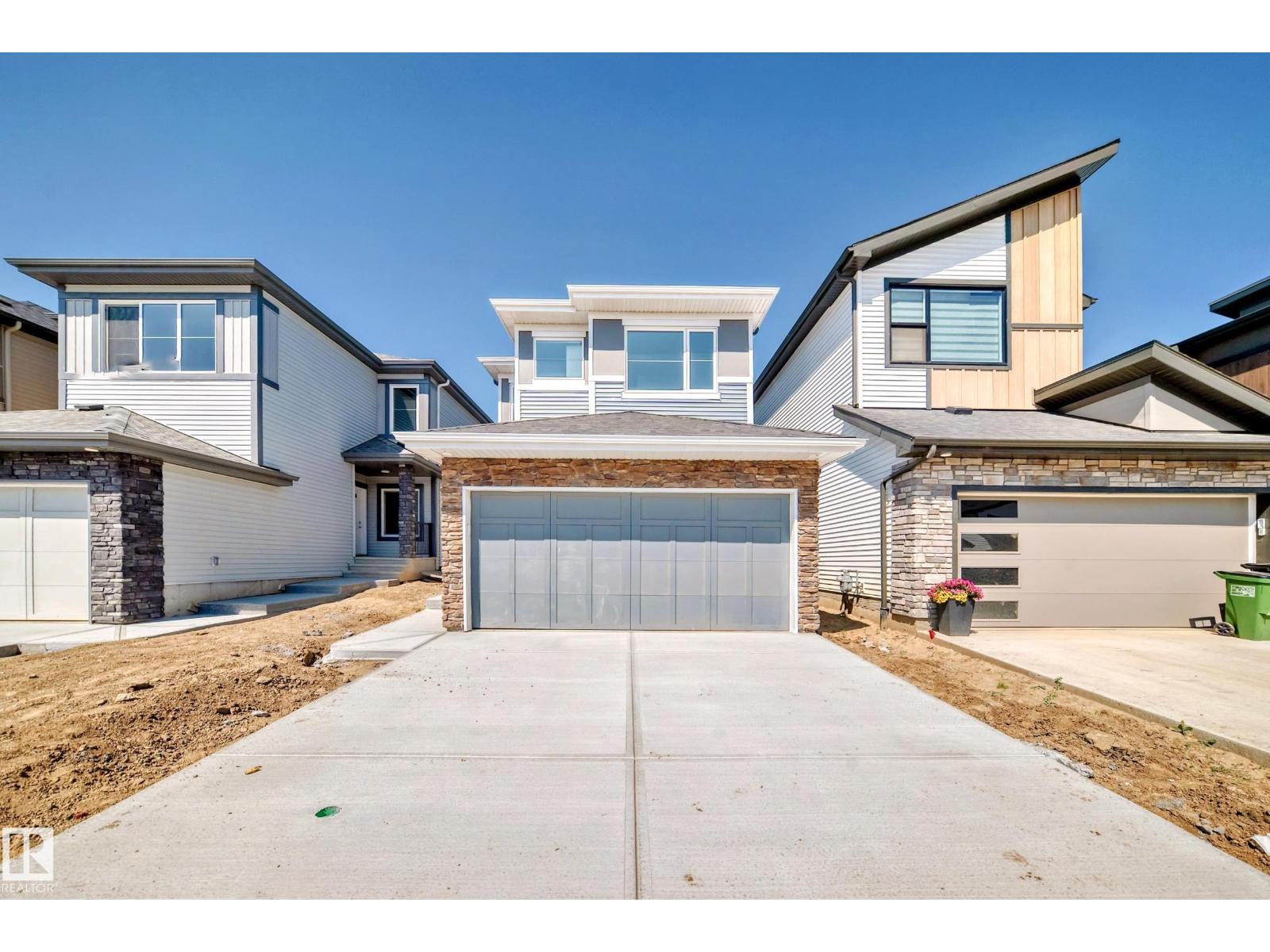
Highlights
Description
- Home value ($/Sqft)$344/Sqft
- Time on Houseful50 days
- Property typeSingle family
- Neighbourhood
- Median school Score
- Lot size3,384 Sqft
- Year built2025
- Mortgage payment
PRICED TO SELL Built by Sterling Homes and ready for quick possession, this brand-new 2025-built property in Kinglet Gardens offers smart design with excellent flexibility. Featuring 1,829 sq ft above grade plus a fully finished LEGAL basement suite (737 sq ft), this home provides 5 bedrooms, 3.5 bathrooms, and a total of 2,566 sq ft of finished living space. Ideal for multi-generational living, first-time buyers seeking added value, or those looking for flexible living arrangements, the self-contained 1-bedroom legal suite includes its own kitchen, bathroom, living room, and walk-up side entry. The open-concept main floor offers a modern kitchen, large dining area, and plenty of natural light. Complete with a double attached garage, this home is situated in a growing community with convenient access to amenities, nature trails, and future development. A fantastic opportunity for homeowners and investors alike. (id:63267)
Home overview
- Heat type Forced air
- # total stories 2
- # parking spaces 4
- Has garage (y/n) Yes
- # full baths 3
- # half baths 1
- # total bathrooms 4.0
- # of above grade bedrooms 5
- Subdivision Kinglet gardens
- Lot dimensions 314.39
- Lot size (acres) 0.07768471
- Building size 1829
- Listing # E4448715
- Property sub type Single family residence
- Status Active
- 2nd kitchen 3.67m X 2.88m
Level: Basement - 5th bedroom 4.12m X 2.73m
Level: Basement - Pantry 2.13m X 2.11m
Level: Main - Kitchen 3.85m X 3.56m
Level: Main - Other 1.79m X 2.64m
Level: Main - Living room 3.67m X 6.37m
Level: Main - Mudroom 1.8m X 3.62m
Level: Main - Laundry 2.05m X 1.12m
Level: Upper - 2nd bedroom 2.84m X 2.93m
Level: Upper - Bonus room 3.33m X 3.32m
Level: Upper - 4th bedroom 3.04m X 3.14m
Level: Upper - 3rd bedroom 3.7m X 3.12m
Level: Upper - Primary bedroom 5.32m X 3.31m
Level: Upper
- Listing source url Https://www.realtor.ca/real-estate/28628579/637-kinglet-bv-nw-edmonton-kinglet-gardens
- Listing type identifier Idx

$-1,677
/ Month

