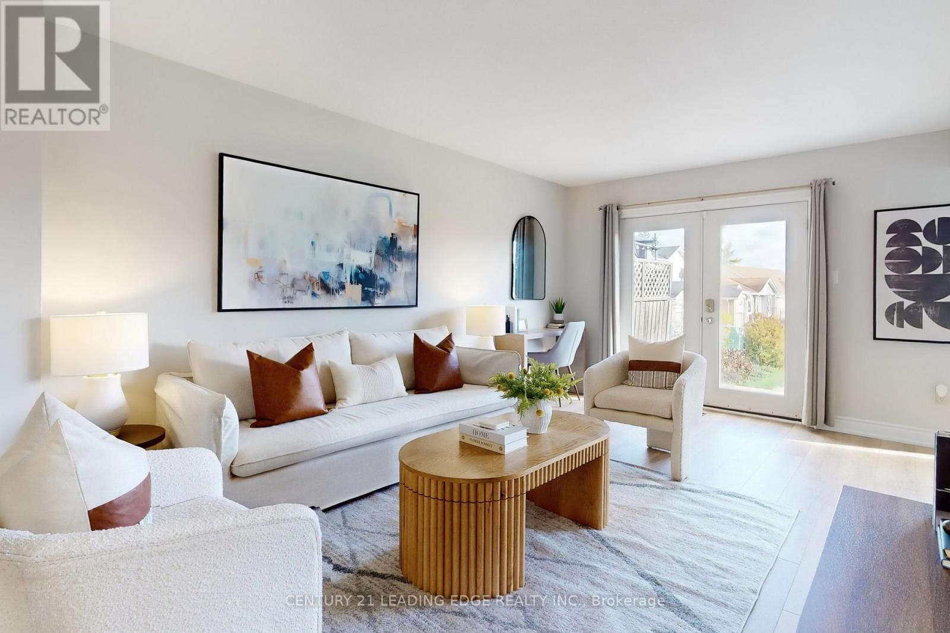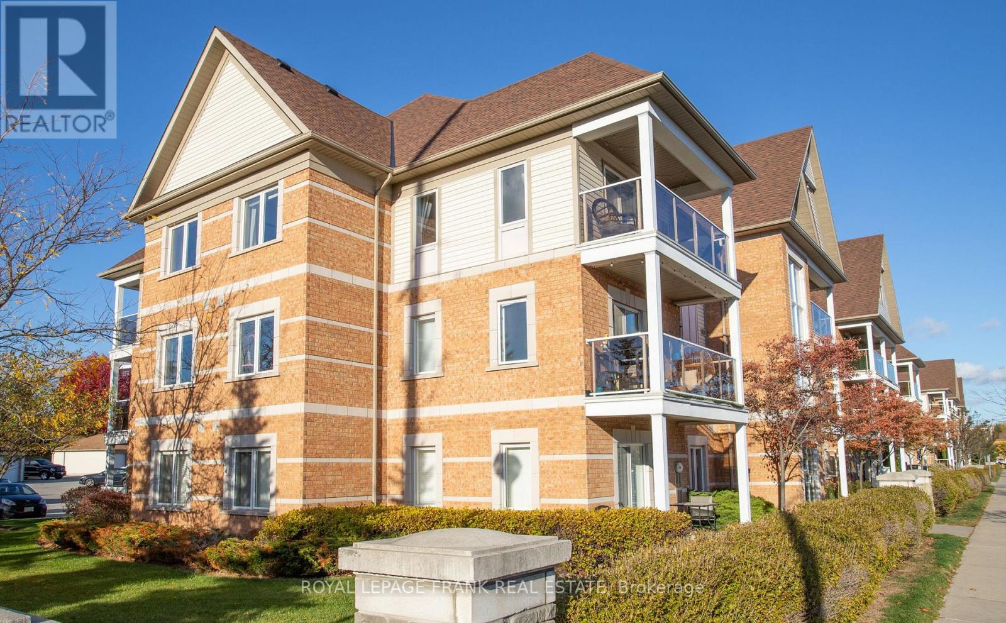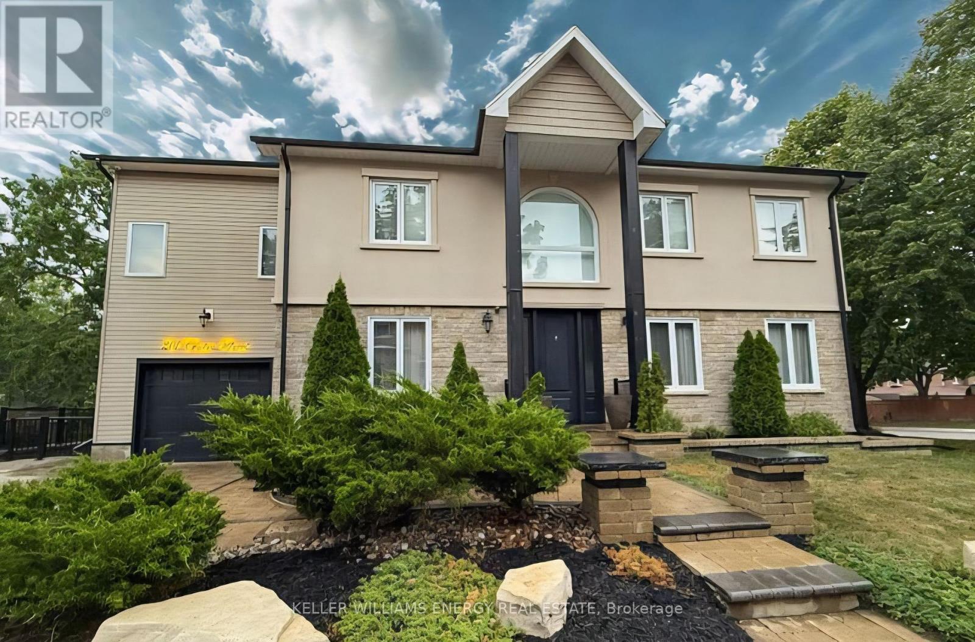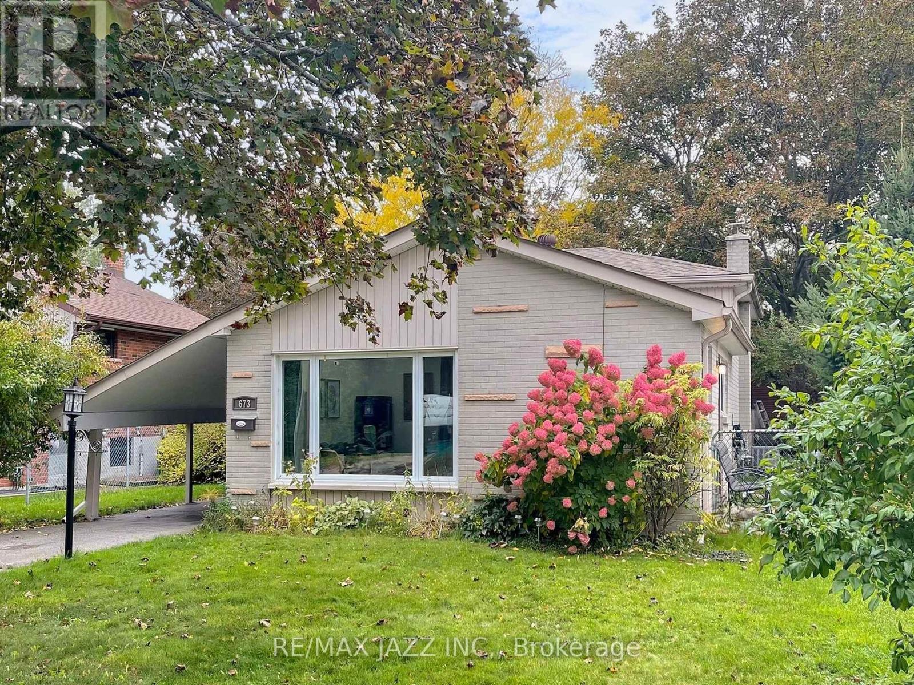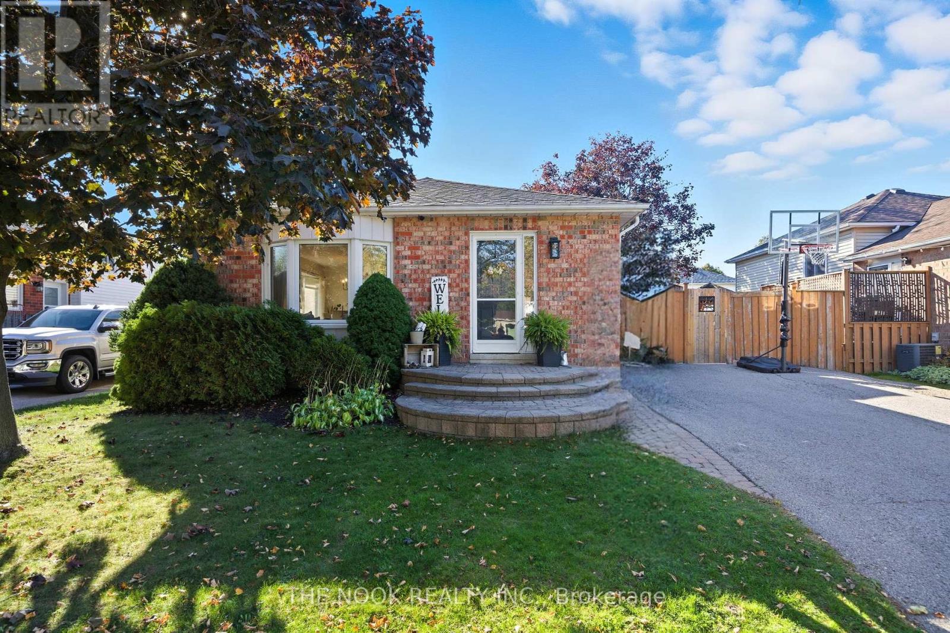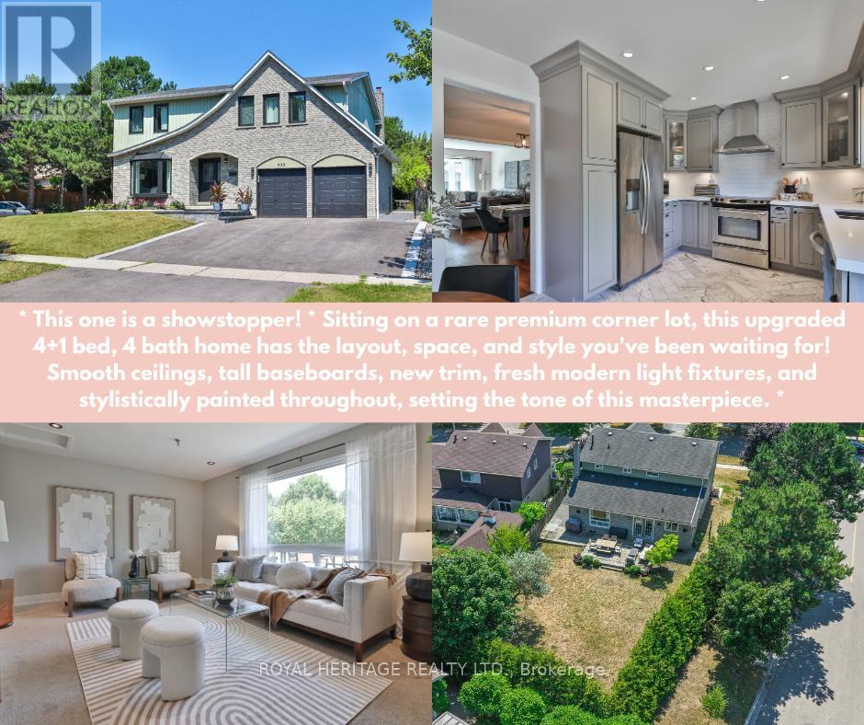- Houseful
- ON
- Oshawa
- Downtown Oshawa
- 303 Gliddon Ave
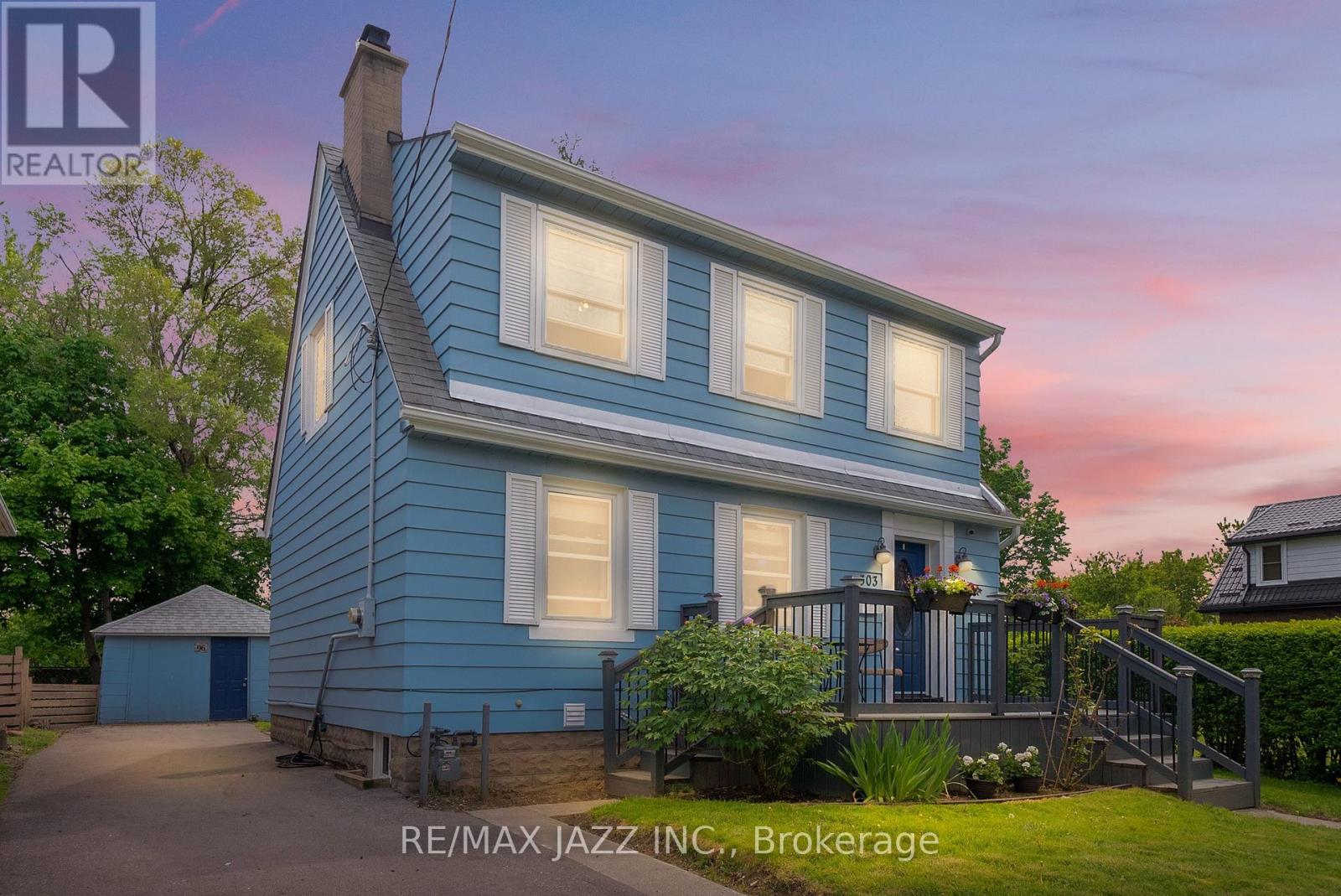
Highlights
Description
- Time on Housefulnew 6 days
- Property typeSingle family
- Neighbourhood
- Median school Score
- Mortgage payment
Make your dreams of owning a detached home come true with this stunning, updated gem at 303 Gliddon Ave! This home has been lovingly cared for and offers modern updates throughout. Key features include: in floor heating, bamboo flooring throughout the home for a warm, natural look. Heated towel rack in the bathroom, adding a touch of luxury to your everyday routine. This home offers a prime location and is situated close to a local park, perfect for outdoor activities. It is just minutes from downtown, shopping, and transit offering all the convenience you need with easy access to all the amenities you could desire! This is a home that truly has it all with modern upgrades, excellent location, and a welcoming, well-cared-for atmosphere. Dont miss out on this incredible opportunity! Schedule your viewing today and make 303 Gliddon Ave your next home! Notable Updates:Roof (2015), Windows (2015), Plumbing (2018). Utilities for heat, about $70-$80/month. Rough in for a/c unit in primary bedroom. (id:63267)
Home overview
- Cooling Window air conditioner, air exchanger
- Heat source Natural gas
- Heat type Radiant heat
- Sewer/ septic Sanitary sewer
- # total stories 2
- Fencing Fully fenced, fenced yard
- # parking spaces 5
- Has garage (y/n) Yes
- # full baths 1
- # total bathrooms 1.0
- # of above grade bedrooms 3
- Flooring Bamboo
- Subdivision Central
- Directions 2131197
- Lot size (acres) 0.0
- Listing # E12461161
- Property sub type Single family residence
- Status Active
- Living room 5.59m X 3.7m
Level: Ground - Kitchen 5.19m X 2.59m
Level: Ground - Dining room 2.99m X 3.3m
Level: Ground - 2nd bedroom 3.2m X 3.21m
Level: Upper - 3rd bedroom 3.21m X 2.85m
Level: Upper - Primary bedroom 4.4m X 3.2m
Level: Upper
- Listing source url Https://www.realtor.ca/real-estate/28986743/303-gliddon-avenue-oshawa-central-central
- Listing type identifier Idx

$-1,333
/ Month

