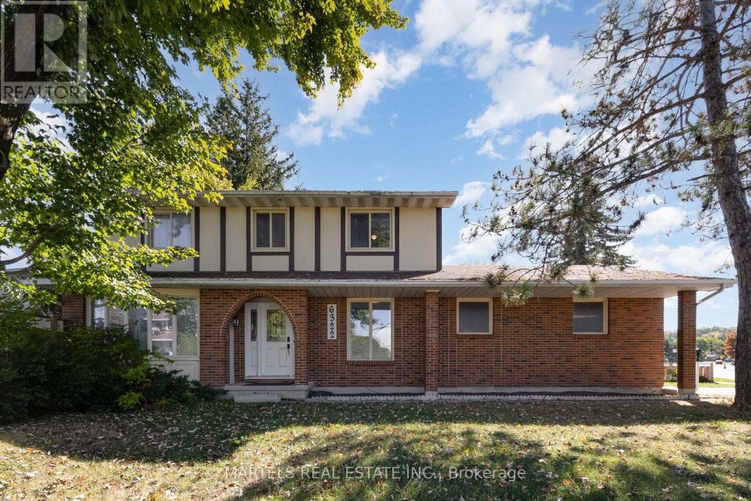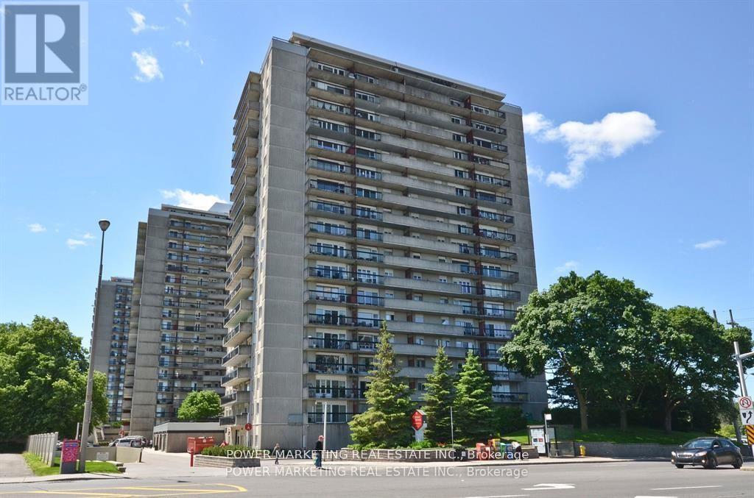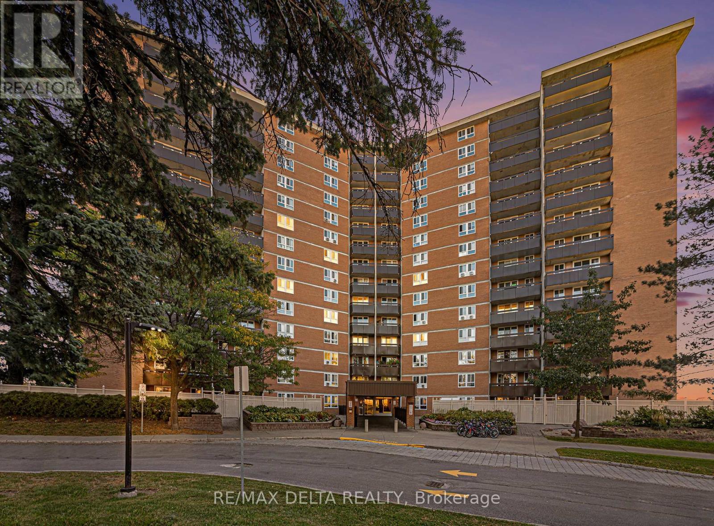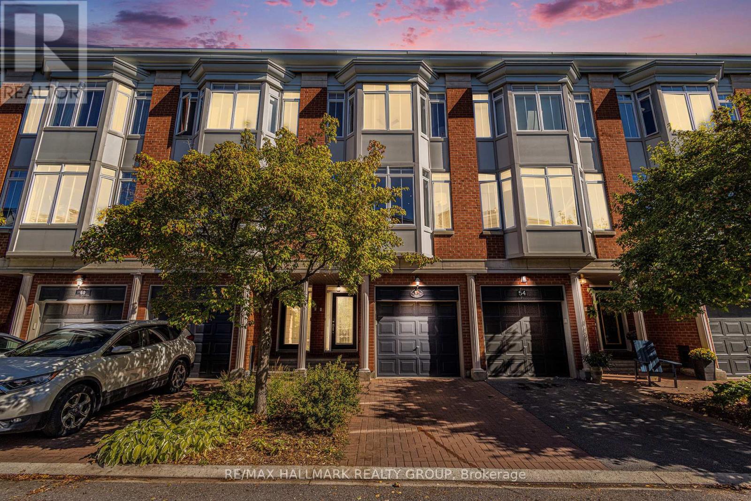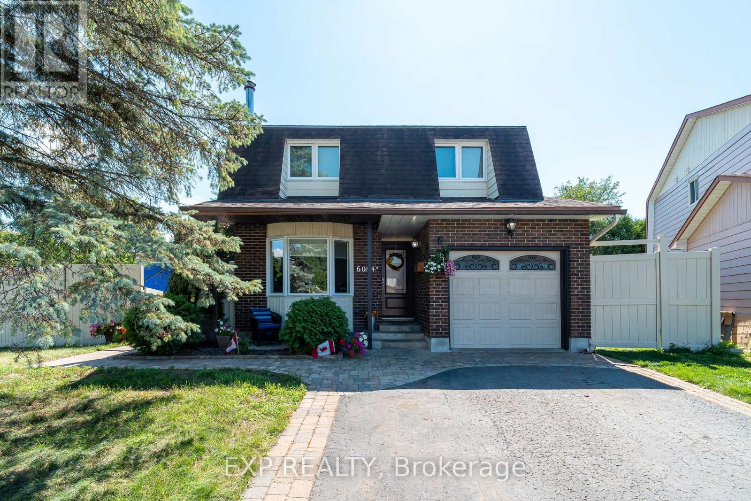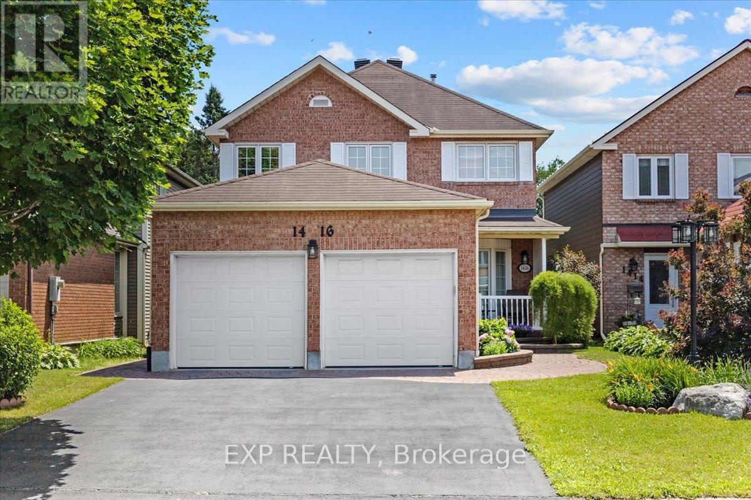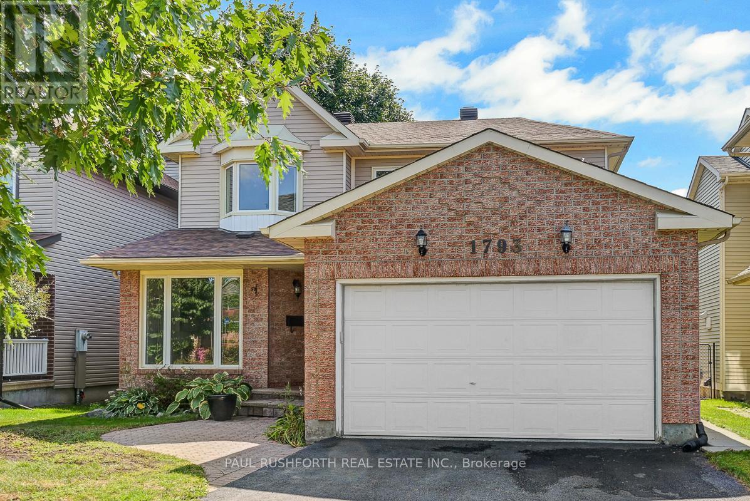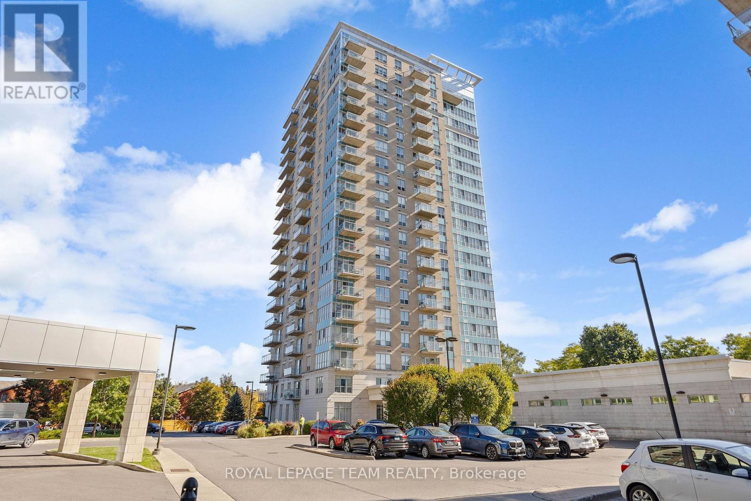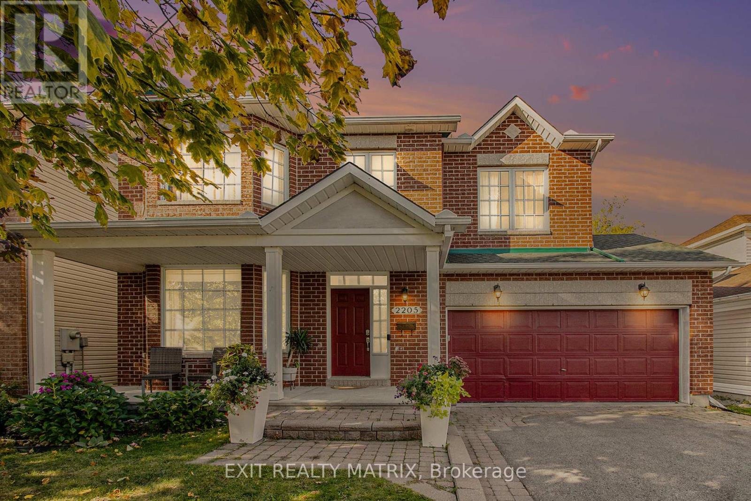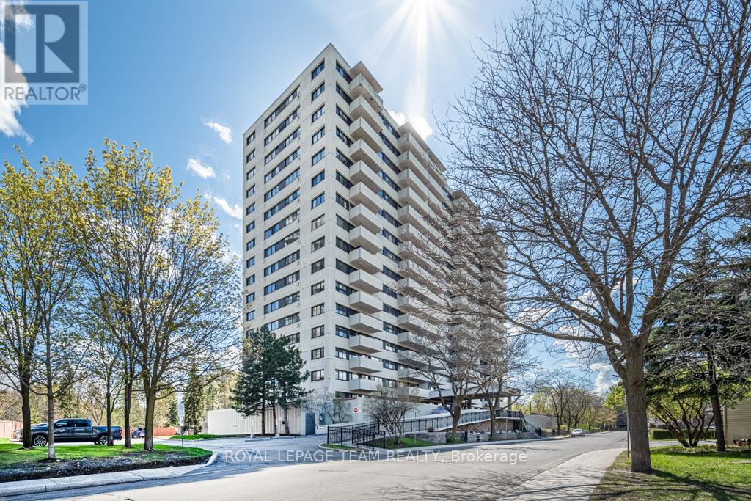- Houseful
- ON
- Ottawa
- Beacon Hill South
- 410 2000 Jasmine Cres
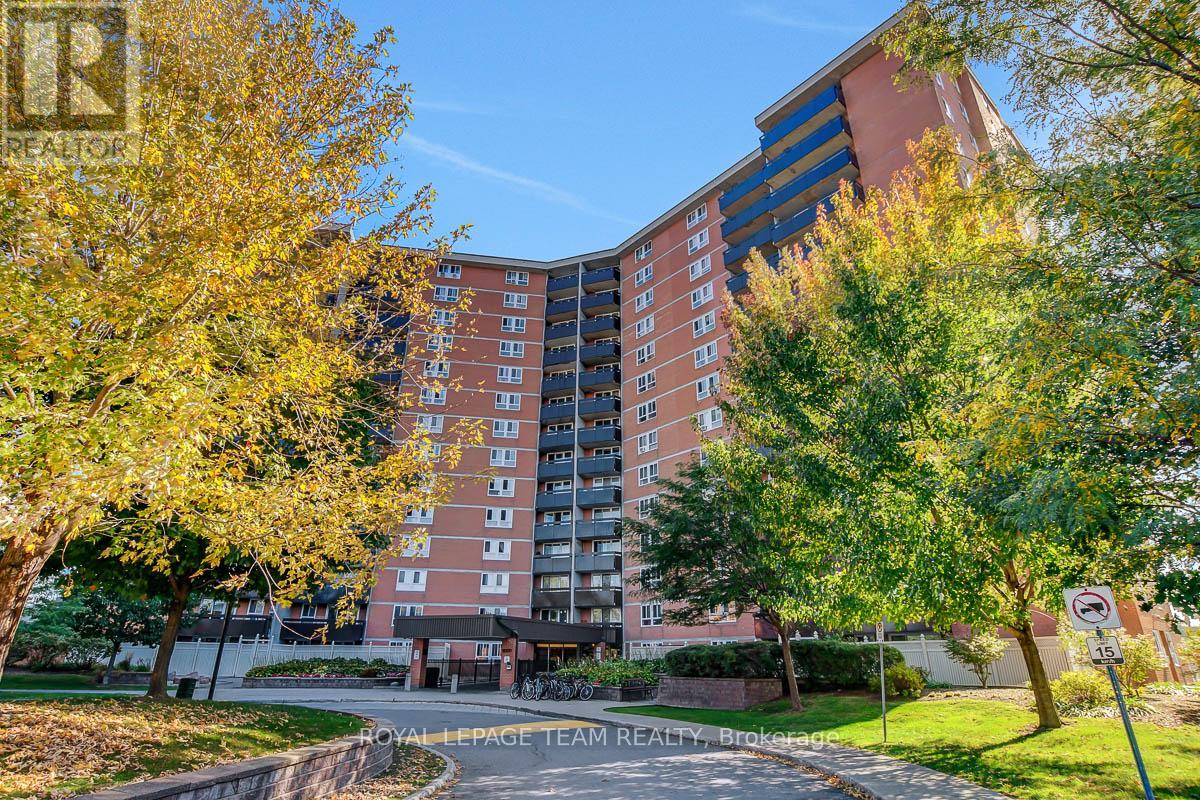
Highlights
Description
- Time on Housefulnew 15 hours
- Property typeSingle family
- Neighbourhood
- Median school Score
- Mortgage payment
Expansive 3-bedroom corner unit condo offers space and serenity, perfectly placed at the end of its hallway for maximum peace and privacy! The welcoming foyer leads into a bright and open living and dining area that flows seamlessly into the kitchen - an ideal layout for entertaining or gathering with family. Windows line the entire length of the main living space, filling the rooms with natural light throughout the day, thanks to its southwest exposure. A full-length balcony extends off the living area, offering sweeping views of mature greenery and cityscapes, creating a great mix of both nature and people watching.The kitchen is adorned with timeless white cabinetry along with plenty of storage and prep space. A convenient sizable walk-in pantry/storage in hallway. All three bedrooms are tucked quietly down the hallway, ensuring restful nights away from the main living area. The primary suite includes its own ensuite bathroom, while the additional full bathroom with a shower-tub combo serves the rest of the home.This well-maintained building hosts a fantastic array of amenities, including an indoor pool, sauna, exercise centre, tennis courts, and a party room. Complete with underground parking and a storage locker. Situated in Beacon Hill South, schools and parks are within easy reach, each offering sports fields and green space! Shopping, dining, and essential services are anchored nearby at Gloucester Centre and along Ogilvie and Blair. Commuting across the city is easy with transit connections at your doorstep, a quick walk to Blair LRT, and just minutes from both HWY 174 and 417. Status. Certificate on order and available once received. (id:63267)
Home overview
- Cooling Window air conditioner
- Heat source Electric
- Heat type Baseboard heaters
- Has pool (y/n) Yes
- # parking spaces 1
- Has garage (y/n) Yes
- # full baths 1
- # half baths 1
- # total bathrooms 2.0
- # of above grade bedrooms 3
- Community features Pet restrictions, community centre
- Subdivision 2108 - beacon hill south
- Lot size (acres) 0.0
- Listing # X12443102
- Property sub type Single family residence
- Status Active
- Bathroom 2.13m X 1.6m
Level: Main - Dining room 3.35m X 1.93m
Level: Main - Bedroom 3.96m X 2.64m
Level: Main - Foyer 2.13m X 1.27m
Level: Main - Primary bedroom 4.26m X 3.75m
Level: Main - Other 2.59m X 0.91m
Level: Main - Bathroom 1.52m X 1.39m
Level: Main - Bedroom 3.65m X 2.87m
Level: Main - Kitchen 3.04m X 2.13m
Level: Main - Living room 6.09m X 3.35m
Level: Main
- Listing source url Https://www.realtor.ca/real-estate/28947557/410-2000-jasmine-crescent-ottawa-2108-beacon-hill-south
- Listing type identifier Idx

$-22
/ Month

