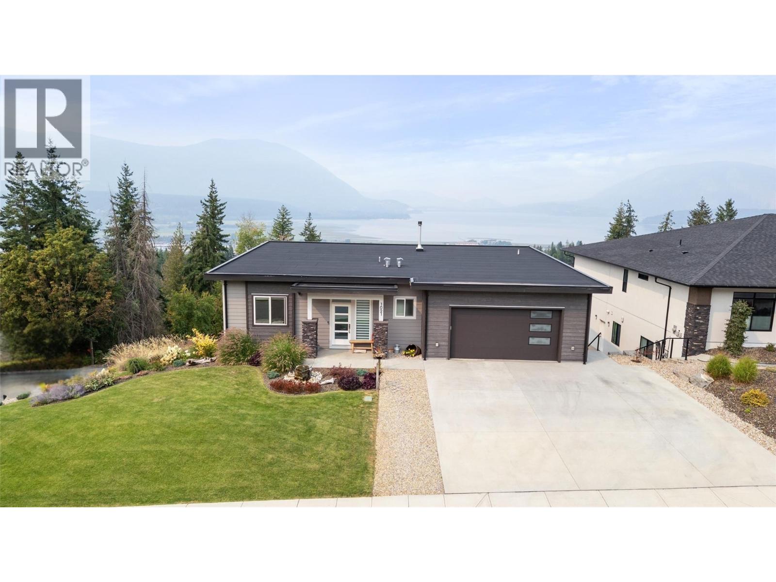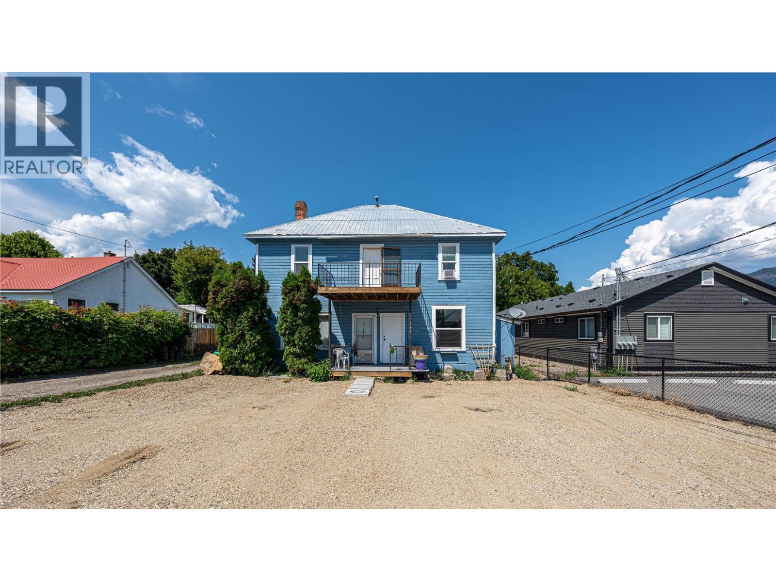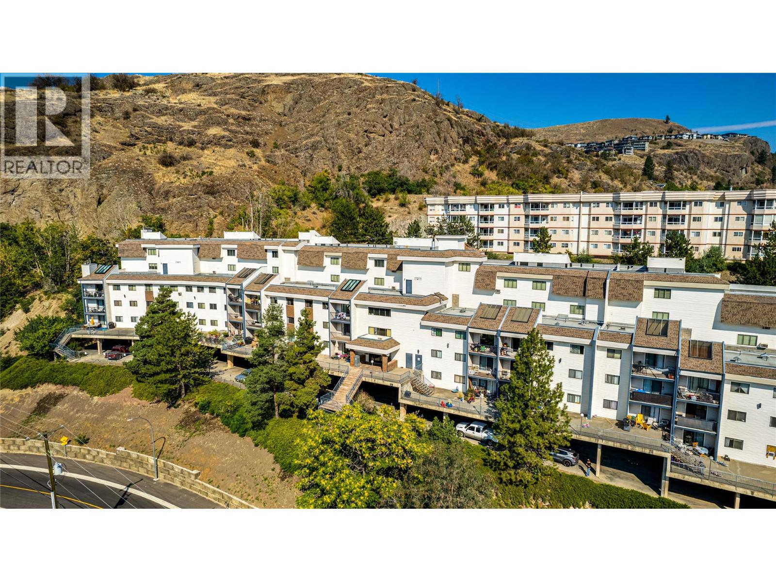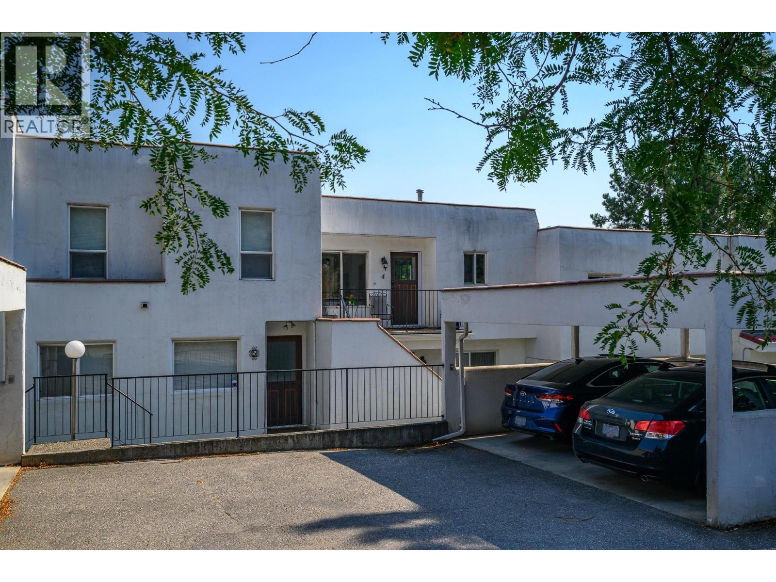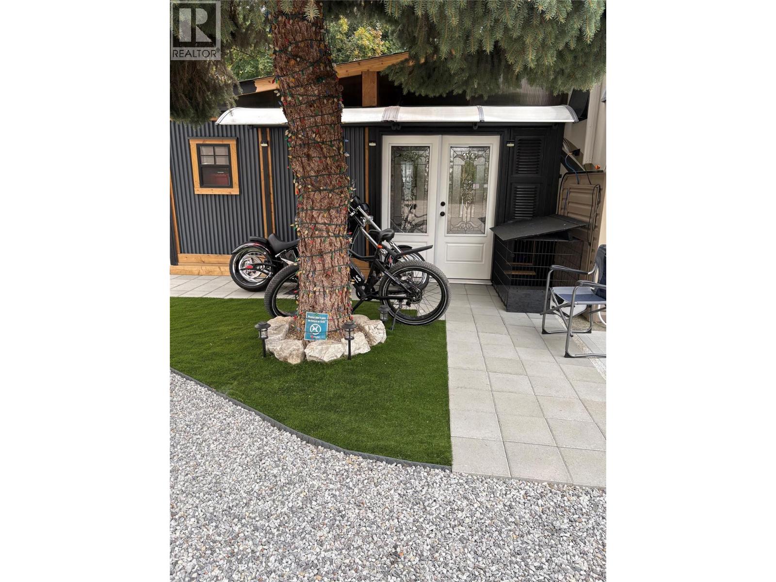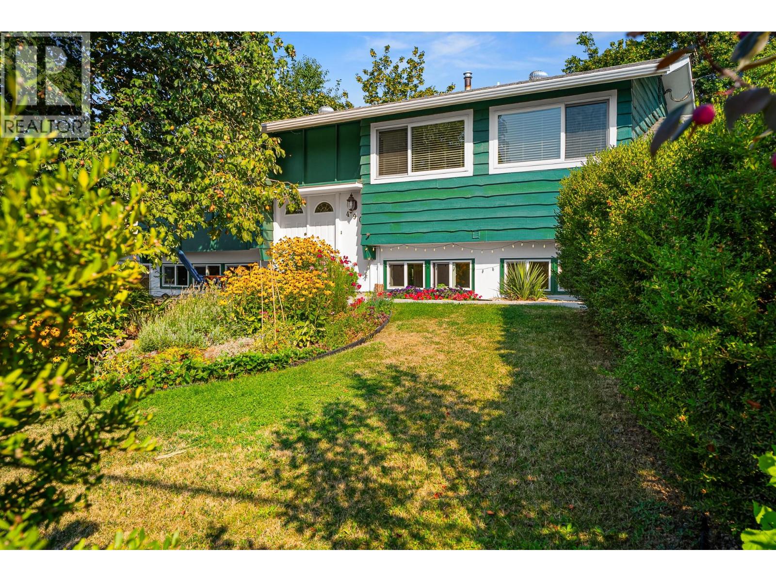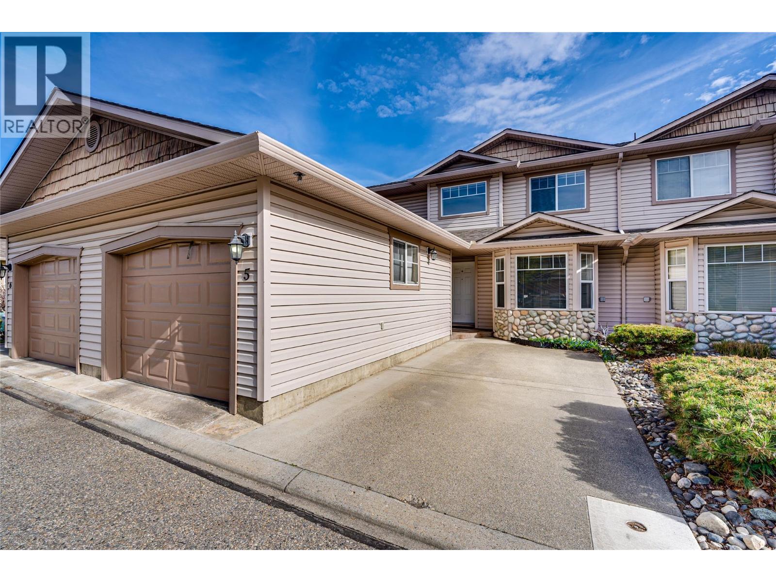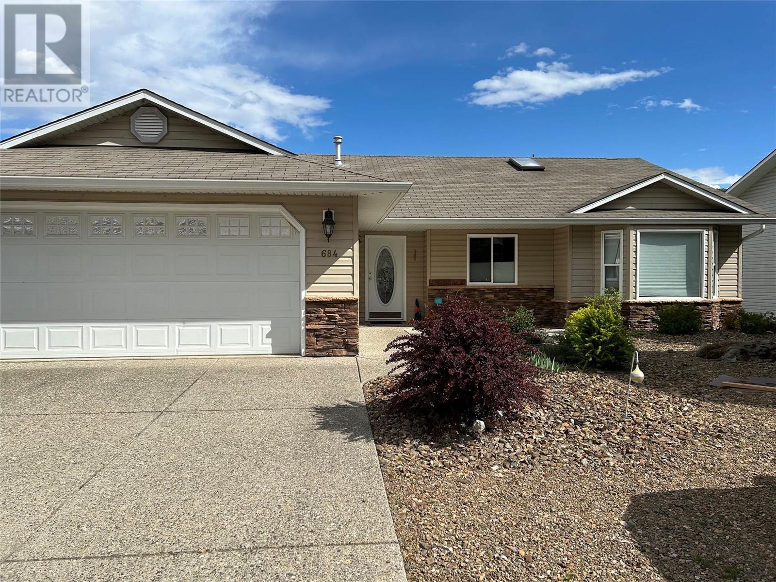
6 Street Unit 684
6 Street Unit 684
Highlights
Description
- Home value ($/Sqft)$248/Sqft
- Time on Houseful128 days
- Property typeSingle family
- StyleBungalow
- Lot size7,405 Sqft
- Year built2005
- Garage spaces2
- Mortgage payment
Unbelievable walkout basement home, with 2/3 of basement finished. Allowing for extra space that you are looking for. A Very prime location on 6 street. in Desert Cove. This is the open style living plan. A three bedroom home on the main floor plus one down. There s a large Family room /games room downstairs, with a level walk out to the back yard. There is a great cross country View from the cover deck. There is a laundry room off the Kitchen on the main floor. The kitchen offers incredible amount of cabinet space. A Large sit up island. A fireplace in the living room. This is a main level, front entry home. Double garage, LEASE extended to year 2068. ( This is a real Bonus value ) The hot water tank 2021. Septic just Pumped out. The eves have been cleaned. A Move in ready home. Quick possession available. (id:63267)
Home overview
- Cooling Central air conditioning
- Heat type Forced air
- Sewer/ septic Septic tank
- # total stories 1
- Roof Unknown
- # garage spaces 2
- # parking spaces 4
- Has garage (y/n) Yes
- # full baths 1
- # half baths 1
- # total bathrooms 2.0
- # of above grade bedrooms 2
- Flooring Hardwood
- Community features Pets allowed, rentals allowed, seniors oriented
- Subdivision Swan lake west
- View View (panoramic)
- Zoning description Single family dwelling
- Lot dimensions 0.17
- Lot size (acres) 0.17
- Building size 2500
- Listing # 10345629
- Property sub type Single family residence
- Status Active
- Family room 7.62m X 1.829m
Level: Lower - Full ensuite bathroom Measurements not available
Level: Main - Kitchen 3.658m X 3.048m
Level: Main - Primary bedroom 5.182m X 4.267m
Level: Main - Den 3.048m X 3.048m
Level: Main - Partial bathroom Measurements not available
Level: Main - Bedroom 3.353m X 2.743m
Level: Main - Living room 4.267m X 3.962m
Level: Main - Dining room 3.353m X 3.048m
Level: Main
- Listing source url Https://www.realtor.ca/real-estate/28235220/684-6-street-vernon-swan-lake-west
- Listing type identifier Idx

$-1,651
/ Month






