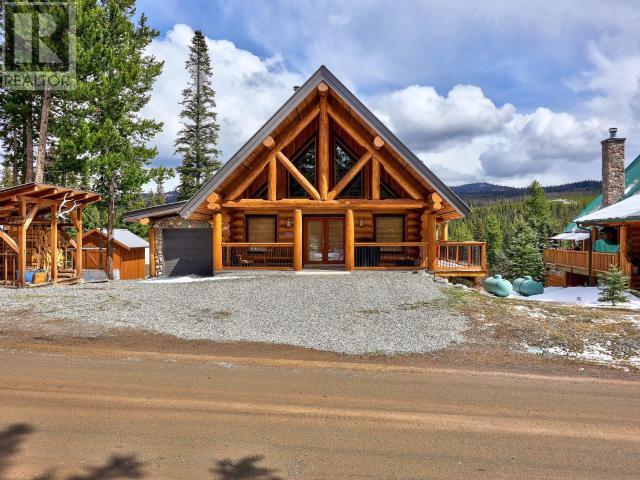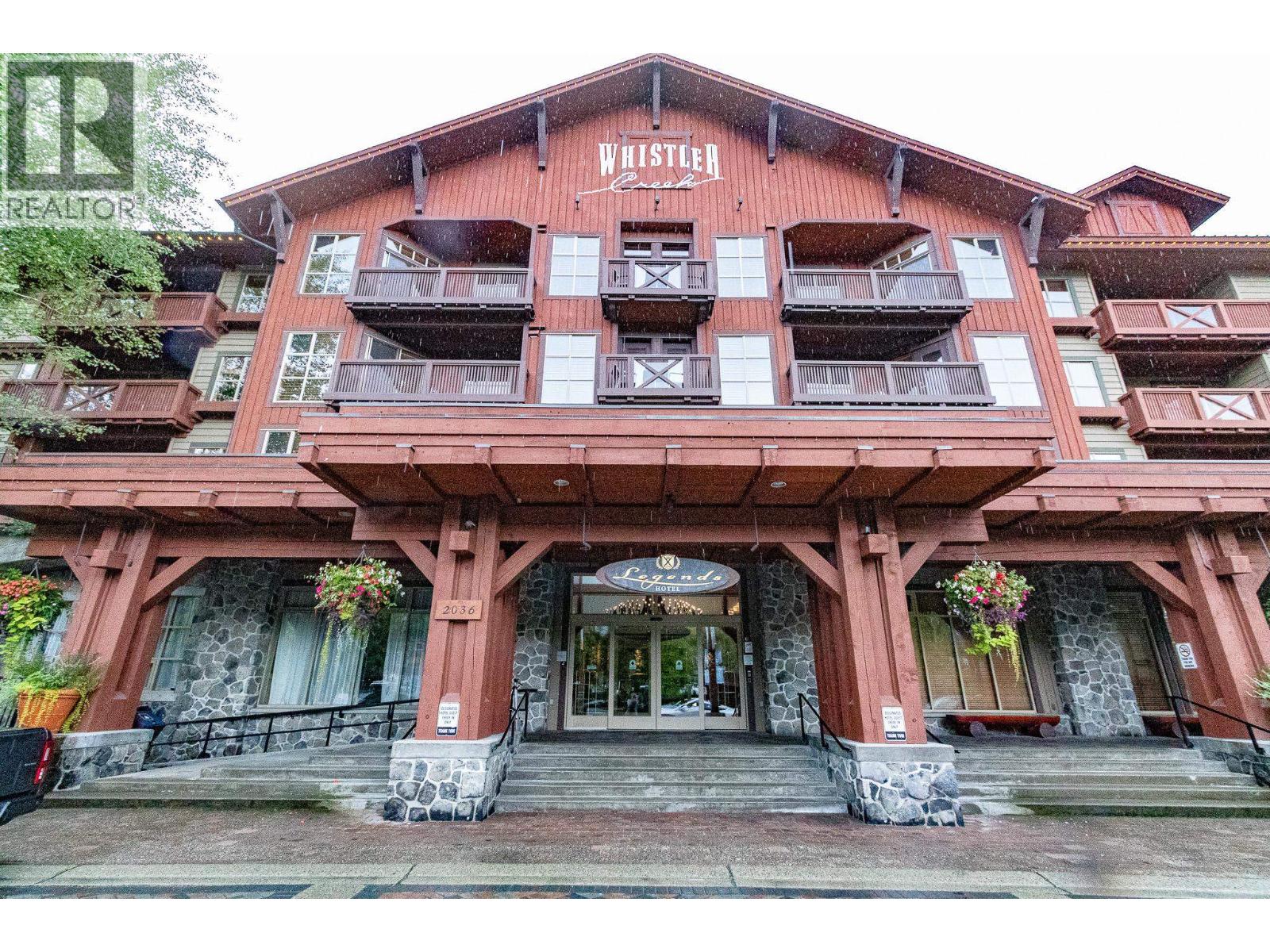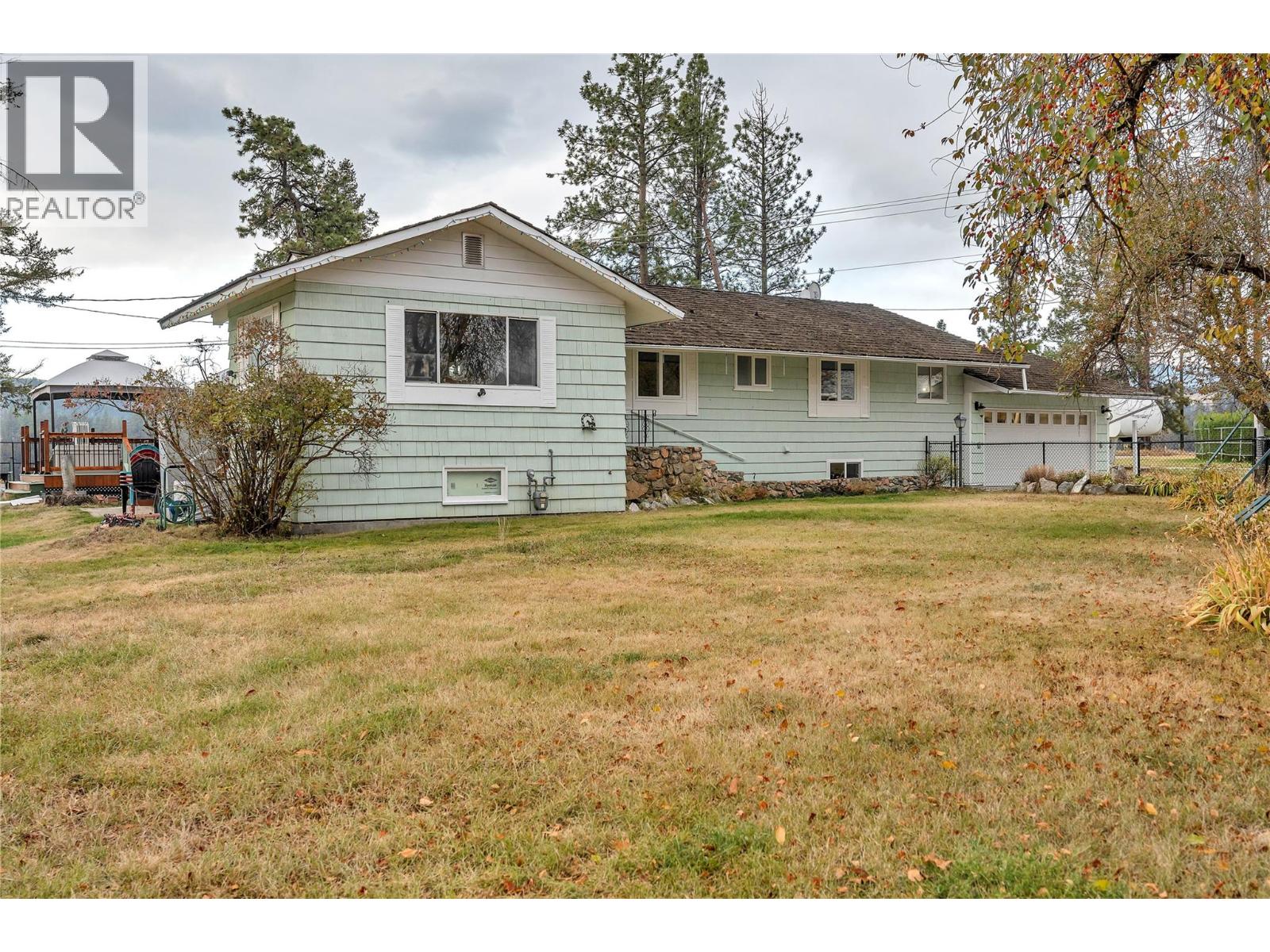- Houseful
- BC
- Logan Lake
- V0K
- 4810 Pine Ridge Way

4810 Pine Ridge Way
4810 Pine Ridge Way
Highlights
Description
- Home value ($/Sqft)$291/Sqft
- Time on Houseful536 days
- Property typeSingle family
- StyleSplit level entry
- Lot size8,712 Sqft
- Year built2004
- Garage spaces1
- Mortgage payment
Spectacular log home in Mile High Resort which is near Logan Lake and only 30-40 mins into Kamloops. Bareland strata fee $114.79 per month. Ski, fish, be outdoors all year round. Superb fishing lake (Face Lake) is 3 min walk to private dock. Hundreds of acres of Crown Land borders this development--truly a getaway destination! Quality constructed Douglas Fir log home with newly built huge wrap around deck. 3 bedrooms with Master bedroom on the main and 3 piece bath with claw foot tub, open floor plan on main with open loft area with 2 bedrooms up with a 4 piece bathroom as well. Wood stove heat on main floor plus propane heat in the basement level. Also a 1 car deep garage to store all your toys. Live here full time or make it your retreat. (id:63267)
Home overview
- Heat type Other
- Roof Unknown
- # garage spaces 1
- # parking spaces 1
- Has garage (y/n) Yes
- # full baths 1
- # half baths 1
- # total bathrooms 2.0
- # of above grade bedrooms 3
- Flooring Mixed flooring
- Has fireplace (y/n) Yes
- Community features Pets allowed
- Subdivision Logan lake
- Zoning description Unknown
- Lot dimensions 0.2
- Lot size (acres) 0.2
- Building size 2060
- Listing # 178246
- Property sub type Single family residence
- Status Active
- Bedroom 4.267m X 3.048m
Level: 2nd - Bathroom (# of pieces - 4) Measurements not available
Level: 2nd - Bedroom 4.267m X 3.048m
Level: 2nd - Recreational room 7.925m X 4.267m
Level: Basement - Games room 3.962m X 3.962m
Level: Basement - Bathroom (# of pieces - 3) Measurements not available
Level: Main - Primary bedroom 4.267m X 3.962m
Level: Main - Living room 4.572m X 4.572m
Level: Main - Kitchen 3.658m X 3.658m
Level: Main - Dining room 3.658m X 2.743m
Level: Main
- Listing source url Https://www.realtor.ca/real-estate/26846162/4810-pine-ridge-way-logan-lake-logan-lake
- Listing type identifier Idx

$-1,485
/ Month













