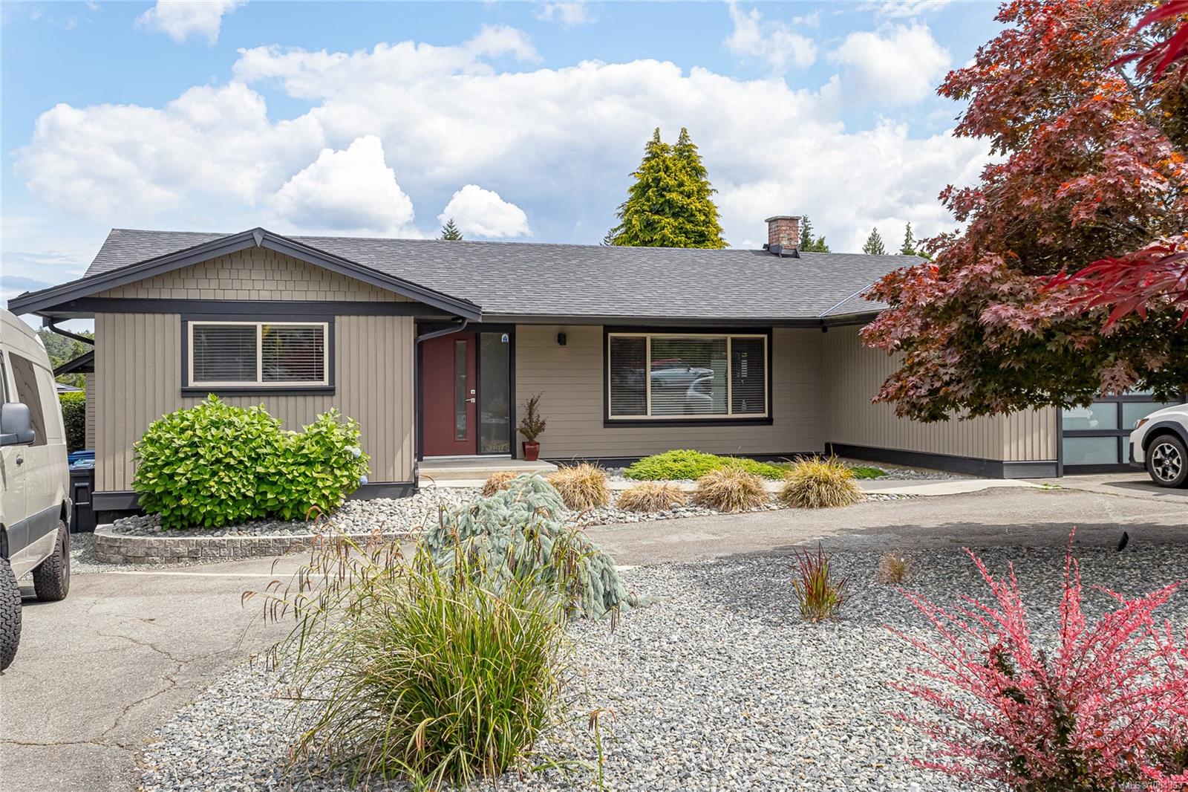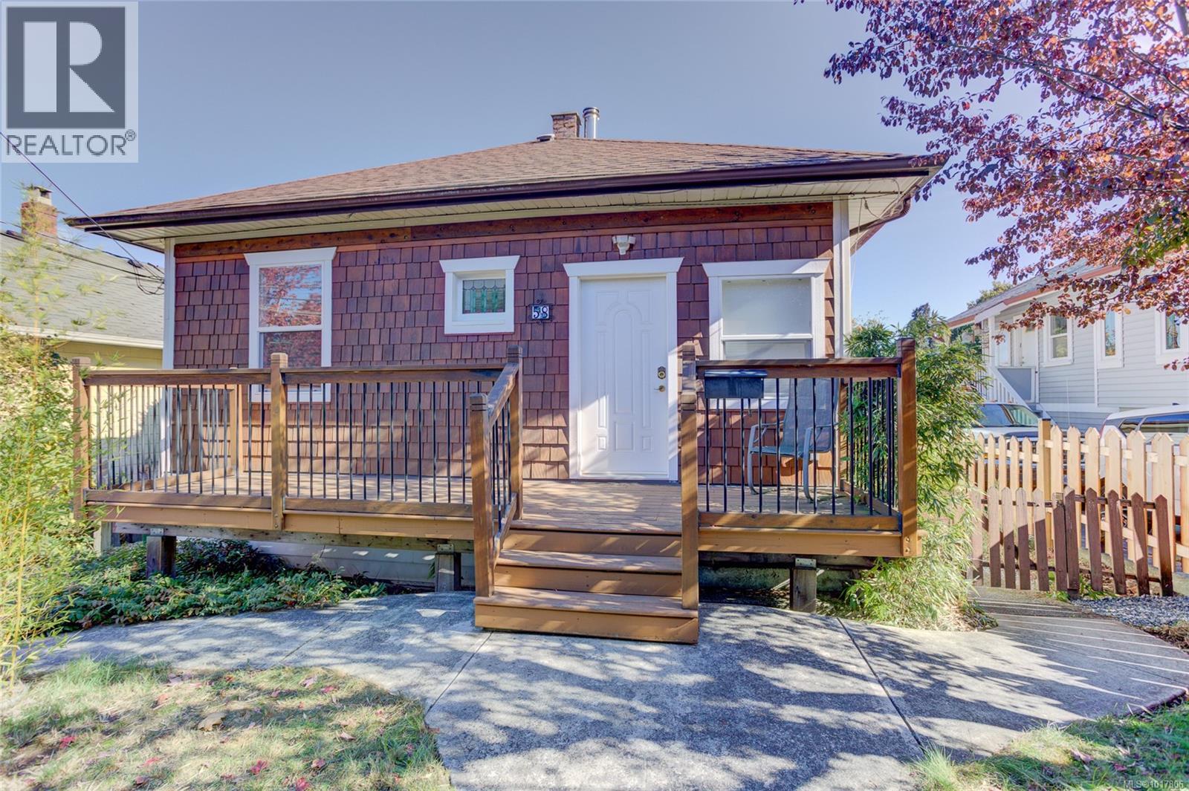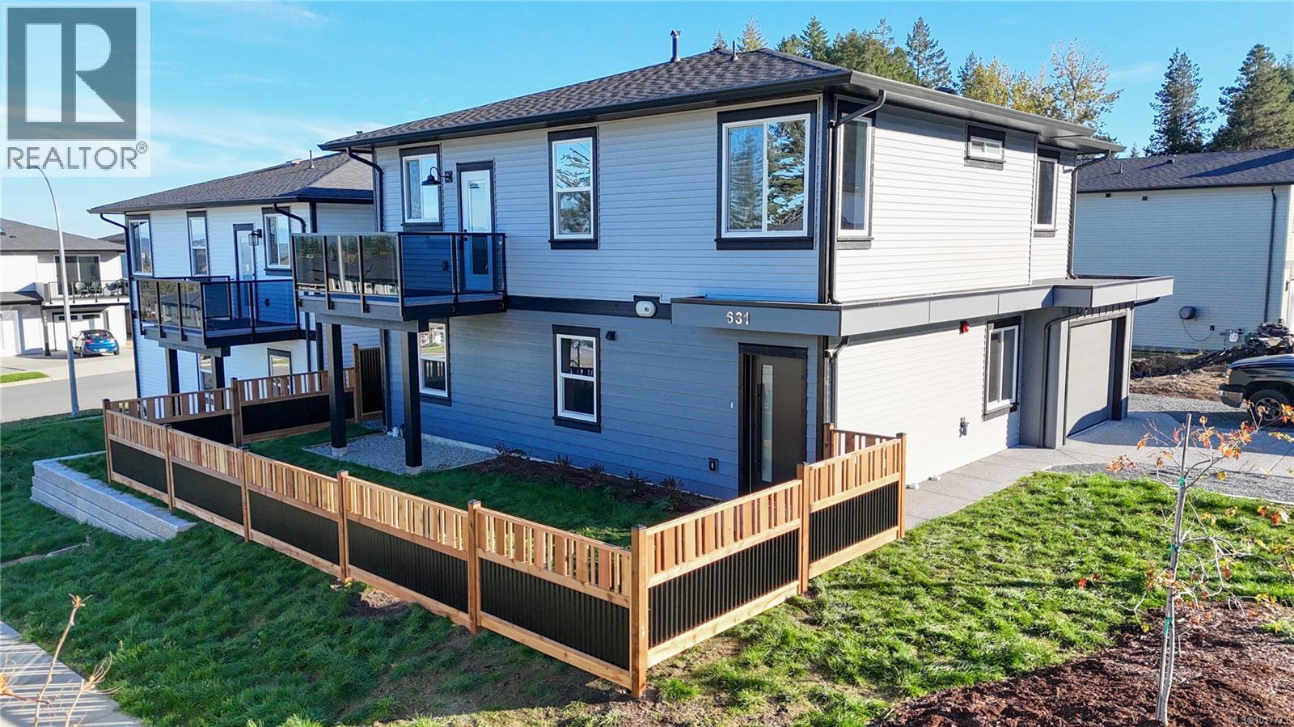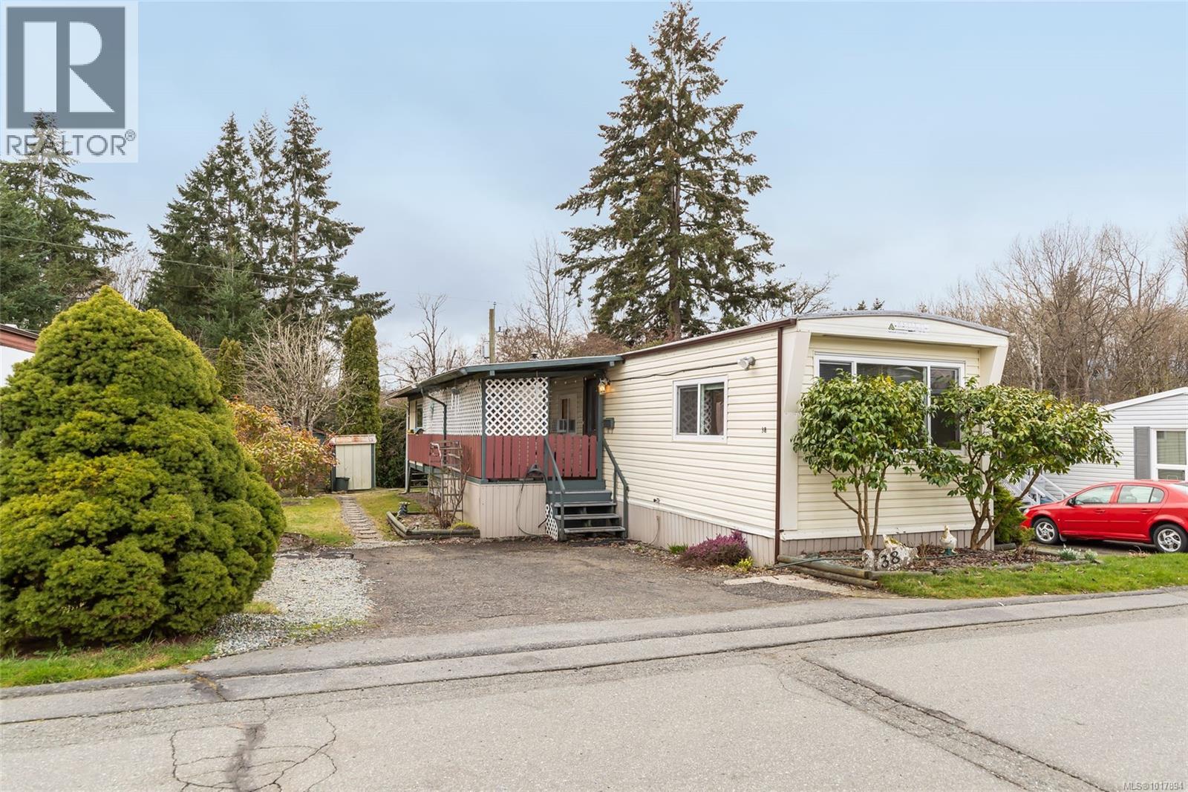
93 Cilaire Dr
93 Cilaire Dr
Highlights
Description
- Home value ($/Sqft)$642/Sqft
- Time on Houseful120 days
- Property typeResidential
- Neighbourhood
- Median school Score
- Lot size8,276 Sqft
- Year built1973
- Garage spaces3
- Mortgage payment
Located in the sought-after Cilaire neighbourhood of Departure Bay, this 3-bed, 2-bath rancher offers an exceptional blend of thoughtful design and modern convenience. A refined interpretation of mid-century modern minimalism, every element has been curated to the smallest detail—from McLaren lighting to the custom accent tiles and solid countertops. The kitchen features a Miele dishwasher, Samsung microwave and range combo, Whirlpool fridge, and tiled floors. Smart home technology includes WeMo-controlled lighting and a Blink security system, while the spa-like bathrooms boast heated tile floors. Enjoy the oversized attached single garage plus a powered 18x28 detached workshop with 60-amp and 220V service—perfect for hobbies or home business. The private, beautifully landscaped yard is pre-wired for garden lighting and offers a peaceful retreat. Low-maintenance, move-in ready, and centrally located near shopping, transit, and amenities—this is refined one-level living at its best.
Home overview
- Cooling None
- Heat type Baseboard, electric
- Sewer/ septic Sewer connected
- Utilities Cable available, electricity available, electricity connected, garbage, natural gas available, phone available, underground utilities
- Construction materials Frame wood, insulation all, insulation: ceiling, insulation: walls, wood
- Foundation Concrete perimeter
- Roof Asphalt shingle
- Exterior features Balcony/patio, fenced, fencing: partial, low maintenance yard, security system
- Other structures Workshop
- # garage spaces 3
- # parking spaces 4
- Has garage (y/n) Yes
- Parking desc Detached, driveway, garage, garage double, open, rv access/parking
- # total bathrooms 2.0
- # of above grade bedrooms 3
- # of rooms 12
- Flooring Mixed, tile
- Appliances Dishwasher, dryer, f/s/w/d, microwave, oven built-in, washer
- Has fireplace (y/n) Yes
- Laundry information In house
- Interior features Breakfast nook, dining room, eating area, workshop
- County Nanaimo city of
- Area Nanaimo
- Water source Municipal
- Zoning description Residential
- Directions 224065
- Exposure West
- Lot desc Central location, cleared, landscaped, level, marina nearby, near golf course, quiet area, recreation nearby, serviced, shopping nearby
- Lot size (acres) 0.19
- Basement information Crawl space
- Building size 1440
- Mls® # 1004363
- Property sub type Single family residence
- Status Active
- Virtual tour
- Tax year 2024
- Dining room Main: 5.461m X 3.531m
Level: Main - Main: 2.261m X 2.083m
Level: Main - Main: 5.817m X 4.039m
Level: Main - Living room Main: 5.385m X 3.912m
Level: Main - Bedroom Main: 4.242m X 2.286m
Level: Main - Ensuite Main
Level: Main - Bedroom Main: 3.861m X 3.454m
Level: Main - Kitchen Main: 3.353m X 2.642m
Level: Main - Laundry Main: 3.175m X 2.515m
Level: Main - Primary bedroom Main: 4.166m X 3.861m
Level: Main - Bathroom Main
Level: Main - Other: 8.534m X 5.486m
Level: Other
- Listing type identifier Idx

$-2,467
/ Month












