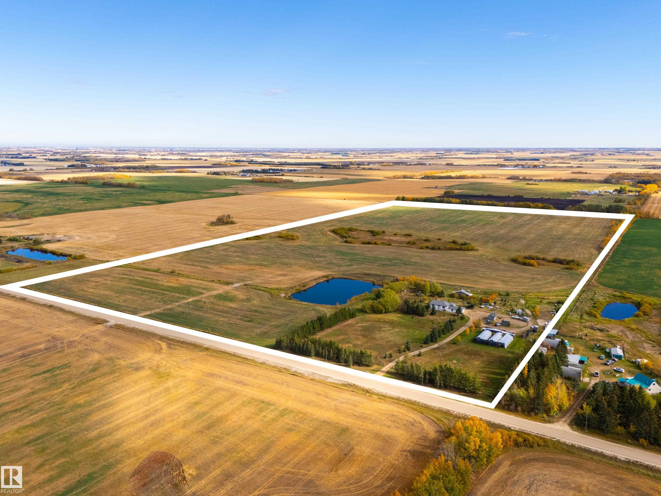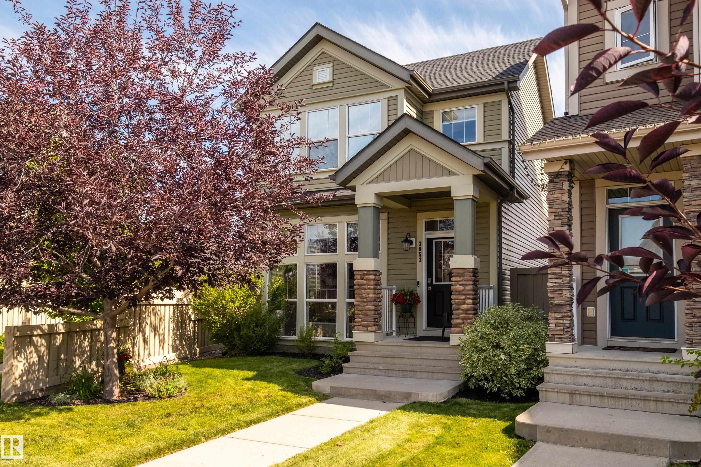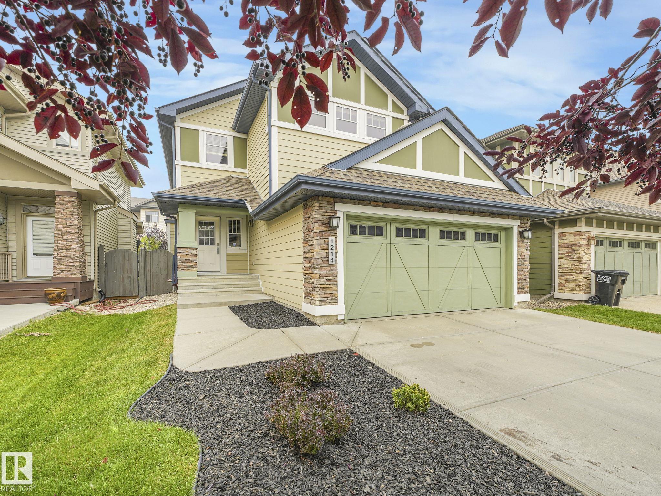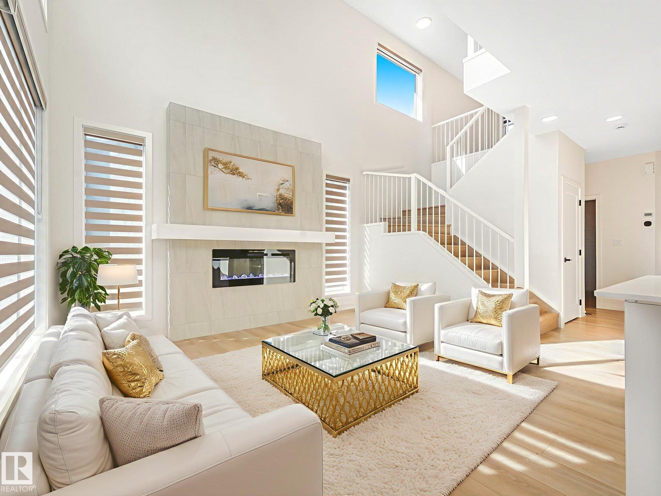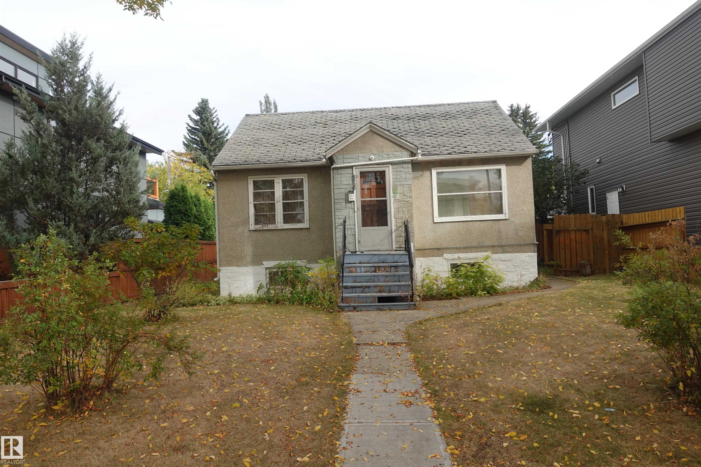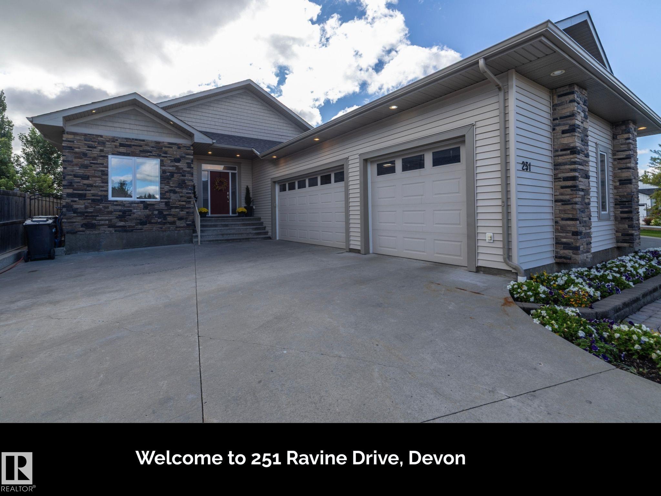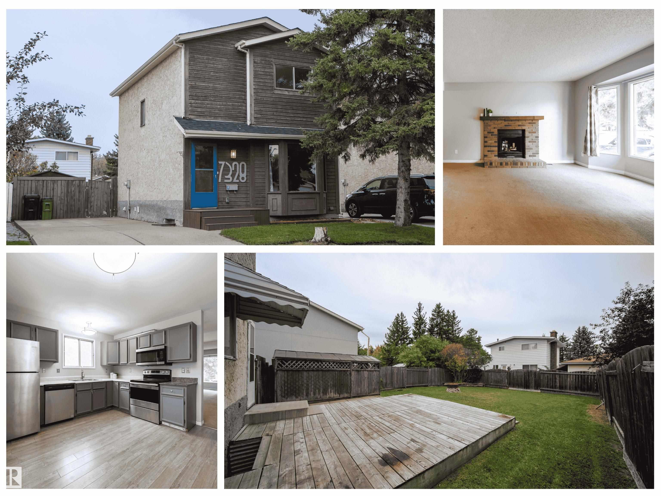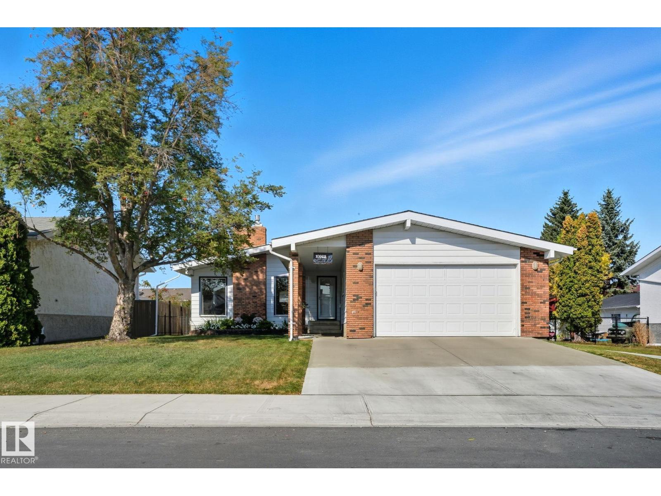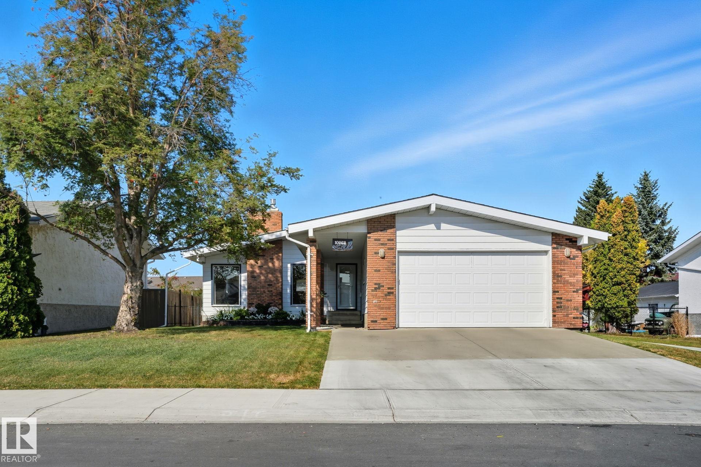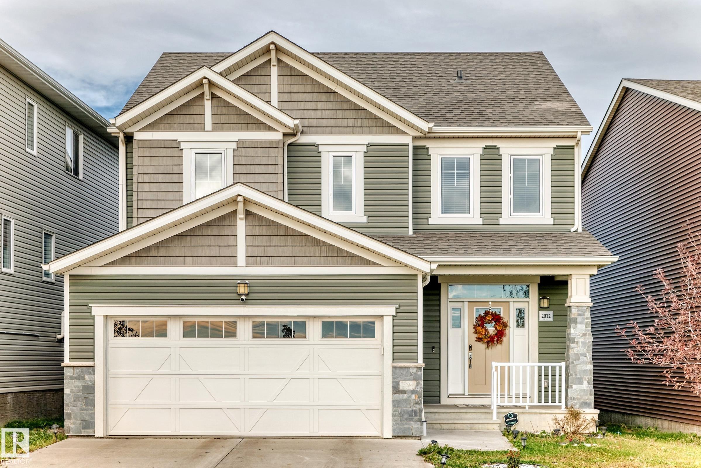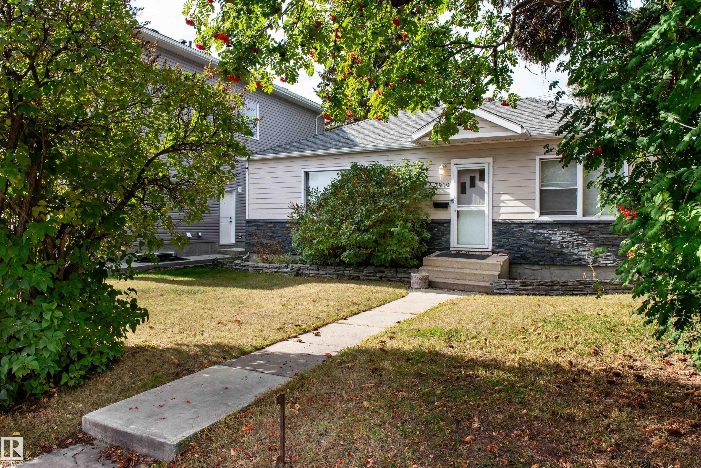- Houseful
- AB
- Rural Smoky Lake County
- T0A
- 14722 Hwy 28
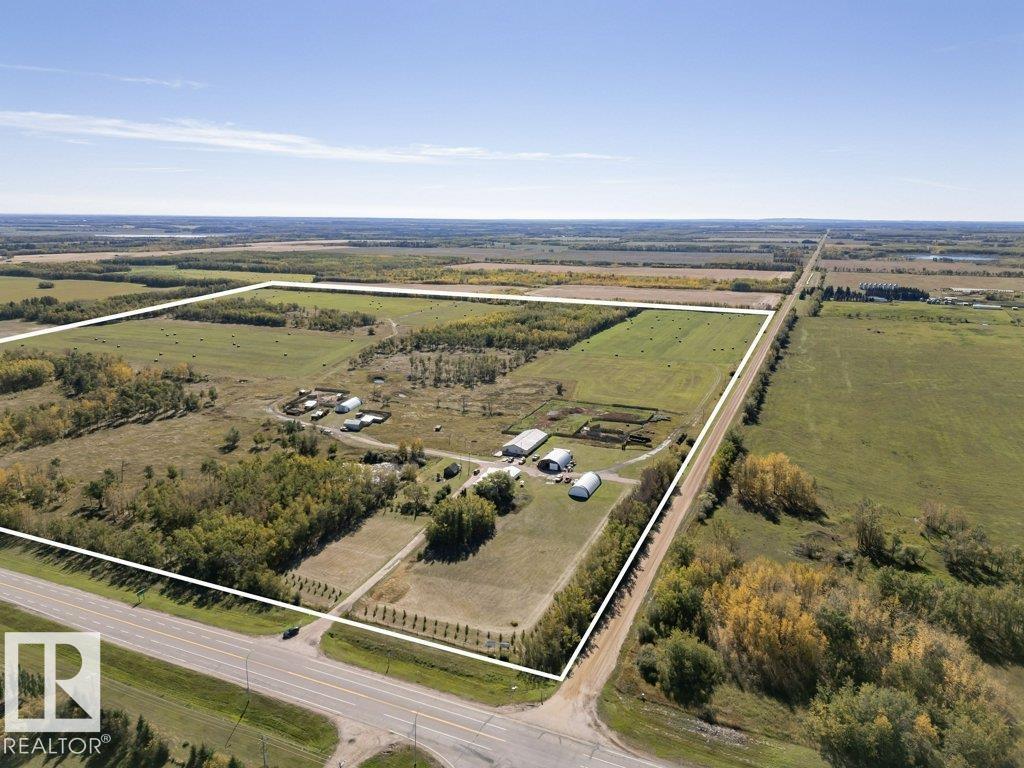
14722 Hwy 28
14722 Hwy 28
Highlights
Description
- Home value ($/Sqft)$330/Sqft
- Time on Houseful46 days
- Property typeSingle family
- Median school Score
- Lot size155.88 Acres
- Year built1981
- Mortgage payment
This 155.88 acre property has highway frontage with a 3.1 acre commercially zoned section that offers potential for a business or towing/trucking company. The property is completely fenced and cross fenced. There is apporx 90 acres in hay crop and the balance of the land is being used as pasture. There is a 50x100 barn that opens into corals and pasture. There are numerous storage structures on the property including a 40x80 tarp shed and a 20x30 tarp shed. The Quonset on the property was previously used as a mechanic shop with a vehicle lift. The home on the property features 3 bedrooms, 3 bathrooms, a large attached workshop and a massive covered porch. Enter the home into the functional kitchen and dining area. Off the dining room is a large living room with space for your entire home theatre set up. There is one main floor bedroom, an office/storage room, main floor laundry room/utility room and a 2pc bathroom. Upstairs there are 2 large bedrooms that each have their own en-suite bathrooms. (id:63267)
Home overview
- Heat type Forced air
- # total stories 2
- Fencing Cross fenced, fence
- # parking spaces 8
- # full baths 1
- # half baths 2
- # total bathrooms 3.0
- # of above grade bedrooms 3
- Subdivision None
- Lot dimensions 155.88
- Lot size (acres) 155.88
- Building size 1895
- Listing # E4454278
- Property sub type Single family residence
- Status Active
- 3rd bedroom 3.47m X 3.42m
Level: Main - Living room 5.79m X 4m
Level: Main - Dining room 3.54m X 5.56m
Level: Main - Kitchen 2.4m X 3.39m
Level: Main - Primary bedroom 3.53m X 6.41m
Level: Upper - 2nd bedroom 3.5m X 3.73m
Level: Upper
- Listing source url Https://www.realtor.ca/real-estate/28766604/14722-hwy-28-rural-smoky-lake-county-none
- Listing type identifier Idx

$-1,666
/ Month

