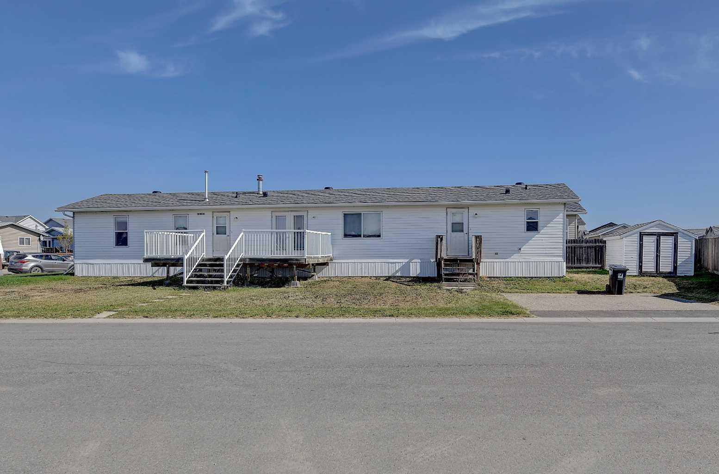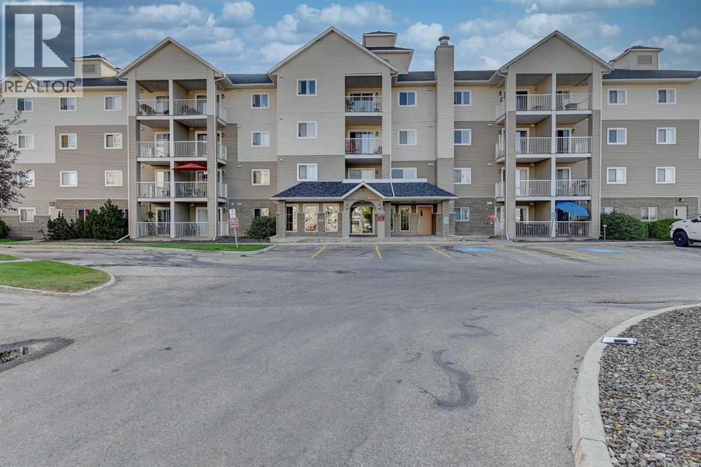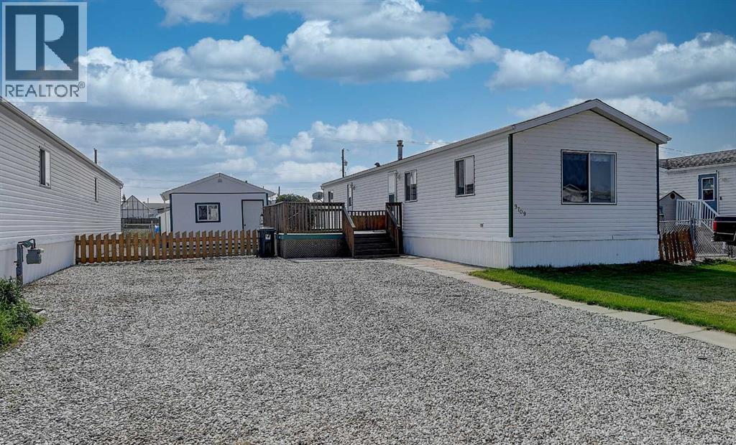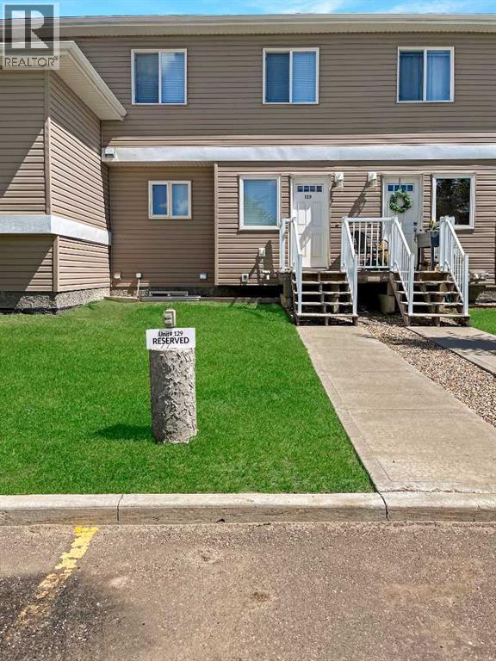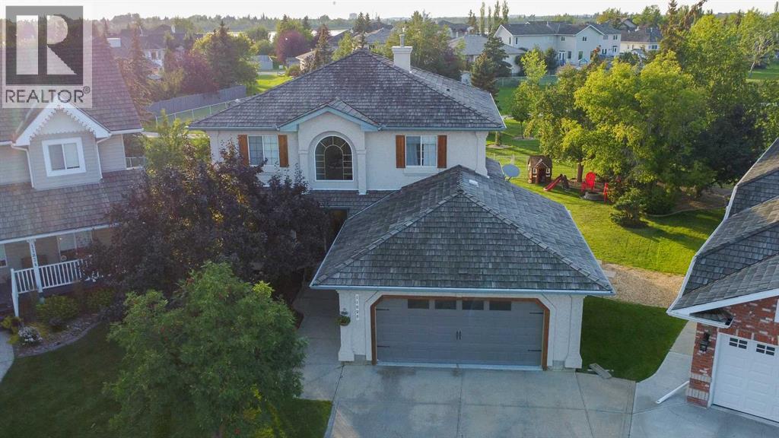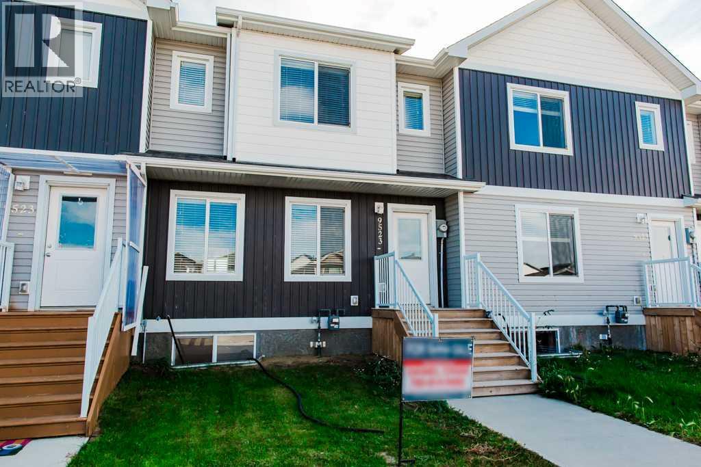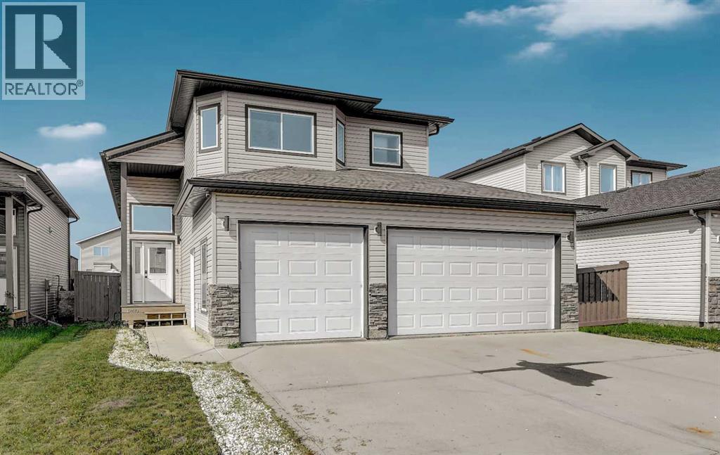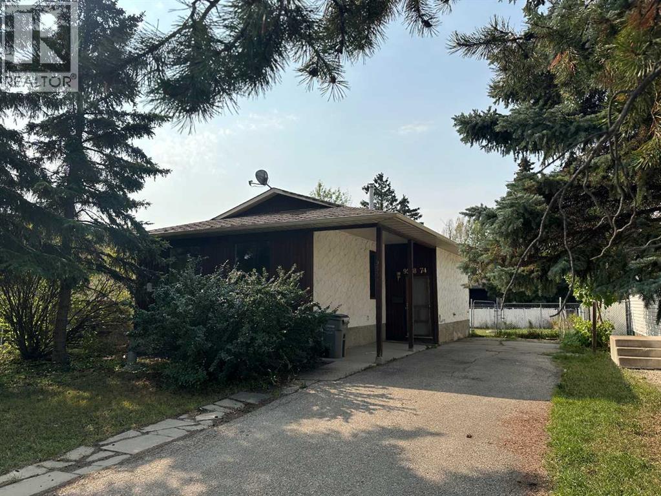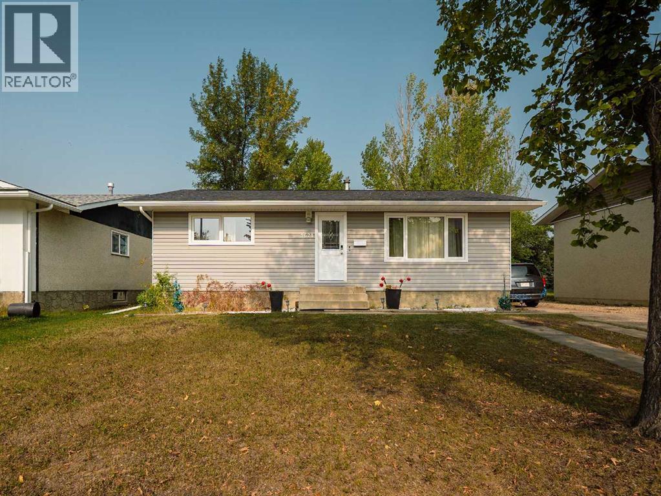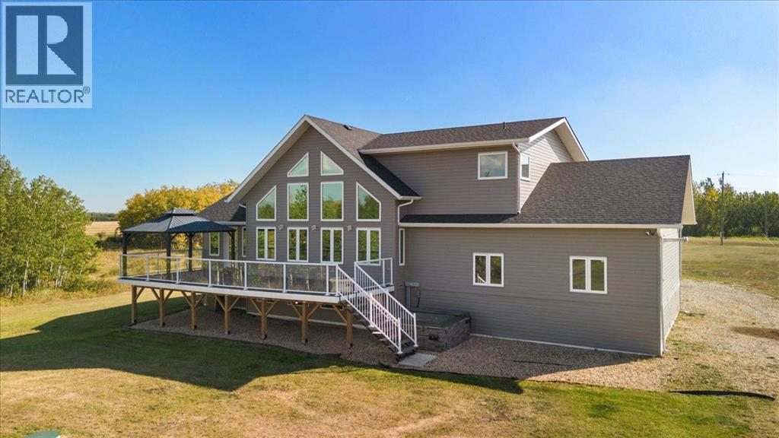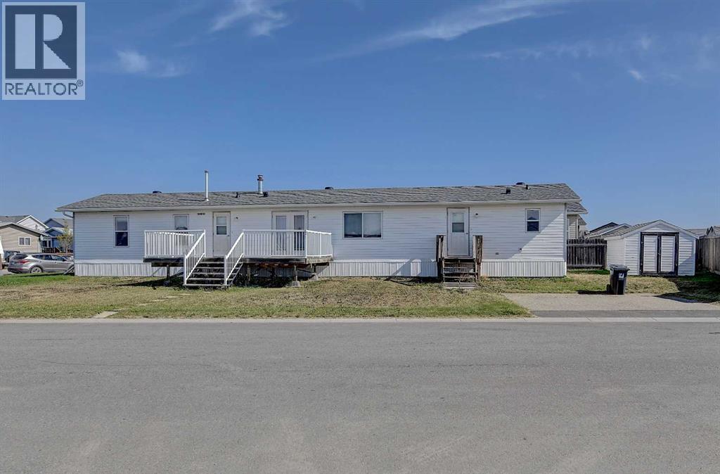
Highlights
Description
- Home value ($/Sqft)$161/Sqft
- Time on Housefulnew 6 hours
- Property typeSingle family
- StyleBungalow
- Median school Score
- Year built2006
- Mortgage payment
New to the market, this well-cared-for 3 bedroom, 2 bathroom manufactured home offers 1,368 sq. ft. of comfortable living space designed with family in mind. The functional floor plan provides two bedrooms and a full bathroom at one end of the home, while the spacious primary suite is privately located at the opposite end. The primary retreat features an impressive 14’ closet and a generously sized ensuite spanning nearly 17’ wide, complete with a large soaker tub/shower and a makeup vanity.At the heart of the home, you’ll find an open-concept living space with vaulted ceilings and west-facing windows that fill the rooms with natural light. The kitchen is well-appointed with extensive counter space, perfect for meal prep, along with a built-in china cabinet with glass doors to showcase your favorite dishware or collectibles. All appliances are included for added convenience.Additional features include newer shingles and a 10’ x 10’ storage shed, ideal for tools and garden equipment. This move-in ready property combines comfort, practicality, and affordability, making it an excellent choice for families or first-time home buyers.Don’t miss this opportunity—book your showing today! (id:63267)
Home overview
- Cooling None
- Heat source Natural gas
- Heat type Forced air
- # total stories 1
- Fencing Not fenced
- # parking spaces 2
- # full baths 2
- # total bathrooms 2.0
- # of above grade bedrooms 3
- Flooring Carpeted, linoleum
- Lot desc Lawn
- Lot dimensions 6044
- Lot size (acres) 0.14201128
- Building size 1368
- Listing # A2256765
- Property sub type Single family residence
- Status Active
- Bathroom (# of pieces - 4) 1.981m X 5.081m
Level: Main - Bathroom (# of pieces - 4) 1.524m X 2.438m
Level: Main - Bedroom 2.667m X 3.2m
Level: Main - Living room 4.267m X 5.081m
Level: Main - Dining room 2.438m X 3.048m
Level: Main - Bedroom 2.743m X 3.405m
Level: Main - Primary bedroom 3.658m X 4.42m
Level: Main - Kitchen 3.353m X 4.267m
Level: Main
- Listing source url Https://www.realtor.ca/real-estate/28858335/9521-111-avenue-clairmont-na
- Listing type identifier Idx

$-587
/ Month

