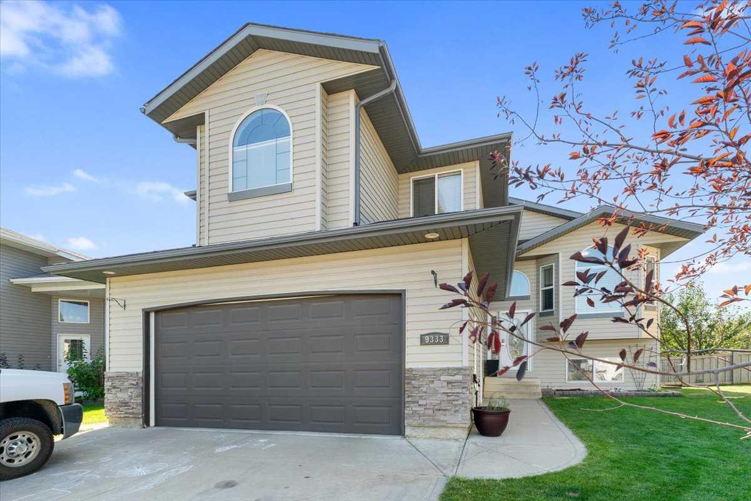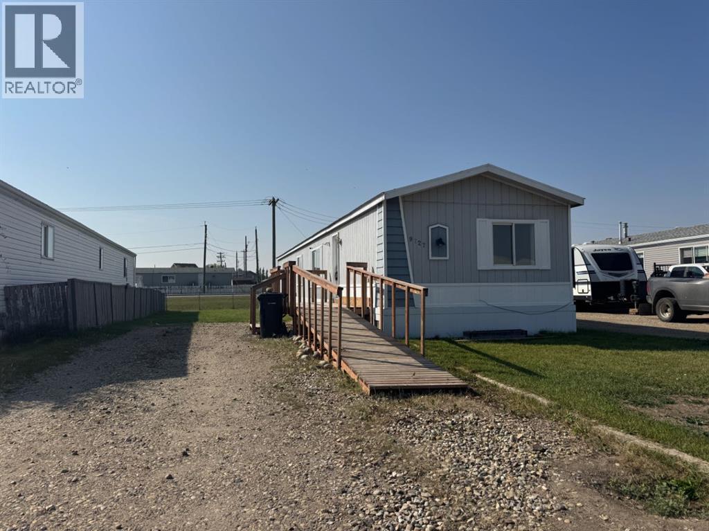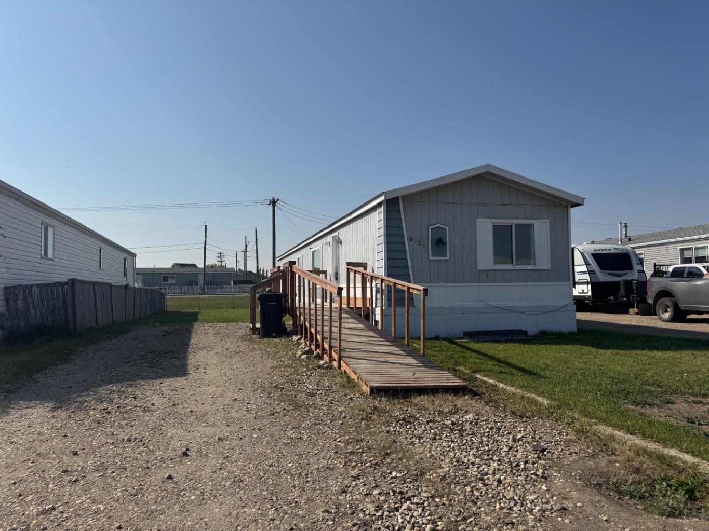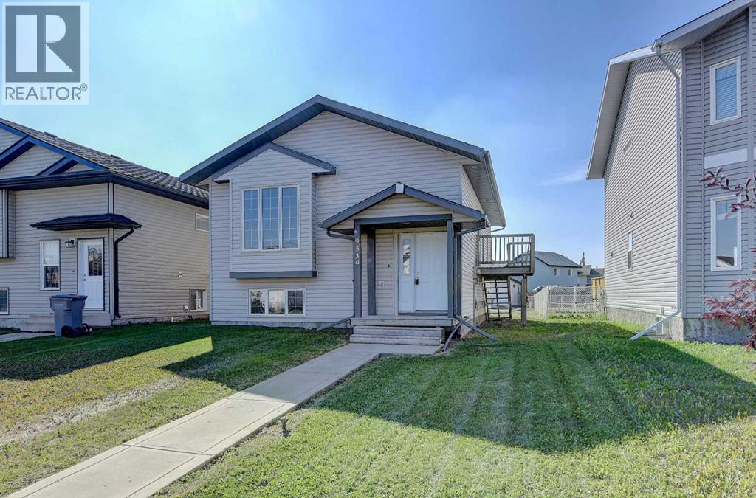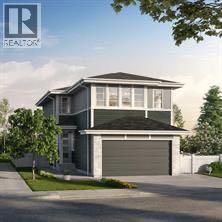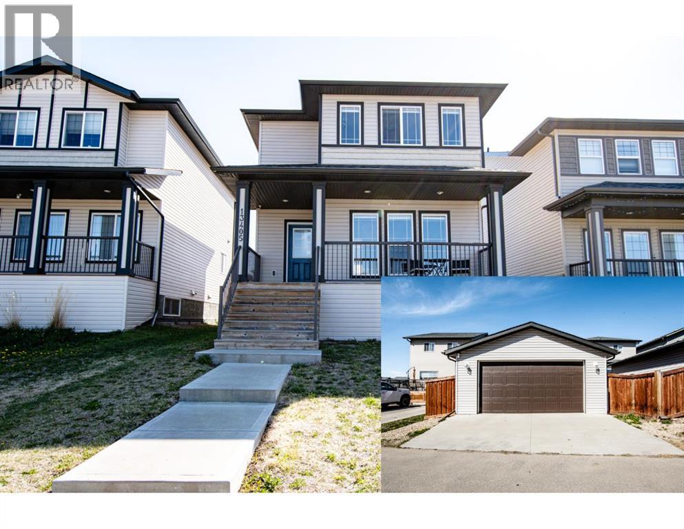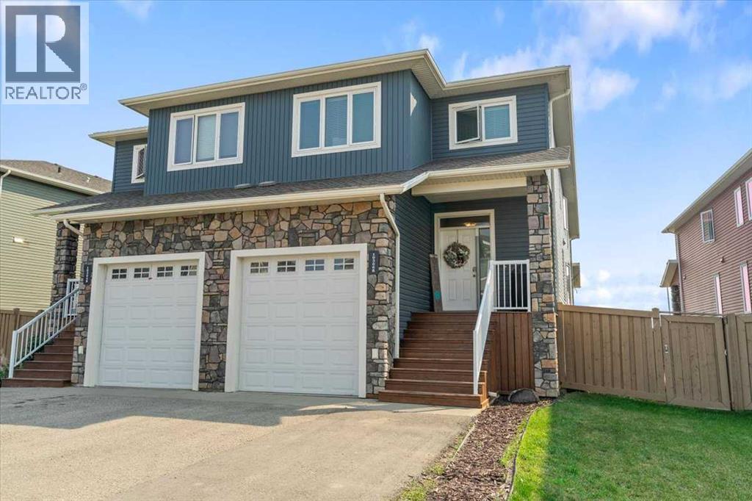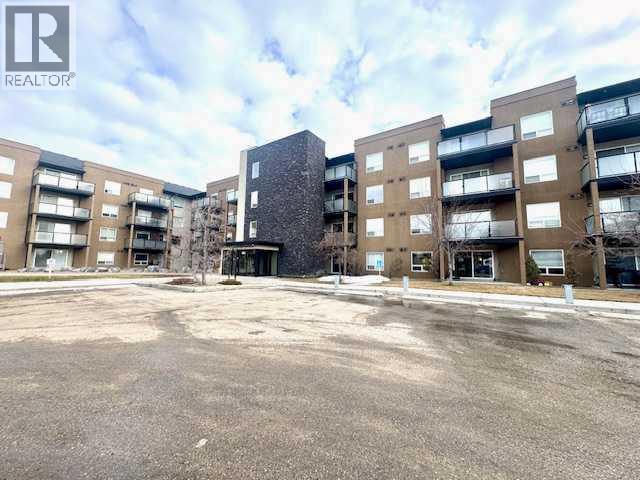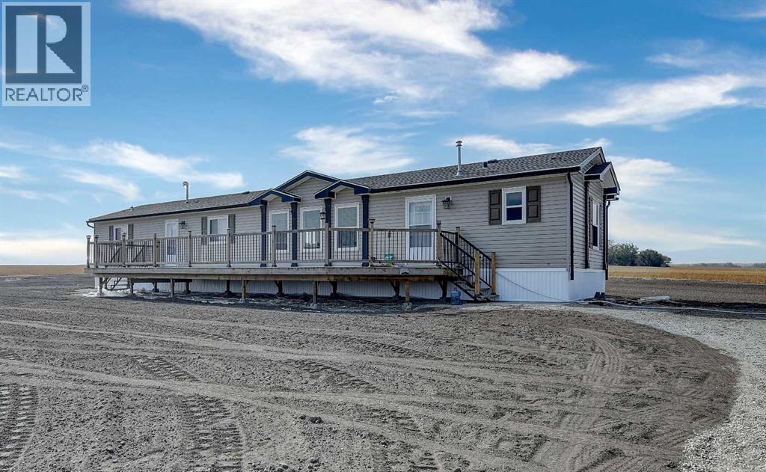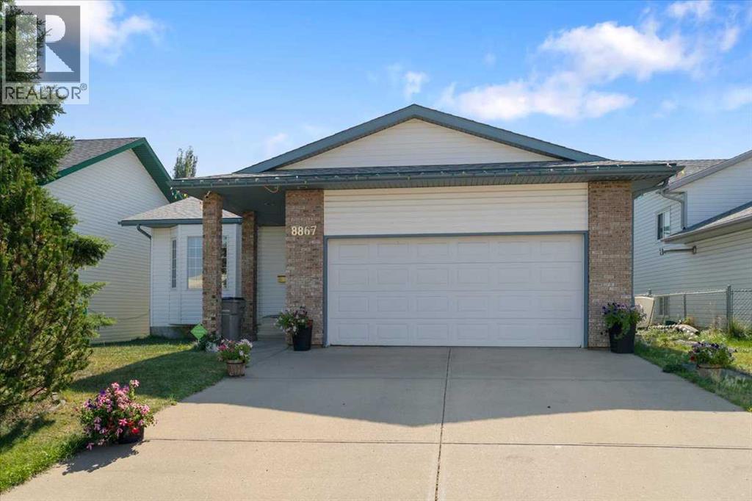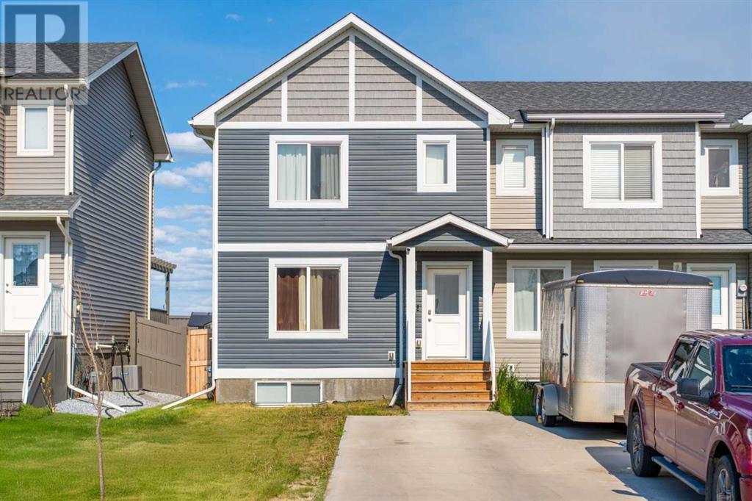
Highlights
Description
- Home value ($/Sqft)$305/Sqft
- Time on Houseful83 days
- Property typeSingle family
- Median school Score
- Year built2019
- Mortgage payment
Welcome to this spacious and stylish 4-bedroom, 2.5-bathroom 2-storey end-unit home located in the welcoming community of Clairmont. This bright and airy home features a functional open-concept layout filled with natural light thanks to large windows throughout. The contemporary kitchen is equipped with stainless steel appliances, sleek soft-close white cabinets, and a convenient eat-up bar—perfect for quick meals or social gatherings. Step out from the kitchen to a private deck and a generously sized backyard, ideal for summer BBQs or kids at play. Upstairs, you'll find three comfortable bedrooms and a full 4-piece bathroom, while the fully developed basement offers a cozy rec room, a fourth bedroom, a modern 3-piece bath with a beautifully tiled shower, and a laundry area. As an end unit, this property enjoys extra outdoor space and the benefit of only one shared wall. Located close to a K-8 school, skate park, playgrounds, and walking trails, and just 5 minutes from the Clairmont Industrial Park with all essential amenities nearby, this home also comes with no condo fees and low county taxes of only $153.75/month—making it an exceptional opportunity you won’t want to miss! (id:55581)
Home overview
- Cooling None
- Heat source Natural gas
- Heat type Forced air
- # total stories 2
- Fencing Fence
- # parking spaces 2
- # full baths 2
- # half baths 1
- # total bathrooms 3.0
- # of above grade bedrooms 4
- Flooring Carpeted, vinyl
- Lot dimensions 3239.5
- Lot size (acres) 0.07611607
- Building size 1064
- Listing # A2231308
- Property sub type Single family residence
- Status Active
- Bedroom 2.844m X 2.591m
Level: 2nd - Bathroom (# of pieces - 3) 1.5m X 2.566m
Level: 2nd - Primary bedroom 4.167m X 3.481m
Level: 2nd - Bedroom 2.896m X 2.871m
Level: 2nd - Other 1.472m X 2.185m
Level: 2nd - Family room 4.444m X 3.2m
Level: Basement - Bedroom 2.21m X 2.768m
Level: Basement - Bathroom (# of pieces - 3) 1.524m X 2.158m
Level: Basement - Bathroom (# of pieces - 2) 1.6m X 1.524m
Level: Main
- Listing source url Https://www.realtor.ca/real-estate/28471331/d-11201-95-street-clairmont
- Listing type identifier Idx

$-866
/ Month

