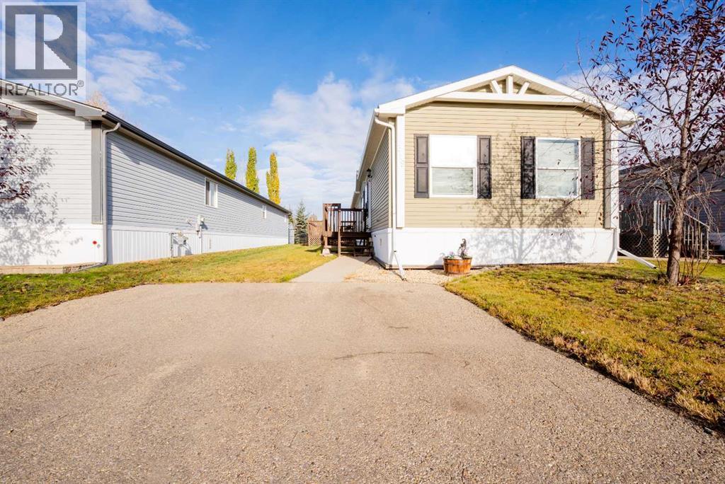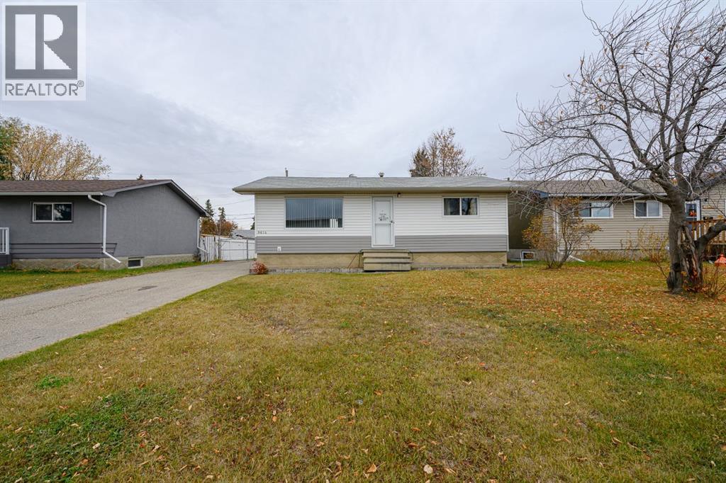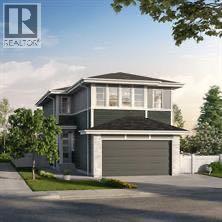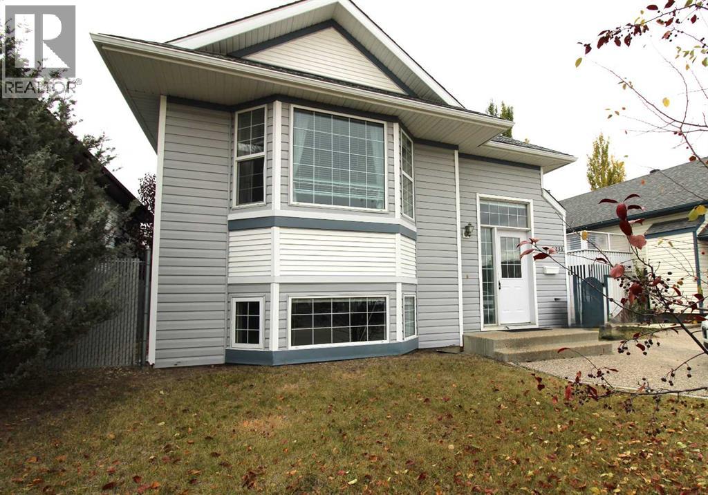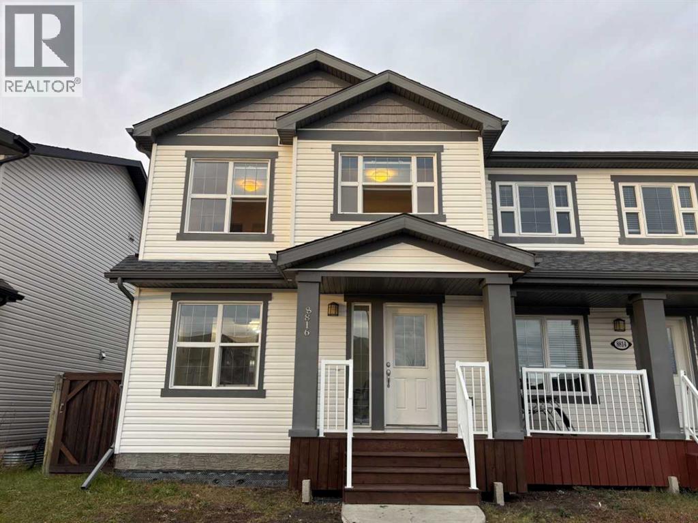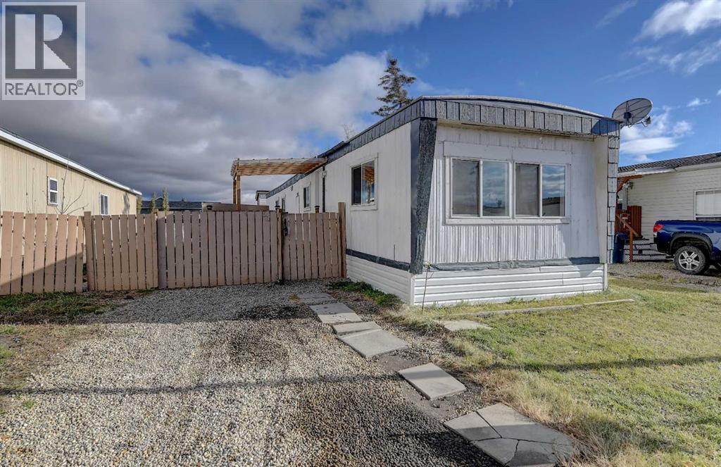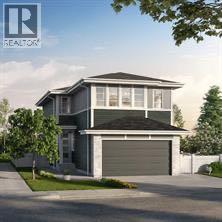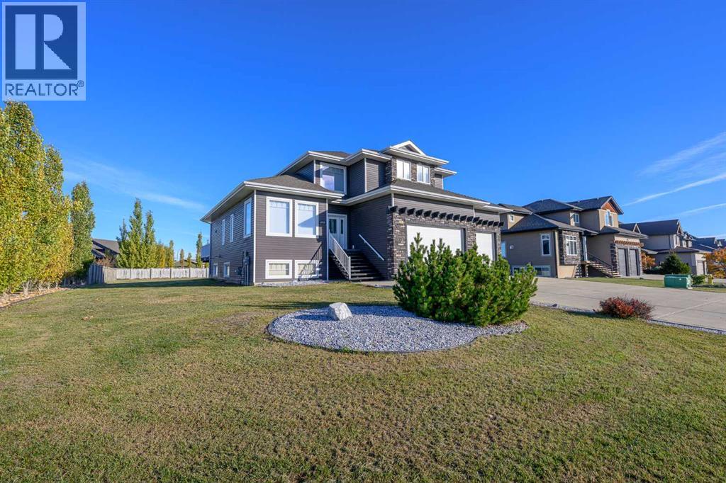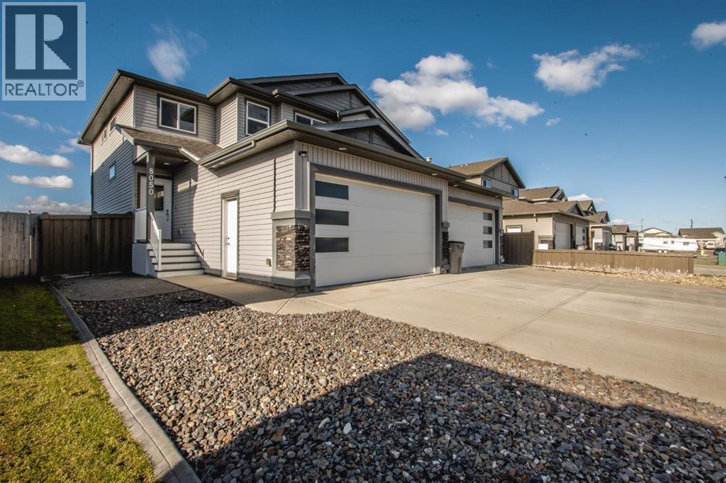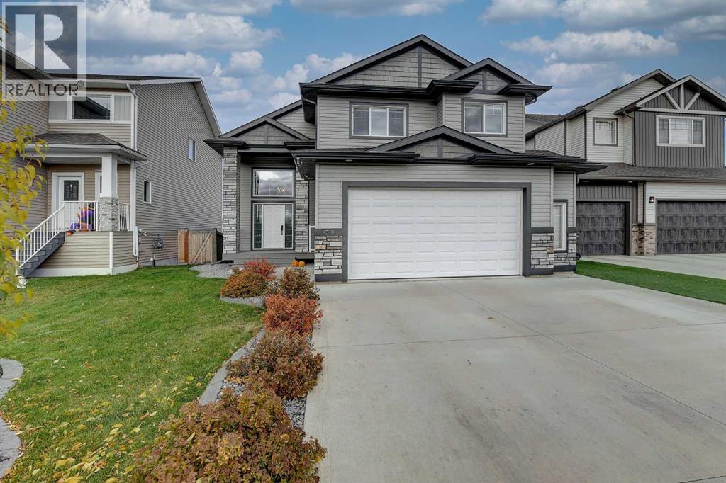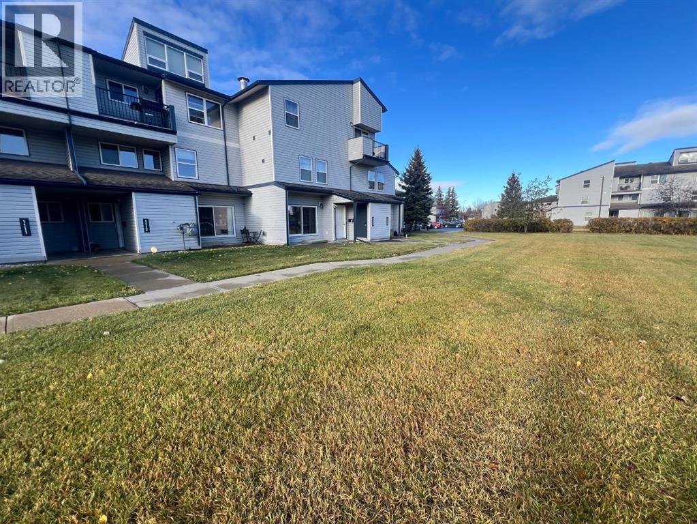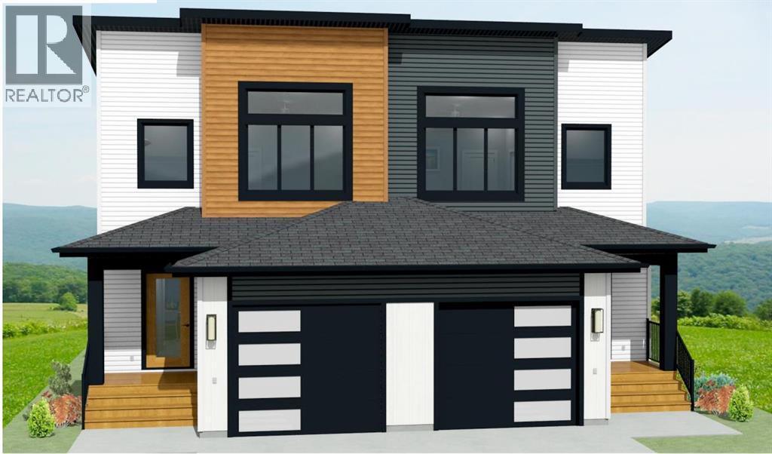
Highlights
Description
- Home value ($/Sqft)$306/Sqft
- Time on Houseful48 days
- Property typeSingle family
- Median school Score
- Year built2025
- Garage spaces1
- Mortgage payment
The Greyson Executive Duplex in Bridgewater, Clairmont offers exceptional value for first-time buyers or investors seeking a modern home in a growing community, ESTIMATED COMPLETION JAN 2026. This 3-bedroom, 2.5-bath home backs onto greenspace and features a stylish open-concept main floor with quartz countertops, tile backsplash, upgraded stainless steel appliances, soft-close shaker-style cabinets, a corner pantry, and durable vinyl plank flooring. Upstairs, the primary suite includes a walk-in closet and 4-piece ensuite, complemented by two additional bedrooms, a full bathroom, and convenient laundry. Energy-efficient details such as hot water on demand, a high-efficiency furnace, low-E windows, and lifetime shingles provide long-term peace of mind, while the unfinished basement offers potential for additional bedrooms and a bathroom. The insulated and drywalled 12' x 24' garage adds functionality, and the option to purchase multiple units creates an excellent investment opportunity. (id:63267)
Home overview
- Cooling None
- Heat source Natural gas
- Heat type Forced air
- # total stories 3
- Construction materials Poured concrete, wood frame
- Fencing Not fenced
- # garage spaces 1
- # parking spaces 2
- Has garage (y/n) Yes
- # full baths 2
- # half baths 1
- # total bathrooms 3.0
- # of above grade bedrooms 3
- Flooring Carpeted, vinyl
- Lot dimensions 3012
- Lot size (acres) 0.07077067
- Building size 1208
- Listing # A2251269
- Property sub type Single family residence
- Status Active
- Bathroom (# of pieces - 2) 2.286m X 0.89m
Level: Main - Bathroom (# of pieces - 4) 2.566m X 1.804m
Level: Upper - Bedroom 3.301m X 2.844m
Level: Upper - Primary bedroom 3.606m X 3.911m
Level: Upper - Bathroom (# of pieces - 4) 2.109m X 1.777m
Level: Upper - Bedroom 3.301m X 2.844m
Level: Upper
- Listing source url Https://www.realtor.ca/real-estate/28808149/9556-114-avenue-clairmont
- Listing type identifier Idx

$-986
/ Month

