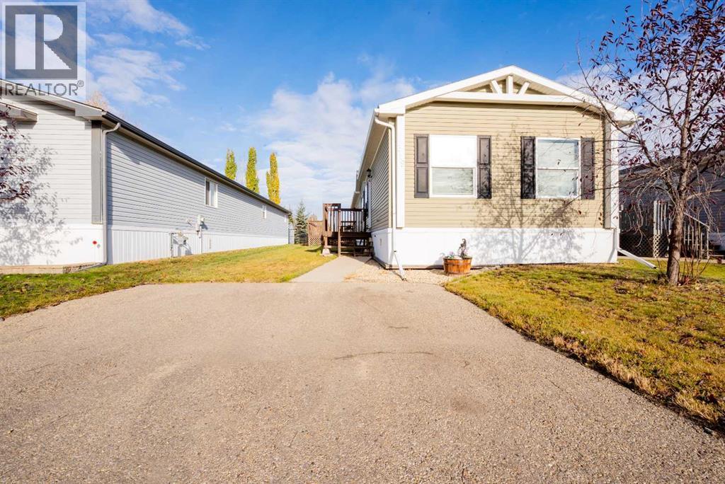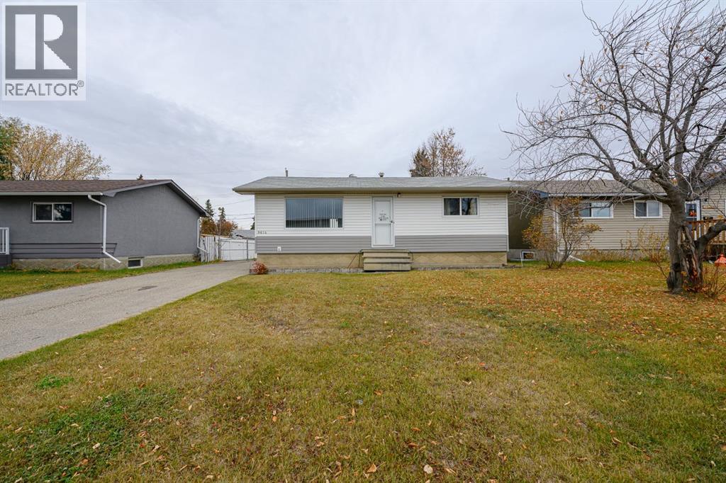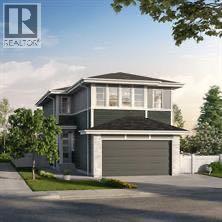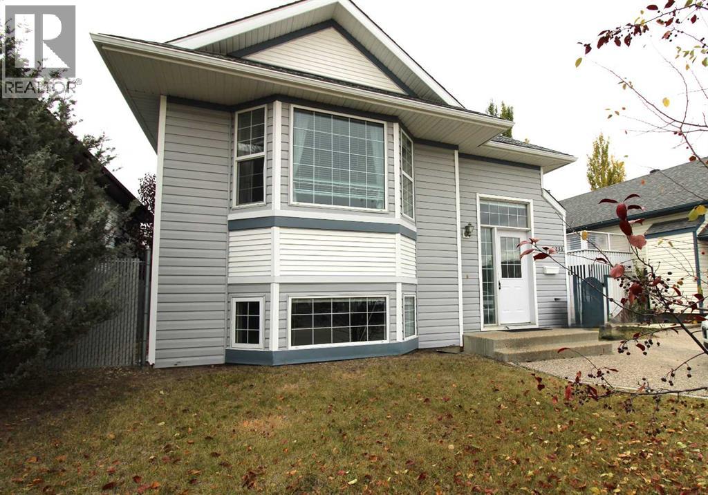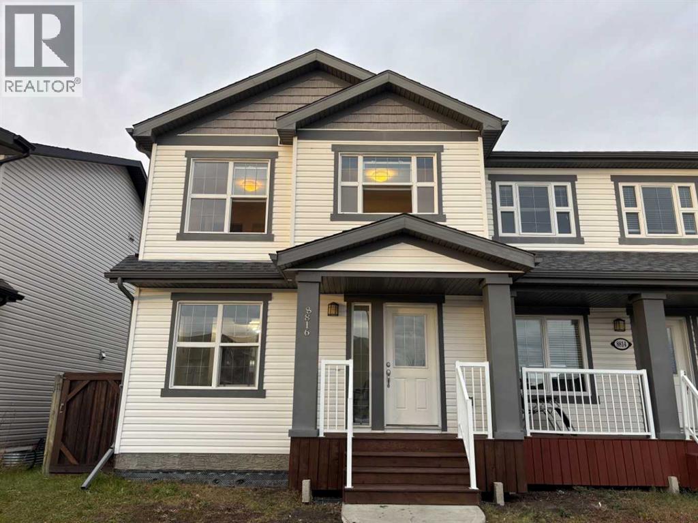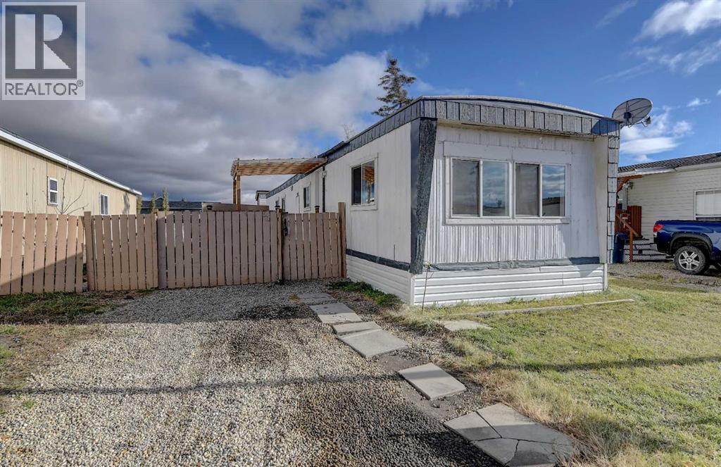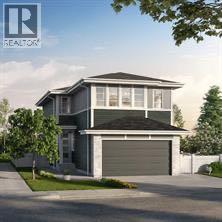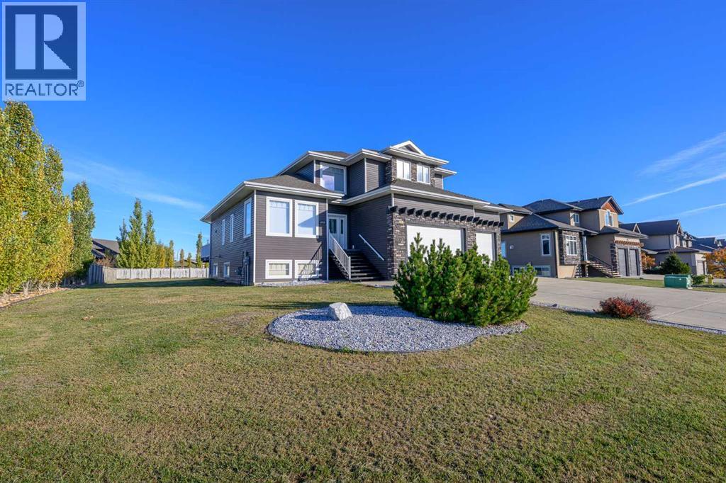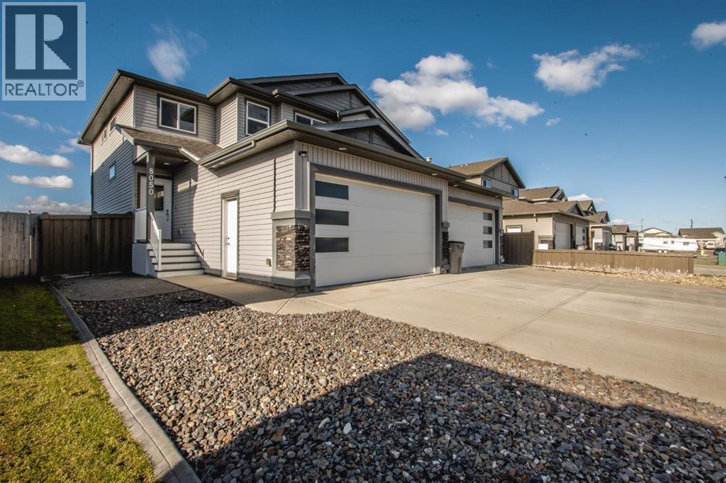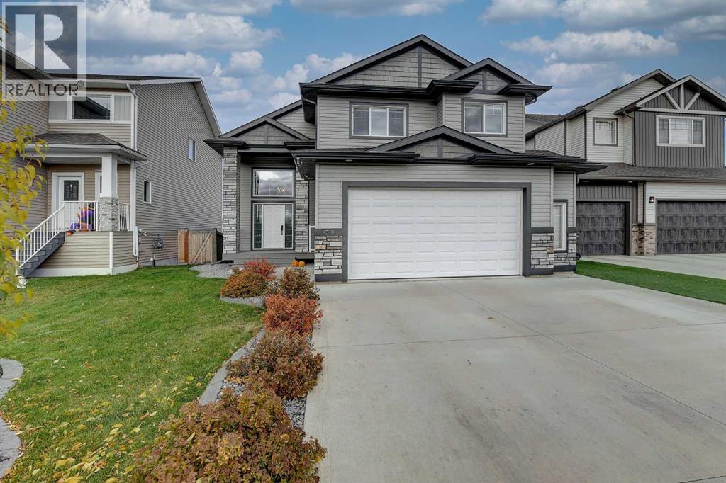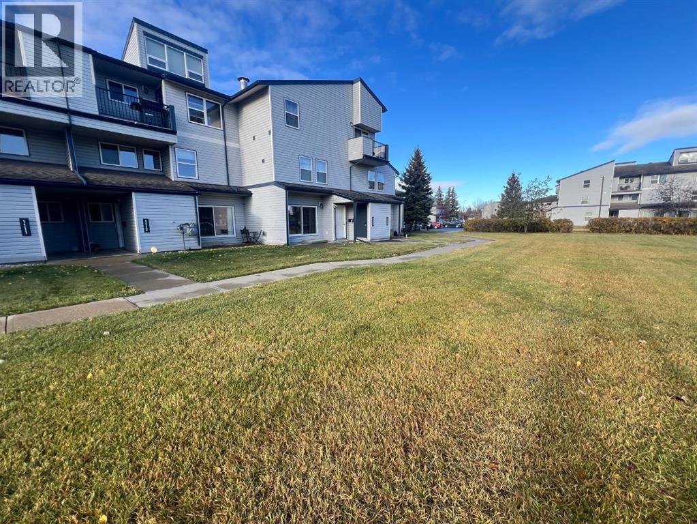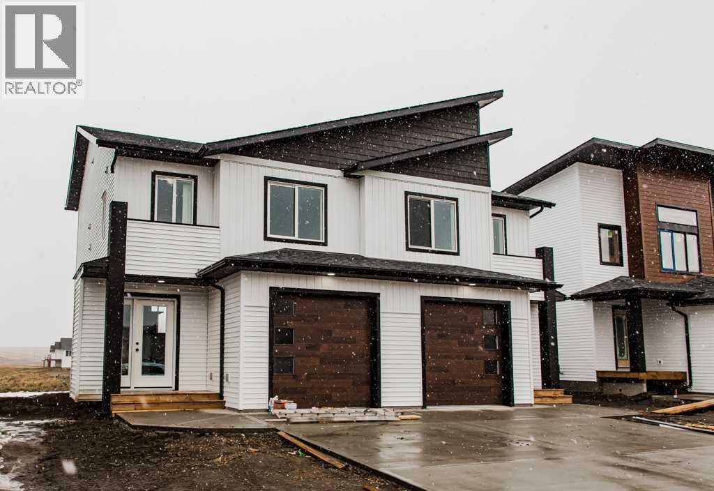
Highlights
Description
- Home value ($/Sqft)$296/Sqft
- Time on Houseful120 days
- Property typeSingle family
- Median school Score
- Year built2025
- Garage spaces1
- Mortgage payment
THE NEW PARKER LUXURY DUPLEX PRESALE- CONSTRUCTION STARTS JULY 2025 AND BACKING ONTO AN EASEMENT, January 2026 possession! -! Modern Luxury 3 bed 2.5 bath Duplex featuring a new design with the Master Bedroom retreat over the garage, up a few more stairs you will find 2 more bedrooms, the main bathroom and the laundry room that accomodates a side by side washer dryer. The contemporary exterior will keep you impressed every time you pull into the driveway. Come on in and be amazed by the incredible kitchen featuring quartz counters, tile back splash, pendant lighting, soft close shaker style cabinets, real wood soft close drawers and Valhalla barn wood vinyl plank flooring. We know storage is important so we included a huge corner pantry. The gorgeous kitchen is finished off with Stainless Steel kitchen appliances. The main floor features an open concept layout throughout the kitchen, living room and dining room and features a handy power room 1/2 bathroom right by the entry. Built-in savings with energy efficiency include hot water on demand, high-efficiency furnace, low-e argon filled double paned windows, LED lighting and LIFETIME fiberglass shingles. The basement is unfinished and ready for your imagination to create the space of your dreams and can accomdate 2 bedrooms and a full bathroom. The 11' by 21' garage is dry-walled insulated and fire taped and has a wifi enabled garage door opener. Clairmont has many kids parks, miles of walking trails and an award winning K-8 primary school and low county taxes, estimated on this home to be $2409 per year. Put your deposit down and reserve your new place today!(SAMPLE PICTURES and 3D tour OF same PLAN) (id:63267)
Home overview
- Cooling None
- Heat source Natural gas
- Heat type Forced air
- # total stories 3
- Construction materials Poured concrete, wood frame
- Fencing Not fenced
- # garage spaces 1
- # parking spaces 2
- Has garage (y/n) Yes
- # full baths 2
- # half baths 1
- # total bathrooms 3.0
- # of above grade bedrooms 3
- Flooring Carpeted, vinyl
- Lot dimensions 3281
- Lot size (acres) 0.077091165
- Building size 1232
- Listing # A2233756
- Property sub type Single family residence
- Status Active
- Bathroom (# of pieces - 2) 1.448m X 1.625m
Level: Main - Bathroom (# of pieces - 4) 3.453m X 1.5m
Level: Upper - Bedroom 3.405m X 2.743m
Level: Upper - Other 2.185m X 1.396m
Level: Upper - Bathroom (# of pieces - 4) 2.643m X 1.5m
Level: Upper - Bedroom 2.896m X 2.947m
Level: Upper - Primary bedroom 3.453m X 3.453m
Level: Upper
- Listing source url Https://www.realtor.ca/real-estate/28508848/11419-95-street-clairmont
- Listing type identifier Idx

$-973
/ Month

