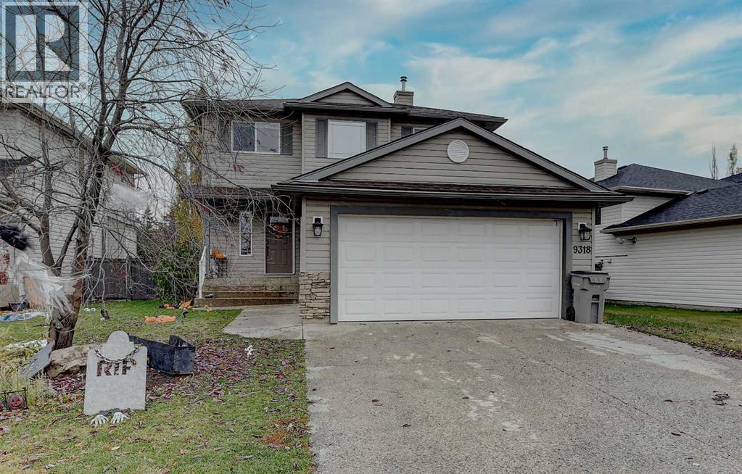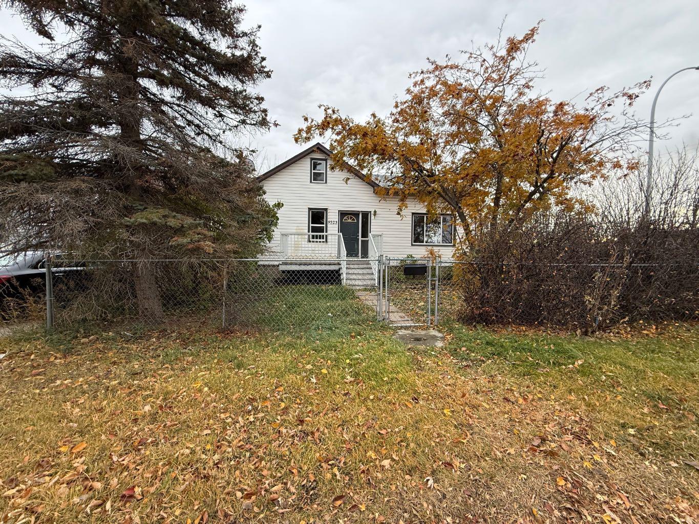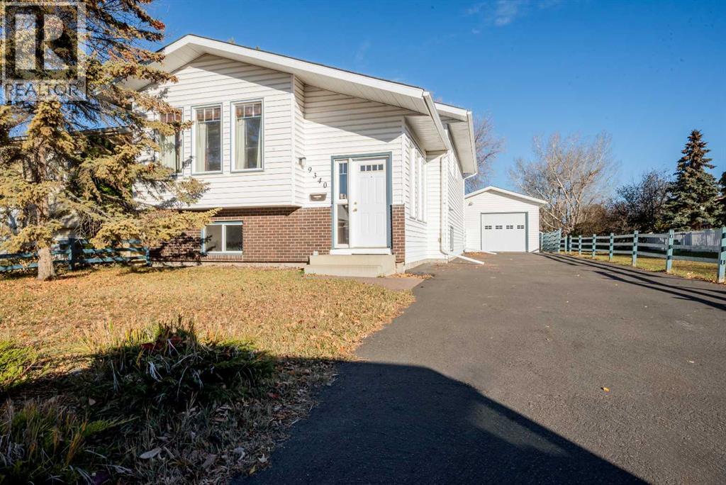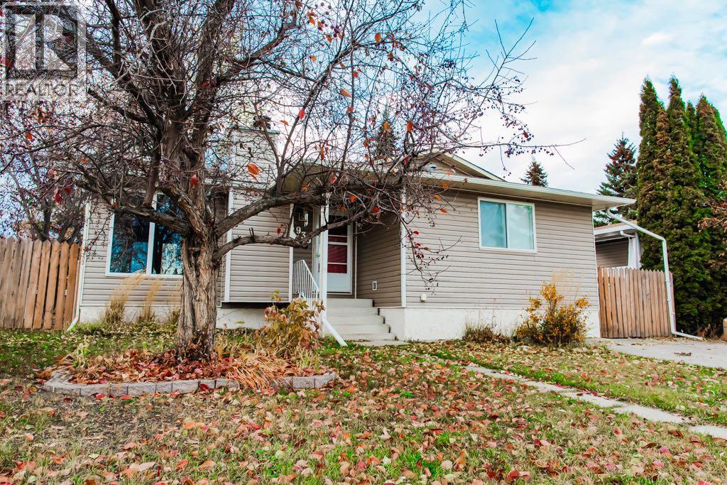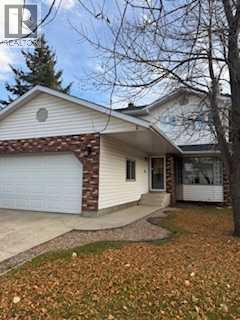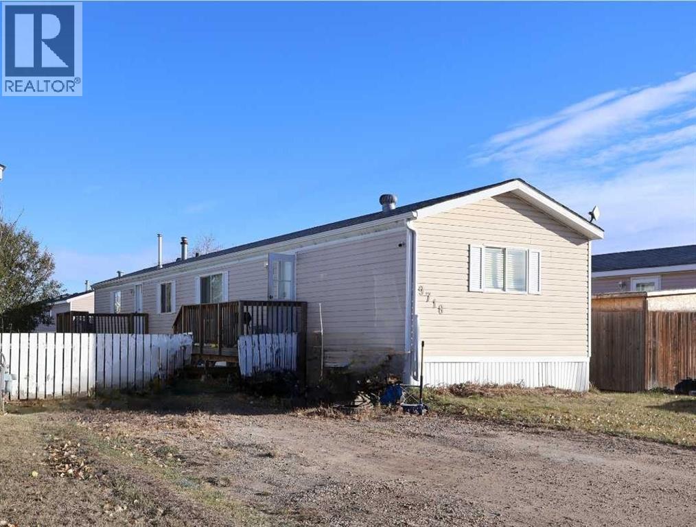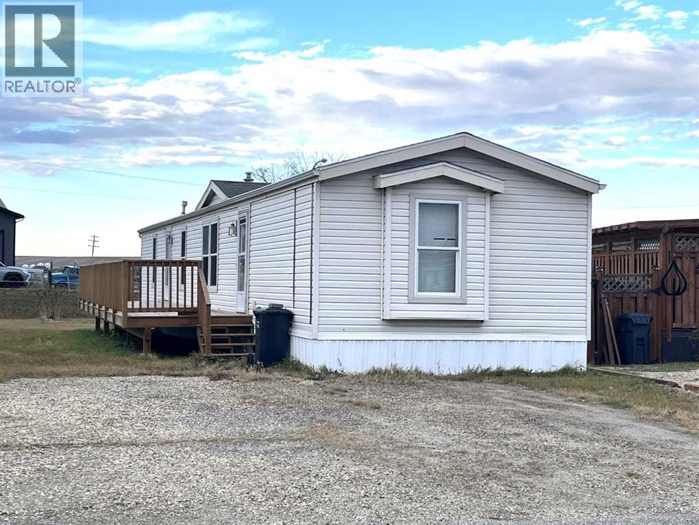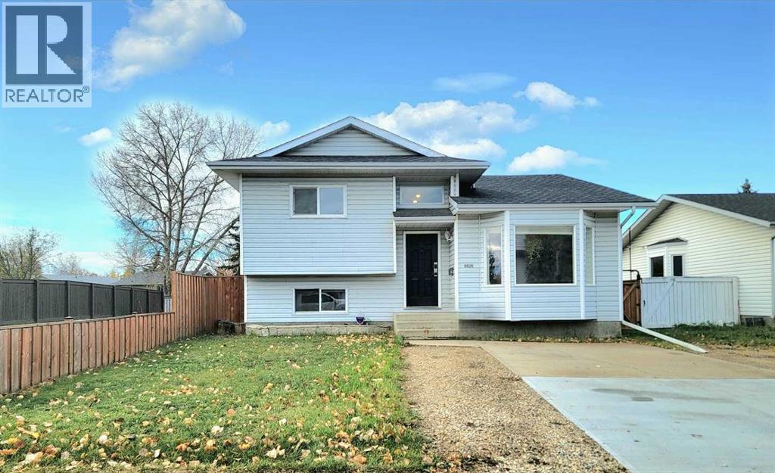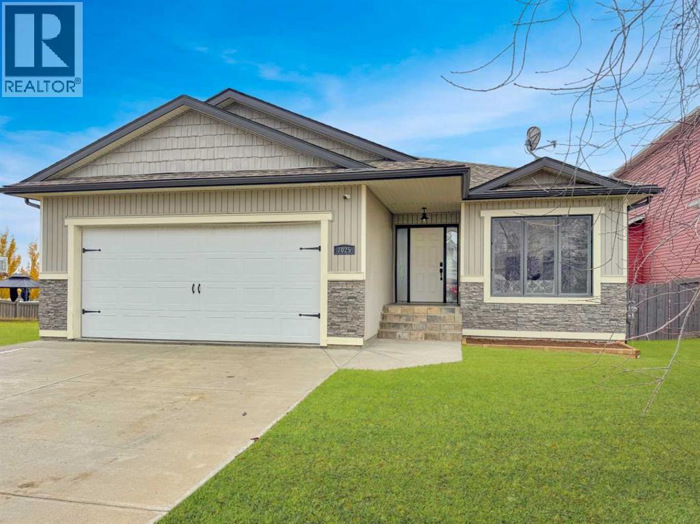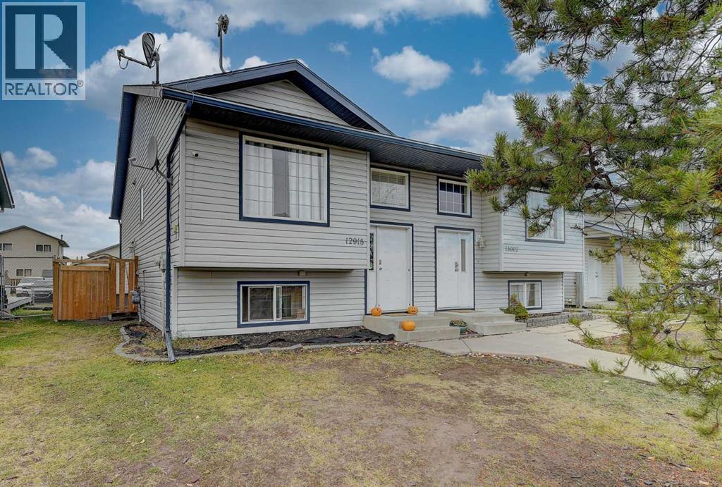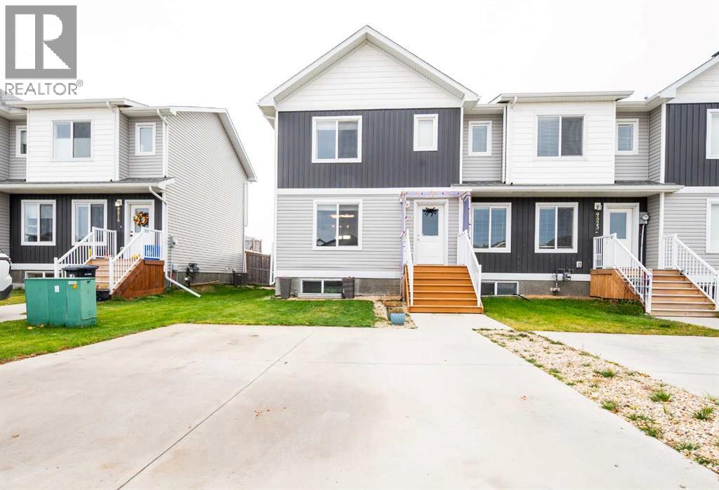
Highlights
Description
- Home value ($/Sqft)$298/Sqft
- Time on Housefulnew 31 hours
- Property typeSingle family
- Median school Score
- Year built2019
- Mortgage payment
This is not a typical cookie cutter!!! Presenting a fully developed, by the builder, 4 bed 2.5 bath home with no condo fees and low county taxes which makes it a very cost efficient and simply an excellent place to call home, raise a family or invest! With new appliances, 70’ long fence, 10x10 deck, front & rear landscaping that includes trees, grass and concrete pad underneath shed and gazebo, hot water on demand, 50 year shingles and reminder of a 10 year new home warranty are all included! Step inside, leave your coats & shoes in a cloakroom, then enjoy a spacious and bright living room which beautifully flows to an elegant and functional kitchen. White soft close cabinets and drawers offer plenty of storage, a large window allows plenty of light and great view over the backyard. Powder room on the main floor is a highly appreciated feature of any property where friends and family come to visit. Vinyl plank throughout the main floor, bathrooms, stairs, 2nd floor hallway make the property easy to maintain. Upstairs you will find 3 functional bedrooms and a full size bathroom. The basement is bright thanks to oversized windows and offers an additional family room, bedroom with a Murphy bed, another full bathroom, laundry room and extra storage. This house truly checks all the boxes:) from modern and functional layout all the way to low maintenance backyard, beautiful gazebo and cozy fire pit, simply the best set up for the upcoming chilly evenings and s’mores season.Move to Clairmont and happily escape the city hustle, save up on property tax, check out a k-8 school, skate park, many kids parks & plenty of walking trails. Call right away and be the first one to have an opportunity to own this gem. (id:63267)
Home overview
- Cooling None
- Heat source Natural gas
- Heat type Forced air
- Sewer/ septic Municipal sewage system
- # total stories 2
- Fencing Fence
- # parking spaces 2
- # full baths 2
- # half baths 1
- # total bathrooms 3.0
- # of above grade bedrooms 4
- Flooring Carpeted, vinyl
- Community features Lake privileges
- Lot desc Landscaped
- Lot dimensions 3219
- Lot size (acres) 0.0756344
- Building size 1092
- Listing # A2266863
- Property sub type Single family residence
- Status Active
- Bathroom (# of pieces - 4) 1.5m X 2.566m
Level: 2nd - Other 2.185m X 1.472m
Level: 2nd - Bedroom 2.896m X 2.871m
Level: 2nd - Bedroom 2.844m X 2.591m
Level: 2nd - Primary bedroom 4.167m X 3.481m
Level: 2nd - Bathroom (# of pieces - 4) 1.524m X 2.158m
Level: Basement - Furnace 2.49m X 2.006m
Level: Basement - Bedroom 2.21m X 2.768m
Level: Basement - Family room 4.444m X 3.2m
Level: Basement - Dining room 3.682m X 2.438m
Level: Main - Bathroom (# of pieces - 2) 1.6m X 1.524m
Level: Main - Kitchen 3.301m X 2.591m
Level: Main - Other 0.914m X 1.753m
Level: Main - Living room 3.834m X 3.176m
Level: Main
- Listing source url Https://www.realtor.ca/real-estate/29035493/unit-d-9523-112-avenue-clairmont
- Listing type identifier Idx

$-866
/ Month

