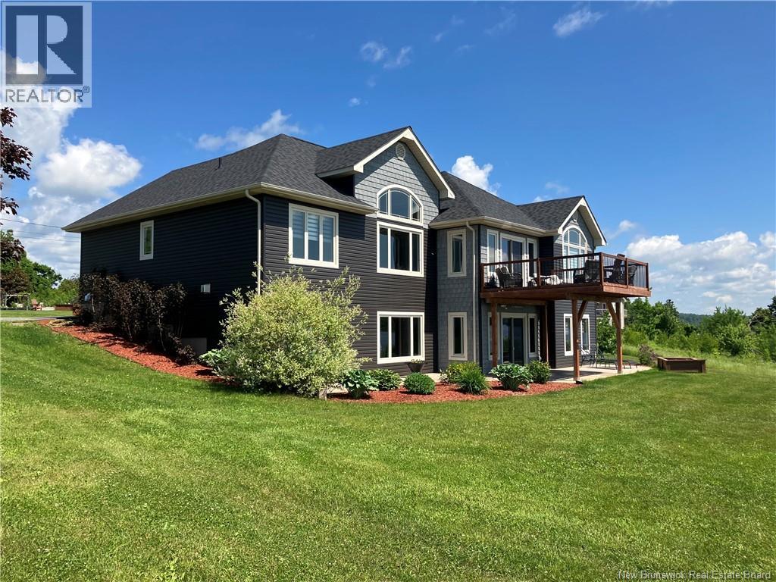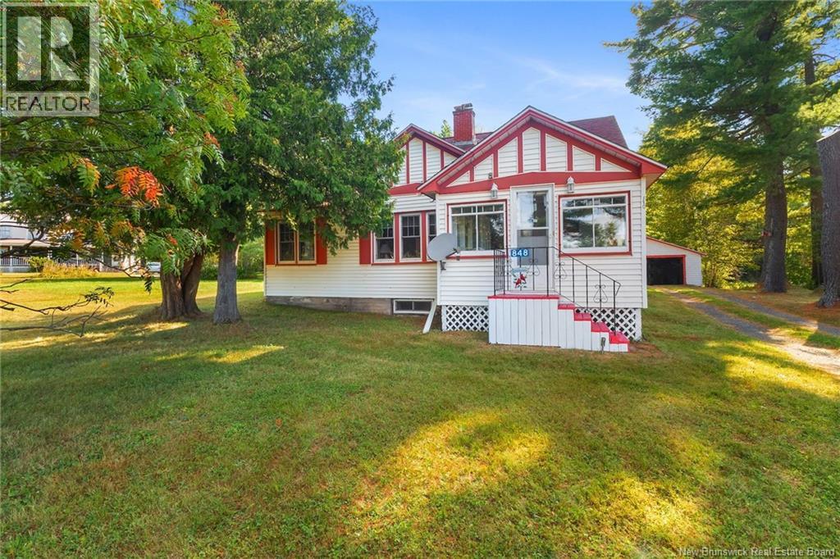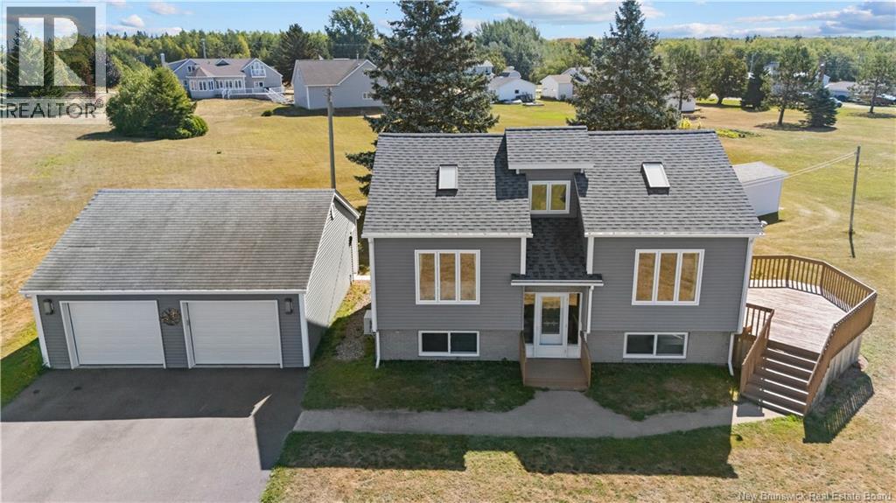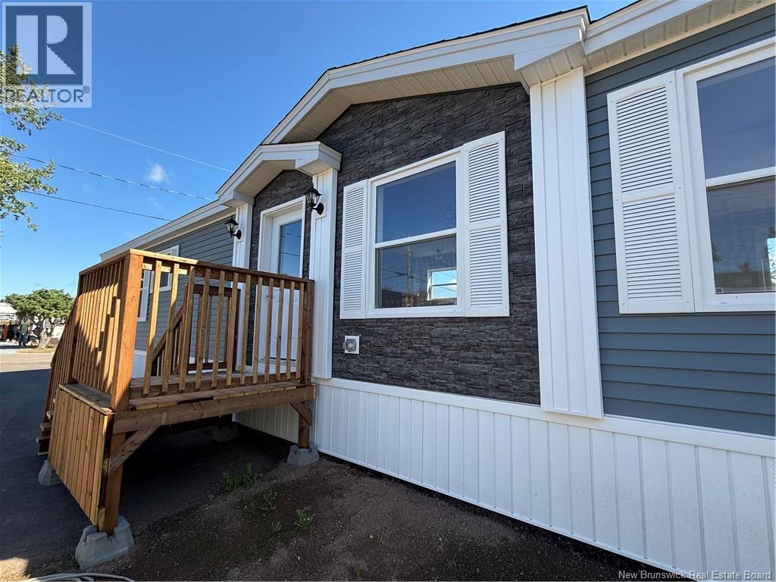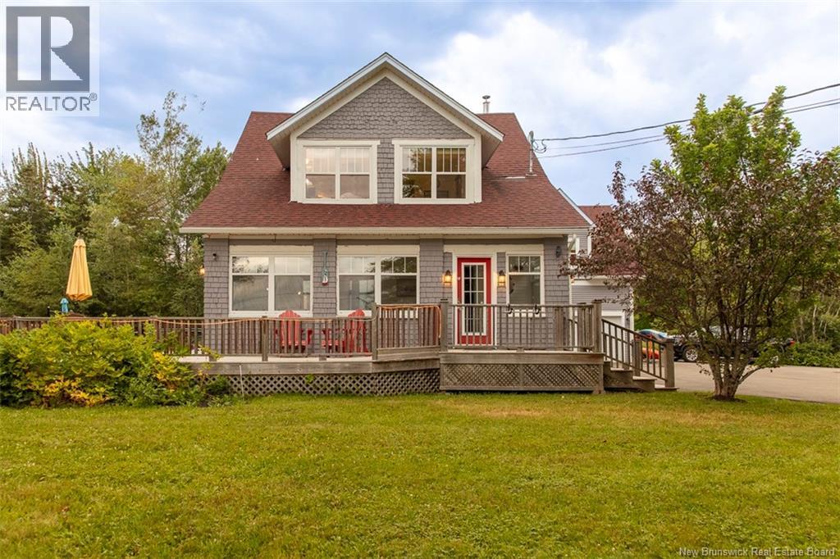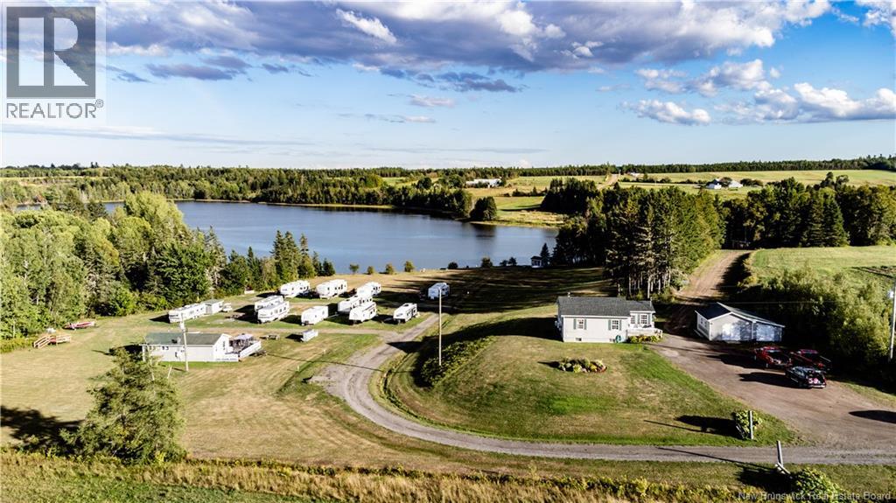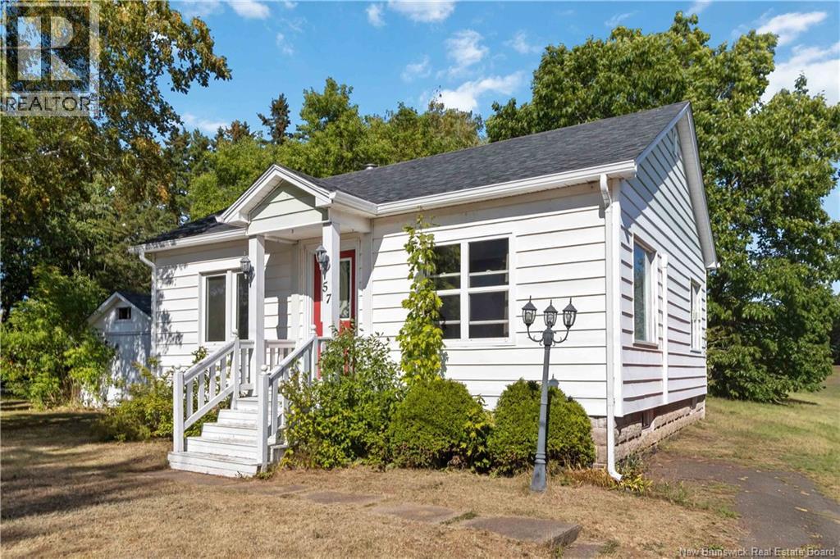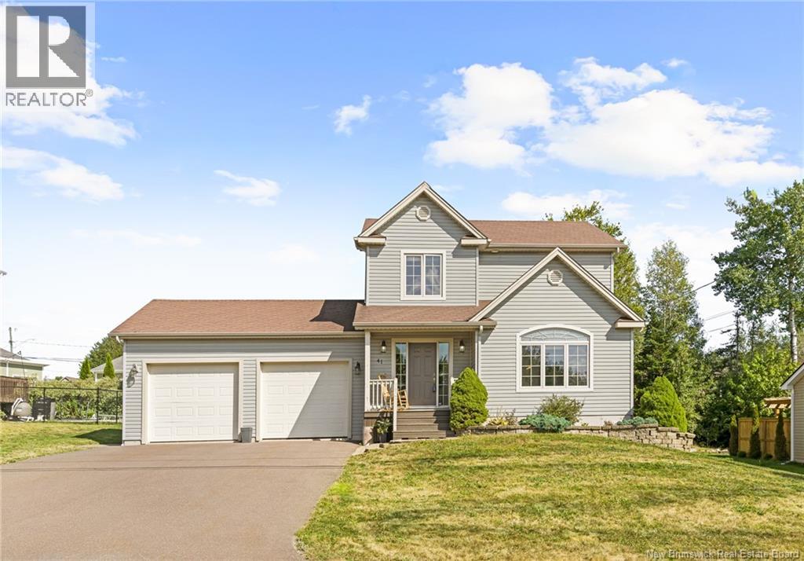- Houseful
- NB
- Clairville
- E4T
- 1060 Route 465
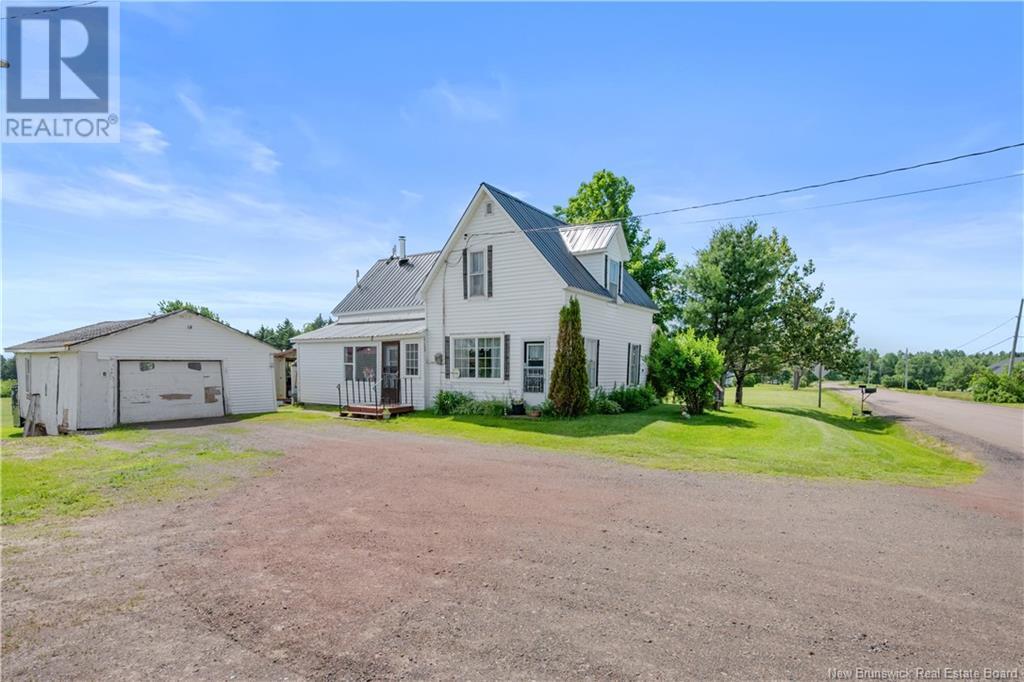
Highlights
This home is
17%
Time on Houseful
71 Days
Description
- Home value ($/Sqft)$203/Sqft
- Time on Houseful71 days
- Property typeSingle family
- Style2 level
- Lot size37.80 Acres
- Mortgage payment
Welcome to 1060 RTE 465 in beautiful Clairville! Private country living, on 37 acres of treed forest, and only 35 mins to Moncton! This well built older farm house is ready for its new owners! on your main floor you will find your kitchen, dining and pantry, living room, bedroom and bathroom as well as a porch and laundry room. As you head upstairs you have 3 bedrooms as well as your washroom. Enjoy the solitude and sounds of the forest from your back deck with a morning coffee or evening drink. Plenty of storage with your shed and garage and even a green house! So much room for kids to run around or create your backyard oasis. Tons of potential and ample opportunity to It won't last long, call your favorite REALTOR® today! (id:63267)
Home overview
Amenities / Utilities
- Cooling Air conditioned
- Heat source Wood
- Heat type Baseboard heaters
- Sewer/ septic Septic system
Exterior
- Has garage (y/n) Yes
Interior
- # full baths 2
- # total bathrooms 2.0
- # of above grade bedrooms 4
- Flooring Carpeted, laminate
Lot/ Land Details
- Lot dimensions 37.8
Overview
- Lot size (acres) 37.8
- Building size 1229
- Listing # Nb121705
- Property sub type Single family residence
- Status Active
Rooms Information
metric
- Bathroom (# of pieces - 3) 2.438m X 2.438m
Level: 2nd - Bedroom 3.353m X 3.353m
Level: 2nd - Bedroom 3.353m X 3.353m
Level: 2nd - Bedroom 3.353m X 3.353m
Level: 2nd - Bathroom (# of pieces - 3) 1.346m X 2.565m
Level: Main - Kitchen / dining room 3.962m X 4.572m
Level: Main - Laundry 3.962m X 3.048m
Level: Main - Pantry 2.438m X 1.829m
Level: Main - Bedroom 2.565m X 3.048m
Level: Main - Living room 3.658m X 4.572m
Level: Main
SOA_HOUSEKEEPING_ATTRS
- Listing source url Https://www.realtor.ca/real-estate/28526301/1060-route-465-clairville
- Listing type identifier Idx
The Home Overview listing data and Property Description above are provided by the Canadian Real Estate Association (CREA). All other information is provided by Houseful and its affiliates.

Lock your rate with RBC pre-approval
Mortgage rate is for illustrative purposes only. Please check RBC.com/mortgages for the current mortgage rates
$-667
/ Month25 Years fixed, 20% down payment, % interest
$
$
$
%
$
%

Schedule a viewing
No obligation or purchase necessary, cancel at any time

