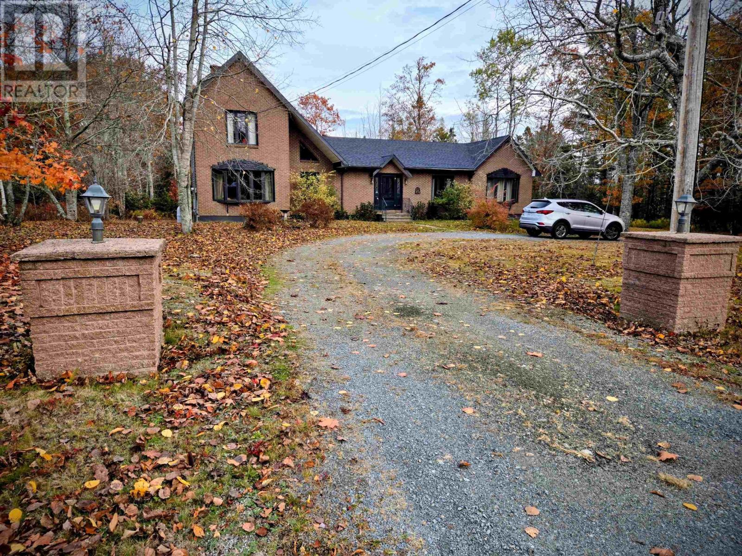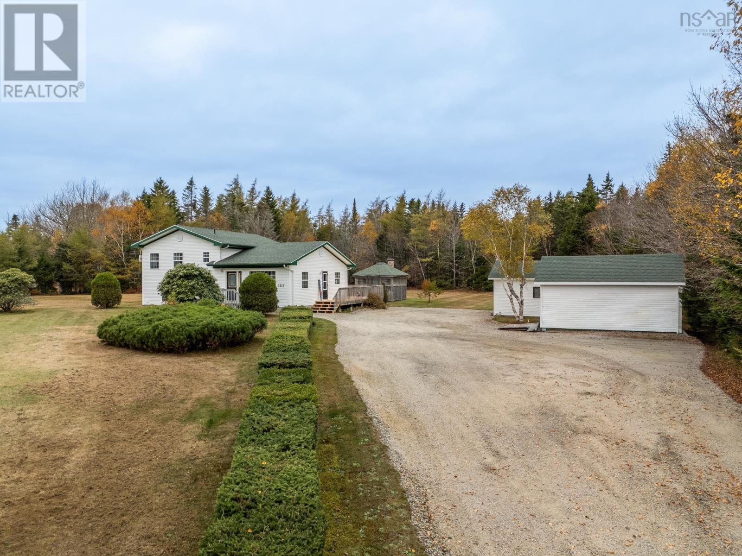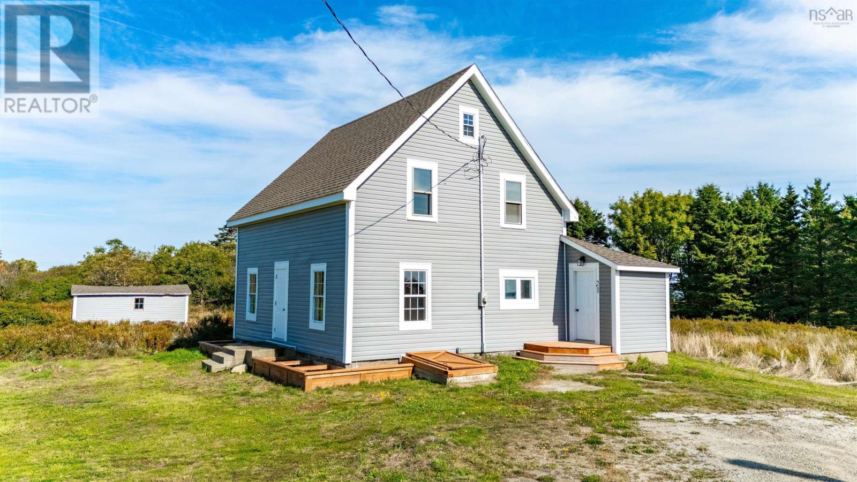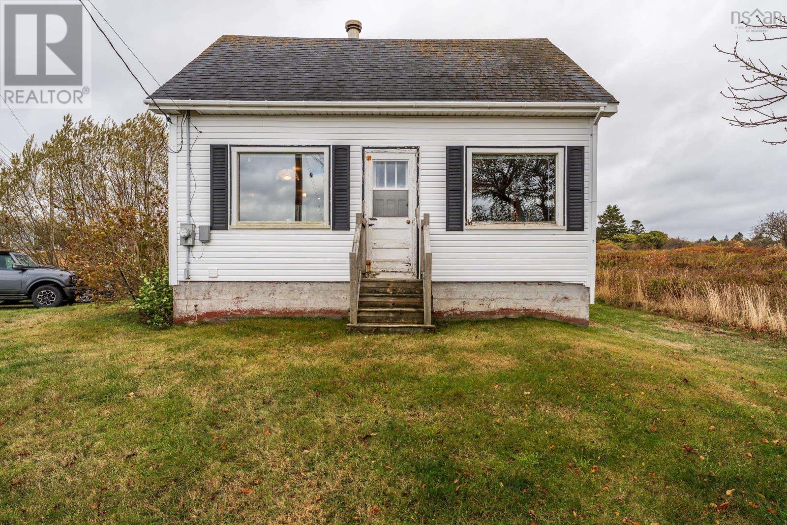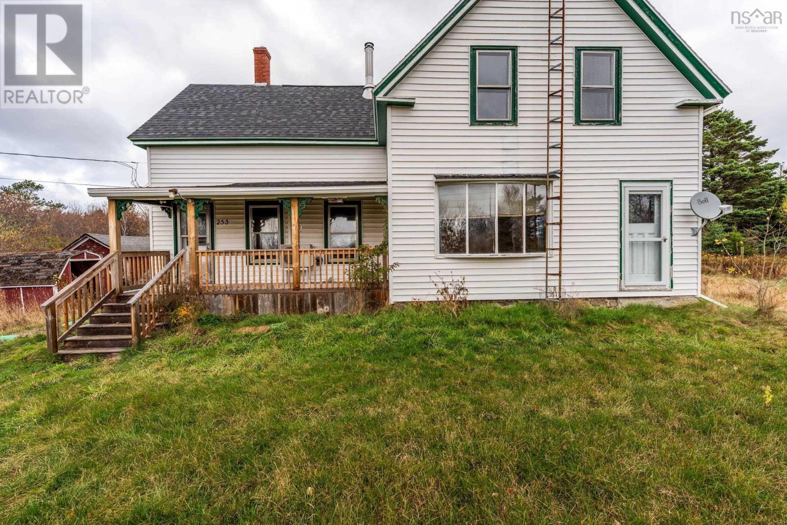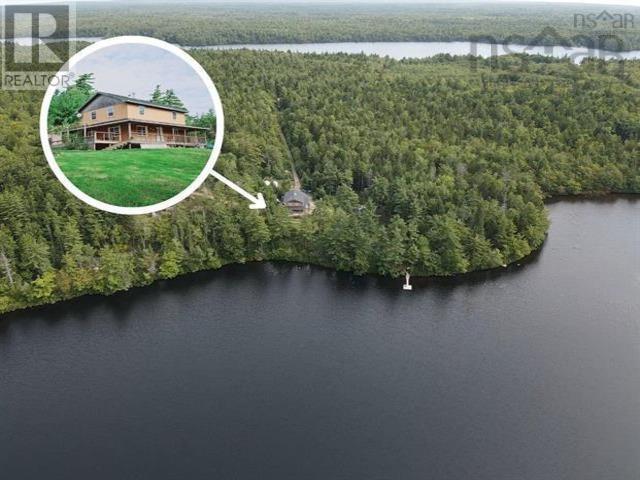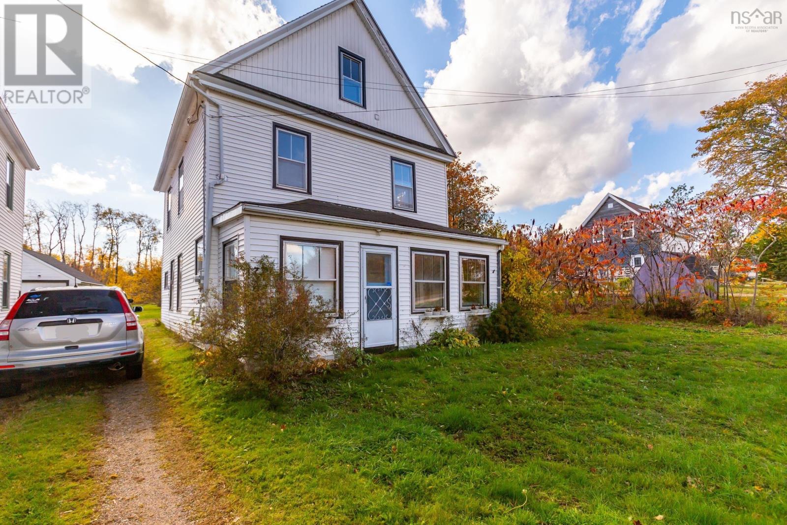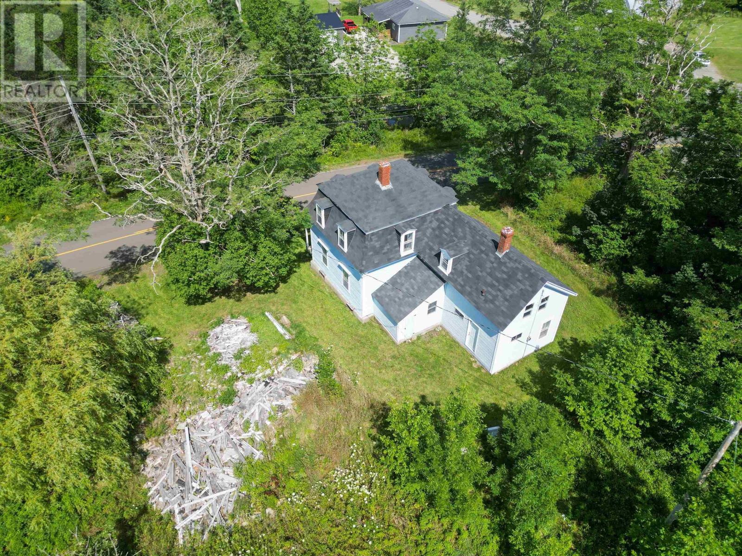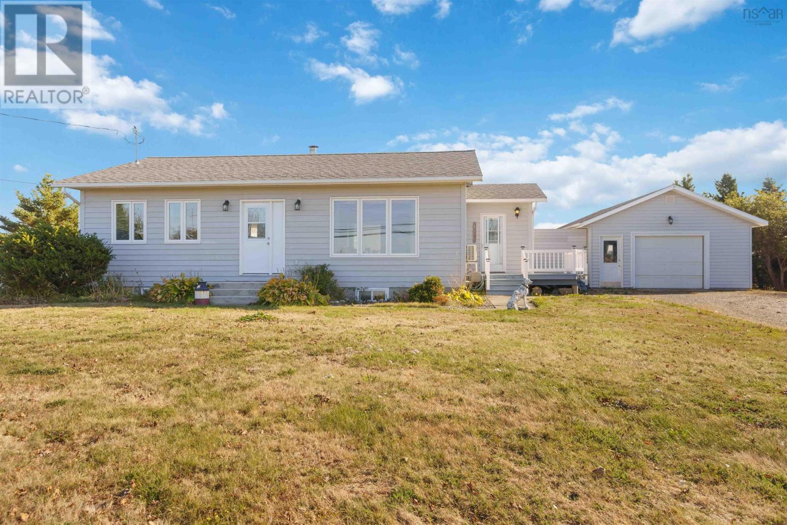
Highlights
Description
- Home value ($/Sqft)$198/Sqft
- Time on Housefulnew 2 days
- Property typeSingle family
- StyleBungalow
- Lot size3.22 Acres
- Mortgage payment
Visit REALTOR® website for additional information. Welcome to 10276 NS Trunk 1 in the scenic seaside community of Saulniervillewhere panoramic ocean views meet peaceful country living. This beautifully maintained 2-bedroom bungalow sits on more than 3 acres of landscaped land across four parcels, offering exceptional space, privacy, and potential. Step inside to find a bright, welcoming main level featuring a spacious living area, a functional kitchen with included appliances, and a charming sunporch overlooking the lush backyard and treeline perfect for morning coffee or evening sunsets. The fully finished basement adds incredible flexibility with a self-contained bachelor apartment, complete with its own entranceideal for guests, rental income, or extended family. Enjoy year-round comfort with a newly installed heat pump and the cozy warmth of a wood stove on cooler days. A detached garage provides plenty of space for parking, storage, or hobby use, while the extensive road frontage offers future potential and easy access. Features at a Glance: 2 Bedrooms + full bath on main level Fully finished basement with bachelor apartment Detached garage Newly installed heat pump + wood stove All appliances included Lovely rear sunporch with private views Expansive landscaped grounds on 4 PIDs (3+ acres total) Beautiful ocean views and exceptional road frontage If youve been dreaming of coastal living with space to grow, income potential, and a move-in-ready homethis property checks every box. (id:63267)
Home overview
- Cooling Wall unit, heat pump
- Sewer/ septic Septic system
- # total stories 1
- Has garage (y/n) Yes
- # full baths 2
- # total bathrooms 2.0
- # of above grade bedrooms 3
- Flooring Hardwood, laminate, linoleum
- Subdivision Saulnierville
- Lot desc Landscaped
- Lot dimensions 3.2237
- Lot size (acres) 3.22
- Building size 2168
- Listing # 202526854
- Property sub type Single family residence
- Status Active
- Bedroom 12.3m X 12.8m
Level: Basement - Storage 7.5m X 5.5m
Level: Basement - Recreational room / games room 33.2m X 26.1m
Level: Basement - Bathroom (# of pieces - 1-6) 7.11m X 5.1m
Level: Basement - Bedroom 13.11m X 9.2m
Level: Main - Kitchen 9.2m X 14.1m
Level: Main - Bathroom (# of pieces - 1-6) 6.11m X 11m
Level: Main - Primary bedroom 10.5m X 15.1m
Level: Main - Living room 20.6m X 16.4m
Level: Main - Laundry 11.1m X 10.6m
Level: Main - Dining room 9.2m X 14.1m
Level: Main
- Listing source url Https://www.realtor.ca/real-estate/29045091/10276-ns-1-saulnierville-saulnierville
- Listing type identifier Idx

$-1,144
/ Month

