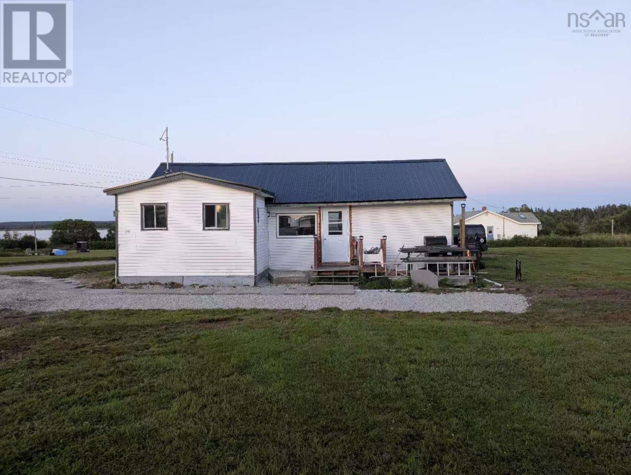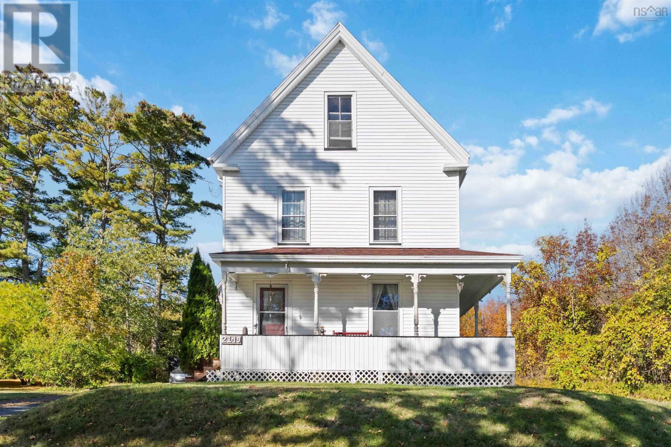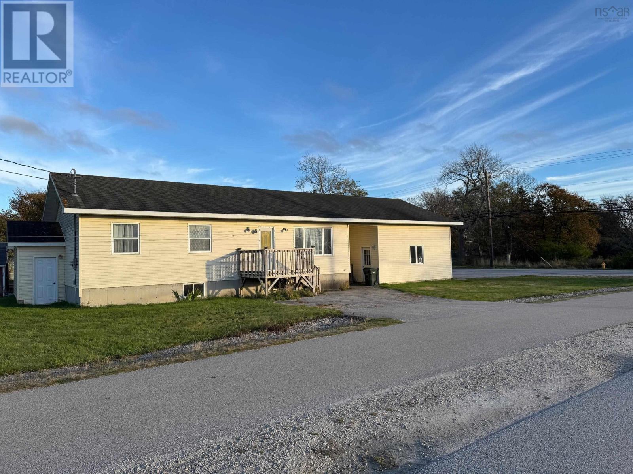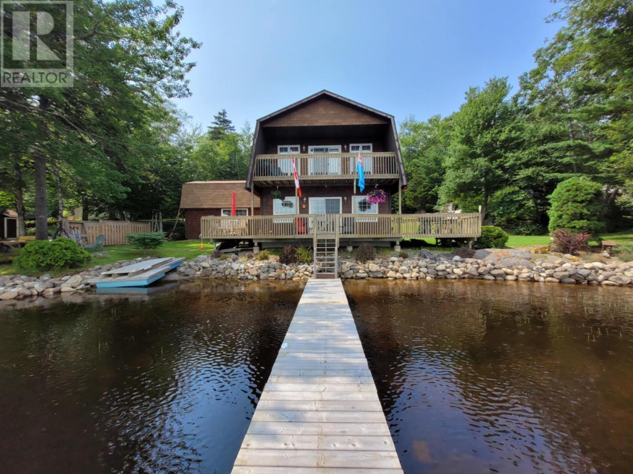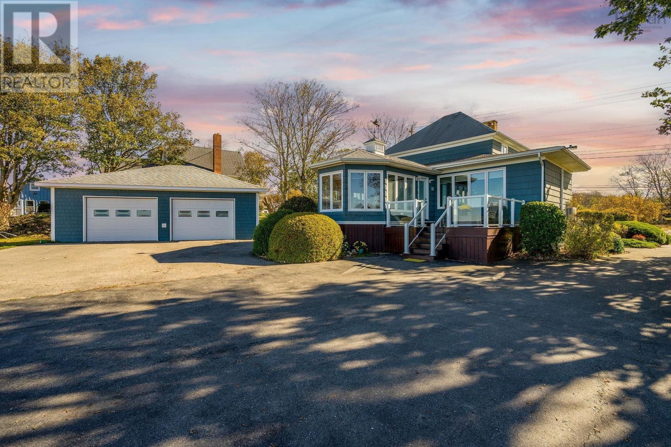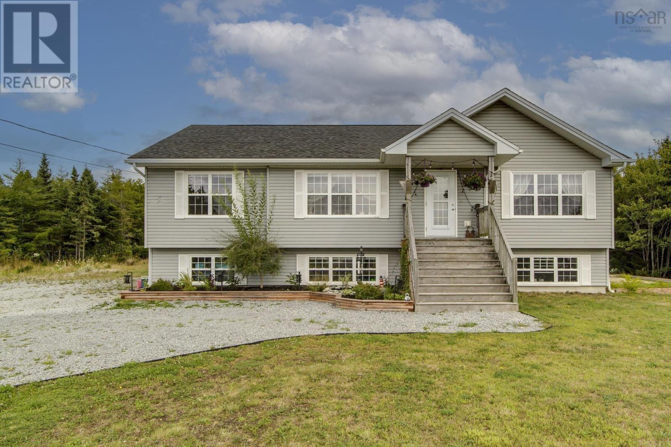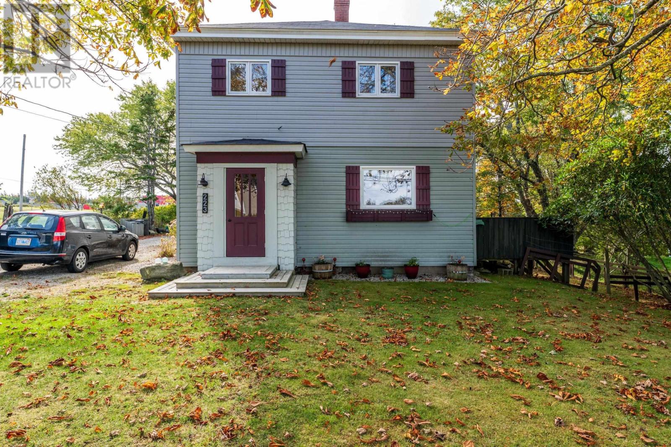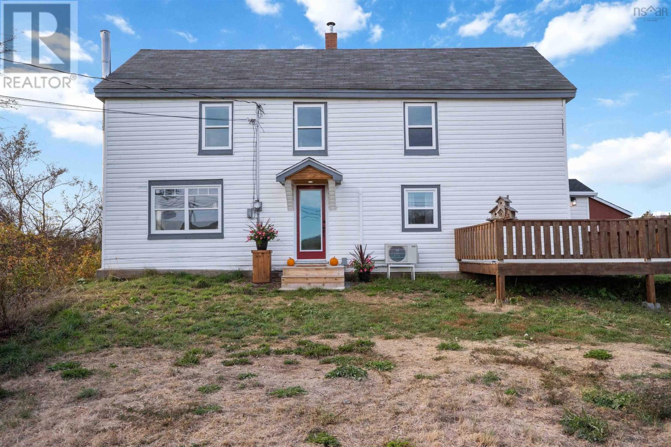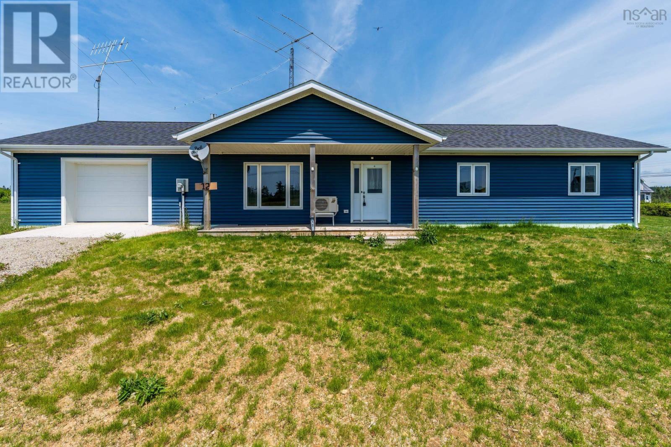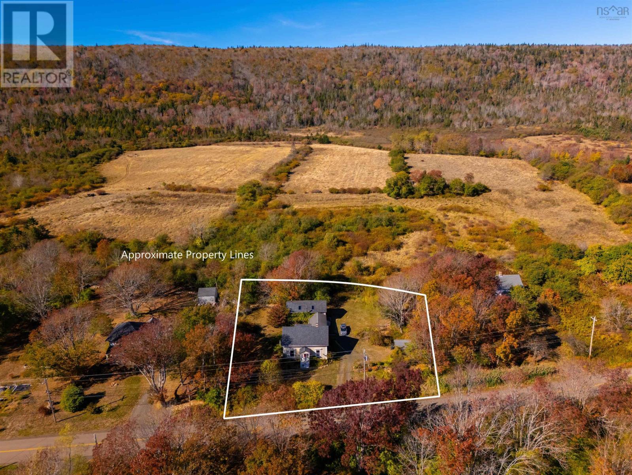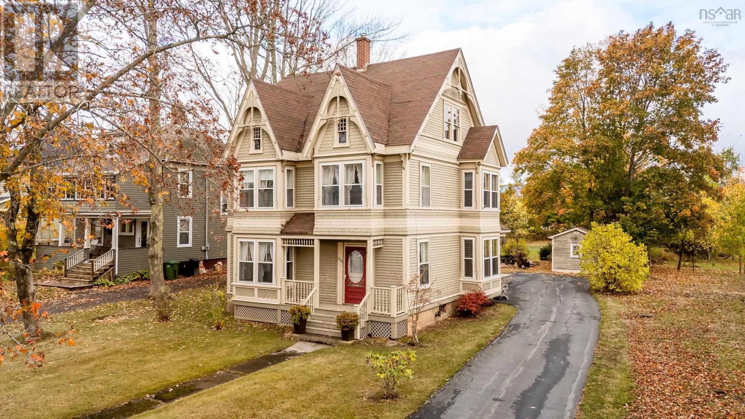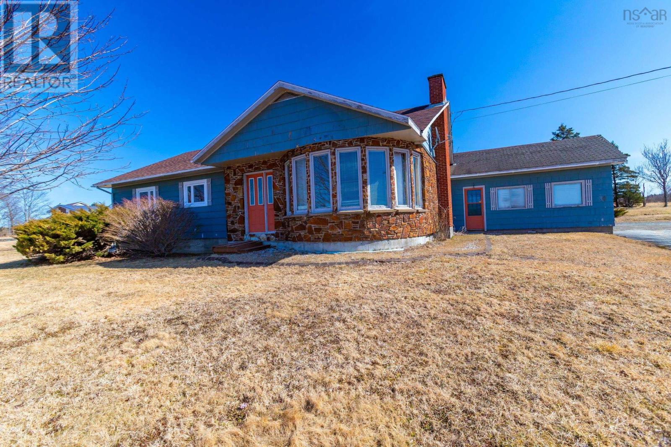
30 Common Cross Rd
30 Common Cross Rd
Highlights
Description
- Home value ($/Sqft)$153/Sqft
- Time on Houseful219 days
- Property typeSingle family
- Lot size8.29 Acres
- Mortgage payment
Welcome to 30 Common Cross Road, Saulnierville NS. This 4 bedroom home sits on 8.3 acres, just minutes from the village of Saulnierville and its amenities (grocery store, bank, gas station, pharmacy, gym, wharf). Upon entering you will find the large eat-in kitchen and formal dining room: which provides access to the attached garage. The spacious living room features lots of natural light with bow windows. Also on the main floor are two bedrooms, the four piece bath and separate laundry room. Upstairs are the final two bedrooms and half bath. The basement has potential to be finished, if desired but is currently great for storage. Outside awaits a large yard: acres of land with tons of possibilities! This could be the family home you have been searching for. Don't wait, book your viewing today. (id:63267)
Home overview
- Sewer/ septic Septic system
- # total stories 2
- Has garage (y/n) Yes
- # full baths 1
- # half baths 1
- # total bathrooms 2.0
- # of above grade bedrooms 4
- Flooring Hardwood, laminate
- Community features School bus
- Subdivision Saulnierville
- Lot desc Partially landscaped
- Lot dimensions 8.29
- Lot size (acres) 8.29
- Building size 1950
- Listing # 202504993
- Property sub type Single family residence
- Status Active
- Bathroom (# of pieces - 1-6) 4.4m X 4.7m
Level: 2nd - Bedroom 14.8m X 10.3m
Level: 2nd - Bedroom 11.7m X 10.3m
Level: 2nd - Bathroom (# of pieces - 1-6) 10.2m X 7m
Level: Main - Living room 20.6m X 18.9m
Level: Main - Dining room 12.1m X 12.4m
Level: Main - Eat in kitchen 24.2m X 12.4m
Level: Main - Laundry 13.5m X 9m
Level: Main - Bedroom 10m X 12.5m
Level: Main - Bedroom 9.11m X 11.4m
Level: Main
- Listing source url Https://www.realtor.ca/real-estate/28031976/30-common-cross-road-saulnierville-saulnierville
- Listing type identifier Idx

$-797
/ Month

