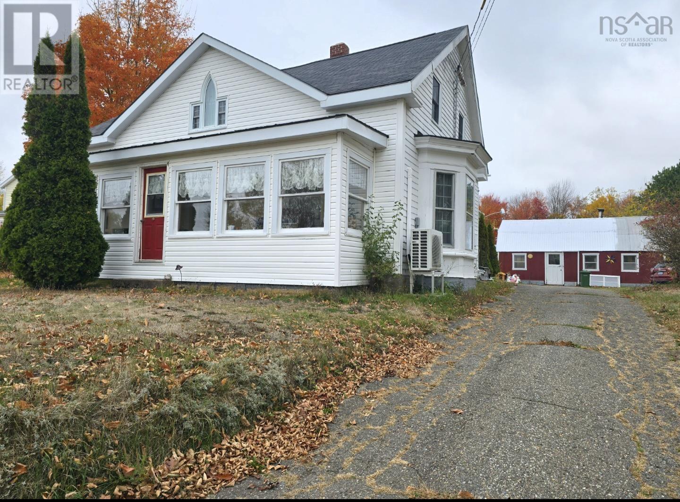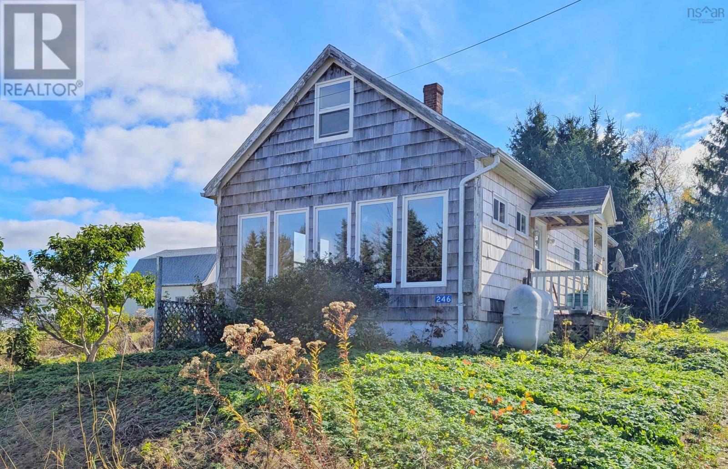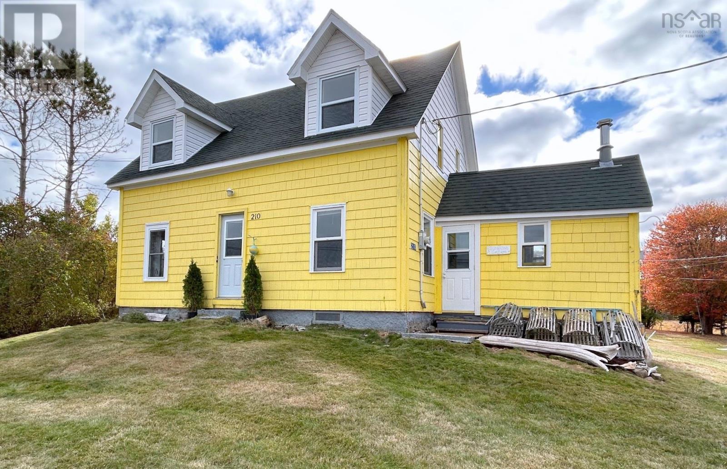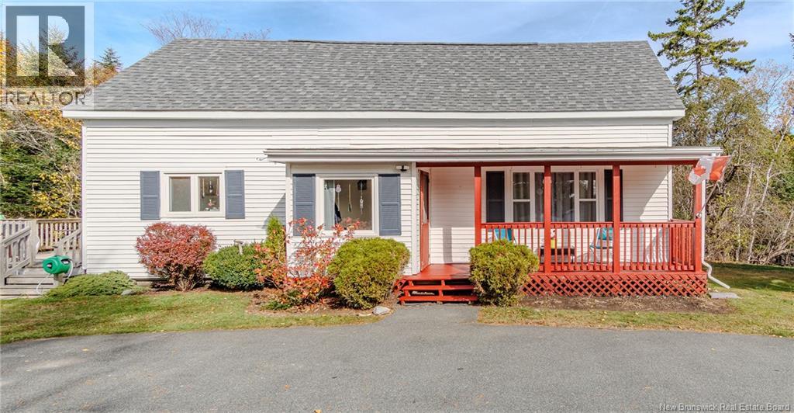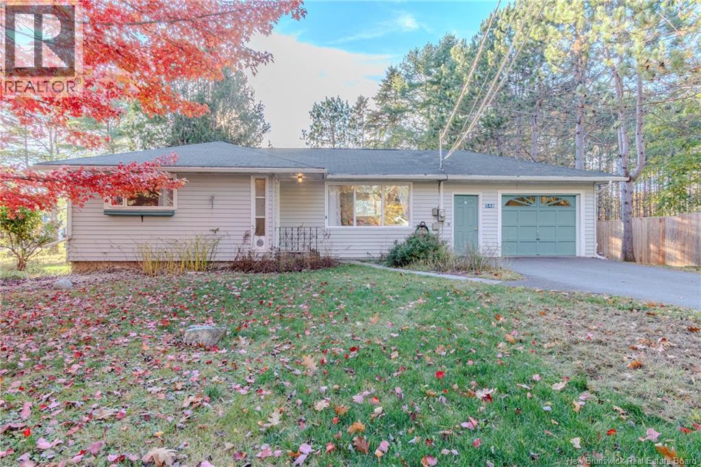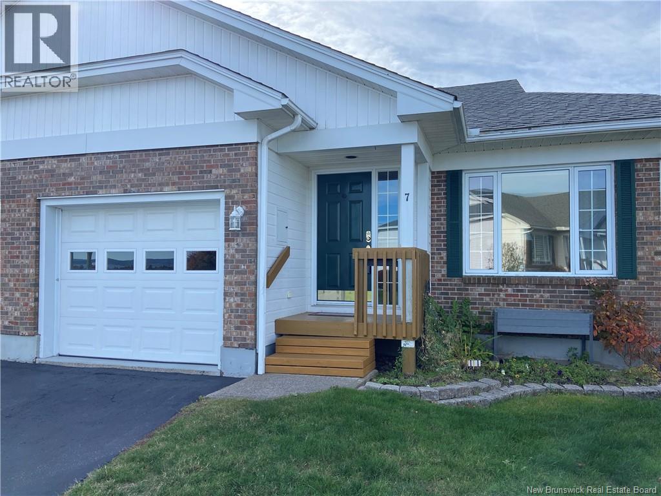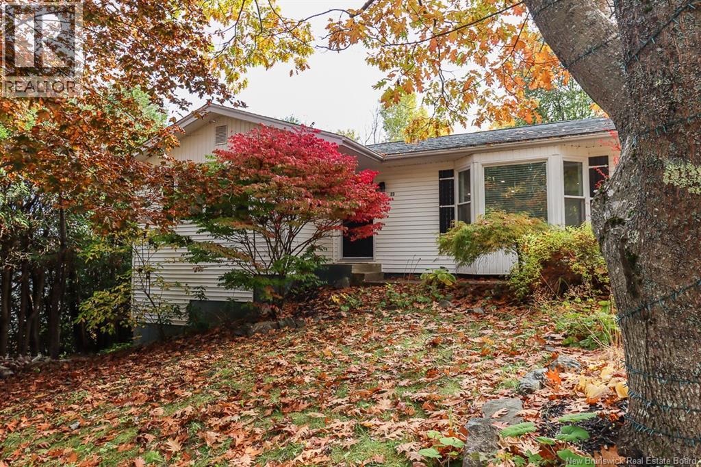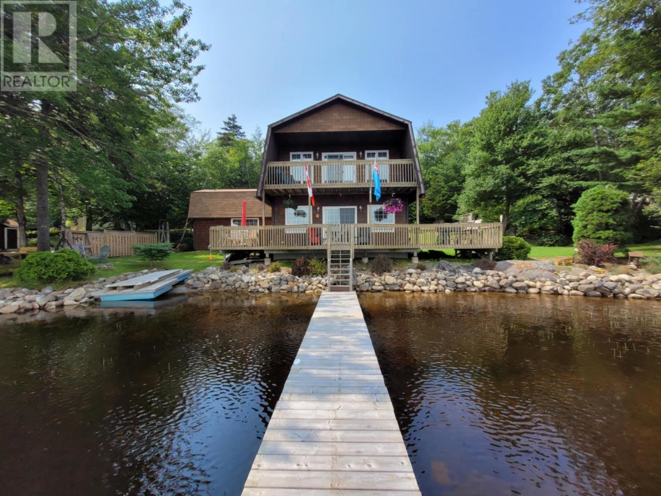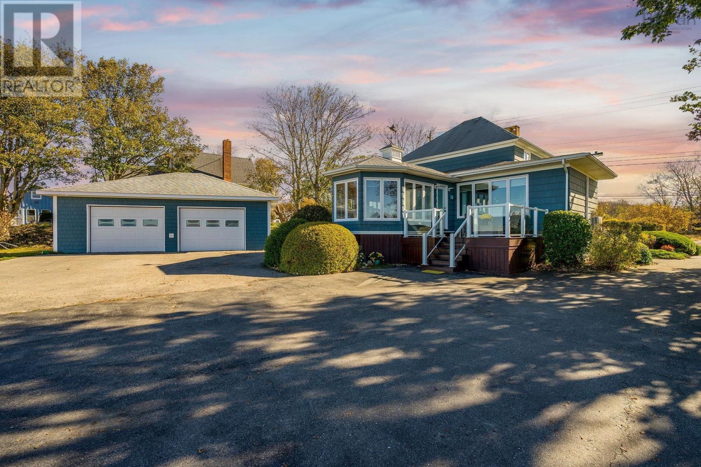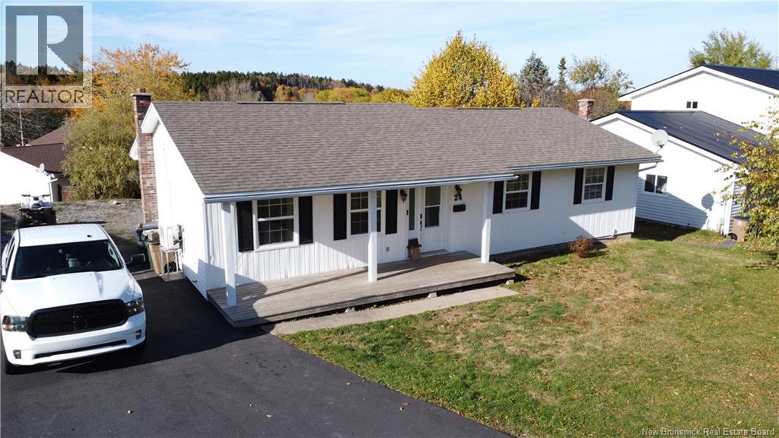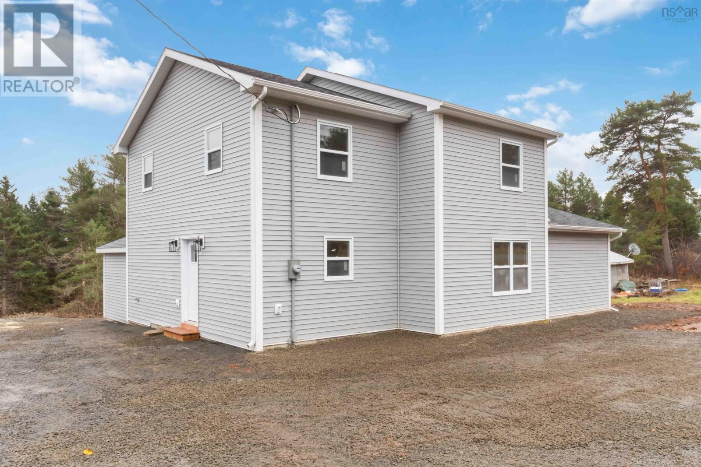
Highlights
Description
- Home value ($/Sqft)$132/Sqft
- Time on Houseful78 days
- Property typeSingle family
- Lot size0.47 Acre
- Mortgage payment
Look at this opportunity! Essentially a brand-new home ready for your finishing touches. Save money and complete this beautiful house the way you would like with some sweat equity or hire a contractor to complete the finishing touches. Home has all new siding, singles, windows, doors, electrical with 200 amp service, plumbing is roughed in with new PEX and ABS, new r24 fiberglass in the walls, r50 blown-in insulation in the ceilings, lights/plugs/switches are all in place, drywall has been finished and a new septic system will be finished before closing. Rough in has been completed for forced air furnace via propane or heat-pump. 5 Bedrooms (primary has an ensuite and walk-in closet) 4 good sized bedrooms on the 2nd level, 2 full baths and 1 half bath. Main floor laundry, open and bright kitchen/living room/dining room. Located in a peaceful community with quick access to Bridgetown and Hwy 101. Quotes are available to have this home finished and move in ready. (id:63267)
Home overview
- Sewer/ septic No sewage system
- # total stories 2
- # full baths 2
- # half baths 1
- # total bathrooms 3.0
- # of above grade bedrooms 5
- Community features School bus
- Subdivision Clarence
- Lot dimensions 0.4737
- Lot size (acres) 0.47
- Building size 1968
- Listing # 202519572
- Property sub type Single family residence
- Status Active
- Bedroom 10.9m X 9.11m
Level: 2nd - Bathroom (# of pieces - 1-6) 5.11m X 5.11m
Level: 2nd - Bedroom 11.8m X 12.5m
Level: 2nd - Bedroom 10.11m X 9.5m
Level: 2nd - Bedroom 9.5m X 15.11m
Level: 2nd - Dining room 10.7m X 10.1m
Level: Main - Ensuite (# of pieces - 2-6) 5.8m X 10.2m
Level: Main - Laundry / bath 7.6m X 7.3m
Level: Main - Bathroom (# of pieces - 1-6) 3.9m X 4.1m
Level: Main - Kitchen 15.3m X 8.5m
Level: Main - Other 7.5m X NaNm
Level: Main - Primary bedroom 13.5m X 16.6m
Level: Main
- Listing source url Https://www.realtor.ca/real-estate/28688504/1880-clarence-road-clarence-clarence
- Listing type identifier Idx

$-693
/ Month


