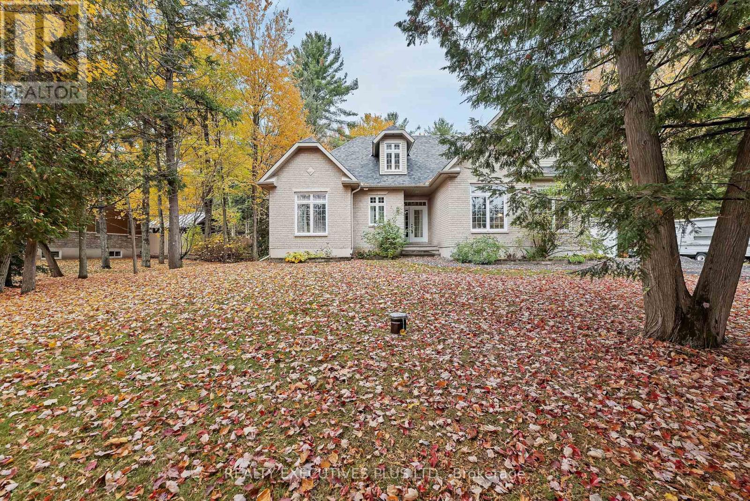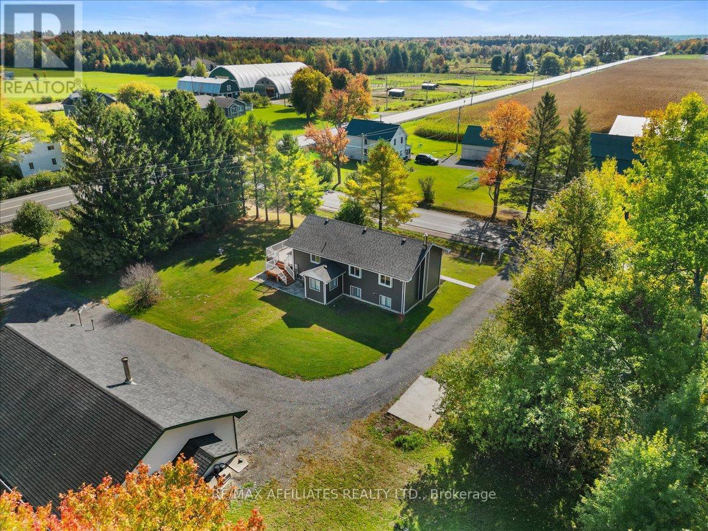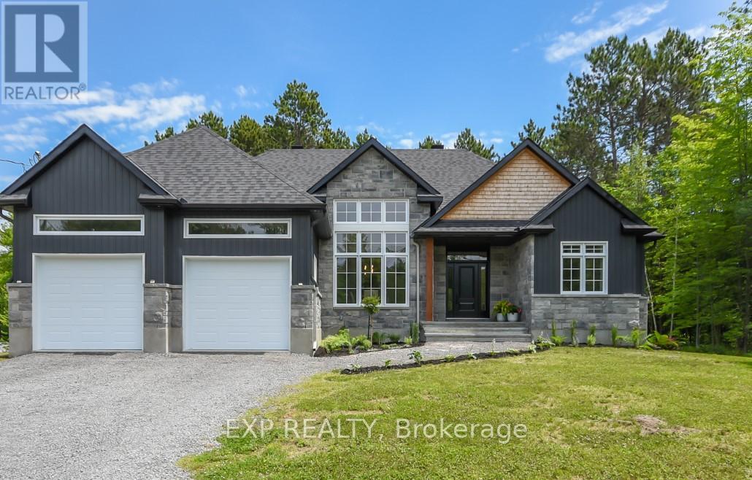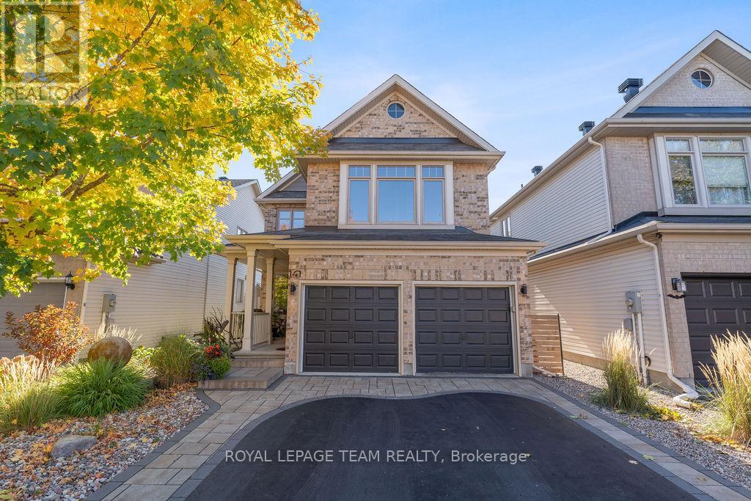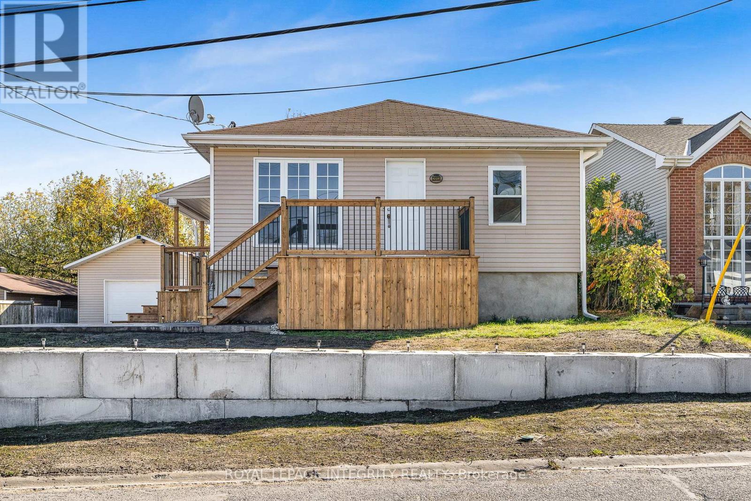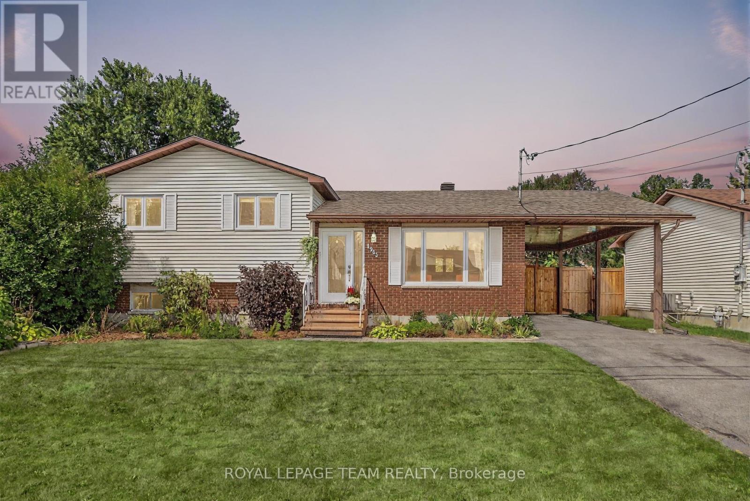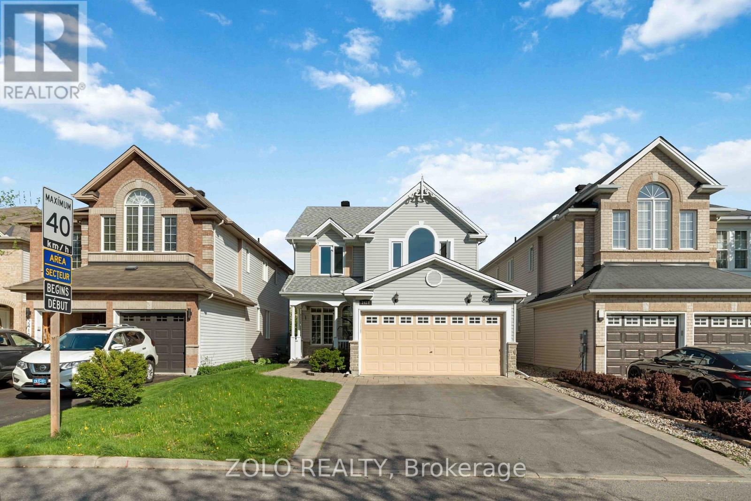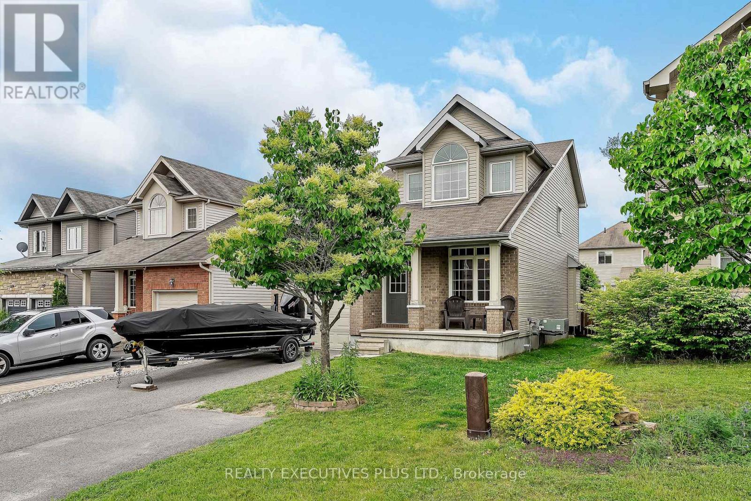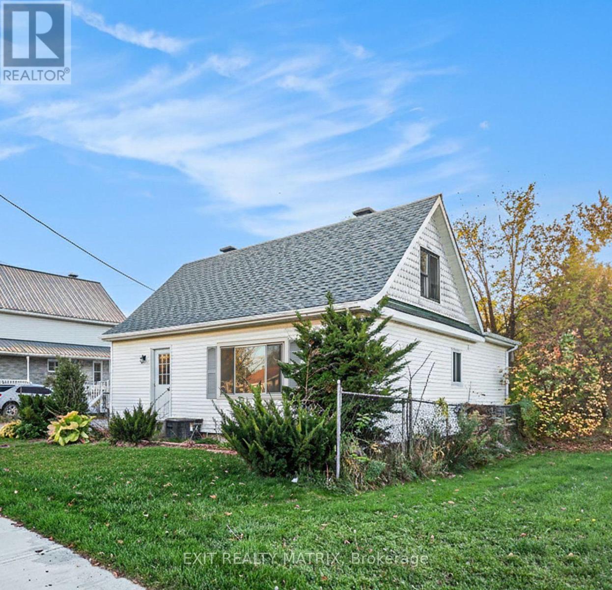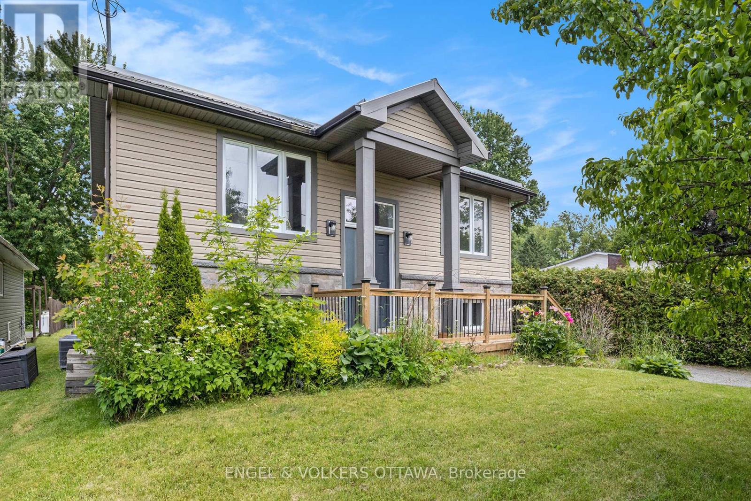- Houseful
- ON
- Clarence-rockland
- K4K
- 1073 Diamond St
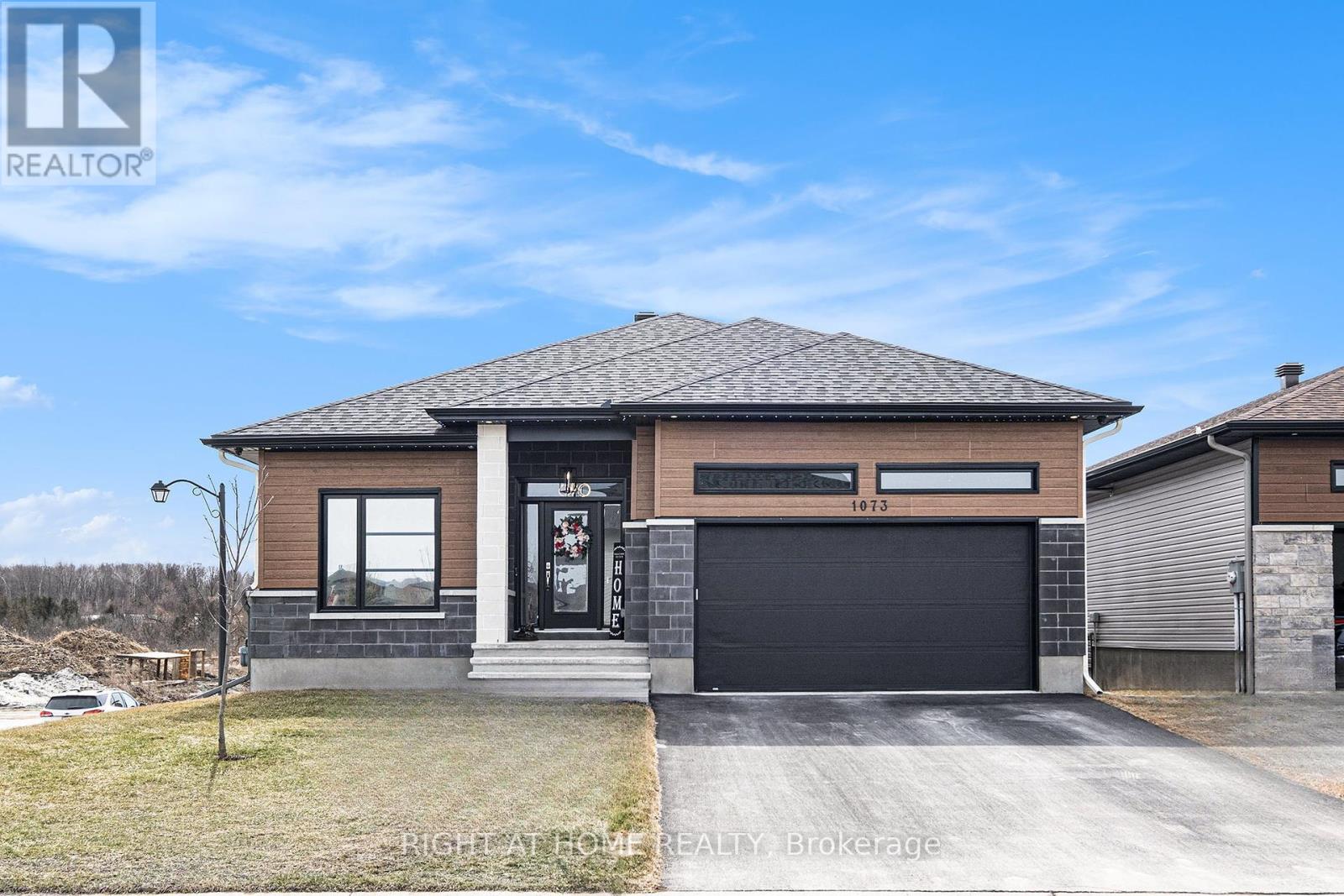
Highlights
Description
- Time on Houseful40 days
- Property typeSingle family
- StyleBungalow
- Median school Score
- Mortgage payment
Smart, Stylish, and Now Priced to Move Luxury living. Modern technology. Unmatched value.This is not just another Rockland home - this is the best-priced designer smart home on the market, and it's ready for you. Set on a premium corner lot, 1073 Diamond offers over 3,000 sq. ft. of beautifully finished living space, featuring 5 bedrooms, 3 full bathrooms, and a fully finished walkout basement ideal for extended family, a home gym, movie nights, or private guest space. Highlights Include: Gourmet chefs kitchen with quartz counters, 10 ft island, custom cabinetry, high-end appliances & walk-in pantry, 11 ft. high tray ceilings, rich feature walls & imported custom tile flooring, Double heated garage, expansive upper deck, and a fully fenced yard, Lower-level walkout to a professionally landscaped backyard oasis with stamped concrete patio, Primary suite with spa-style ensuite, rain shower, marble floors, and a huge walk-in closet, Two gas fireplaces with sleek, modern tile façades, CONTROL 4 Smart Home System seamlessly integrates lighting, sound, security & automation (valued at $40,000). Located in one of Rockland's most desirable family-friendly neighbourhoods and just minutes to parks, schools, trails, shopping and a short drive to Ottawa. Now listed at $887,000 priced well below replacement value. This is your opportunity to own a showpiece home that blends luxury finishes with smart tech, space, and style at a price that demands attention. Dont just visit a home. Come experience a lifestyle. Book your showing today. (id:63267)
Home overview
- Cooling Central air conditioning
- Heat source Natural gas
- Heat type Forced air
- Sewer/ septic Sanitary sewer
- # total stories 1
- # parking spaces 6
- Has garage (y/n) Yes
- # full baths 3
- # total bathrooms 3.0
- # of above grade bedrooms 5
- Has fireplace (y/n) Yes
- Subdivision 607 - clarence/rockland twp
- Directions 2192896
- Lot desc Landscaped
- Lot size (acres) 0.0
- Listing # X12398502
- Property sub type Single family residence
- Status Active
- Bathroom 2.65m X 2.22m
Level: Lower - Utility 6.09m X 2.68m
Level: Lower - Recreational room / games room 11.17m X 7m
Level: Lower - 4th bedroom 3.79m X 3.55m
Level: Lower - 5th bedroom 4.98m X 4.81m
Level: Lower - Kitchen 7.56m X 4.23m
Level: Main - 2nd bedroom 3.37m X 3.07m
Level: Main - Living room 4.04m X 4.7m
Level: Main - Other 1.8m X 2.96m
Level: Main - Laundry 2.42m X 1m
Level: Main - Bathroom 2.35m X 2.32m
Level: Main - 3rd bedroom 3.37m X 3.2m
Level: Main - Pantry 1.78m X 2.2m
Level: Main - Primary bedroom 4.07m X 4.54m
Level: Main - Dining room 3.62m X 1m
Level: Main - Foyer 2.07m X 3.02m
Level: Main - Bathroom 2.27m X 2.96m
Level: Main
- Listing source url Https://www.realtor.ca/real-estate/28851365/1073-diamond-street-clarence-rockland-607-clarencerockland-twp
- Listing type identifier Idx

$-2,365
/ Month



