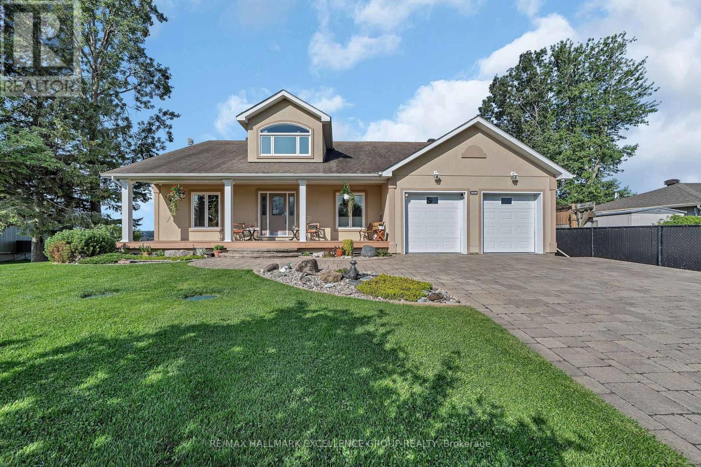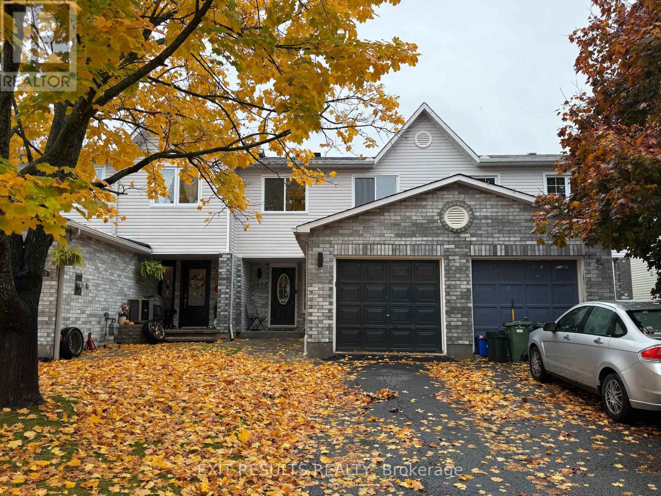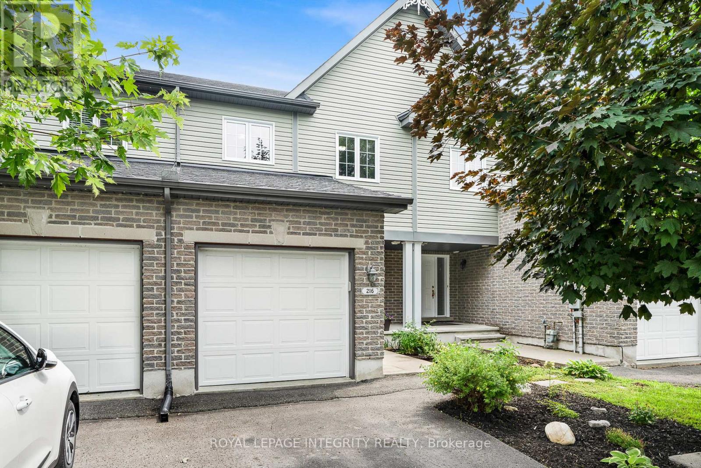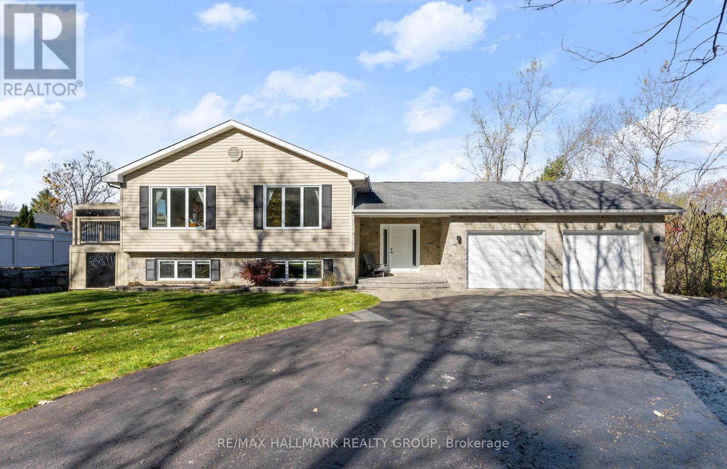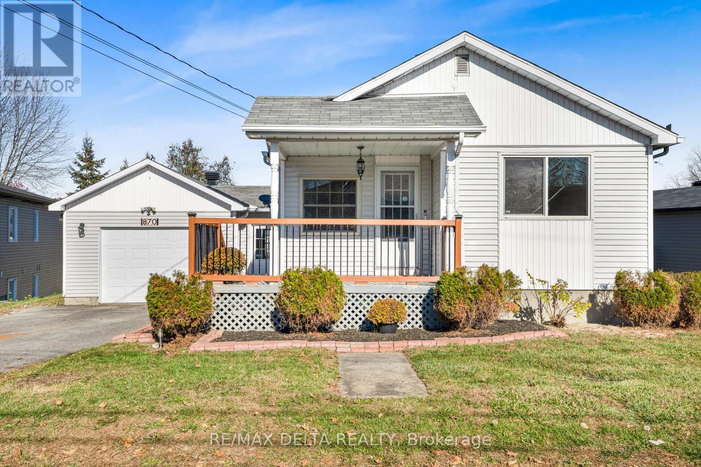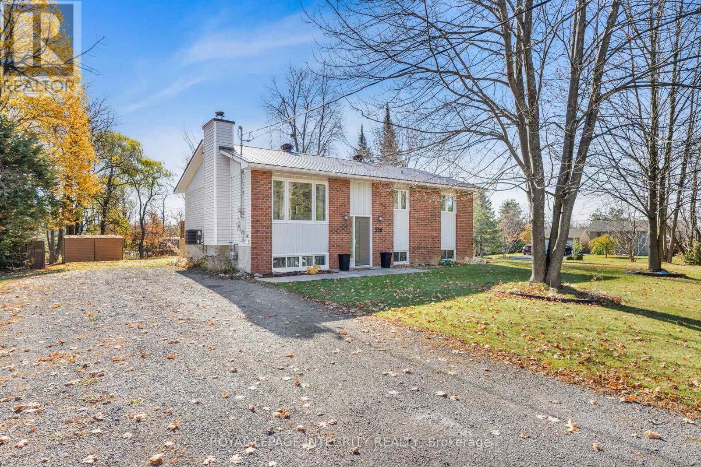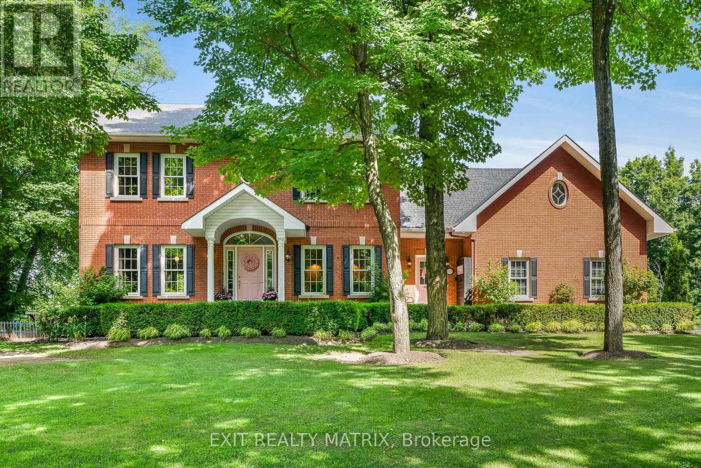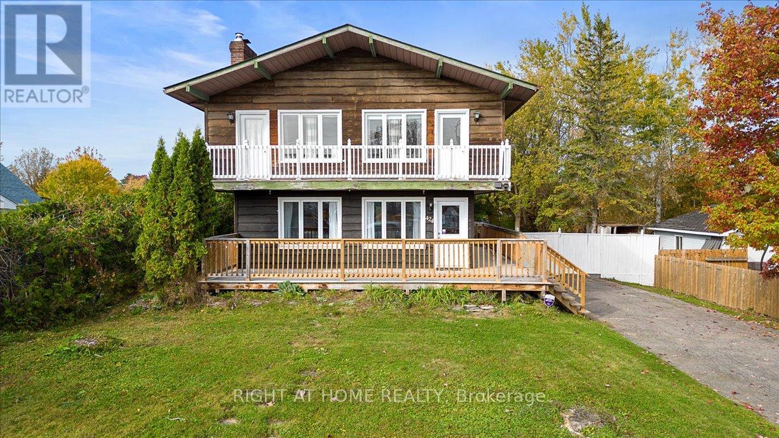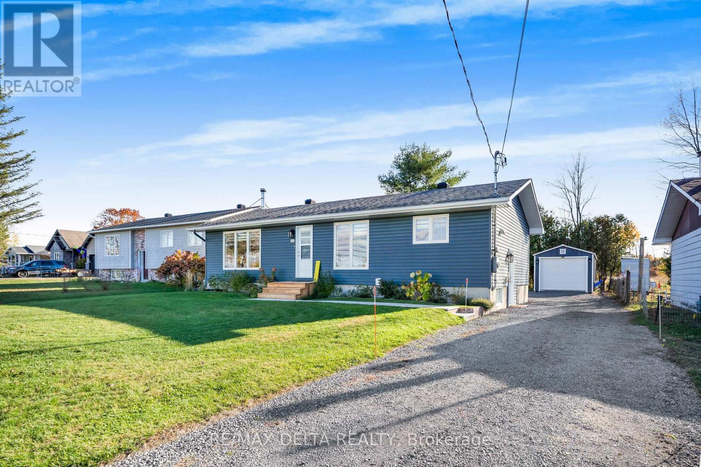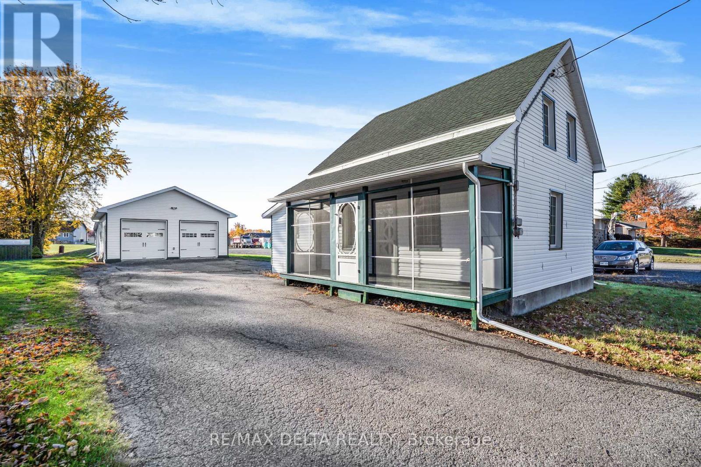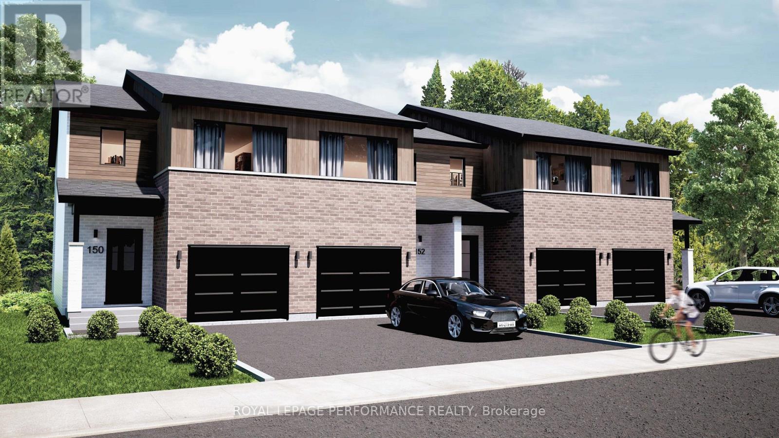- Houseful
- ON
- Clarence-Rockland
- K4K
- 129 Beaumont Ave
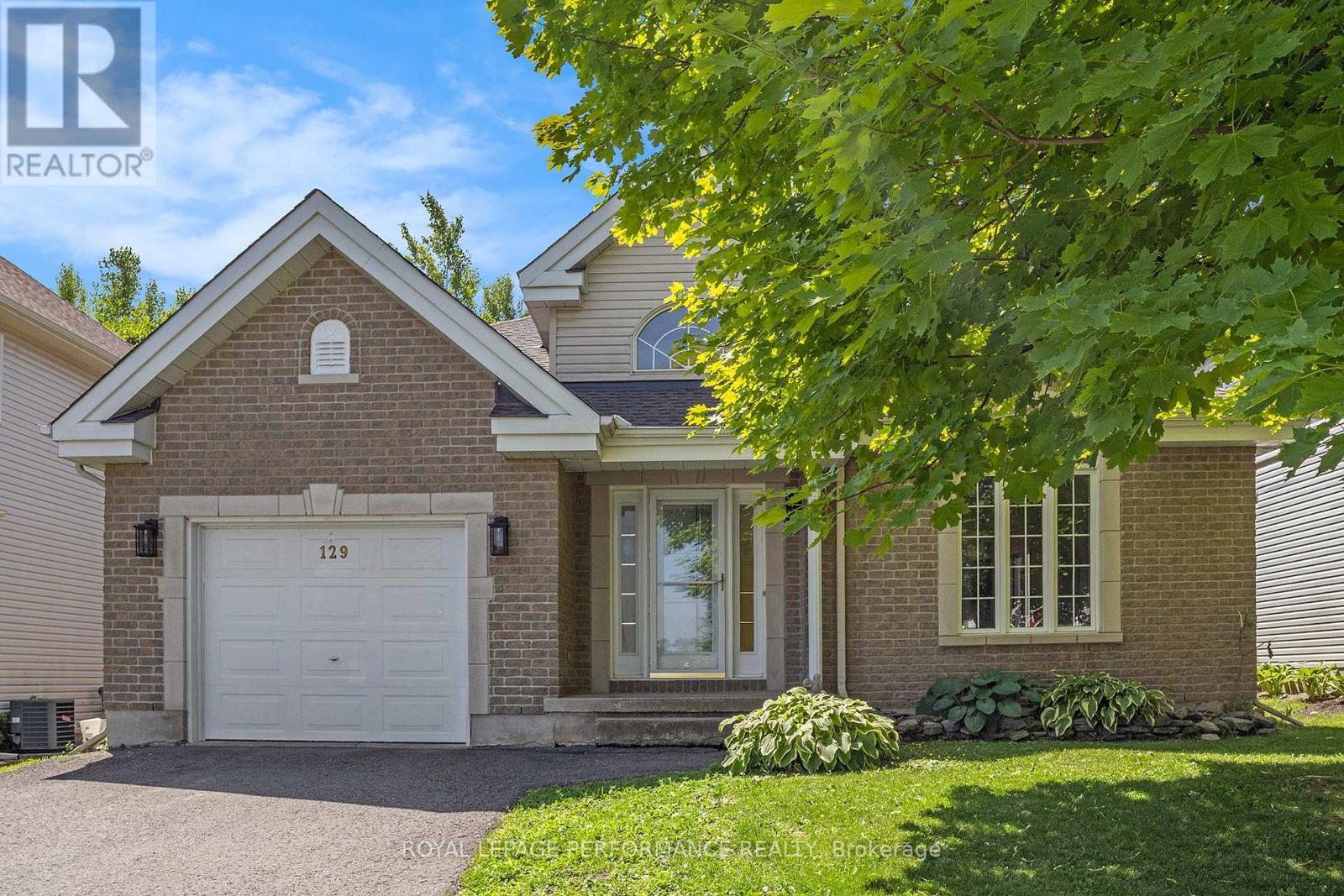
Highlights
Description
- Time on Housefulnew 5 days
- Property typeSingle family
- StyleBungalow
- Median school Score
- Mortgage payment
Discover this great opportunity to own a single-family bungalow with no rear neighbours, all at the price of a townhouse. Located in a delightful family-friendly community, this location boasts convenient access to a golf course, schools, and a variety of shopping options, offering outstanding value in an ideal setting. The bright open concept design of the main level creates a seamless flow throughout the space. The kitchen is equipped with granite countertops, stainless steel appliances, ample cupboard space and a peninsula with a breakfast bar. Just down the hall from the kitchen, you'll find the primary bedroom, which features a large window providing a view of your private yard plus a generous walk-in closet. This level also includes two additional bedrooms and a four-piece bathroom. The finished lower level expands your living area, offering a roomy recreation room, an extra bedroom, a three-piece bathroom, convenient den perfect for remote work plus a laundry room with plenty of storage. Step outside to your lovely yard with no rear neighbors an ideal space for entertaining, complete with a large deck, ready for a pool. Recent upgrades include: Furnace and A/C (2025), Roof shingles (2022). (id:63267)
Home overview
- Cooling Central air conditioning
- Heat source Natural gas
- Heat type Forced air
- Sewer/ septic Sanitary sewer
- # total stories 1
- # parking spaces 3
- Has garage (y/n) Yes
- # full baths 2
- # total bathrooms 2.0
- # of above grade bedrooms 4
- Subdivision 606 - town of rockland
- Directions 1499884
- Lot size (acres) 0.0
- Listing # X12483814
- Property sub type Single family residence
- Status Active
- 4th bedroom 3.89m X 3.63m
Level: Lower - Den 2.93m X 1.96m
Level: Lower - Utility 6.7m X 6.5m
Level: Lower - Family room 6.88m X 6.78m
Level: Lower - Bathroom 2.93m X 1.89m
Level: Lower - Living room 6.57m X 4.24m
Level: Main - Dining room 4.11m X 3.05m
Level: Main - 3rd bedroom 3.63m X 3.02m
Level: Main - Bathroom 3.55m X 2.96m
Level: Main - Kitchen 4.2m X 3.88m
Level: Main - 2nd bedroom 3.39m X 3.04m
Level: Main - Primary bedroom 4.15m X 3.63m
Level: Main
- Listing source url Https://www.realtor.ca/real-estate/29035708/129-beaumont-avenue-clarence-rockland-606-town-of-rockland
- Listing type identifier Idx

$-1,680
/ Month

