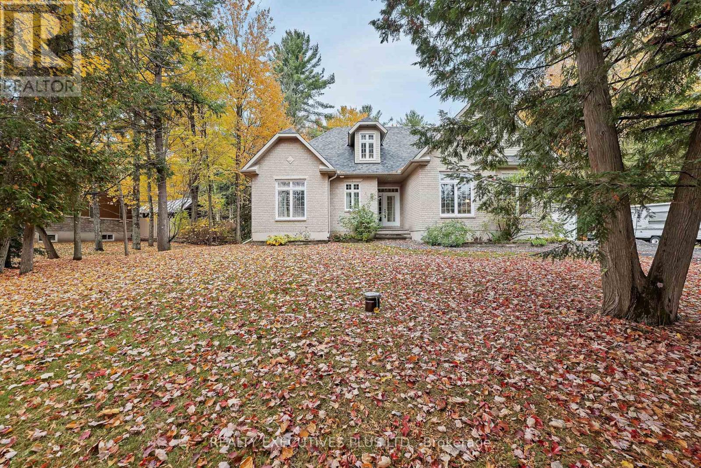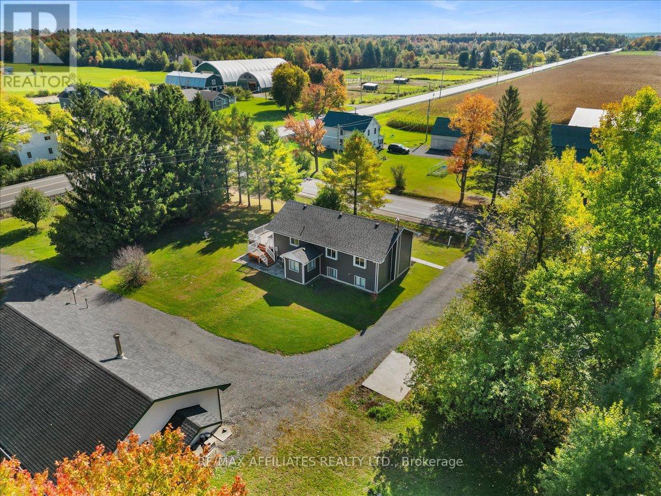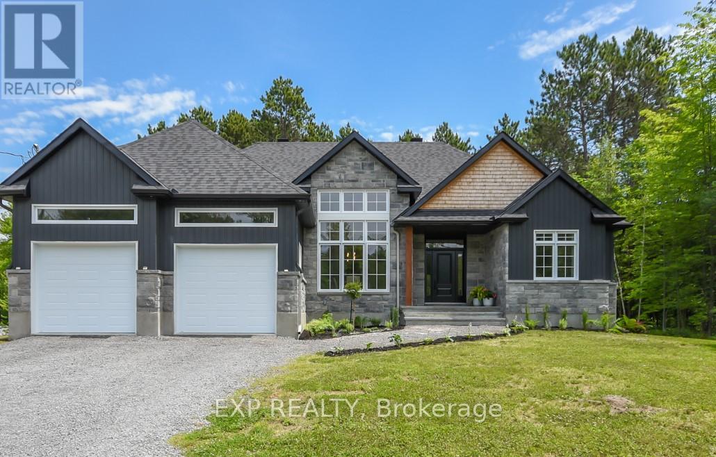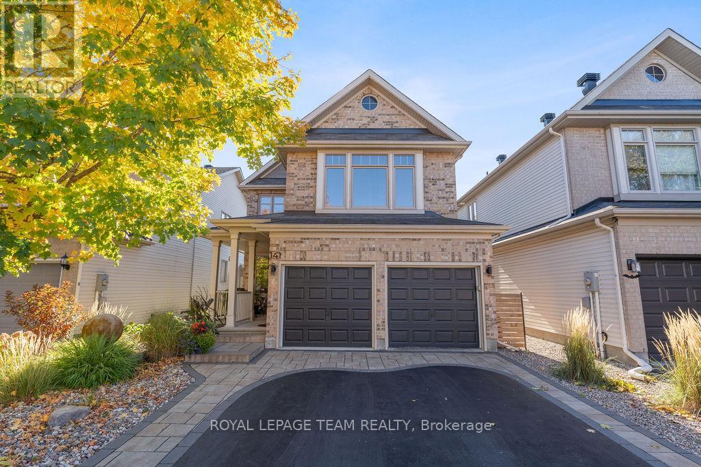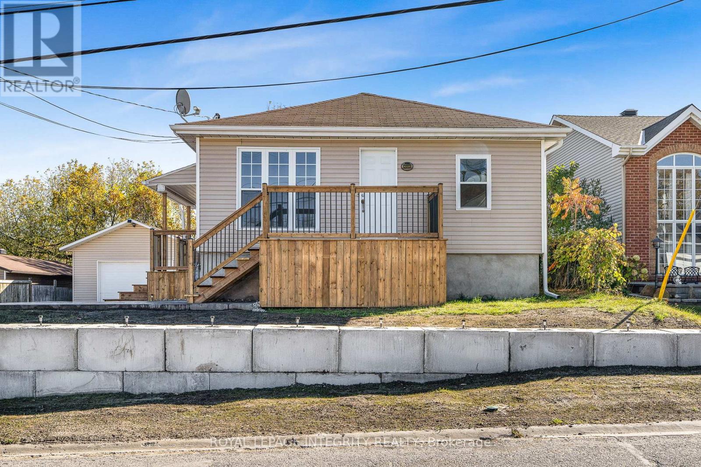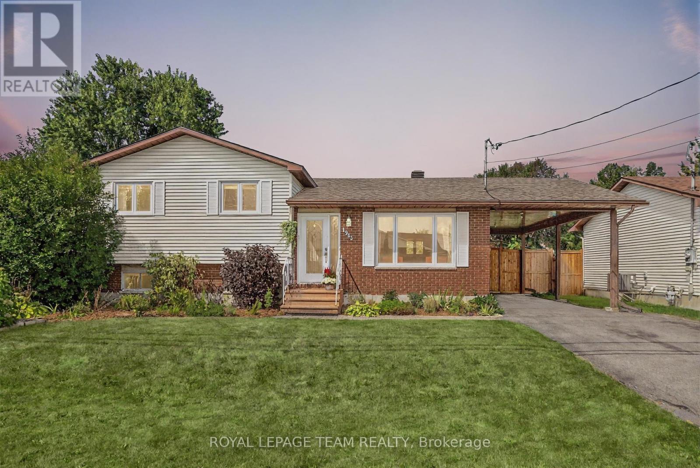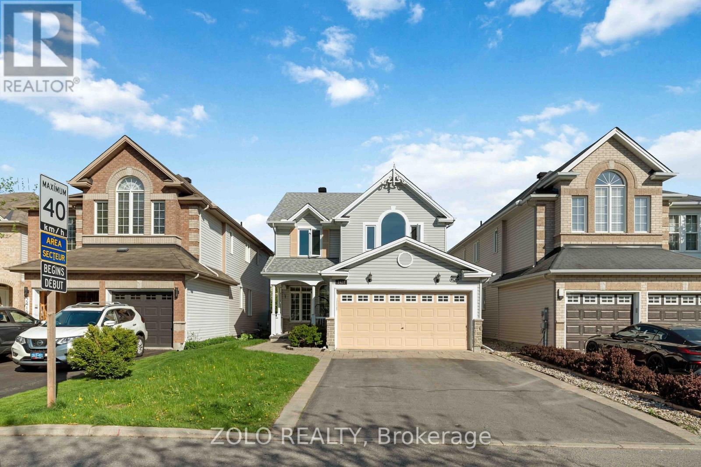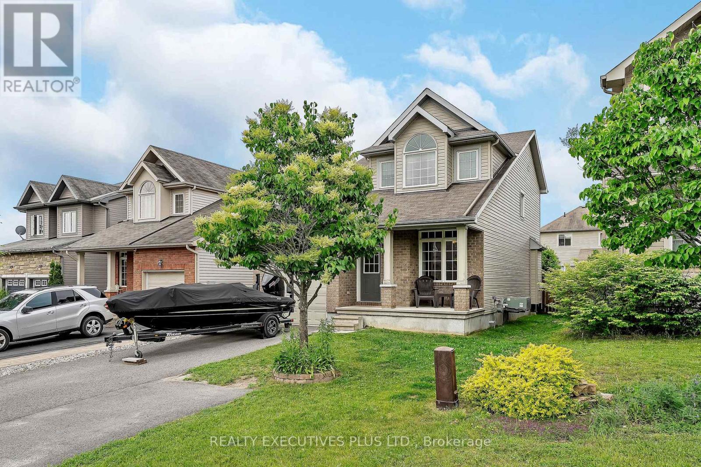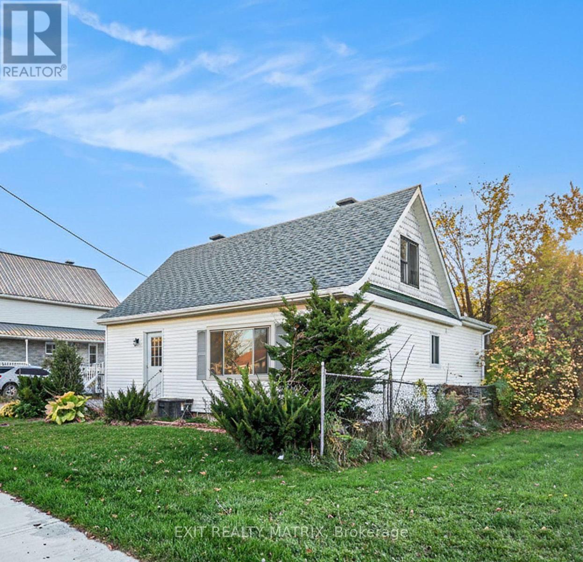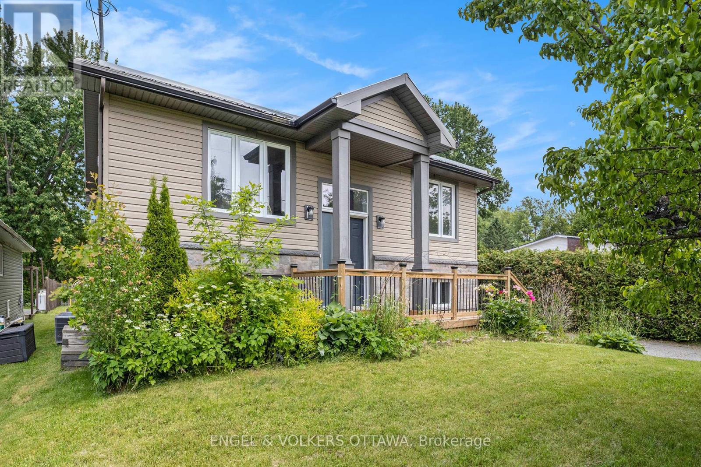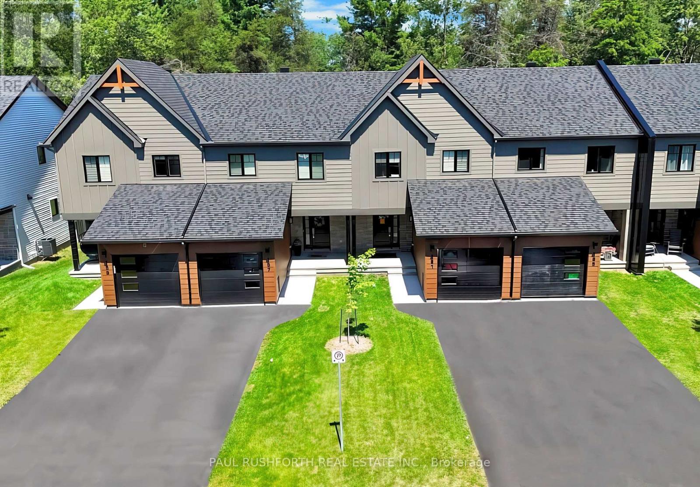- Houseful
- ON
- Clarence-rockland
- K4K
- 1345 Diamond St
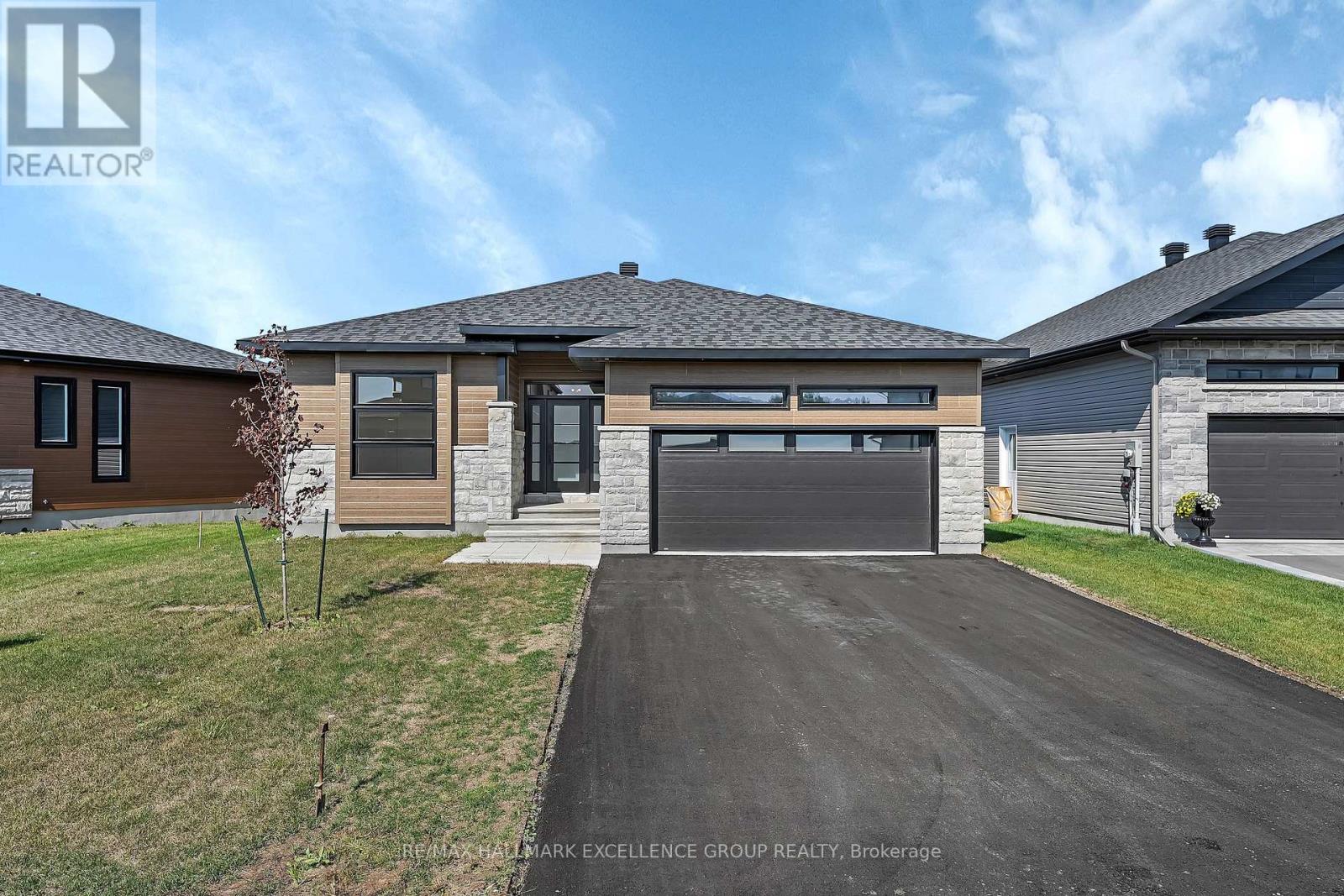
Highlights
Description
- Time on Houseful23 days
- Property typeSingle family
- StyleBungalow
- Median school Score
- Mortgage payment
Brand-new contemporary bungalow offering elegant design and modern comfort! This stunning 1,862 sq ft home features a timeless stone façade, a double garage with access to inside, and an inviting layout perfect for todays lifestyle. Step inside to a spacious foyer with a walk-in closet, leading to an impressive open-concept living space that blends the kitchen, dining, and living areas seamlessly ideal for entertaining and everyday living. The gourmet kitchen boasts quartz countertops, a pantry, backsplash, quality cabinetry with pull-out drawers, and a functional island with built-in recycling station. Enjoy easy access from the dining and living areas to the exterior deck overlooking a deep backyard, perfect for summer gatherings. The primary bedroom offers a peaceful retreat with a luxurious ensuite featuring a soaker tub, walk-in glass shower, double vanity, and walk-in closet. Two additional bedrooms provide ample space with generous closets. A secondary side entrance conveniently connects to both the main floor hallway and the unfinished basement, which is roughed-in for a full in-law suite offering future income potential or multi-generational living flexibility. Additional features include ceramic & wide plank hardwood flooring throughout, 200 amp electrical panel, and immediate possession available. 24 Hours Irrevocable on all offers. Some photos virtually staged. (id:63267)
Home overview
- Cooling Central air conditioning
- Heat source Natural gas
- Heat type Forced air
- Sewer/ septic Sanitary sewer
- # total stories 1
- Fencing Partially fenced
- # parking spaces 6
- Has garage (y/n) Yes
- # full baths 2
- # total bathrooms 2.0
- # of above grade bedrooms 3
- Flooring Tile, hardwood
- Has fireplace (y/n) Yes
- Subdivision 607 - clarence/rockland twp
- Directions 1520243
- Lot size (acres) 0.0
- Listing # X12431311
- Property sub type Single family residence
- Status Active
- Living room 5.39m X 4.04m
Level: Main - Kitchen 4.38m X 3.41m
Level: Main - Laundry 1.67m X 1.87m
Level: Main - Bathroom 3.12m X 3.1m
Level: Main - 2nd bedroom 4.28m X 3.8m
Level: Main - Primary bedroom 4.31m X 3.95m
Level: Main - Dining room 3.93m X 3.54m
Level: Main - Foyer 4.2m X 2m
Level: Main - 3rd bedroom 3.8m X 3.54m
Level: Main - Bathroom 2.78m X 1.51m
Level: Main
- Listing source url Https://www.realtor.ca/real-estate/28923263/1345-diamond-street-clarence-rockland-607-clarencerockland-twp
- Listing type identifier Idx

$-2,373
/ Month

