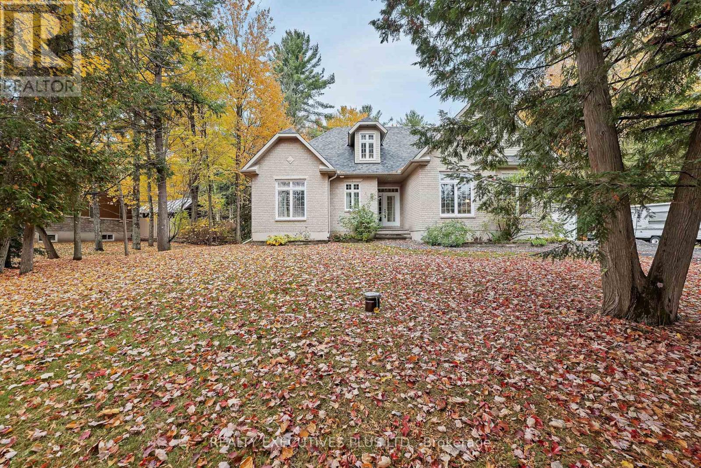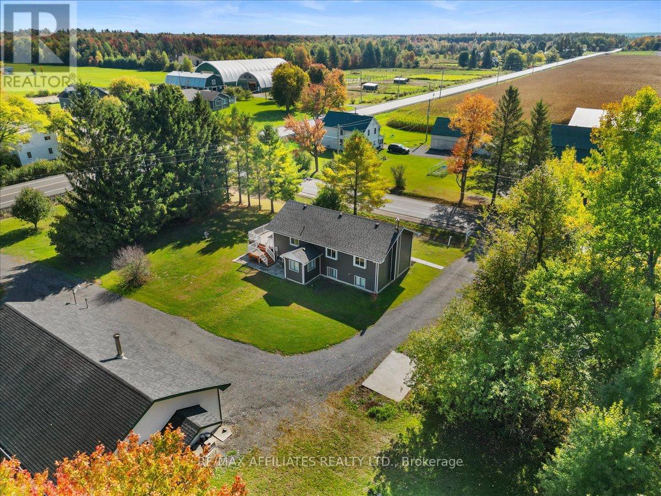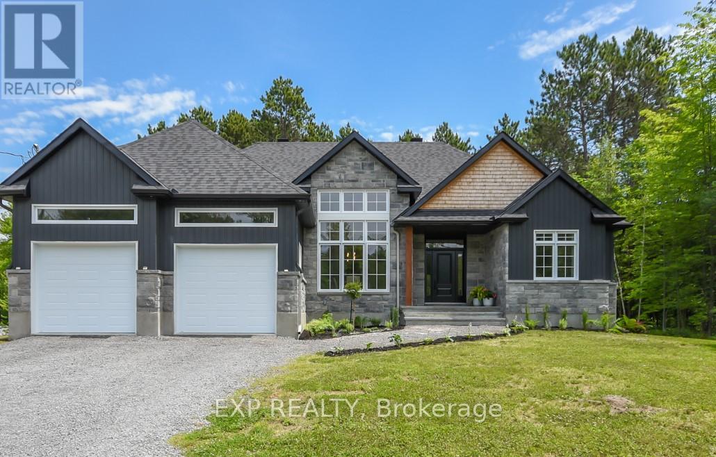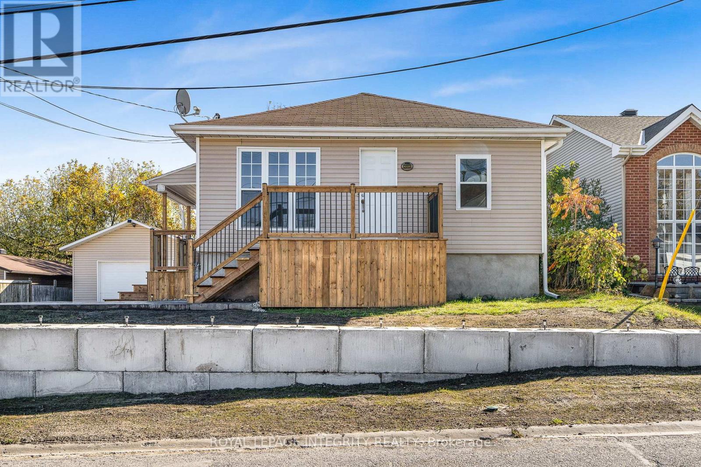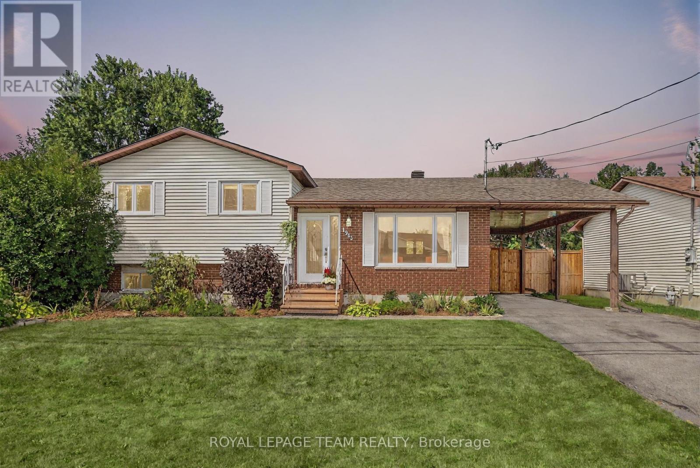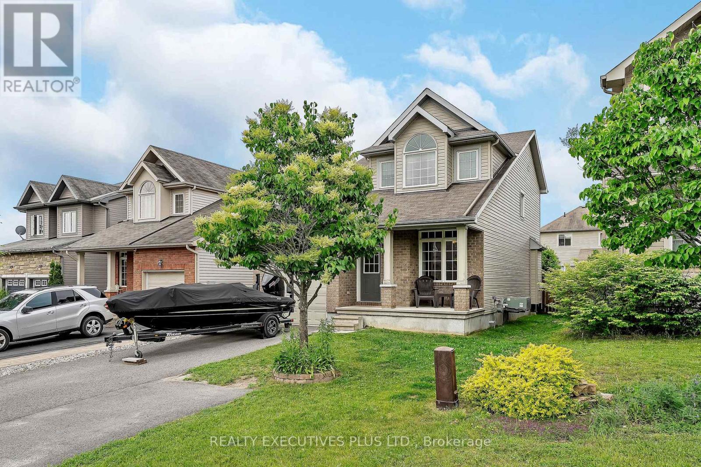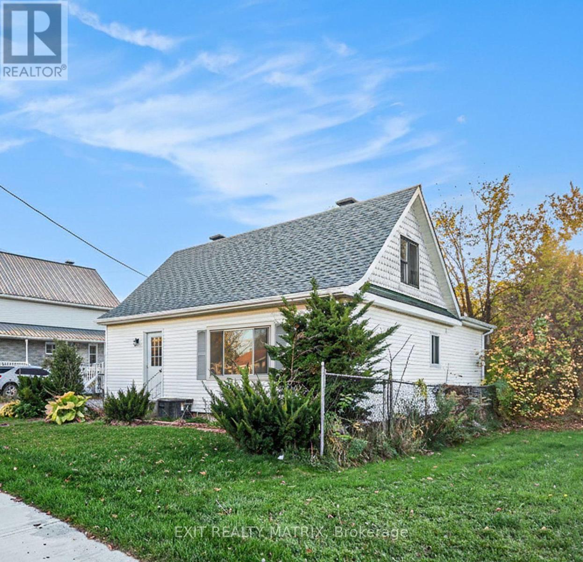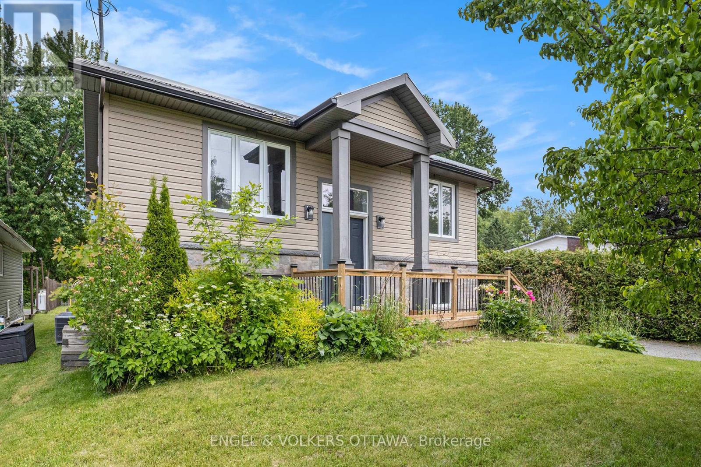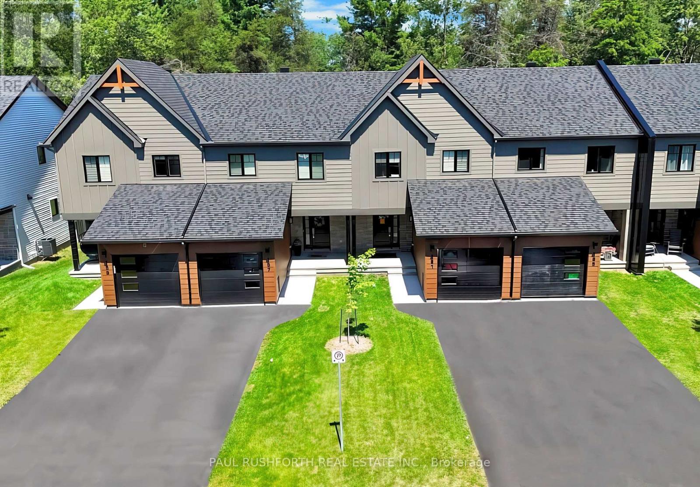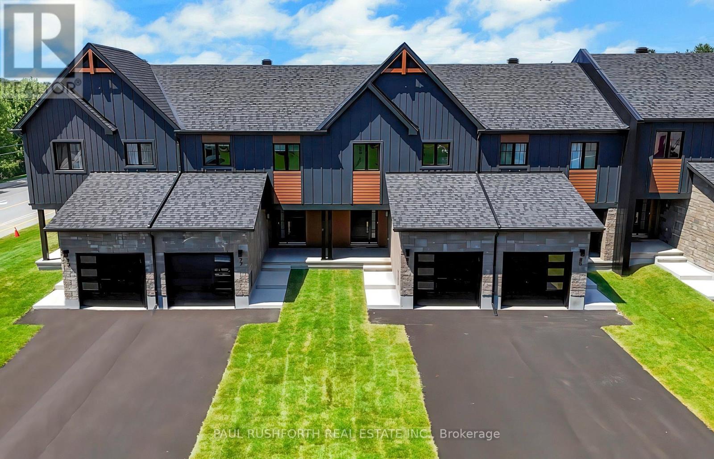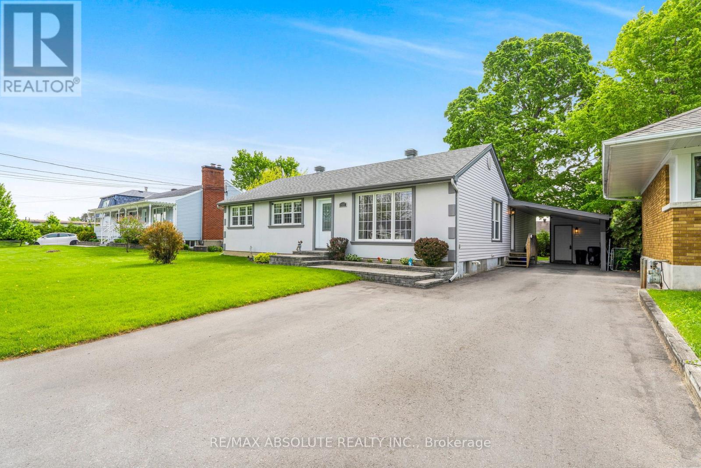- Houseful
- ON
- Clarence-Rockland
- K4K
- 144 Sandra Cres
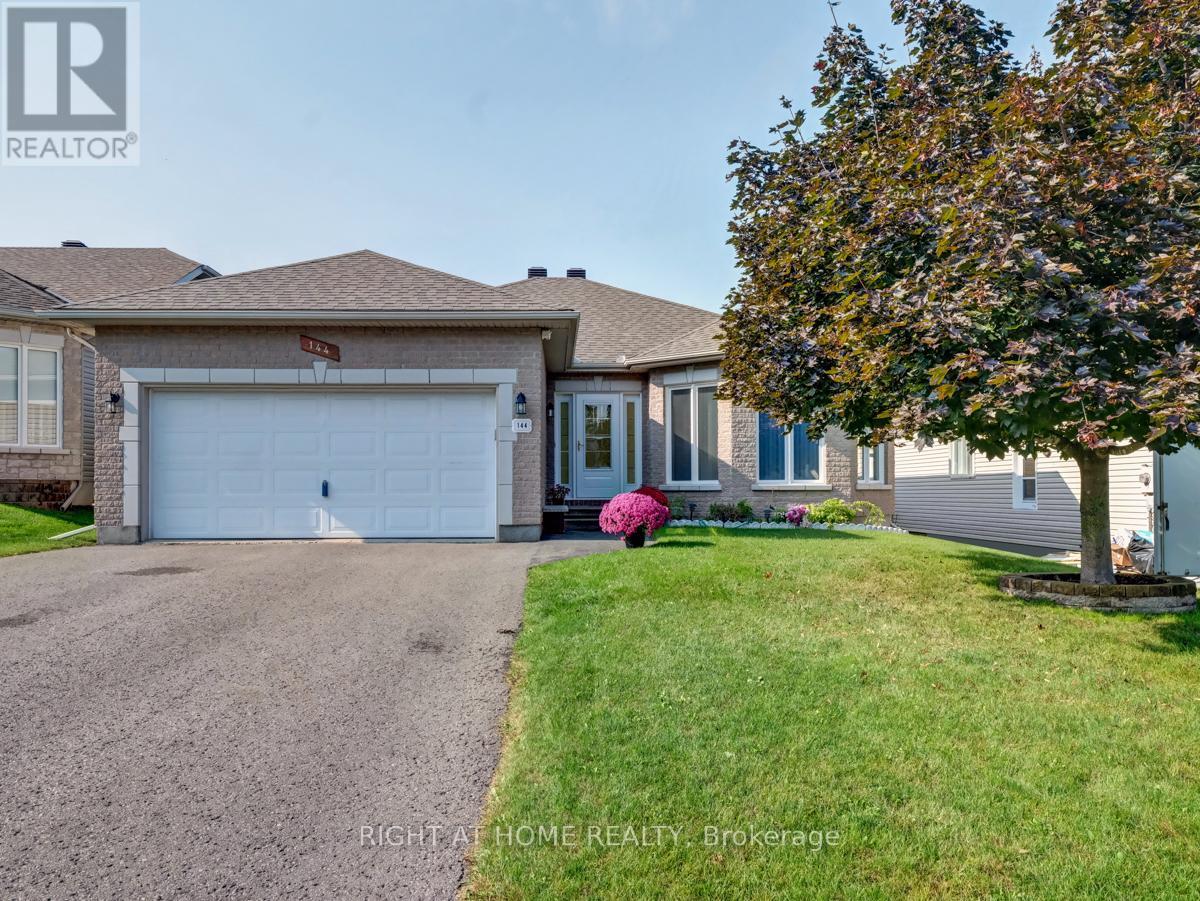
Highlights
Description
- Time on Houseful57 days
- Property typeSingle family
- StyleBungalow
- Median school Score
- Mortgage payment
Bright and spacious bungalow close to the Rockland Golf Club! Large foyer at entrance opens up to a vast living and dining room area that's perfect for entertaining! A bright and sunny eat-in kitchen looks onto a sunny, fully-fenced backyard with impressive 16x10 covered deck/patio and large 10x10 shed. The main level features 3-spacious bedrooms including a large master with walk-in-closet and 3-piece ensuite. One bedroom has been converted to accommodate a main-floor laundry however could be easily converted back if needed. Basement features tons of additional living space, a workshop and a large 4th bedroom! Coupled with a small kitchenette (counter, cabinets, fridge, sink) and washroom featuring a accessible/walk-in tub, this basement has easy In-Law Suite potential! Additional features: vinyl windows, central vacuum, alarm system, 2023 HWT (owned), 2-car garage (with custom 'mezzanine' for extra storage), basement fridge, movable island, parking for 6 cars, water filter and 10 wooden planters. (id:63267)
Home overview
- Cooling Central air conditioning
- Heat source Natural gas
- Heat type Forced air
- Sewer/ septic Sanitary sewer
- # total stories 1
- Fencing Fenced yard
- # parking spaces 6
- Has garage (y/n) Yes
- # full baths 3
- # total bathrooms 3.0
- # of above grade bedrooms 3
- Subdivision 606 - town of rockland
- Lot desc Landscaped
- Lot size (acres) 0.0
- Listing # X12362817
- Property sub type Single family residence
- Status Active
- Workshop 4.4m X 3.9m
Level: Lower - Bedroom 4.7m X 3.8m
Level: Lower - Kitchen 5.2m X 3.7m
Level: Main - 3rd bedroom 3.7m X 3.2m
Level: Main - Dining room 4m X 3.1m
Level: Main - Living room 5.5m X 4m
Level: Main - Primary bedroom 3.9m X 3.8m
Level: Main - 2nd bedroom 3.8m X 3m
Level: Main
- Listing source url Https://www.realtor.ca/real-estate/28773352/144-sandra-crescent-clarence-rockland-606-town-of-rockland
- Listing type identifier Idx

$-1,757
/ Month

