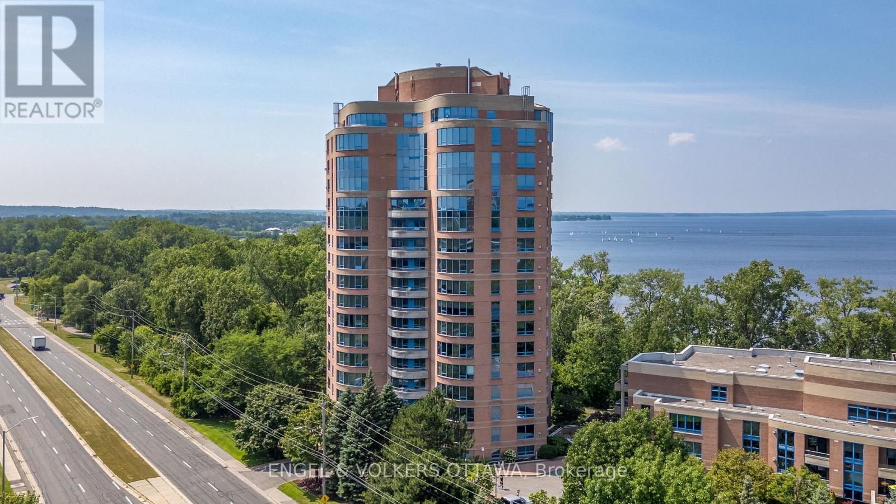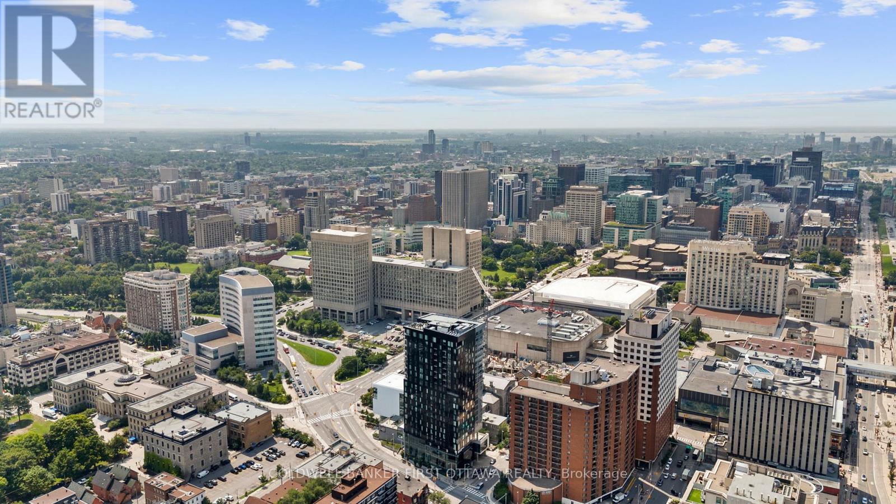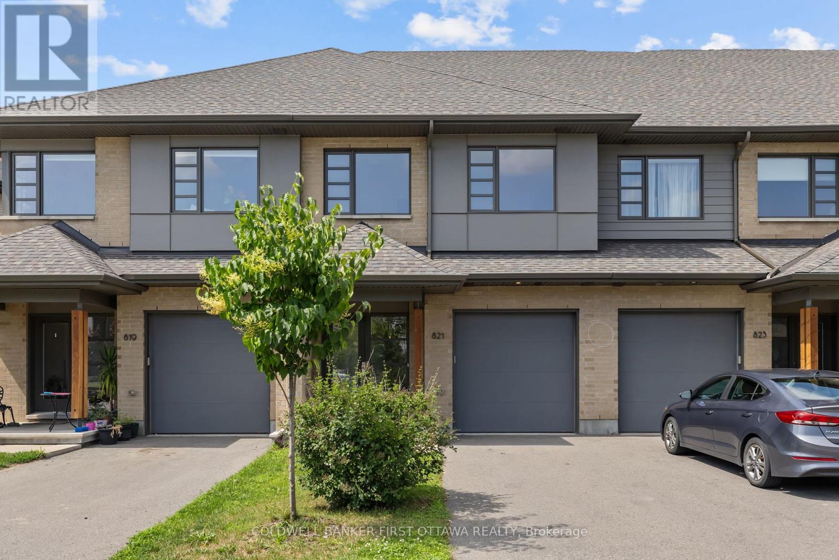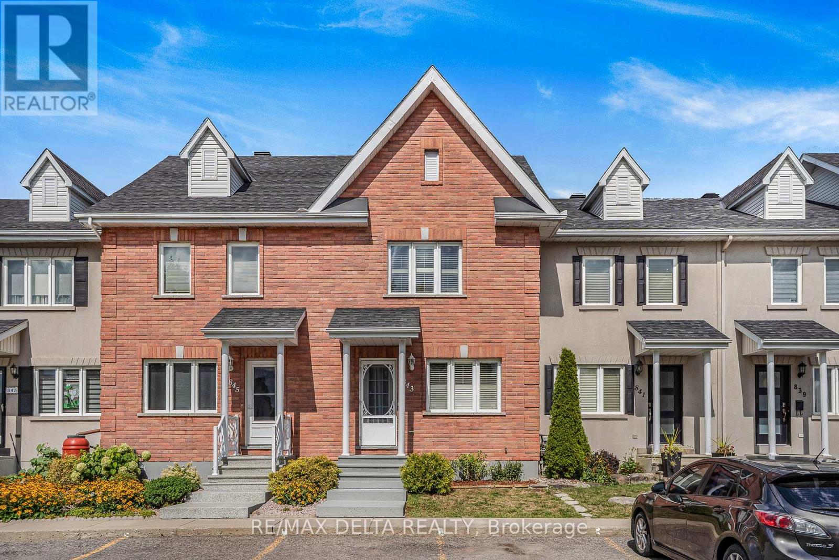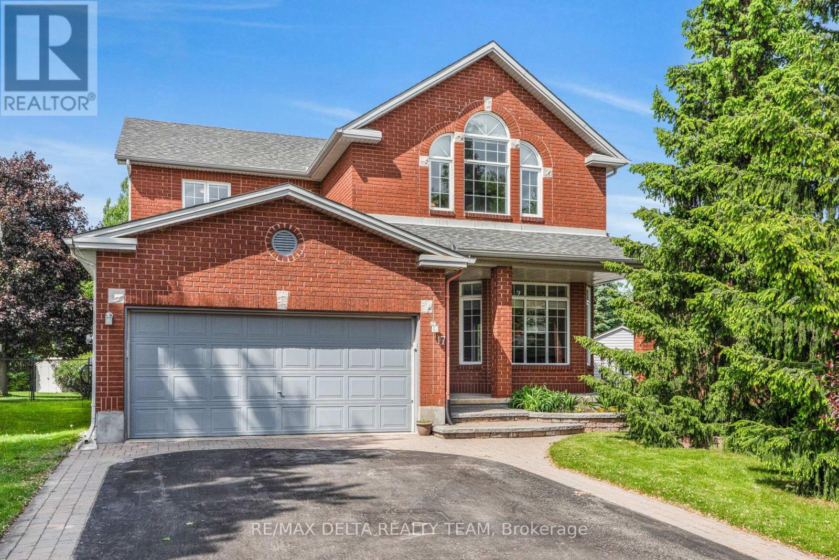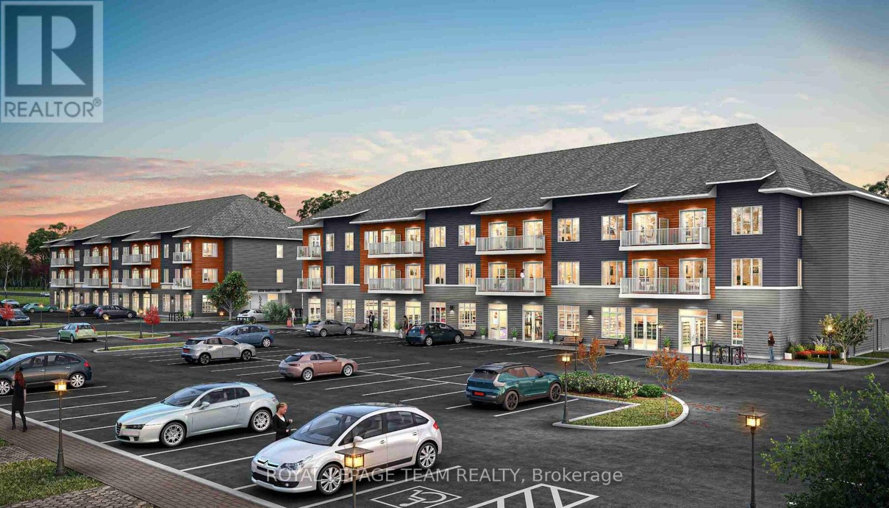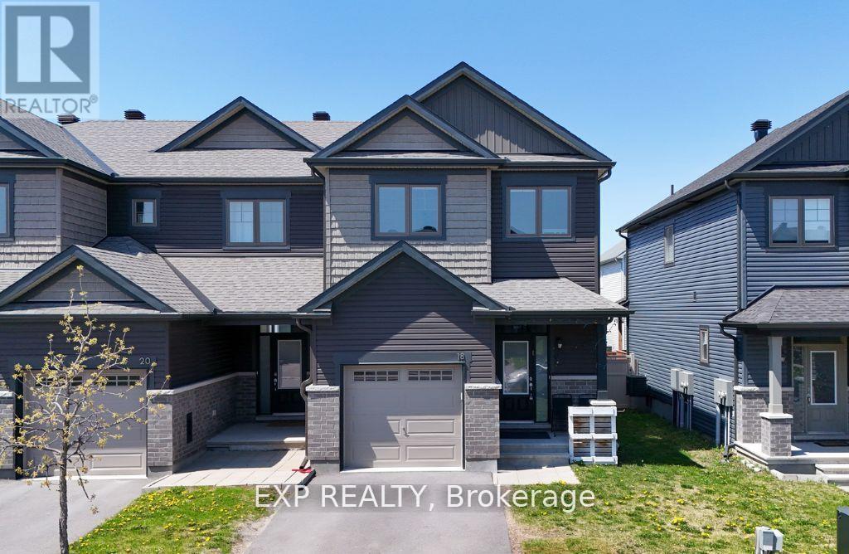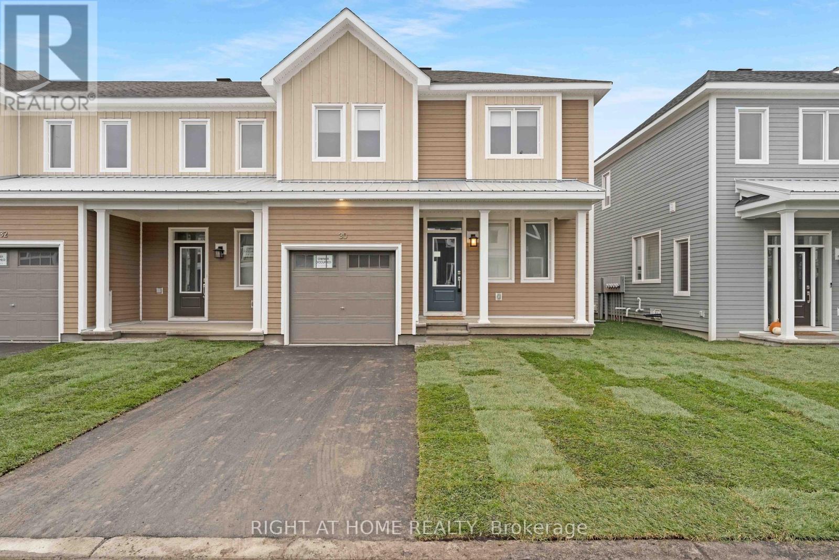- Houseful
- ON
- Clarence-Rockland
- K0A
- 1463 Vinette Rd
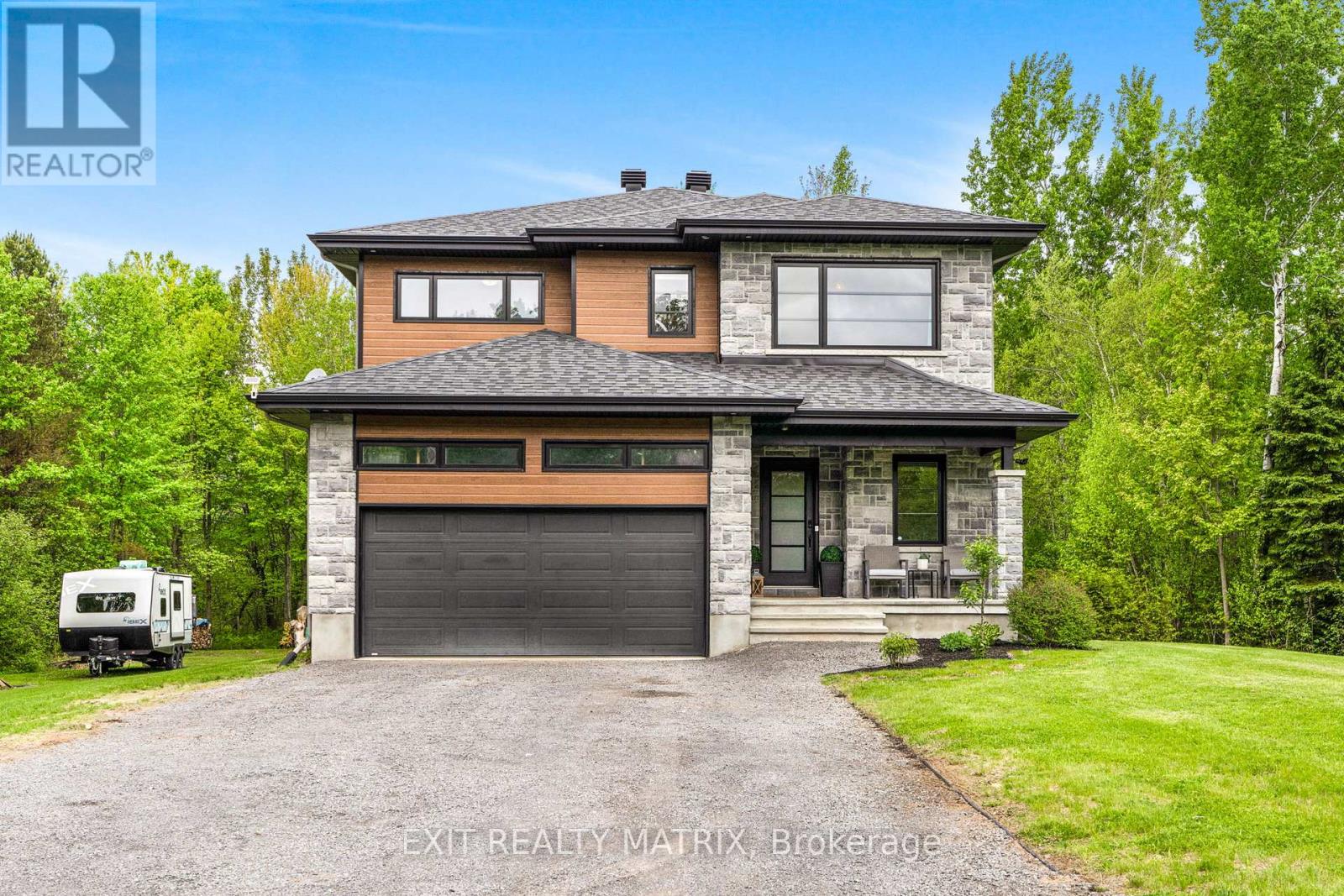
1463 Vinette Rd
1463 Vinette Rd
Highlights
Description
- Time on Houseful106 days
- Property typeSingle family
- Median school Score
- Mortgage payment
Welcome to this exceptional dream home nestled on approx 1.4 acres, in the sought-after community of Clarence Creek. Built in 2017, this magazine-worthy residence offers a perfect blend of timeless elegance, modern design, and high-end comfort. The main floor welcomes you with a spacious open-concept, 9 foot ceiling layout with walk in closet at the entrance, designed with both style and function in mind. The living room exudes warmth and sophistication, featuring a stunning gas fireplace as its centerpiece ideal for relaxing evenings or entertaining guests. Adjacent to the living space is an elegant dining area, bathed in natural light, with 3 pane patio doors that open to a beautifully landscaped backyard. The heart of the home is the chefs kitchen, outfitted with premium finishes, a massive sit-up island, and a walk-in pantry, a true culinary haven designed for both everyday living and gourmet entertaining. Upstairs, you'll find four generously sized bedrooms and two luxurious bathrooms. The primary suite is a private retreat, complete with a spa-inspired ensuite walkthrough to a spacious walkin closet with custom storage. It also includes a stunning glass shower and soaker tub. The fully finished basement expands your living space with a versatile layout perfect for a home theatre, gym, or additional family room. Step outside into your private, oversized yard, framed by mature trees for serene seclusion. A large back deck invites summer gatherings, while the above-ground pool adds a resort-style touch to your outdoor oasis. Every detail of this home has been carefully curated to offer comfort, beauty, and a touch of everyday luxury. Move in and experience the lifestyle you deserve. (id:63267)
Home overview
- Cooling Central air conditioning, air exchanger
- Heat source Natural gas
- Heat type Forced air
- Has pool (y/n) Yes
- Sewer/ septic Septic system
- # total stories 2
- # parking spaces 10
- Has garage (y/n) Yes
- # full baths 2
- # half baths 1
- # total bathrooms 3.0
- # of above grade bedrooms 4
- Has fireplace (y/n) Yes
- Subdivision 607 - clarence/rockland twp
- Directions 1970596
- Lot size (acres) 0.0
- Listing # X12165736
- Property sub type Single family residence
- Status Active
- Recreational room / games room 9.26m X 7.32m
Level: Lower - Kitchen 4.72m X 3.14m
Level: Main - Living room 4.9m X 4.84m
Level: Main - Dining room 4.71m X 3.07m
Level: Main - Bedroom 3.87m X 3.32m
Level: Upper - Primary bedroom 4.89m X 4.83m
Level: Upper - Bedroom 3.97m X 3.58m
Level: Upper - Bedroom 3.82m X 3.76m
Level: Upper
- Listing source url Https://www.realtor.ca/real-estate/28350119/1463-vinette-road-clarence-rockland-607-clarencerockland-twp
- Listing type identifier Idx

$-2,400
/ Month

