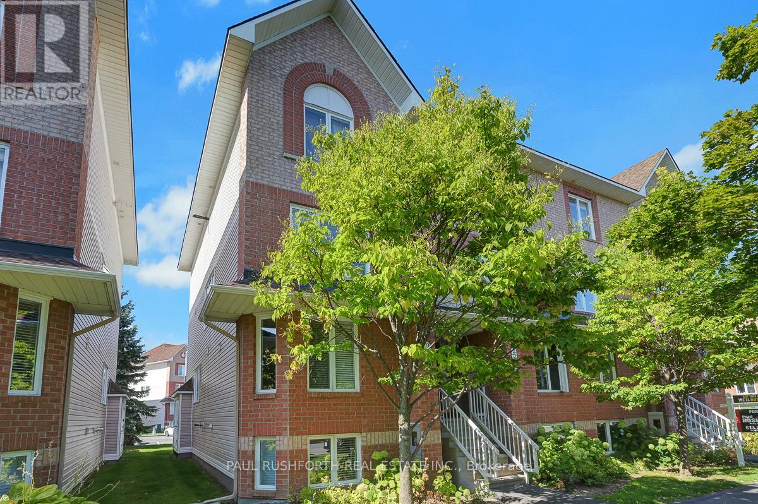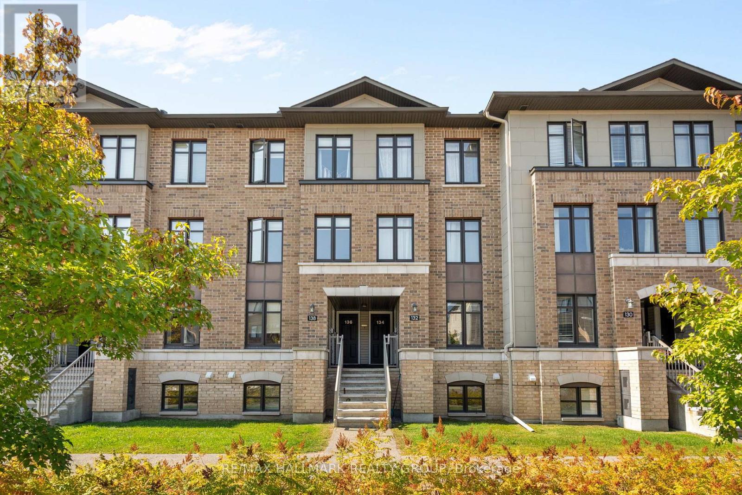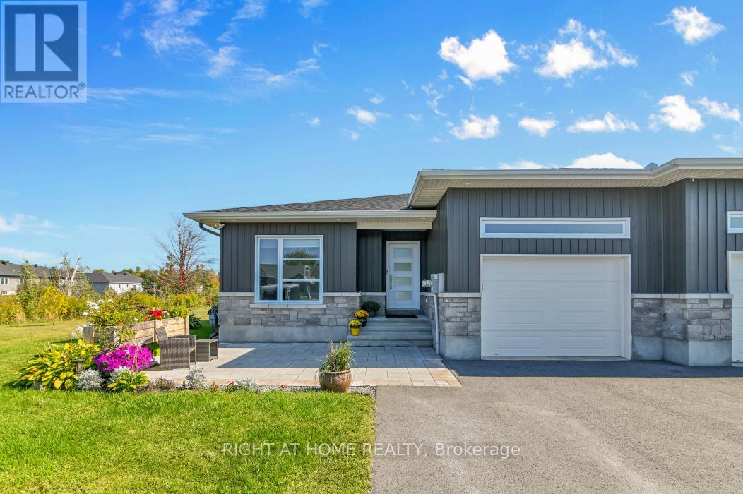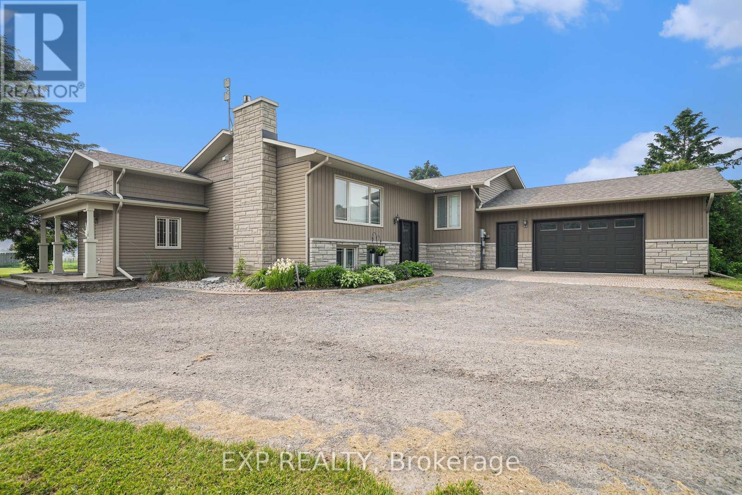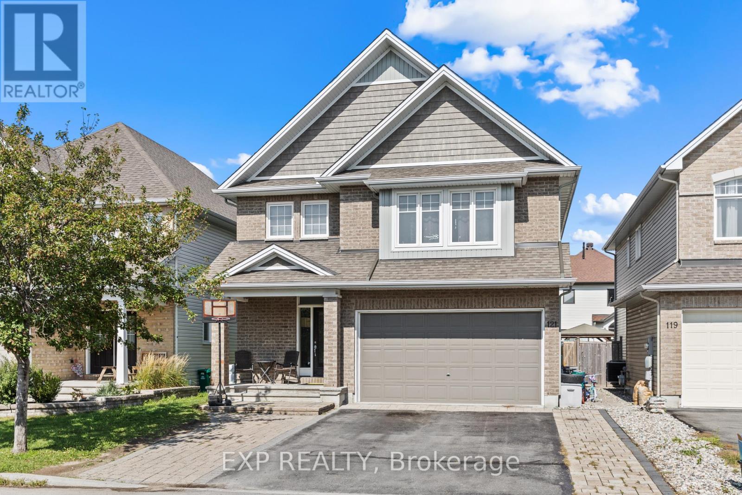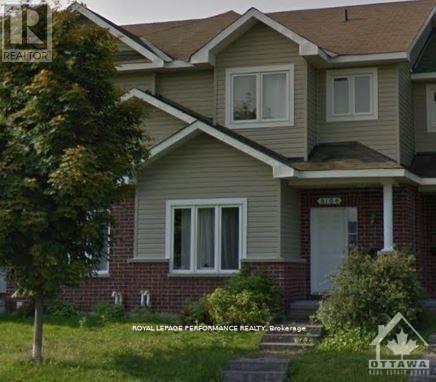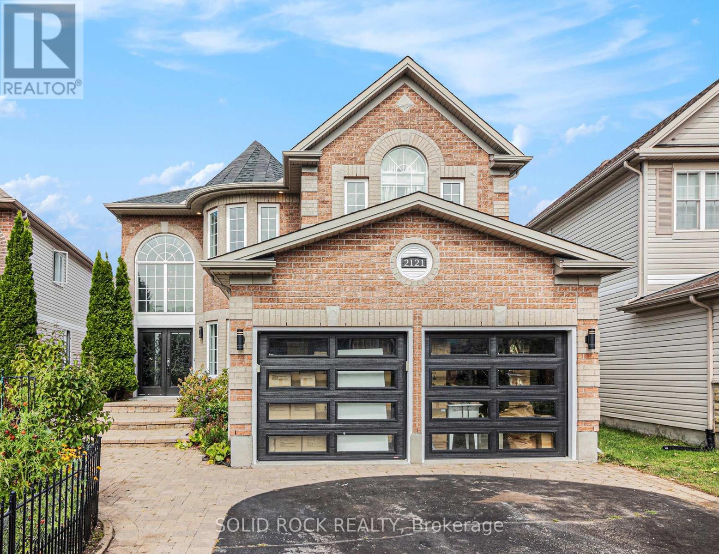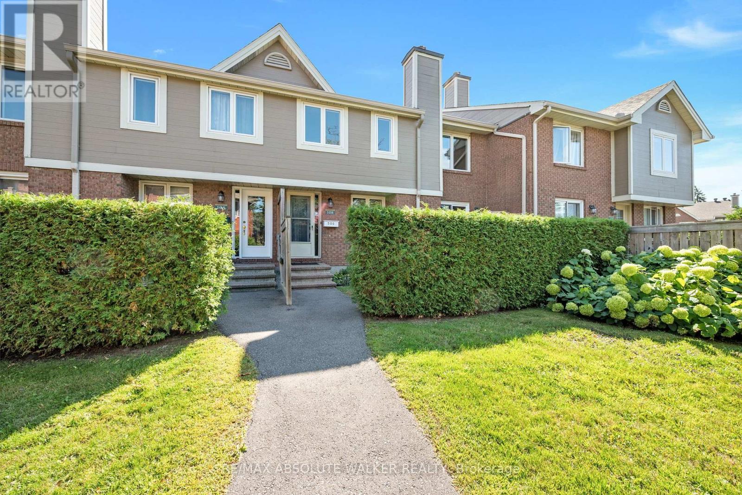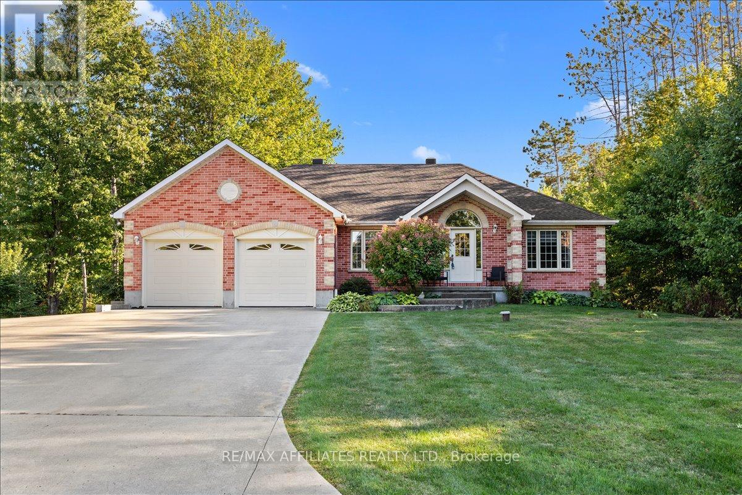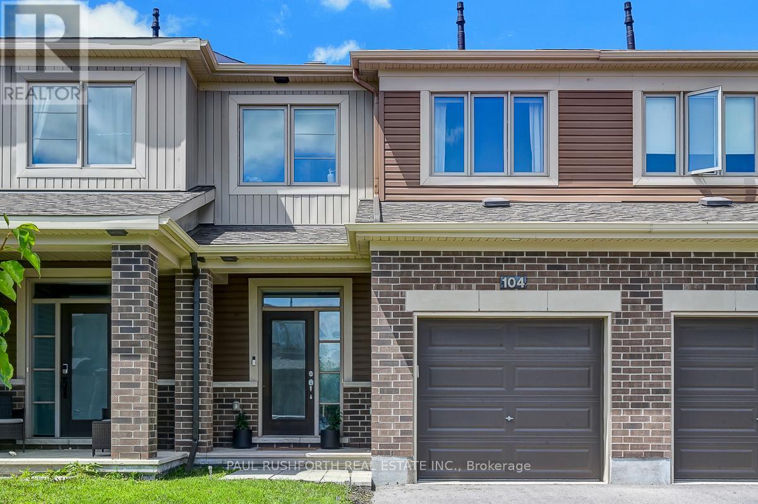- Houseful
- ON
- Clarence-Rockland
- K4K
- 154 Cardinal Cres
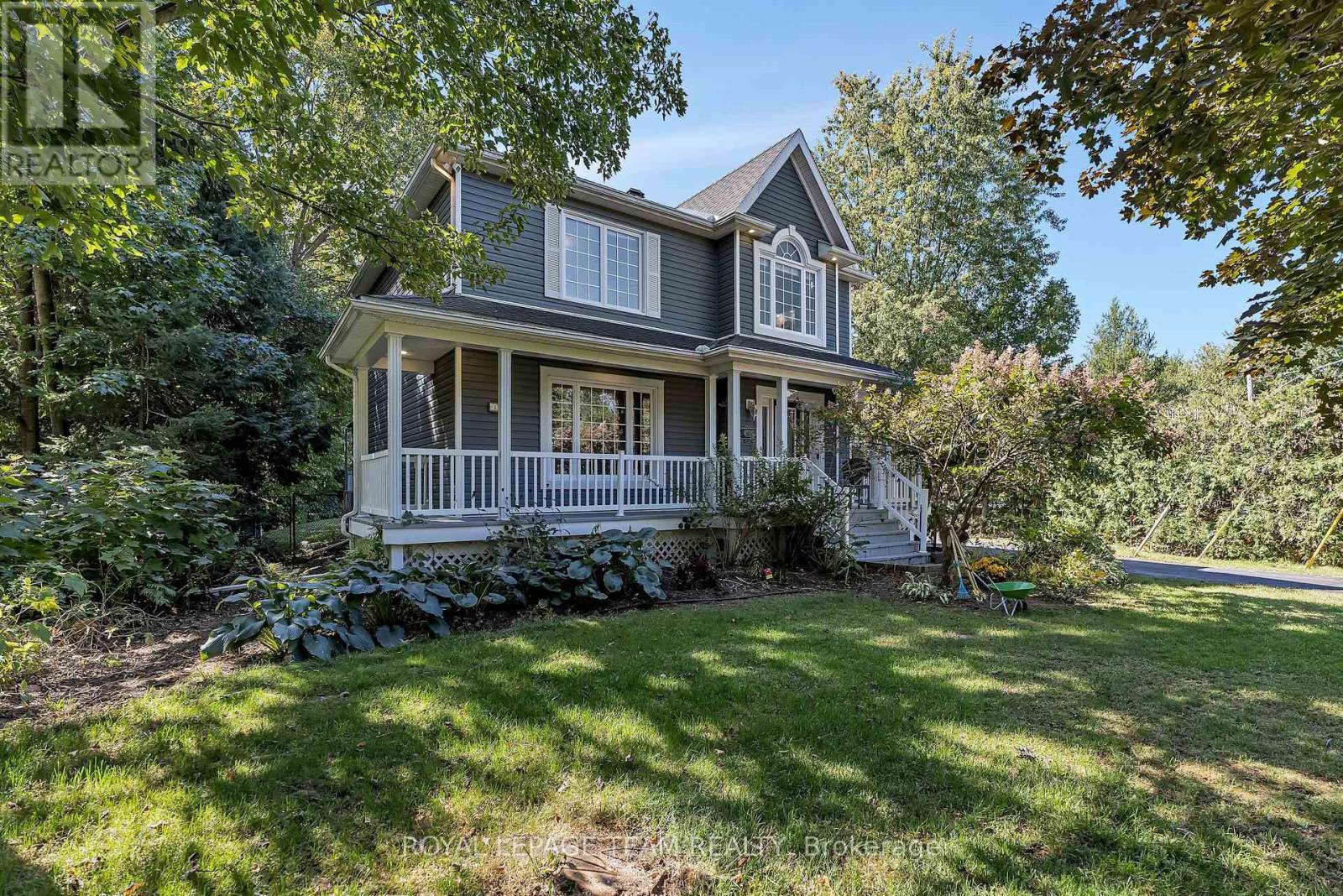
Highlights
Description
- Time on Housefulnew 4 hours
- Property typeSingle family
- Median school Score
- Mortgage payment
Escape to the country without sacrificing city convenience! This charming 4 bedroom home, is located in a safe welcoming neighbourhood of young families and pride in ownership. Move-in ready and offering the best of both worlds: a tranquil, family-friendly setting combined with an easy commute to the city. It's just 15-minutes to the new Trim Road O-Train Station and only 10 minutes to the shops and restaurants of Rockland. Picture yourself relaxing on the inviting front veranda or enjoying your morning coffee in the screened-in 3 season porch overlooking the back deck and massive fully fenced, private backyard which backs onto a lush ravine full of mature trees. Inside, the main floor features a warm and spacious living area with gas fireplace and dining room. Chefs will love the updated kitchen with gas stove, pantry and food prep island. A powder room completes the main floor. Upstairs, you'll find three generously sized bedrooms and a large family bath with separate shower and a soaker tub. The lower level is perfect for teens or guests, with a fourth bedroom, office/craft room, family room, and walk-out patio. The 2 car garage with car charger outlet, is the perfect size and still has enough space for a workshop. Start creating idyllic family memories in your own a piece of paradise! (id:63267)
Home overview
- Cooling Central air conditioning
- Heat source Natural gas
- Heat type Forced air
- Sewer/ septic Septic system
- # total stories 2
- Fencing Fenced yard
- # parking spaces 7
- Has garage (y/n) Yes
- # full baths 2
- # half baths 1
- # total bathrooms 3.0
- # of above grade bedrooms 4
- Has fireplace (y/n) Yes
- Community features School bus
- Subdivision 607 - clarence/rockland twp
- Lot desc Landscaped
- Lot size (acres) 0.0
- Listing # X12409552
- Property sub type Single family residence
- Status Active
- Bathroom 3.55m X 2.11m
Level: 2nd - Primary bedroom 4.83m X 3.46m
Level: 2nd - 3rd bedroom 3.56m X 3.13m
Level: 2nd - 2nd bedroom 3.95m X 3.13m
Level: 2nd - Recreational room / games room 6.51m X 3.45m
Level: Basement - Office 3.76m X 2.28m
Level: Basement - Bathroom 3.23m X 2.87m
Level: Basement - 4th bedroom 3.66m X 3.5m
Level: Basement - Kitchen 3.77m X 3.17m
Level: Main - Living room 4.84m X 3.57m
Level: Main - Dining room 4.84m X 3.85m
Level: Main
- Listing source url Https://www.realtor.ca/real-estate/28875256/154-cardinal-crescent-clarence-rockland-607-clarencerockland-twp
- Listing type identifier Idx

$-1,861
/ Month

