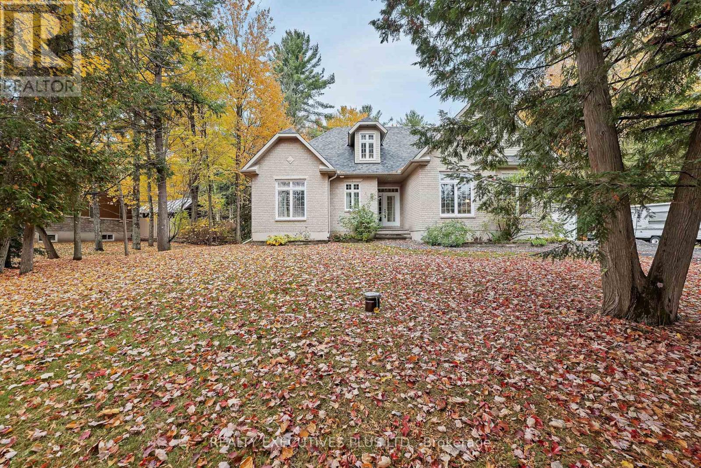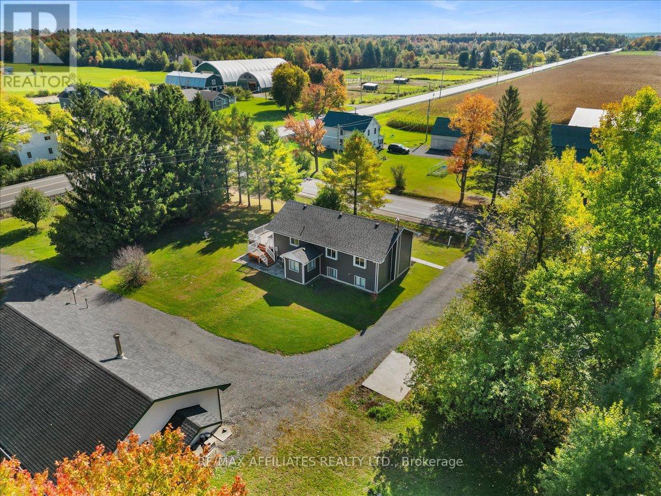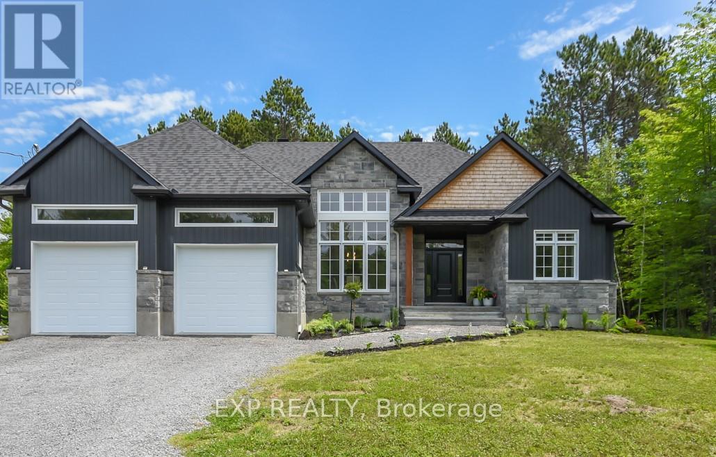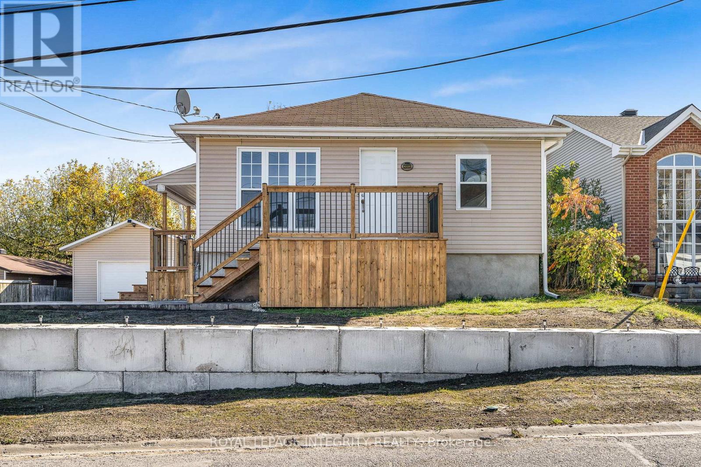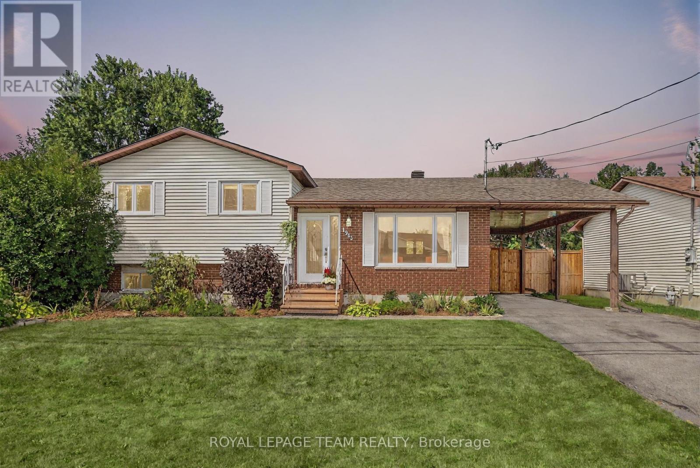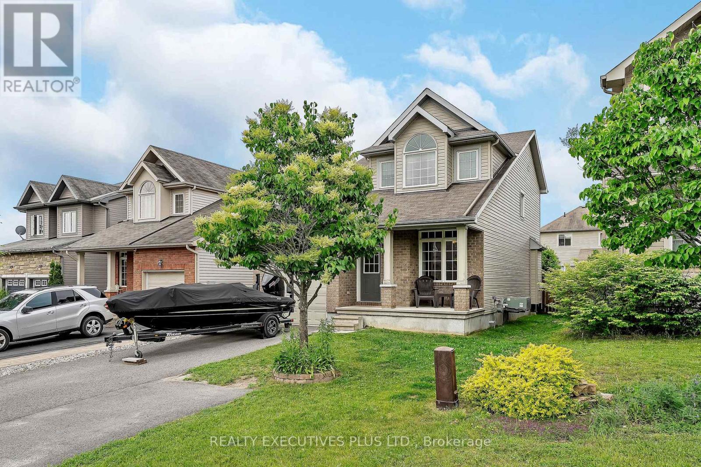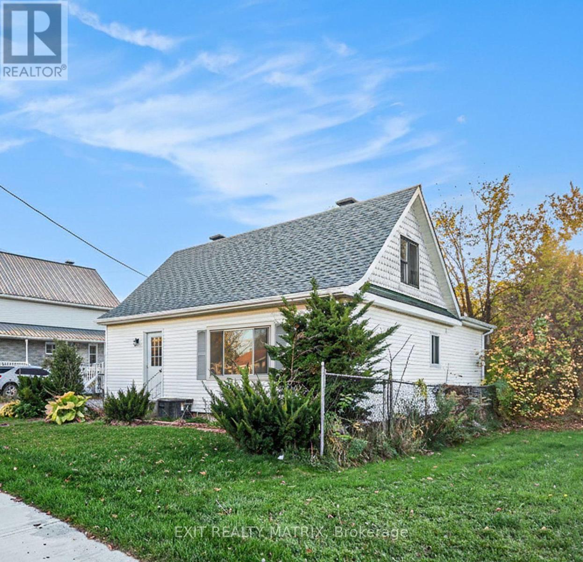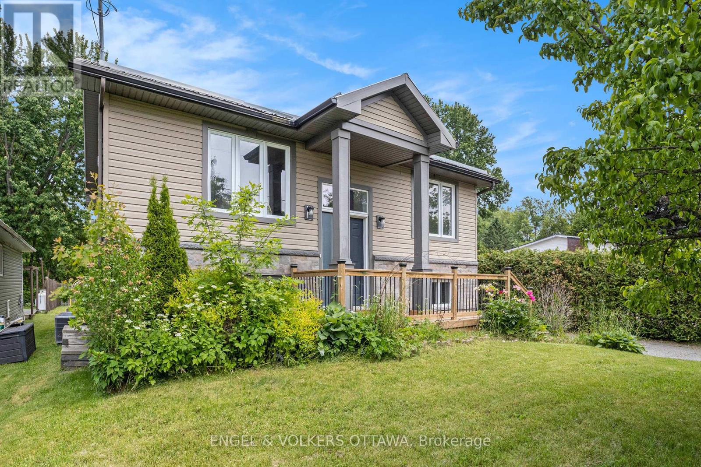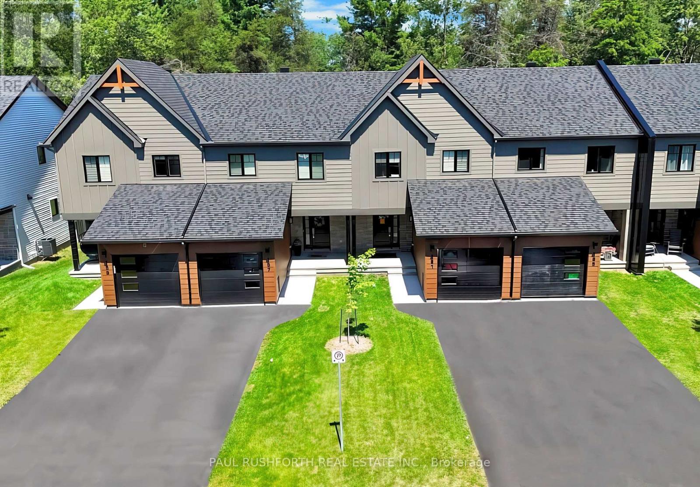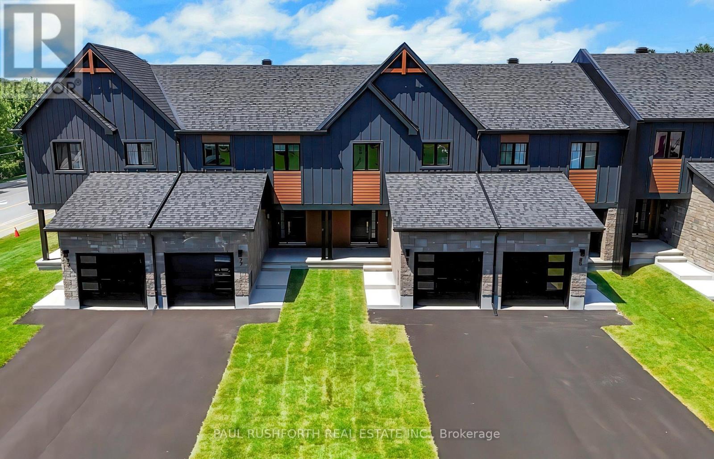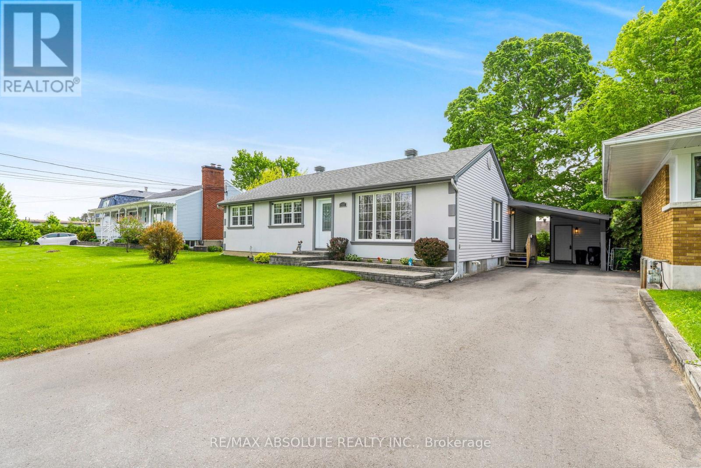- Houseful
- ON
- Clarence-Rockland
- K4K
- 1578 David Rd
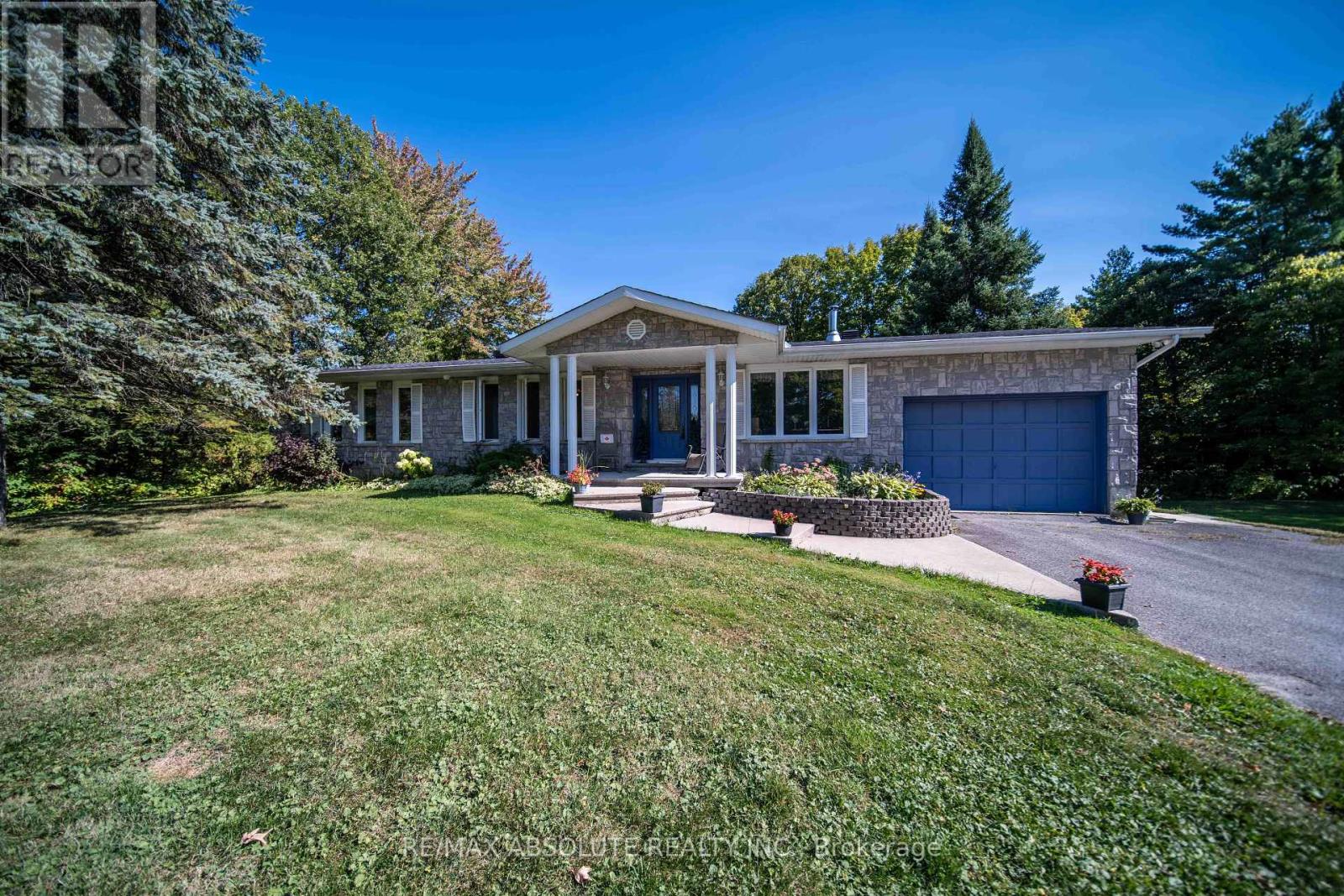
Highlights
Description
- Time on Houseful35 days
- Property typeSingle family
- StyleBungalow
- Median school Score
- Mortgage payment
Charming Bungalow minutes from Rockland! Nestled on a picturesque 13-acre treed lot with beautiful maple trees. Located across from Outaouais Golf Club and minutes from schools, restaurants, grocery stores, and other amenities, this stunning 2+2 bedroom, 2.5-bathroom bungalow offers country tranquility. The main floor features hardwood and ceramic floors throughout, filling the open-concept kitchen and living area with warmth and natural light. The kitchen features granite countertops, ample cabinetry, and an eat-in area, making it the heart of the home. A den provides extra space for an office or reading nook, while the mudroom with laundry and a 2-piece bathroom adds functionality. The spacious primary bedroom features a wall-to-wall, organized closet, and the primary bathroom boasts a separate shower and a relaxing soaker tub. The fully finished basement extends the living space with a large family room, a game room, two additional bedrooms, a full bathroom, and ample storage. Don't miss this incredible opportunity to own a serene countryside retreat just minutes from everything you need! (id:63267)
Home overview
- Cooling Wall unit
- Heat source Wood
- Heat type Forced air
- Sewer/ septic Septic system
- # total stories 1
- # parking spaces 7
- Has garage (y/n) Yes
- # full baths 2
- # half baths 1
- # total bathrooms 3.0
- # of above grade bedrooms 4
- Flooring Hardwood, ceramic
- Has fireplace (y/n) Yes
- Subdivision 607 - clarence/rockland twp
- Lot size (acres) 0.0
- Listing # X12405857
- Property sub type Single family residence
- Status Active
- 2nd bedroom 3.74m X 3.65m
Level: Basement - Bathroom 3.21m X 1.95m
Level: Basement - Family room 8.13m X 5.94m
Level: Basement - Games room 5.39m X 2.44m
Level: Basement - 3rd bedroom 3.78m X 3.29m
Level: Basement - Living room 5.84m X 5.67m
Level: Main - Bedroom 3.74m X 2.91m
Level: Main - Kitchen 4.85m X 4.52m
Level: Main - Bathroom 5.13m X 3.74m
Level: Main - Bathroom 2.9m X 2.84m
Level: Main - Den 3.75m X 3.04m
Level: Main - Primary bedroom 5.8m X 4.64m
Level: Main
- Listing source url Https://www.realtor.ca/real-estate/28867746/1578-david-road-clarence-rockland-607-clarencerockland-twp
- Listing type identifier Idx

$-2,611
/ Month

