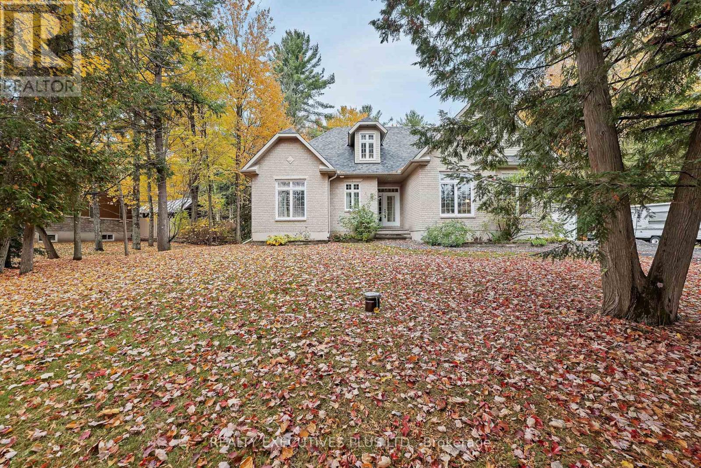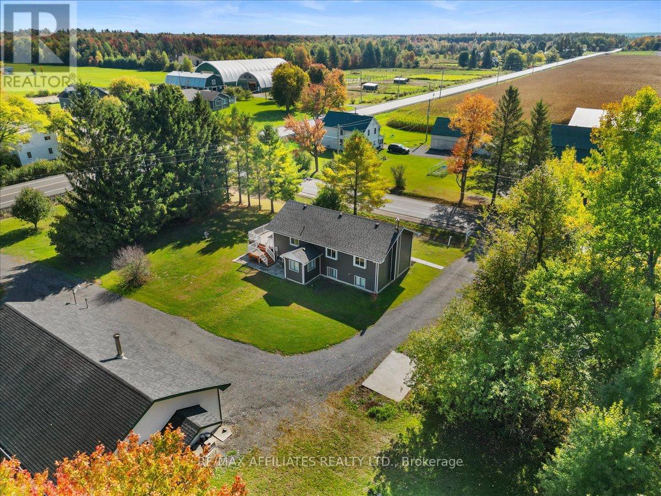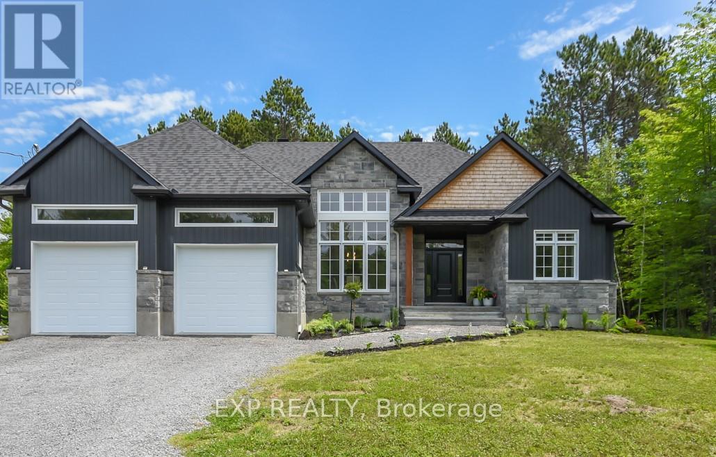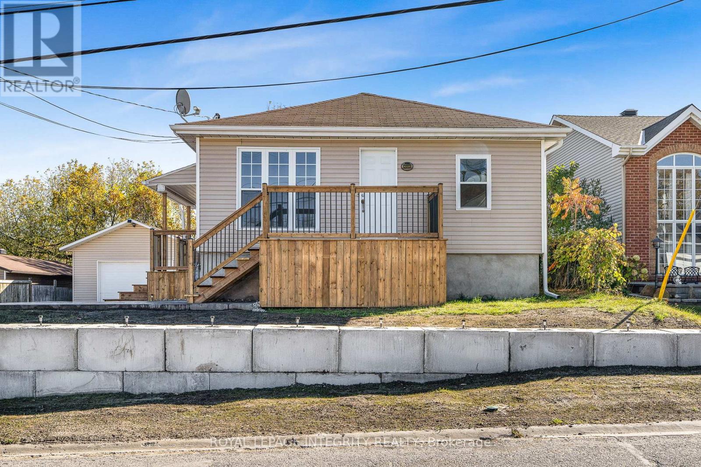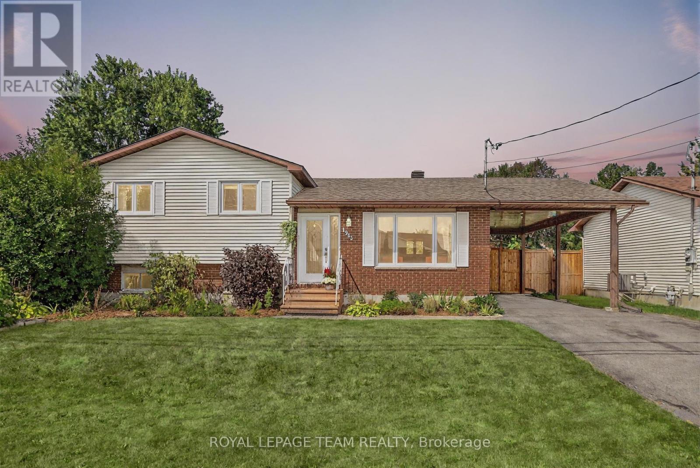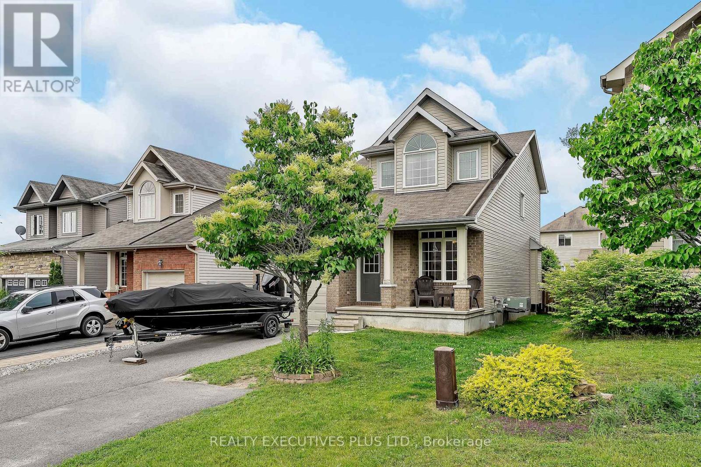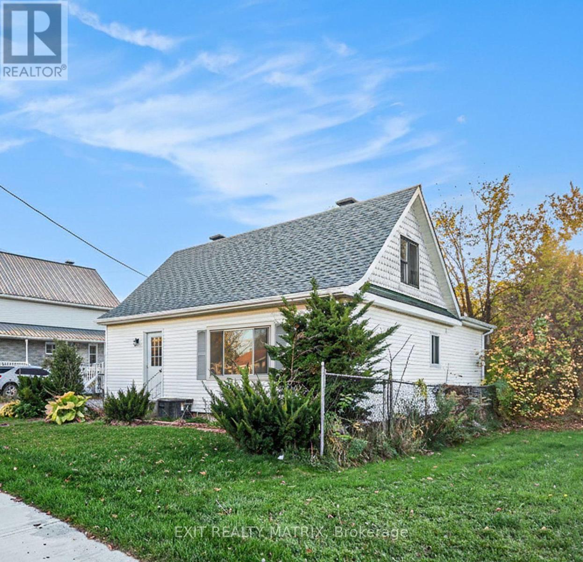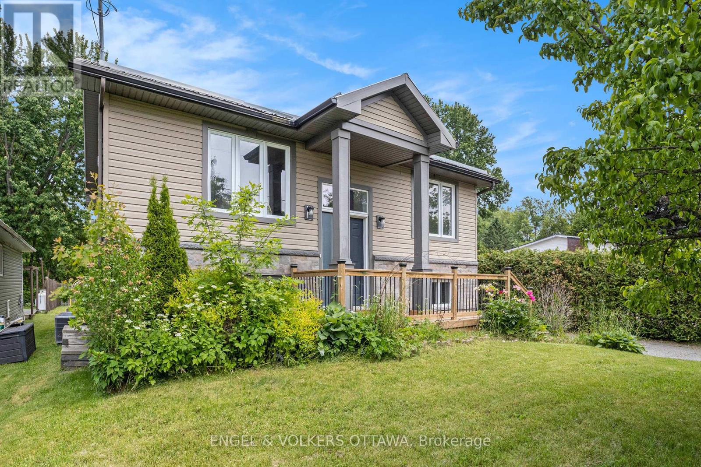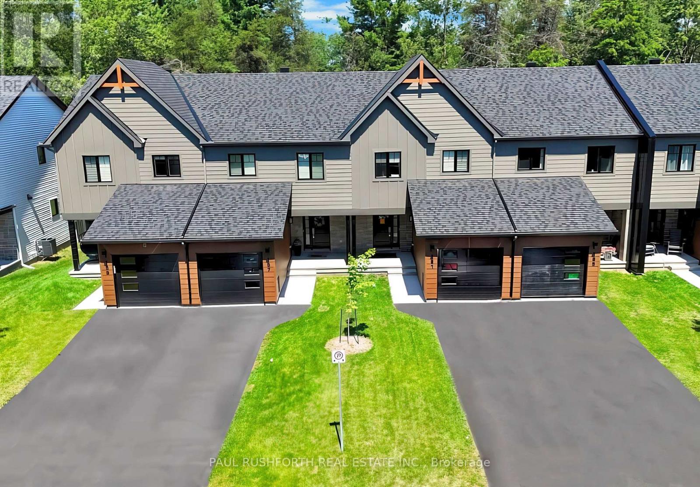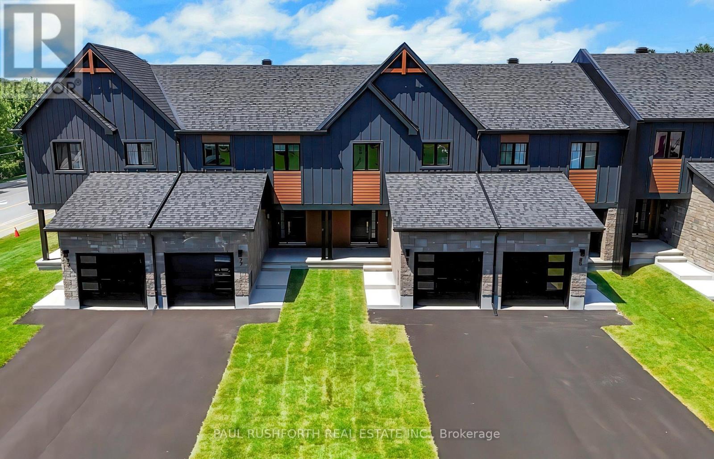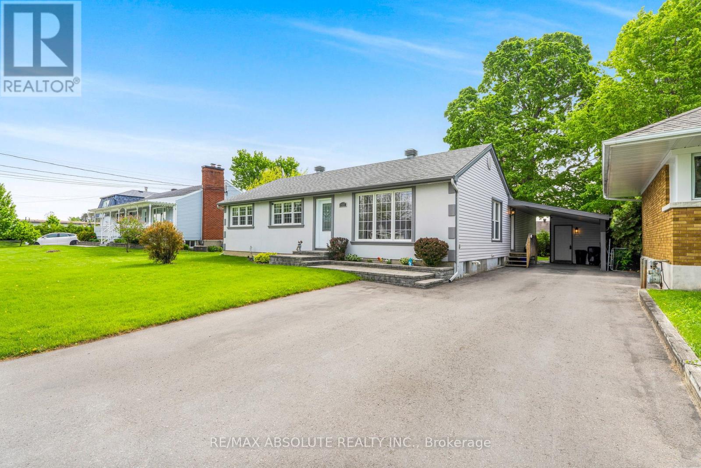- Houseful
- ON
- Clarence-Rockland
- K4K
- 1800 Tucker Rd
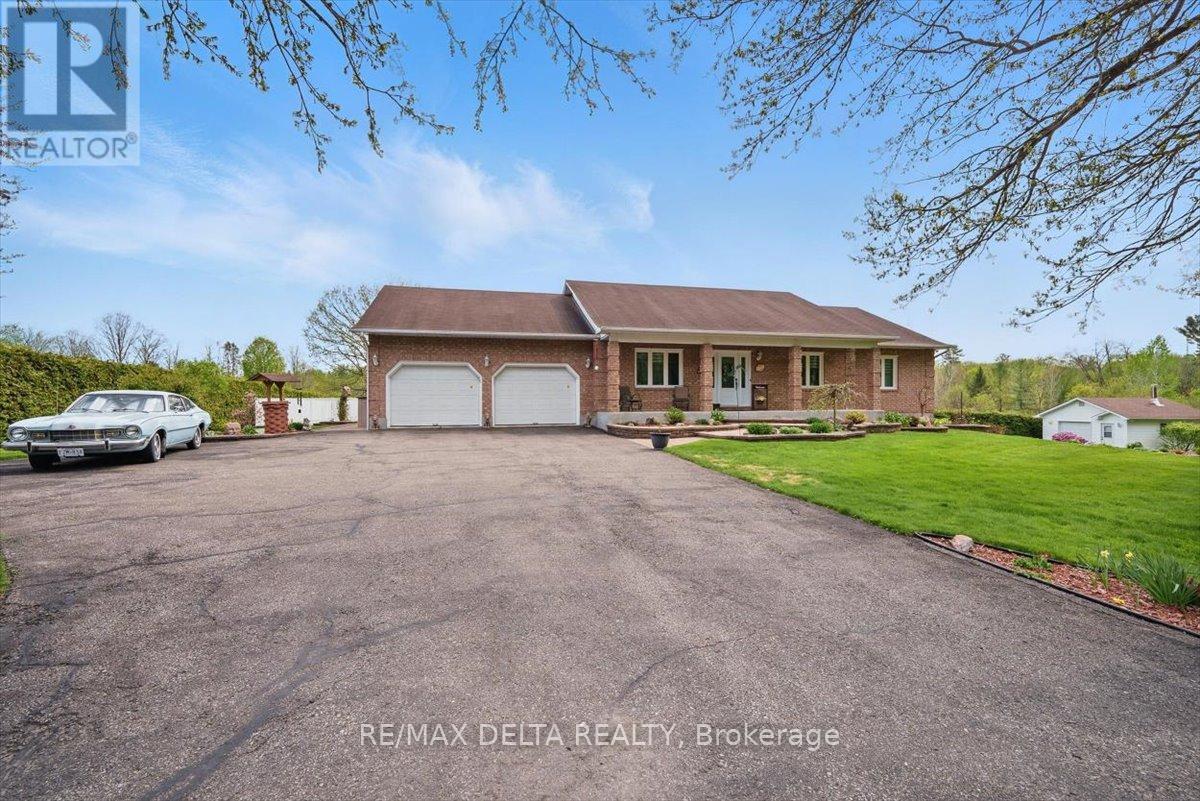
1800 Tucker Rd
1800 Tucker Rd
Highlights
Description
- Time on Houseful90 days
- Property typeSingle family
- StyleBungalow
- Median school Score
- Mortgage payment
OPEN HOUSE Sunday, July 27/25. Welcome to 1800 Tucker Road. This unique property is what you call true pride of ownership. This beautiful carpet free bungalow was renovated top to bottom and features on the main floor as you walk in a large foyer with double french doors, very cozy living room with gleaming hardwood floors, a stunning Louis L'Artisan kitchen worth over $120,000 (including soft close cabinets, loads of drawers, quartz countertops, built-in cabinet for additional storage), 12X24 ceramic, 3 large bedrooms, 4 pce bathroom (walk-in closet in primary bedroom) plus another 2 pce bathroom on the main floor next to the main floor laundry room with loads of cabinet for storage. As you walk down to the lower level, you will find a large open concept area including a den, wet bar, family room, recreation area, office, food pantry for overstock, 2 large storage areas that could easily be converted into a gym or craft room and lastly the utility room which offers even more storage. The double garage with floor drain is perfect for washing the car anytime of the year. But wait, you must see the stunning backyard oasis. Sit with friends and family on the maintenance free composite deck, or enjoy the fenced, heated inground pool, 2 storage sheds, plus a large 3/4 acre lot in the heart of Rockland walking distance to the most prestigious Outaouais Golf Course. Minutes to restaurants, shopping, coffee shops, parks & schools. Check out the link to the virtual tour in my branded URL. This one of a kind property is a must see!! Hurry and book your showing. (id:63267)
Home overview
- Cooling Central air conditioning, air exchanger
- Heat source Natural gas
- Heat type Forced air
- Has pool (y/n) Yes
- Sewer/ septic Septic system
- # total stories 1
- # parking spaces 12
- Has garage (y/n) Yes
- # full baths 2
- # half baths 1
- # total bathrooms 3.0
- # of above grade bedrooms 3
- Subdivision 607 - clarence/rockland twp
- Lot size (acres) 0.0
- Listing # X12303439
- Property sub type Single family residence
- Status Active
- Other 2.9m X 2.88m
Level: Lower - Recreational room / games room 11.3m X 3.99m
Level: Lower - Family room 6.67m X 4.36m
Level: Lower - Utility 11.21m X 4.12m
Level: Lower - Office 4.36m X 4m
Level: Lower - Pantry 1.59m X 1.41m
Level: Lower - Bathroom Measurements not available
Level: Lower - Den 6m X 3.46m
Level: Lower - Other 5.08m X 1.53m
Level: Lower - Foyer 2.36m X 1.92m
Level: Main - Other 3.16m X 1.5m
Level: Main - Other 4.92m X 1.53m
Level: Main - Bathroom Measurements not available
Level: Main - Living room 4.31m X 3.87m
Level: Main - 2nd bedroom 4.14m X 3.26m
Level: Main - Laundry 3.03m X 2.09m
Level: Main - Primary bedroom 4.77m X 4.57m
Level: Main - Dining room 5.62m X 2.09m
Level: Main - Bathroom Measurements not available
Level: Main - Kitchen 5.62m X 3.58m
Level: Main
- Listing source url Https://www.realtor.ca/real-estate/28644850/1800-tucker-road-clarence-rockland-607-clarencerockland-twp
- Listing type identifier Idx

$-2,346
/ Month

