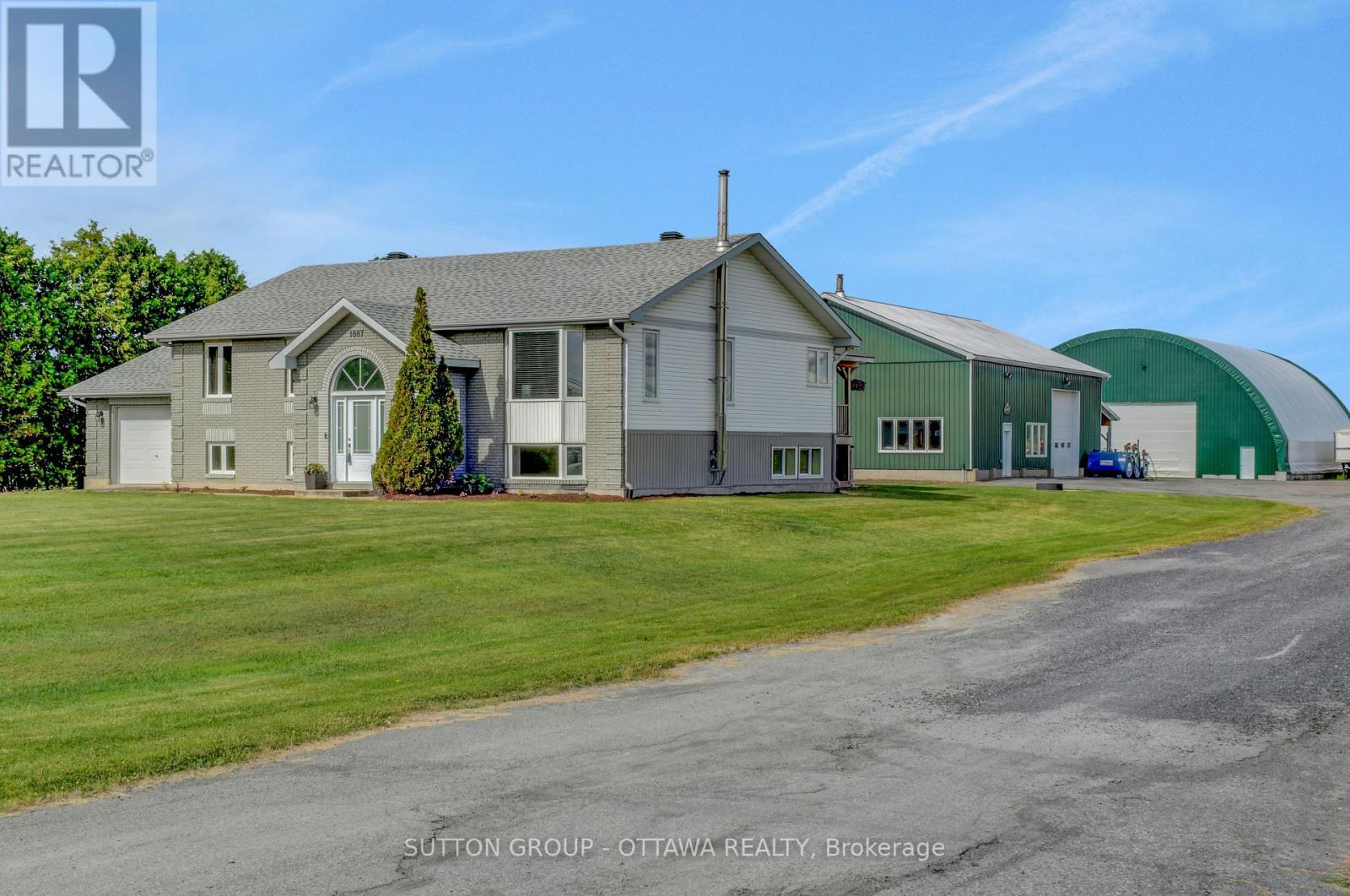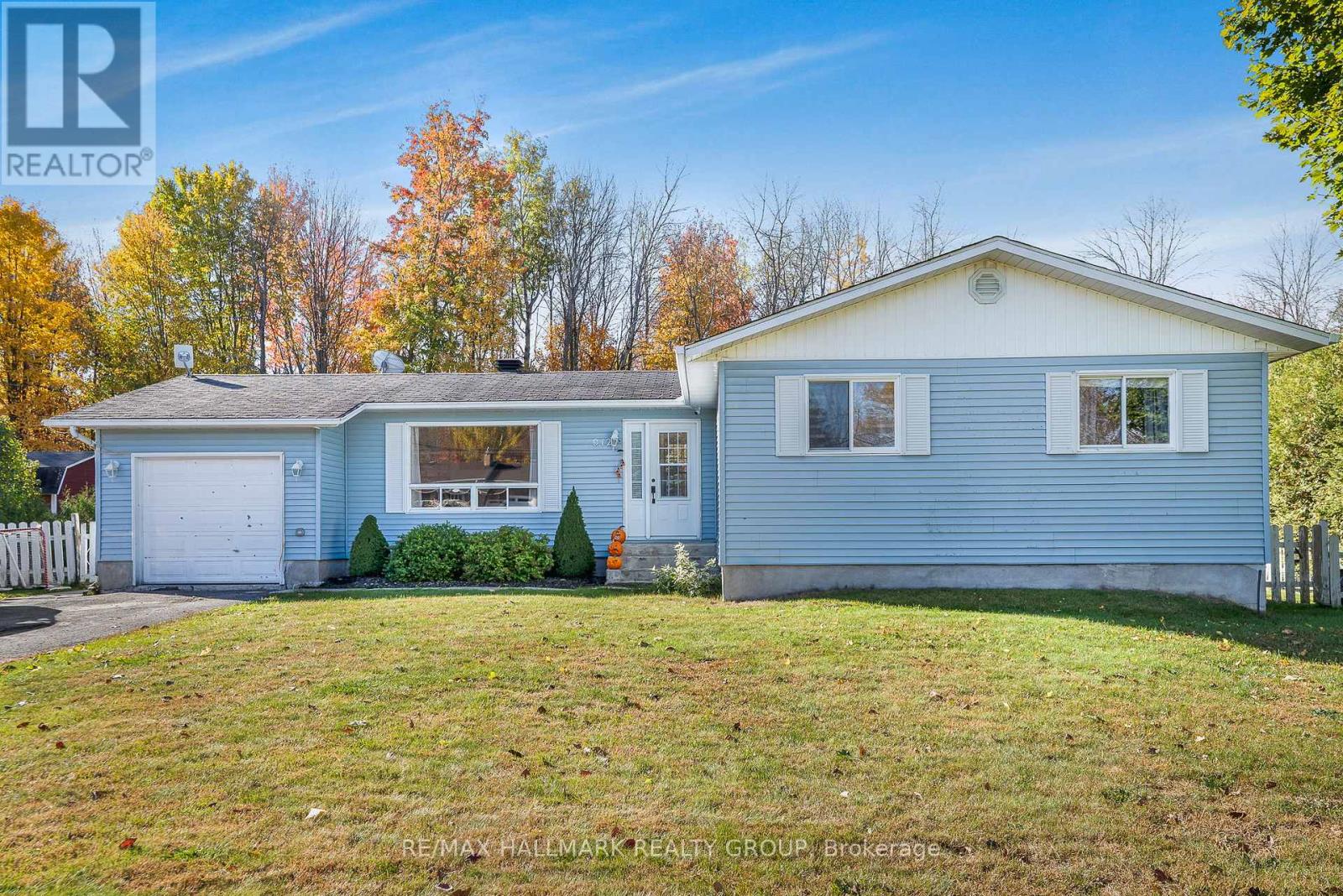- Houseful
- ON
- Clarence-Rockland
- K0A
- 1887 Champlain St

1887 Champlain St
For Sale
124 Days
$1,088,777 $64K
$1,024,900
5 beds
2 baths
1887 Champlain St
For Sale
124 Days
$1,088,777 $64K
$1,024,900
5 beds
2 baths
Highlights
This home is
68%
Time on Houseful
124 Days
Home features
Garage
School rated
5.5/10
Clarence-Rockland
-7.68%
Description
- Time on Houseful124 days
- Property typeSingle family
- StyleBungalow
- Median school Score
- Mortgage payment
Perfect for hobbyist who requires workshop and storage. Well maintained/upgraded bungalow located on 1.64 acres with separate private driveway to access outdoor buildings. Includes: Large (heated/hydro/water,c/air) workshop 60ft x 40ft, new cover all(w/hydro) 65ft x 80ft, lean to beside workshop (18ft x 40ft). Home features: remodeled open concept kitchen, upgraded bathroom, hardwood flooring, patio doors leding to spacious newer deck, separate entrance from garage to lower level, huge family room w/woodstove in lower level, 3+2 bedrooms(one bedroom currently used as office, 2 full bathrooms. Must be seen!! Ready to move-in. (id:63267)
Home overview
Amenities / Utilities
- Cooling Wall unit
- Heat source Propane
- Heat type Hot water radiator heat
- Sewer/ septic Septic system
Exterior
- # total stories 1
- # parking spaces 7
- Has garage (y/n) Yes
Interior
- # full baths 2
- # total bathrooms 2.0
- # of above grade bedrooms 5
- Has fireplace (y/n) Yes
Location
- Subdivision 607 - clarence/rockland twp
Lot/ Land Details
- Lot desc Landscaped
Overview
- Lot size (acres) 0.0
- Listing # X12233103
- Property sub type Single family residence
- Status Active
Rooms Information
metric
- Workshop 12.192m X 18.288m
Level: Ground - 4th bedroom 3.8608m X 3.3528m
Level: Lower - Family room 9.271m X 7.0612m
Level: Lower - Laundry 3.048m X 3.6576m
Level: Lower - Office 4.2671m X 2.9972m
Level: Lower - Living room 4.8768m X 4.8768m
Level: Main - Dining room 3.048m X 4.3688m
Level: Main - 3rd bedroom 3.6576m X 3.4036m
Level: Main - 2nd bedroom 3.6576m X 2.9464m
Level: Main - Kitchen 3.7592m X 4.445m
Level: Main - Primary bedroom 4.2772m X 4.2672m
Level: Main
SOA_HOUSEKEEPING_ATTRS
- Listing source url Https://www.realtor.ca/real-estate/28494300/1887-champlain-street-clarence-rockland-607-clarencerockland-twp
- Listing type identifier Idx
The Home Overview listing data and Property Description above are provided by the Canadian Real Estate Association (CREA). All other information is provided by Houseful and its affiliates.

Lock your rate with RBC pre-approval
Mortgage rate is for illustrative purposes only. Please check RBC.com/mortgages for the current mortgage rates
$-2,733
/ Month25 Years fixed, 20% down payment, % interest
$
$
$
%
$
%

Schedule a viewing
No obligation or purchase necessary, cancel at any time
Nearby Homes
Real estate & homes for sale nearby












