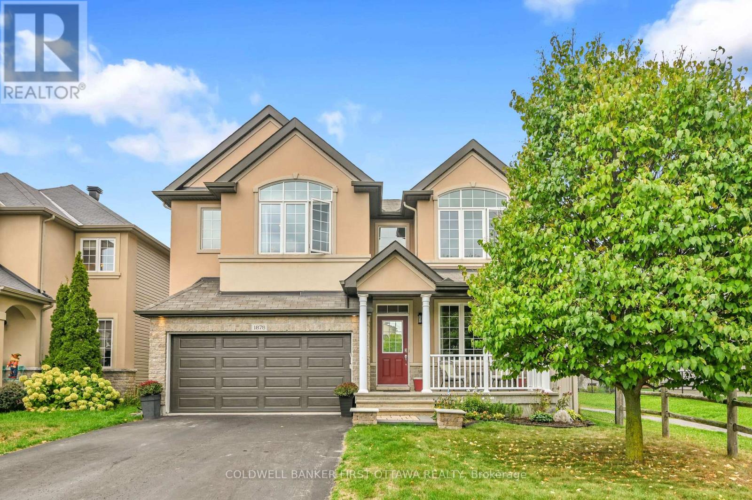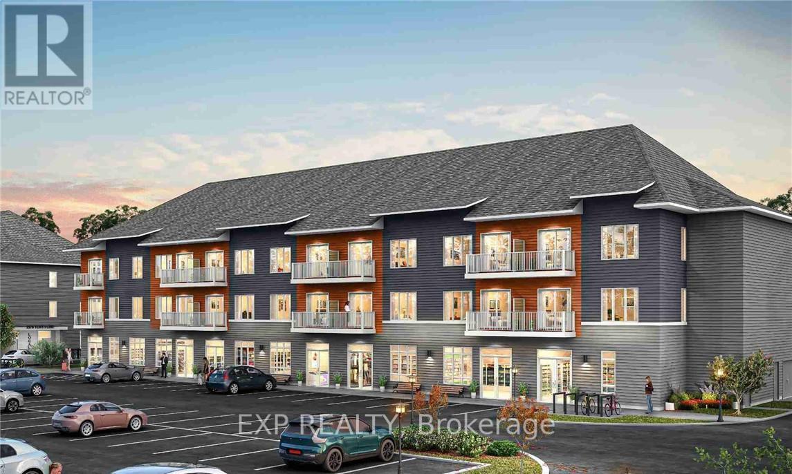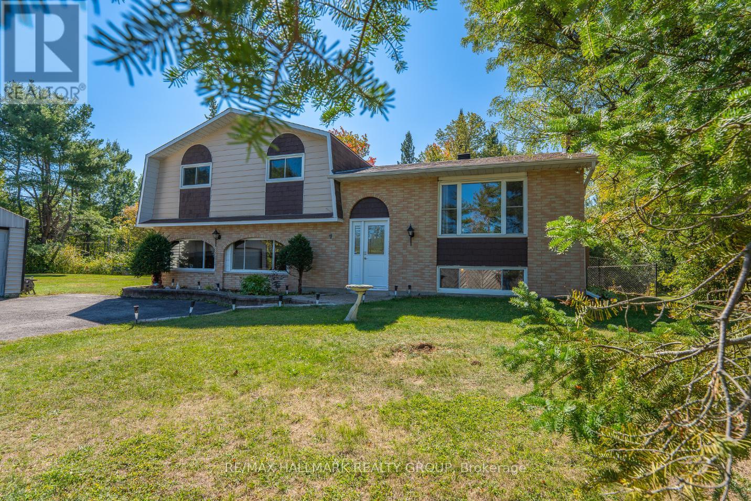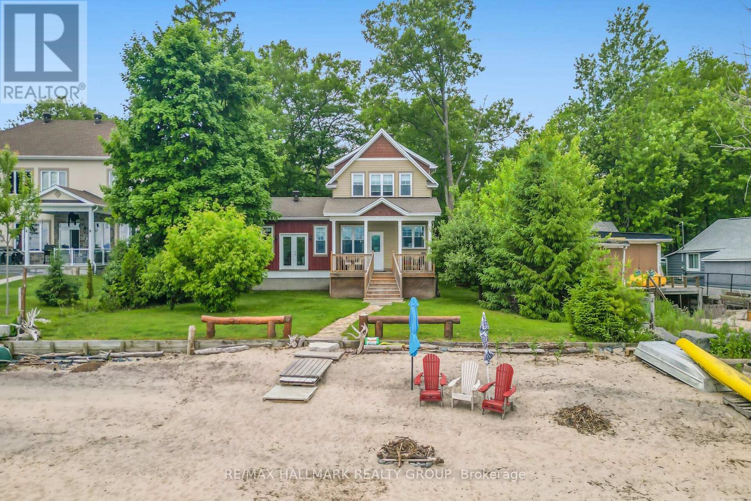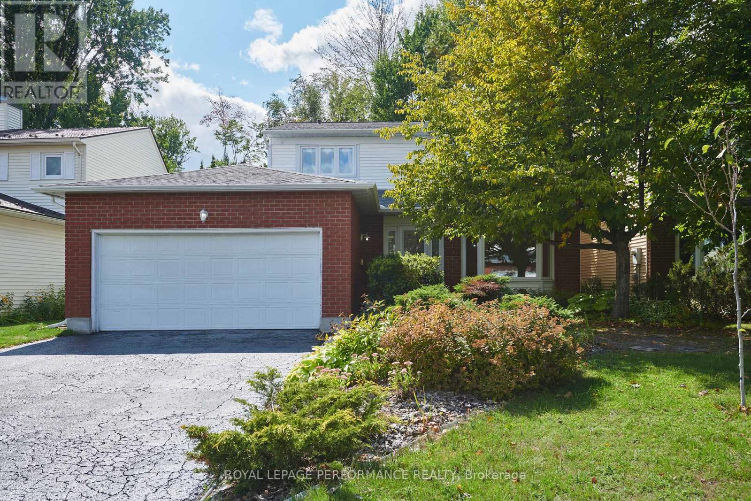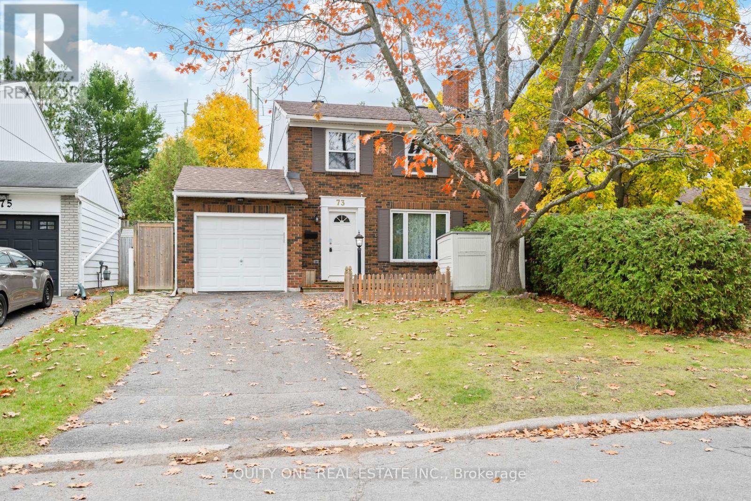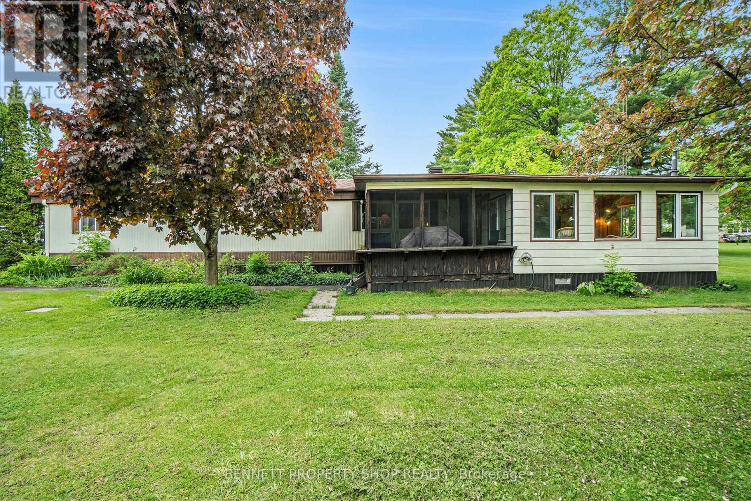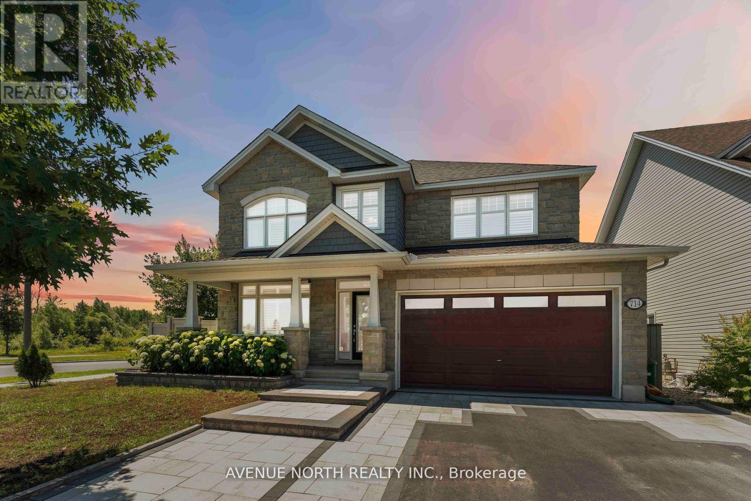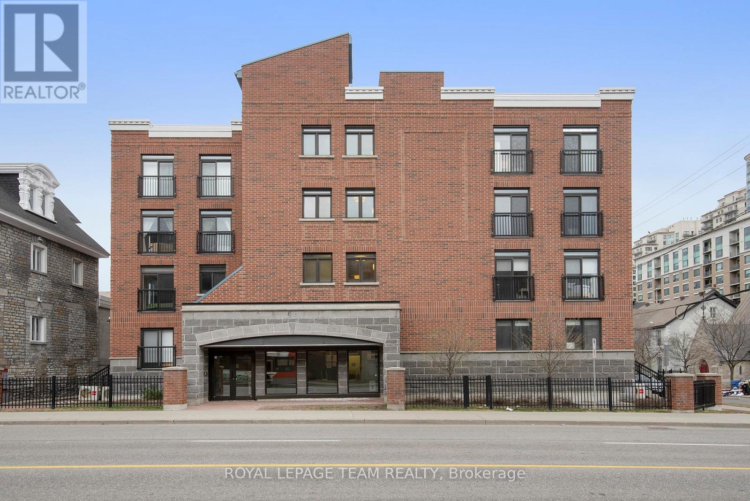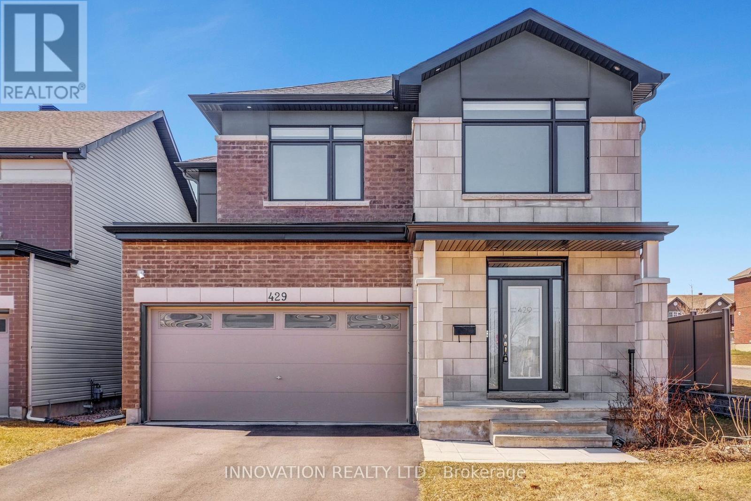- Houseful
- ON
- Clarence-Rockland
- K0A
- 2030 Kingsley St
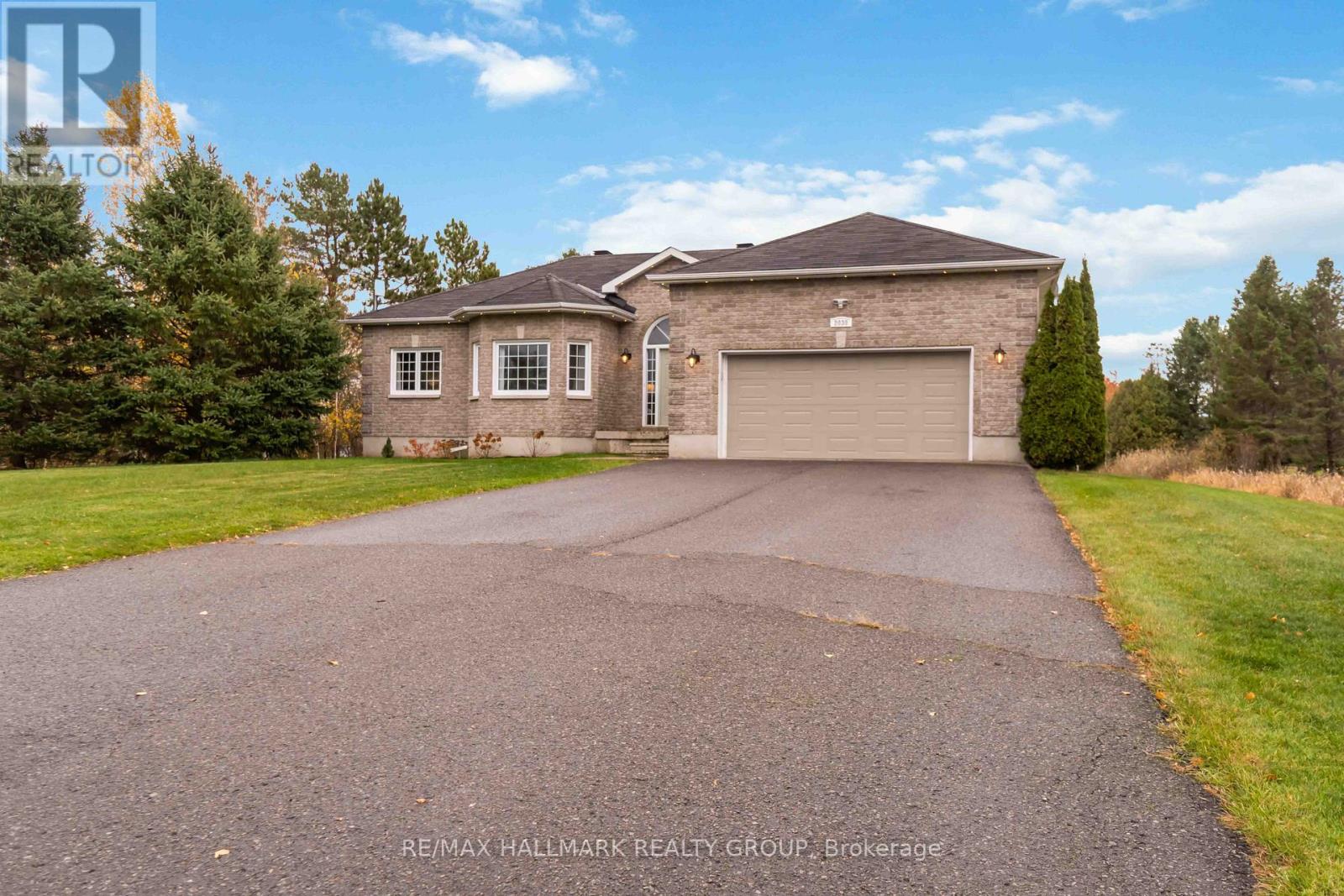
Highlights
Description
- Time on Housefulnew 2 hours
- Property typeSingle family
- StyleBungalow
- Median school Score
- Mortgage payment
Escape to tranquillity in this beautiful 3+1 bedroom, 2-bath bungalow nestled on a private 1.25-acre lot in Bourget. Perfectly blending comfort and country charm, this home offers an open-concept layout with hardwood and tile flooring, a bright and spacious living room drenched in natural sunlight, and a modern kitchen ideal for entertaining. The large primary suite features its own 4-piece ensuite, while two additional bedrooms provide space for family or guests. The fully finished basement expands your living area with a generous recreation room, a fourth bedroom, and durable laminate flooring. Step outside and discover your personal retreat - a private yard complete with a wood-burning sauna and an impressive 22' Arctic Acres Geodesic Dome (fully powered) for four-season gardening or creative projects. Whether you're looking for a peaceful escape, a family home, or a property with character and potential, this Bourget gem has it all! (id:63267)
Home overview
- Cooling Central air conditioning
- Heat source Natural gas
- Heat type Forced air
- Sewer/ septic Septic system
- # total stories 1
- # parking spaces 8
- Has garage (y/n) Yes
- # full baths 2
- # total bathrooms 2.0
- # of above grade bedrooms 4
- Subdivision 607 - clarence/rockland twp
- Lot size (acres) 0.0
- Listing # X12508516
- Property sub type Single family residence
- Status Active
- Bedroom 4.9m X 3.59m
Level: Lower - Recreational room / games room 8.6m X 5.28m
Level: Lower - Sitting room 6.7m X 2.7m
Level: Lower - Laundry 2.03m X 1.39m
Level: Main - Bathroom 3.58m X 2.05m
Level: Main - Dining room 3.85m X 2.41m
Level: Main - Bedroom 3.5m X 3.02m
Level: Main - Kitchen 3.93m X 3.37m
Level: Main - Bathroom 2.48m X 1.82m
Level: Main - Primary bedroom 4.26m X 3.32m
Level: Main - Living room 5.94m X 4.92m
Level: Main - Bedroom 3.09m X 3.04m
Level: Main
- Listing source url Https://www.realtor.ca/real-estate/29066036/2030-kingsley-street-clarence-rockland-607-clarencerockland-twp
- Listing type identifier Idx

$-2,120
/ Month

