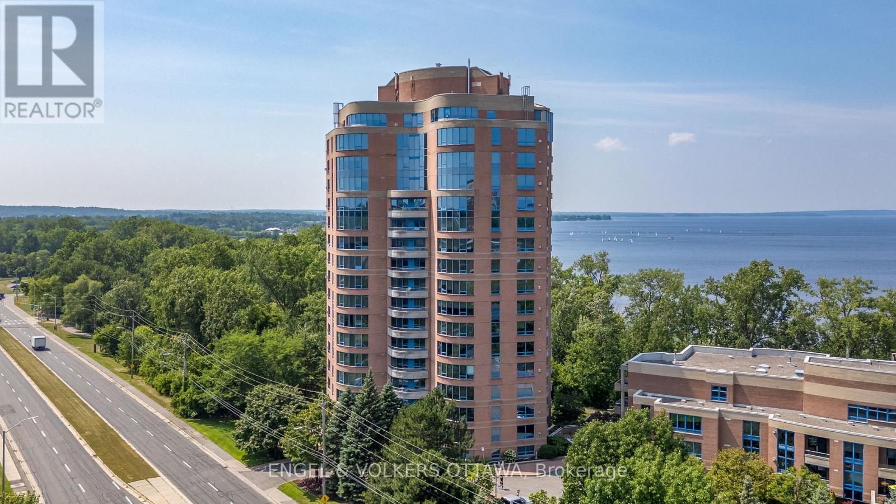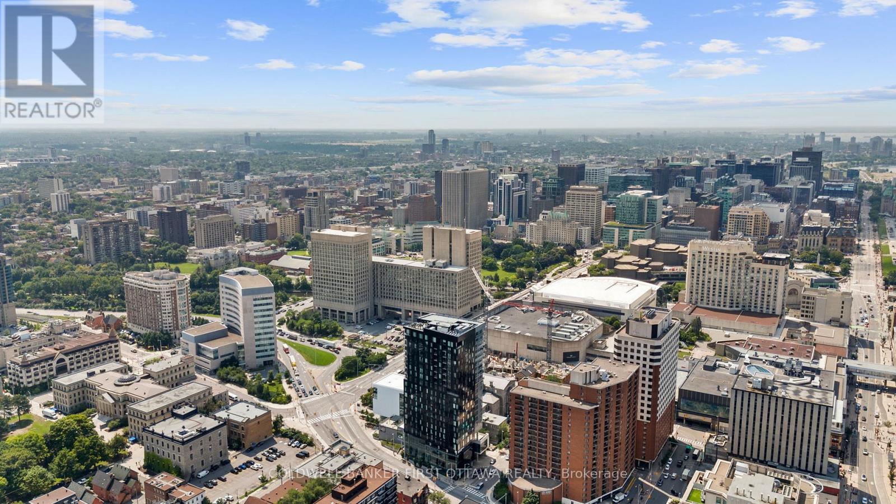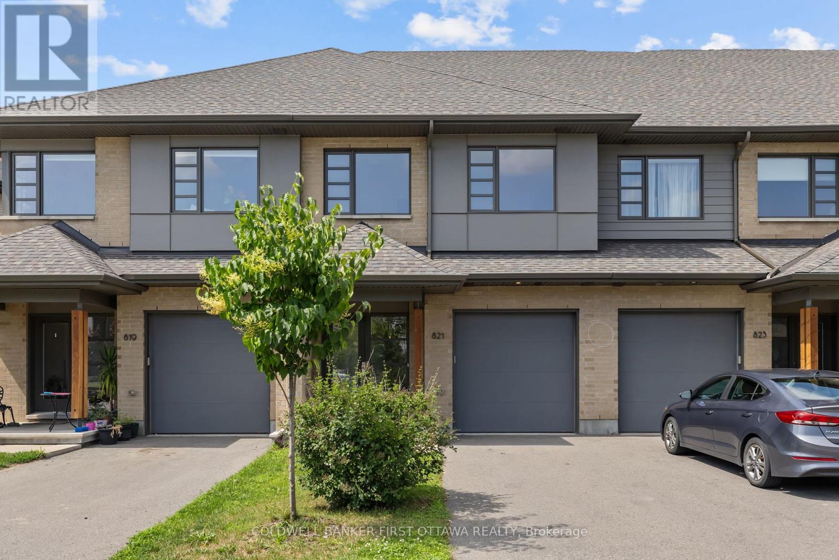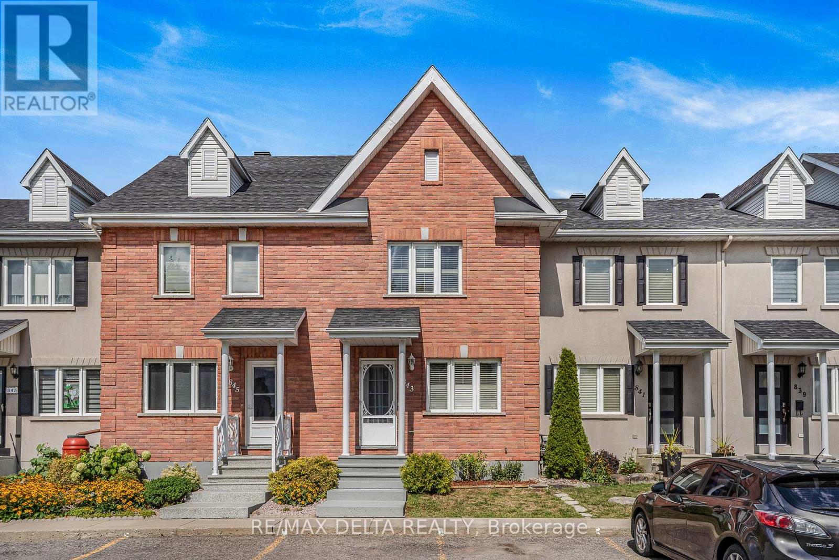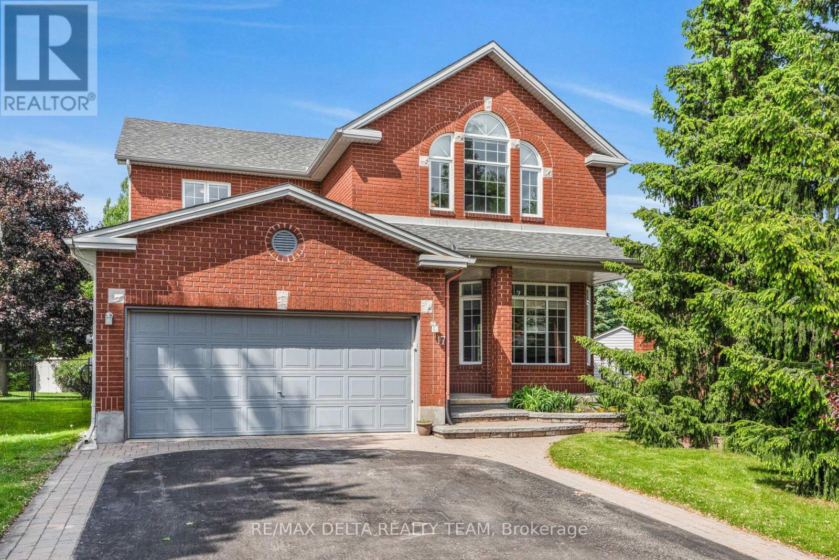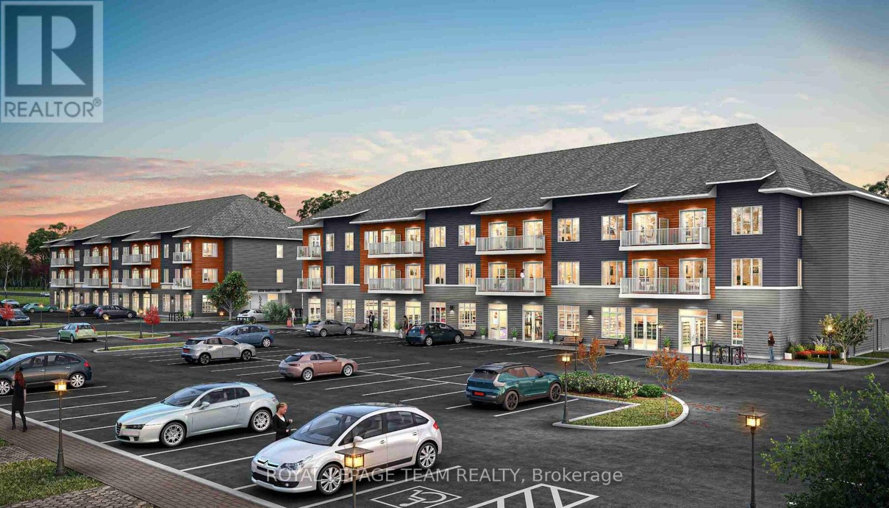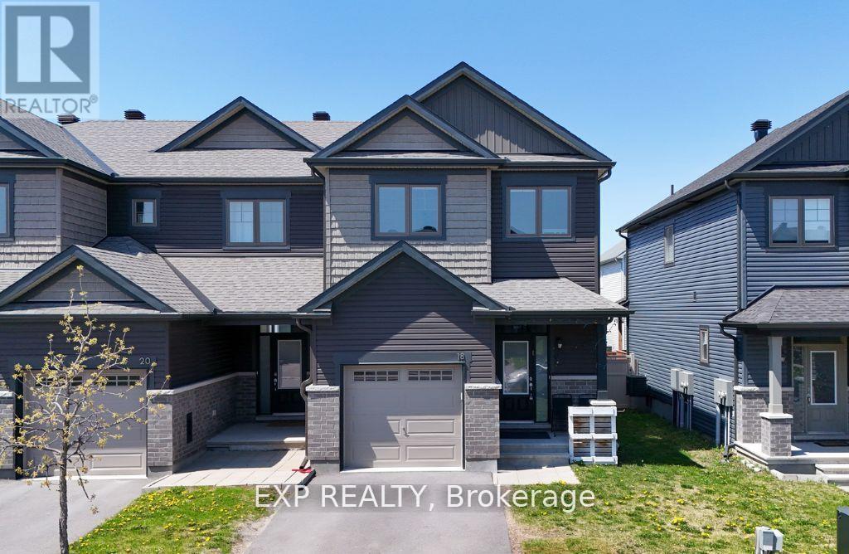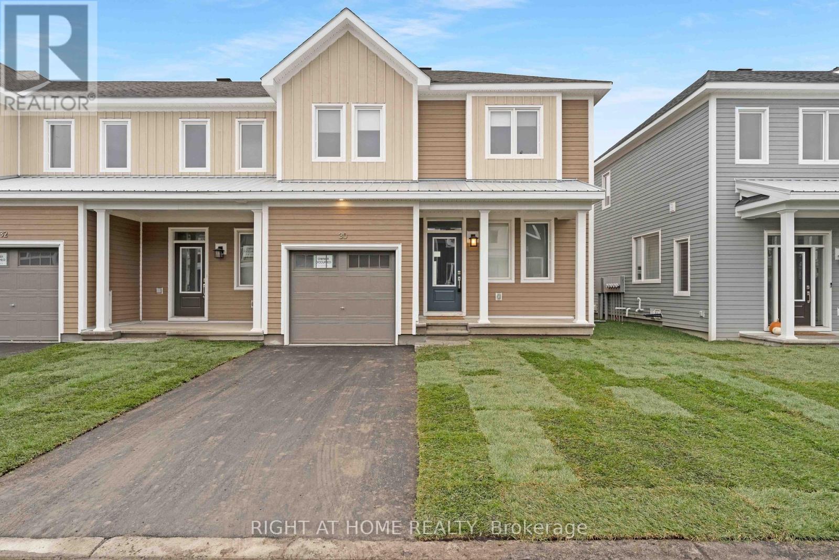- Houseful
- ON
- Clarence-Rockland
- K0A
- 209 Des Violettes St
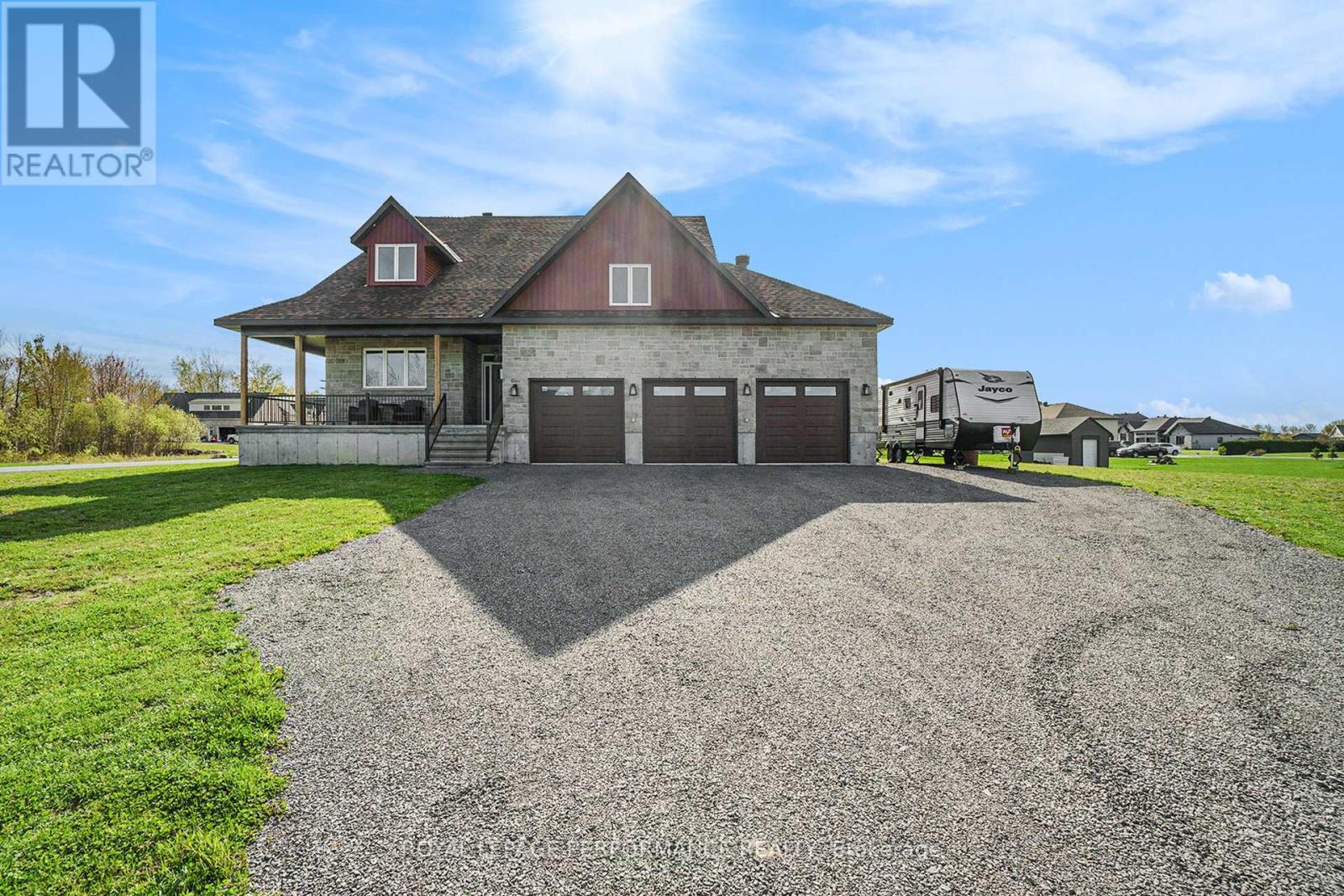
Highlights
Description
- Time on Houseful96 days
- Property typeSingle family
- StyleBungalow
- Median school Score
- Mortgage payment
Welcome to this stunning 2,718 sq. ft. custom-built bungalow with loft, perfectly situated on a spacious corner lot in a highly sought-after, family friendly community. This 7-bedroom, 4-bathroom home seamlessly blends modern elegance with rustic charm, offering an inviting and functional layout. The wraparound covered porch leads into a bright and airy main floor with vaulted ceilings and an abundance of natural light. The gourmet kitchen is a chefs dream, featuring quartz countertops, floor-to-ceiling cabinetry, a large island, high-end stainless steel appliances, a breakfast bar, and a walk-in pantry, all flowing effortlessly into the dining and living areas. A cozy reading nook and a double-sided gas fireplace add warmth and character to the space. The luxurious master suite boasts a walk-in closet and a spa-like 5-piece ensuite with a soaker tub and double-sided fireplace. The fully finished basement offers an in-law suite, three additional rooms, a wet bar, and a fireplace, providing ample space for extended family. A heated three-car garage, parking for 10+ vehicles, and two 30-amp plugs for trailers add to the home's convenience. Located in a vibrant community with direct access to bike paths and ski-doo trails, this exceptional home offers the perfect balance of comfort, style, and outdoor living. Don't miss your chance to own this one-of-a-kind property! (id:55581)
Home overview
- Cooling Central air conditioning, air exchanger
- Heat source Natural gas
- Heat type Forced air
- Sewer/ septic Septic system
- # total stories 1
- # parking spaces 11
- Has garage (y/n) Yes
- # full baths 4
- # total bathrooms 4.0
- # of above grade bedrooms 7
- Has fireplace (y/n) Yes
- Subdivision 607 - clarence/rockland twp
- Directions 2076426
- Lot size (acres) 0.0
- Listing # X12187552
- Property sub type Single family residence
- Status Active
- 3rd bedroom 5.63m X 3.46m
Level: Basement - Utility 6.22m X 4.92m
Level: Basement - 4th bedroom 4.19m X 3.29m
Level: Basement - 5th bedroom 3.78m X 4.06m
Level: Basement - Family room 5.52m X 6.74m
Level: Basement - Kitchen 4.65m X 5.26m
Level: Main - Primary bedroom 4.16m X 4.27m
Level: Main - Bathroom 4.16m X 3.66m
Level: Main - Laundry 4.16m X 1.68m
Level: Main - Living room 4.45m X 5.33m
Level: Main - 2nd bedroom 4.42m X 3.55m
Level: Main - Dining room 3.98m X 4.13m
Level: Main
- Listing source url Https://www.realtor.ca/real-estate/28397985/209-des-violettes-street-clarence-rockland-607-clarencerockland-twp
- Listing type identifier Idx

$-3,013
/ Month

