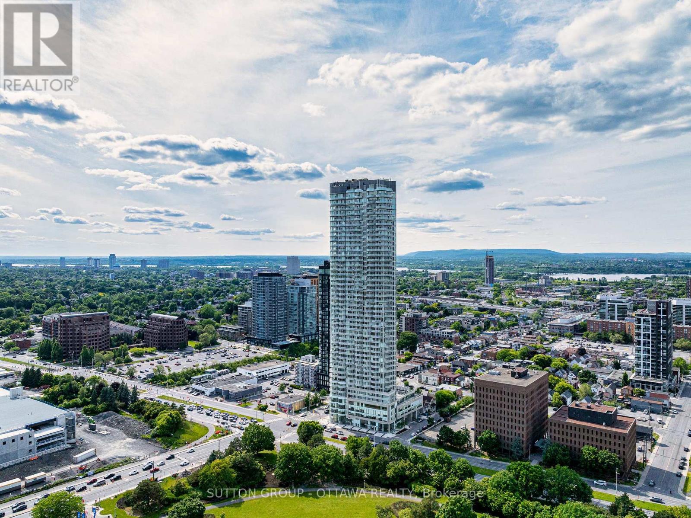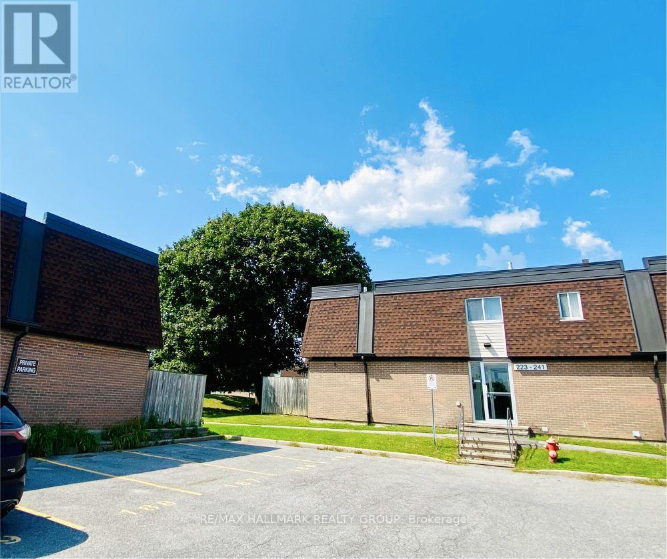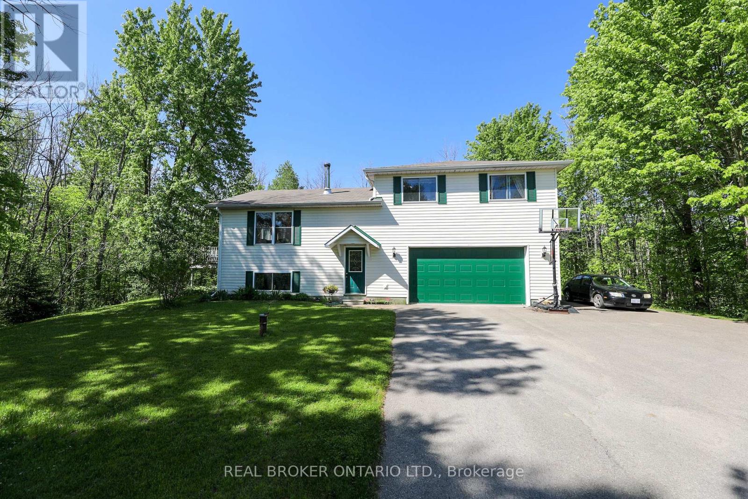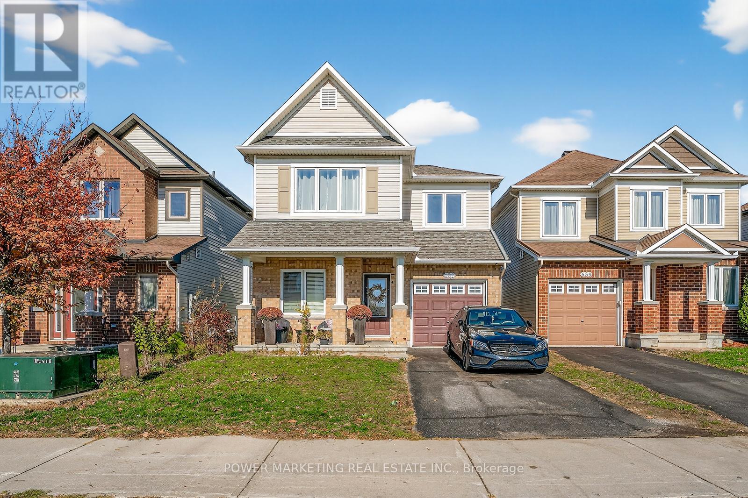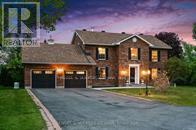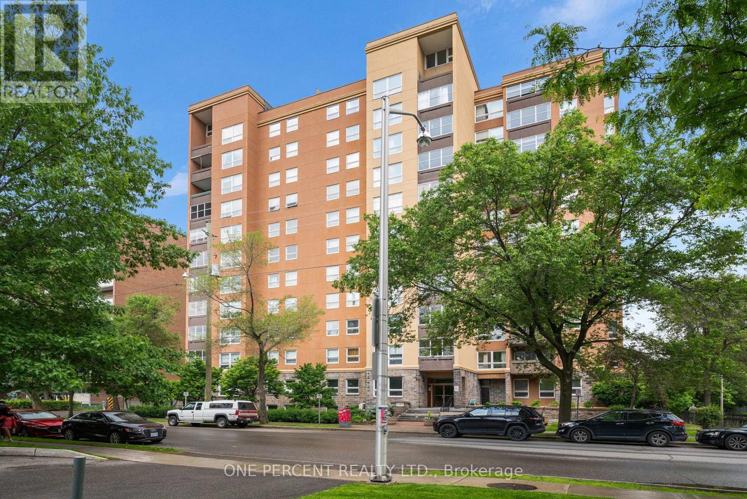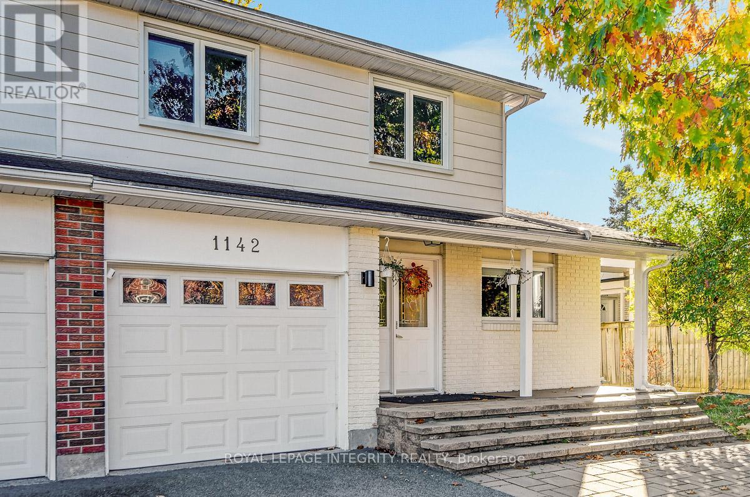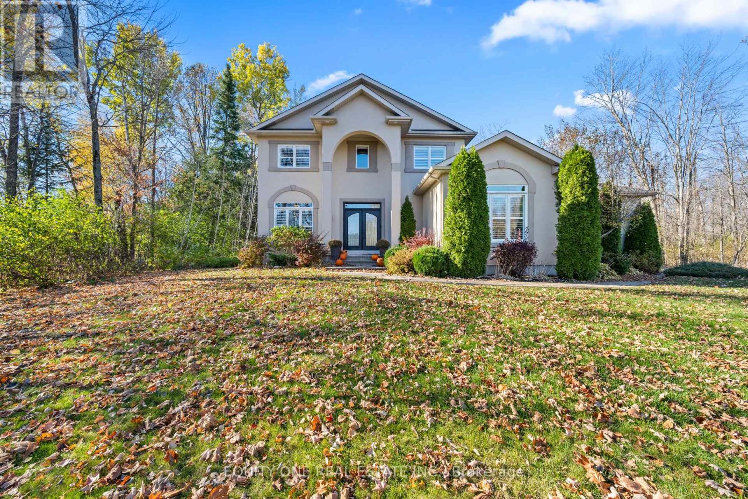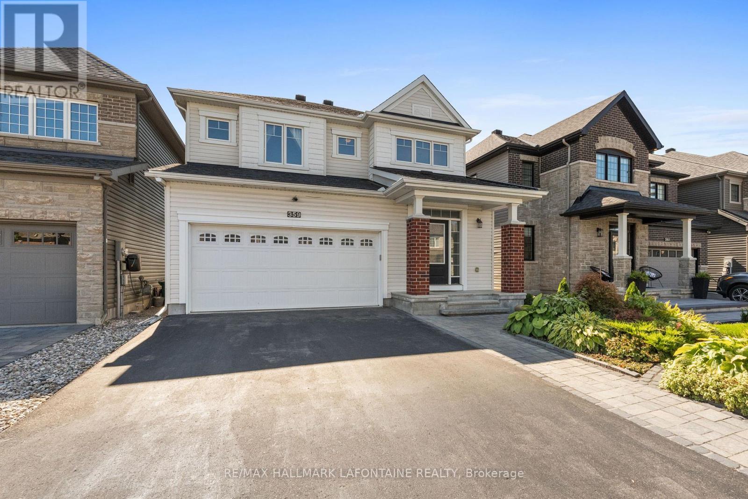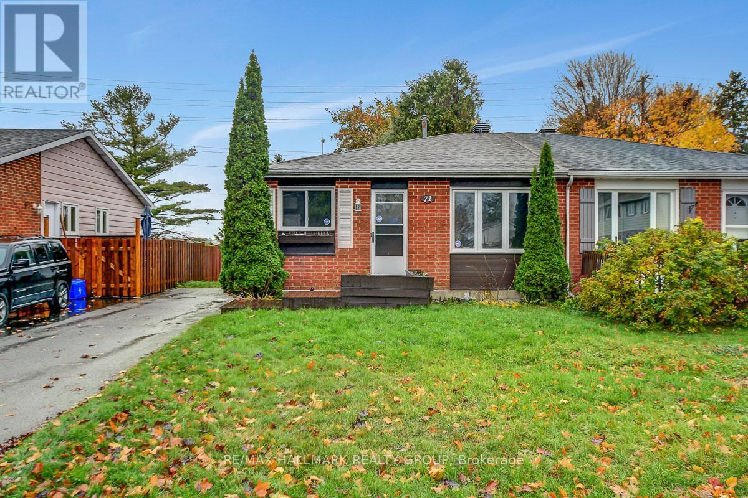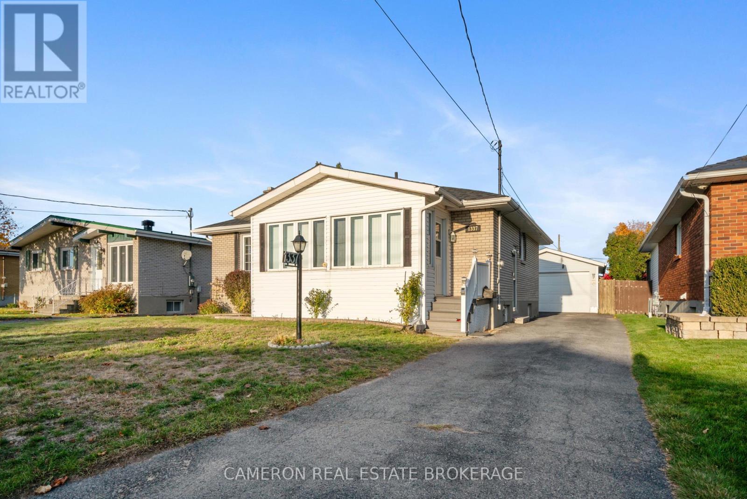- Houseful
- ON
- Clarence-Rockland
- K0A
- 209 Etienne St
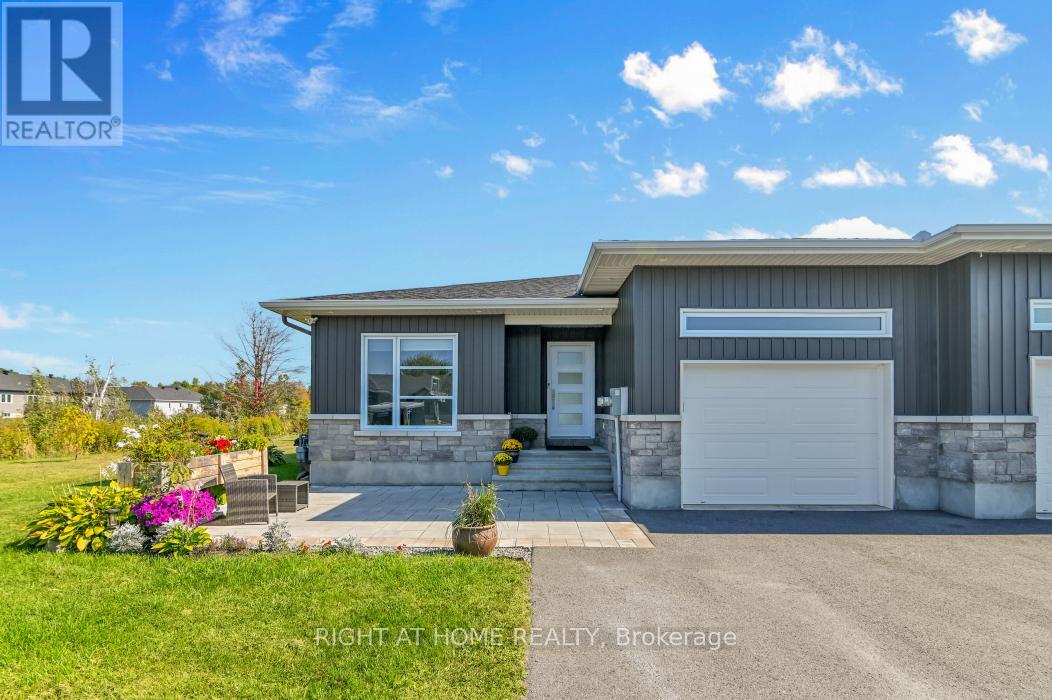
Highlights
Description
- Time on Houseful45 days
- Property typeSingle family
- StyleBungalow
- Median school Score
- Mortgage payment
Welcome to 209 Etienne, a well-maintained four-bedroom, three-bathroom semi-detached bungalow just a short drive from the city. Perfect for retirees, first-time home buyers, and downsizers. This home features an attached 1-car garage and an extra-long driveway. Interlock in the front and includes an underground sprinkler system. Inside, the open-concept layout is filled with natural light, and the kitchen along with the main level bathrooms feature heated floors. The kitchen boasts quartz countertops, a modern backsplash, a chef's gas stove, an island and ample cupboard space. The dining and living areas provide views of the peaceful backyard. The primary bedroom includes a walk-in closet and a 5-piece ensuite with a stand-up glass shower, soaker tub, and double sinks. There's also another generously sized bedroom and a 4-piece bathroom on the main floor. Convenient main-floor laundry provides access to the garage. The basement offers two bedrooms, a large recreational room, a 3-piece bathroom, and an open den currently used as a workout area. The backyard is perfect for entertaining with a deck, fire pit, and BBQ hookup. Municipal water, an owned tankless hot water unit, and a 2021 septic system, roof, and windows make this home turnkey. Just minutes from schools, ski trails, parks, and grocery stores. Book your showing today! (id:63267)
Home overview
- Cooling Central air conditioning
- Heat source Natural gas
- Heat type Forced air
- Sewer/ septic Septic system
- # total stories 1
- # parking spaces 5
- Has garage (y/n) Yes
- # full baths 3
- # total bathrooms 3.0
- # of above grade bedrooms 4
- Subdivision 607 - clarence/rockland twp
- Directions 1882400
- Lot size (acres) 0.0
- Listing # X12410119
- Property sub type Single family residence
- Status Active
- Recreational room / games room 5.92m X 5.13m
Level: Lower - Bathroom 3.51m X 1.35m
Level: Lower - Utility 5.28m X 3.58m
Level: Lower - Bedroom 3.56m X 3.1m
Level: Lower - Bedroom 4.6m X 4.55m
Level: Lower - Exercise room 3.07m X 2.72m
Level: Lower - Kitchen 4.09m X 3.12m
Level: Main - Laundry 4.29m X 1.63m
Level: Main - Dining room 5.84m X 2.82m
Level: Main - 2nd bedroom 3.38m X 3.25m
Level: Main - Bathroom 3.51m X 2.64m
Level: Main - Bathroom 2.29m X 2.26m
Level: Main - Bedroom 4.27m X 4.11m
Level: Main
- Listing source url Https://www.realtor.ca/real-estate/28876721/209-etienne-street-clarence-rockland-607-clarencerockland-twp
- Listing type identifier Idx

$-1,506
/ Month

