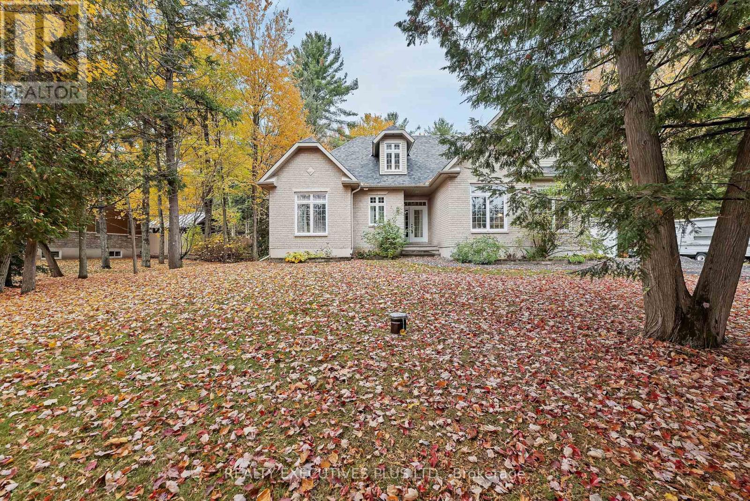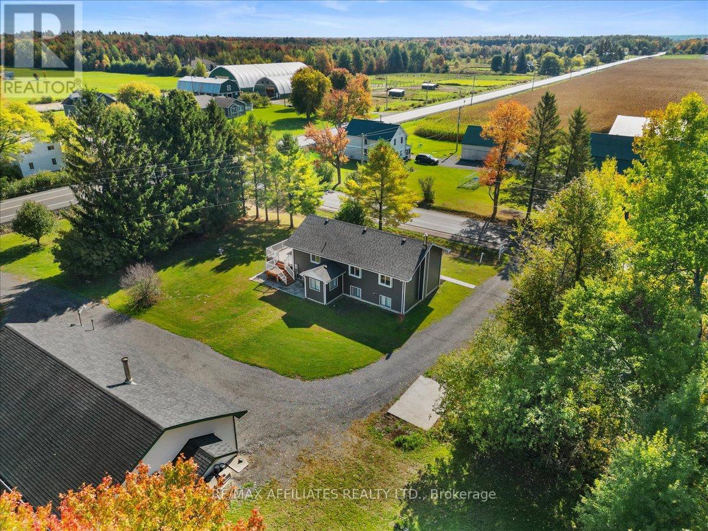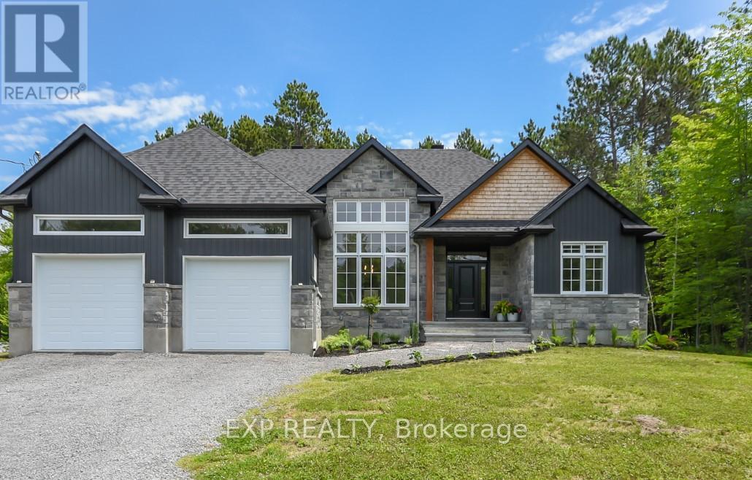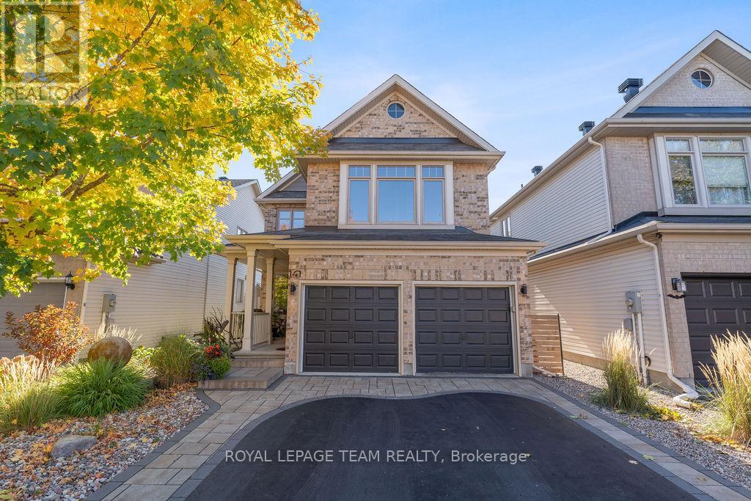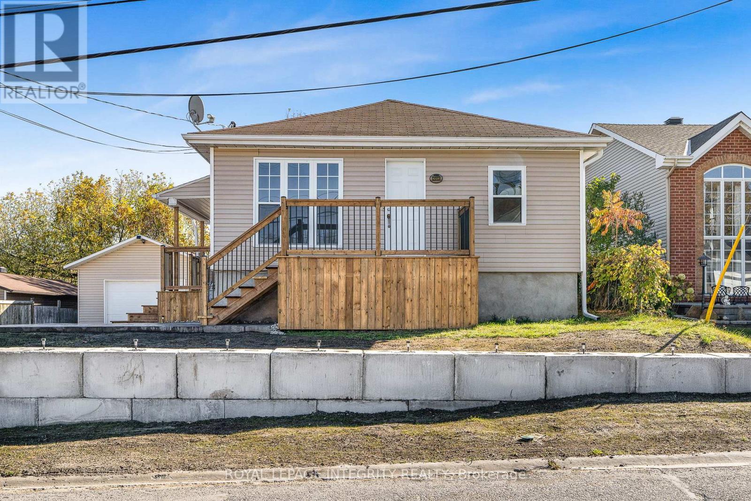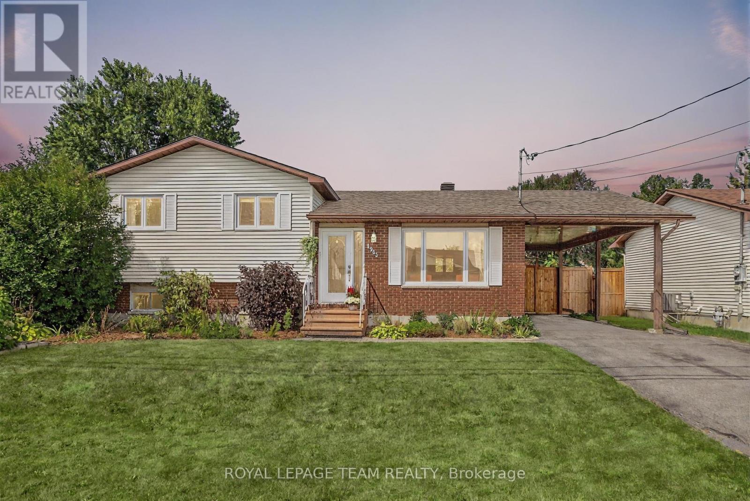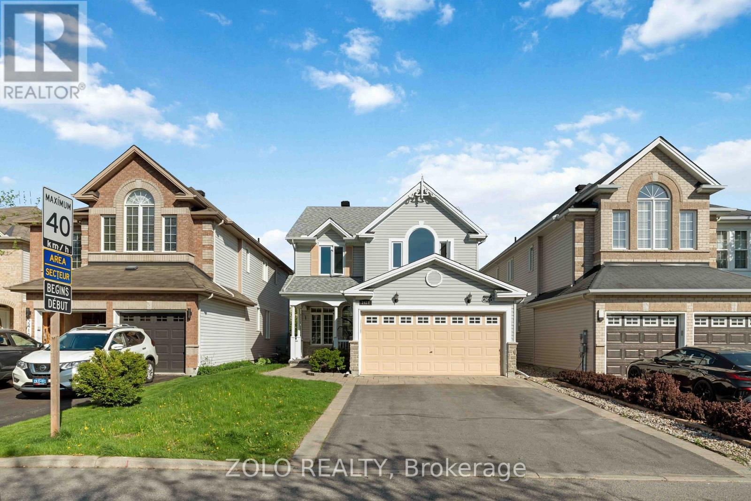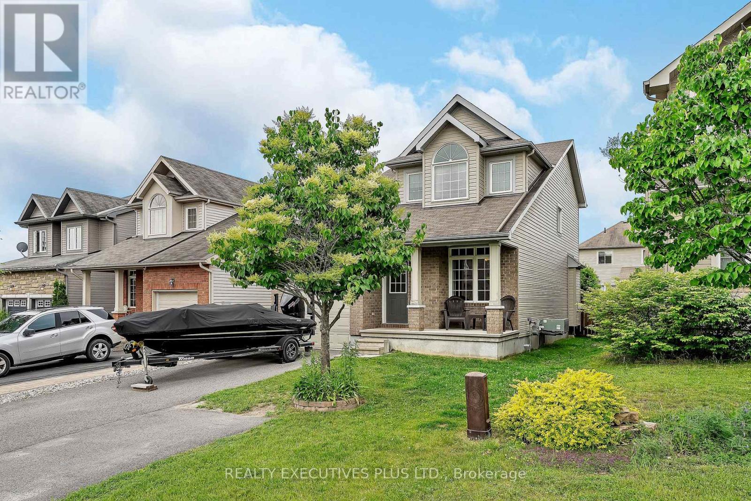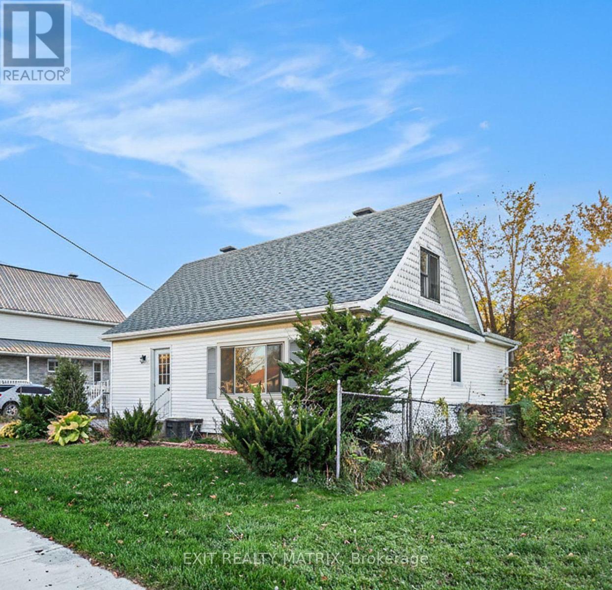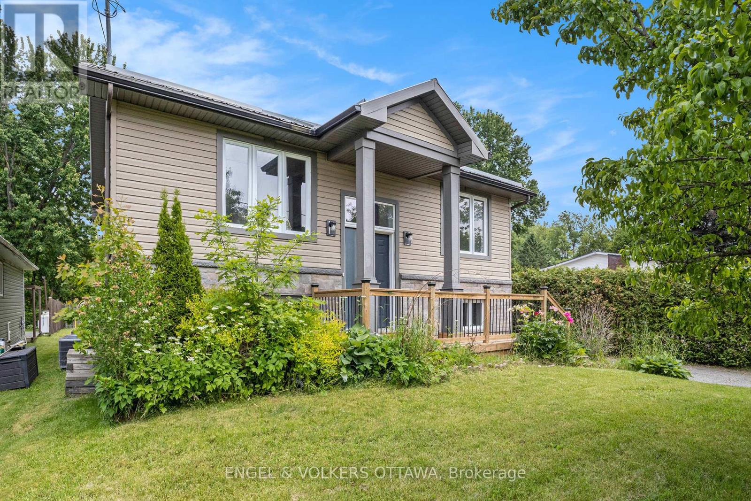- Houseful
- ON
- Clarence-rockland
- K4K
- 228 Onyx Cres
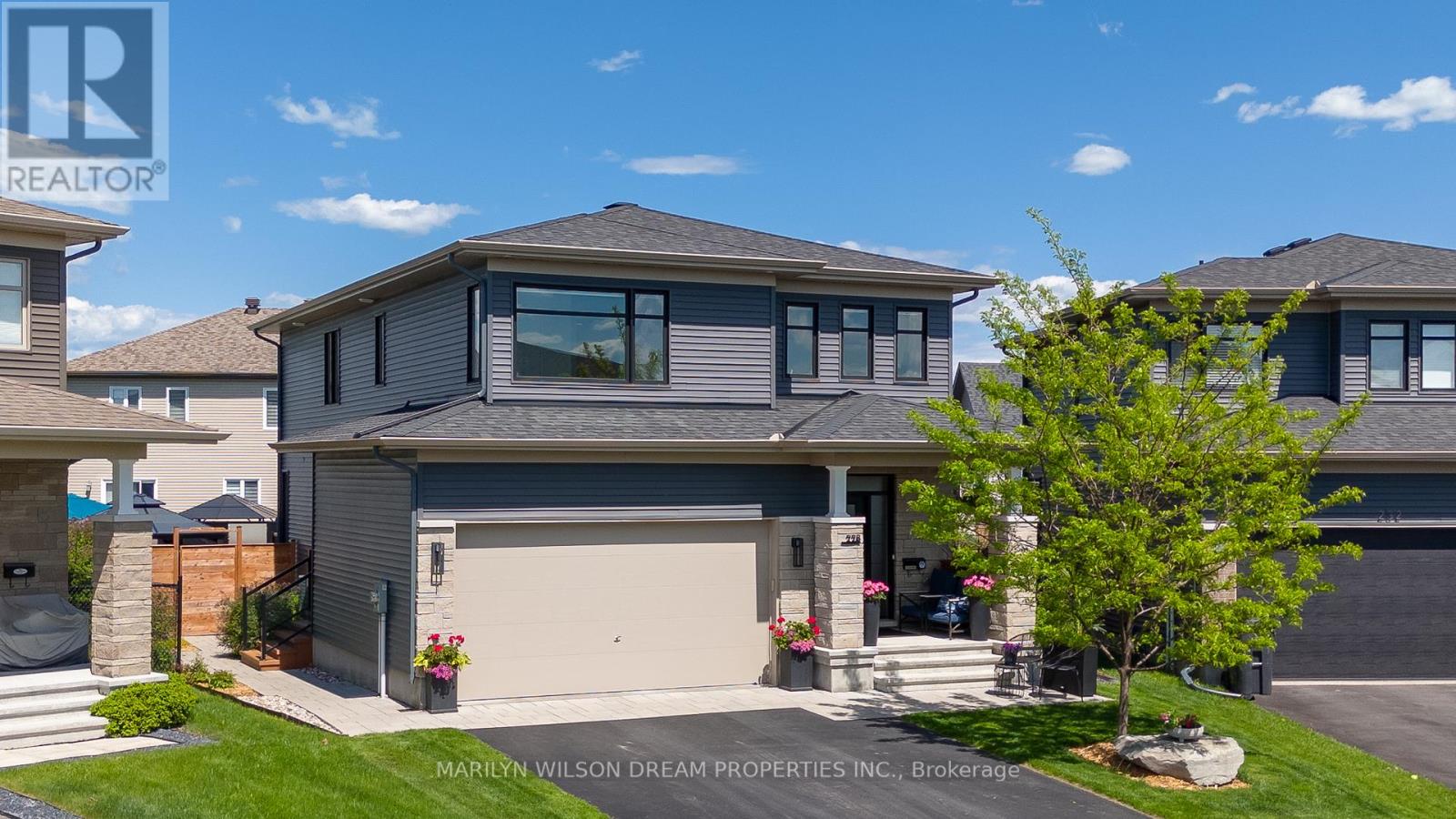
Highlights
Description
- Time on Houseful46 days
- Property typeSingle family
- Median school Score
- Mortgage payment
The perfect family home in Rockland, a growing community just 20 minutes from Orléans, where contemporary design, practical living, and a backyard oasis come together. With over $70,000 in custom builder upgrades and high-end finishes throughout, this exceptional property sits on a rare, expansive pie-shaped lot and offers 2,530 square feet of finished living space. The open-concept main floor features a bright, modern kitchen with quartz countertops, a farmhouse sink, upgraded appliances, and large island with seating. The dining area opens directly to the backyard through patio doors, while the family room with a cozy gas fireplace is ideal for gathering. A dedicated main-floor office with its own entrance adds flexibility for working from home or hosting clients. Upstairs, the spacious primary suite includes a dream custom walk-in closet and spa-like 4-piece ensuite. Three additional bedrooms and a full bathroom complete the upper level. The backyard is truly an entertainer's dream. Fully fenced for privacy, it features a heated saltwater pool, a custom cabana with bar and TV, a pool house, and beautifully landscaped gardens with custom privacy screens all designed to create your own private retreat. This home offers the perfect balance of modern comfort, functional living, and resort-style outdoor space all in a vibrant, family-friendly community experiencing exciting growth. The lower level is already drywalled with electrical and a 3-piece rough-in, awaiting your finishing touches. Dont miss your chance to own this outstanding property. (id:63267)
Home overview
- Cooling Central air conditioning, air exchanger
- Heat source Natural gas
- Heat type Forced air
- Has pool (y/n) Yes
- Sewer/ septic Sanitary sewer
- # total stories 2
- Fencing Fully fenced, fenced yard
- # parking spaces 4
- Has garage (y/n) Yes
- # full baths 2
- # half baths 1
- # total bathrooms 3.0
- # of above grade bedrooms 4
- Subdivision 606 - town of rockland
- Lot desc Landscaped
- Lot size (acres) 0.0
- Listing # X12378767
- Property sub type Single family residence
- Status Active
- Bedroom 4.2m X 3.5m
Level: 2nd - Bedroom 4.5m X 4.4m
Level: 2nd - Bathroom 2.4m X 2.4m
Level: 2nd - Other 3.5m X 2.7m
Level: 2nd - Bathroom 3.5m X 2.9m
Level: 2nd - Bedroom 4.4m X 3.7m
Level: 2nd - Primary bedroom 6.2m X 5.1m
Level: 2nd - Foyer 4.5m X 2.7m
Level: Main - Office 3.3m X 2.8m
Level: Main - Dining room 4.3m X 2.5m
Level: Main - Kitchen 5.1m X 4.2m
Level: Main - Mudroom 3.3m X 1.8m
Level: Main - Family room 5.1m X 3.5m
Level: Main - Bathroom 1.5m X 1.3m
Level: Main
- Listing source url Https://www.realtor.ca/real-estate/28808790/228-onyx-crescent-clarence-rockland-606-town-of-rockland
- Listing type identifier Idx

$-2,800
/ Month



