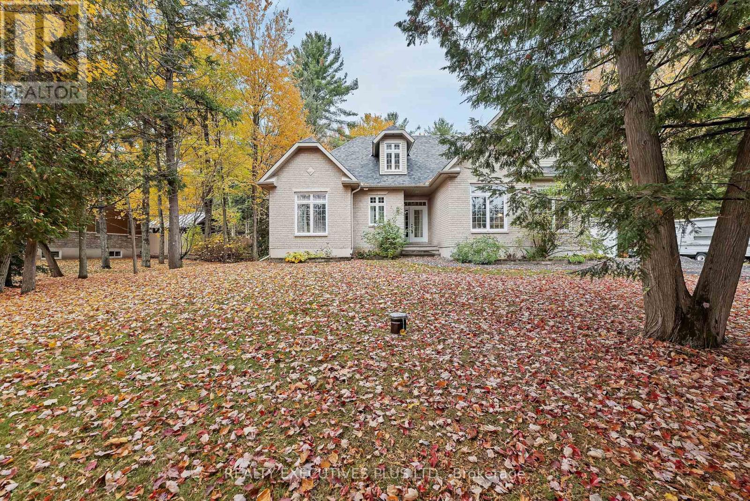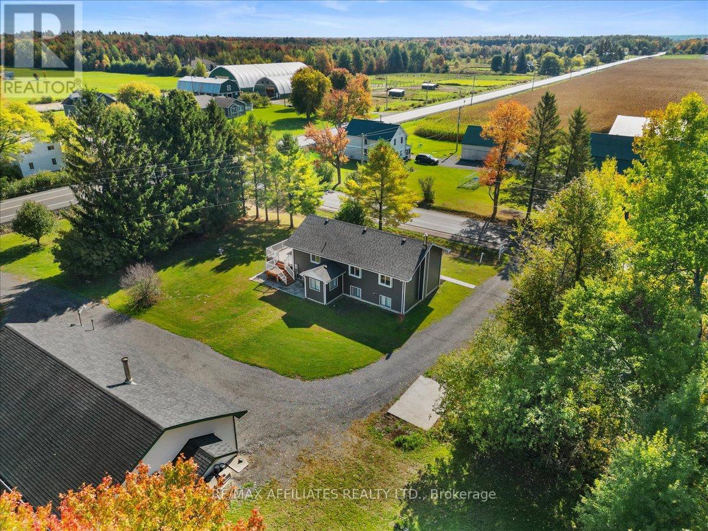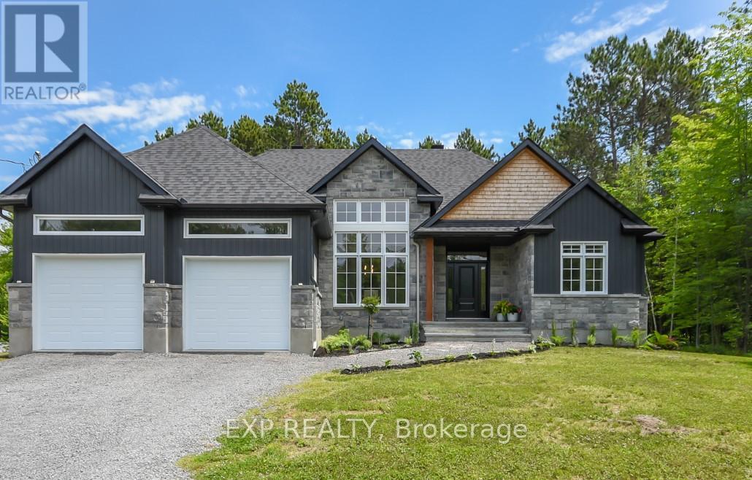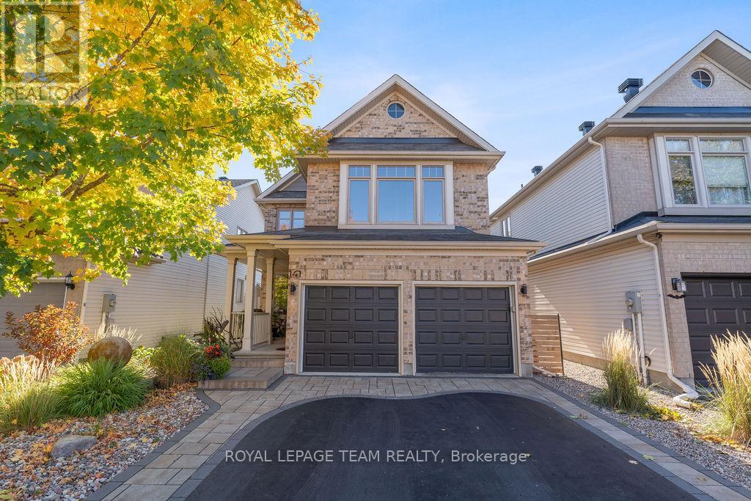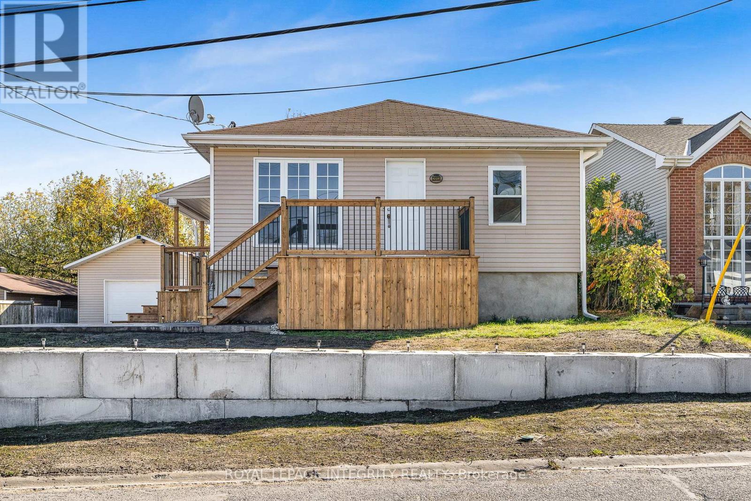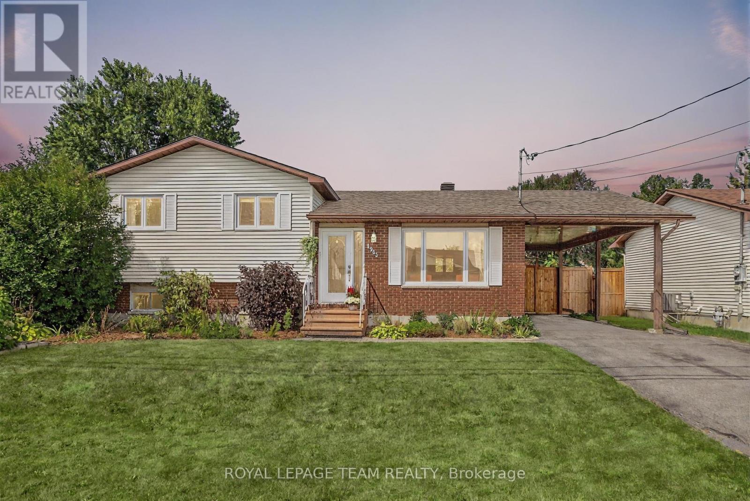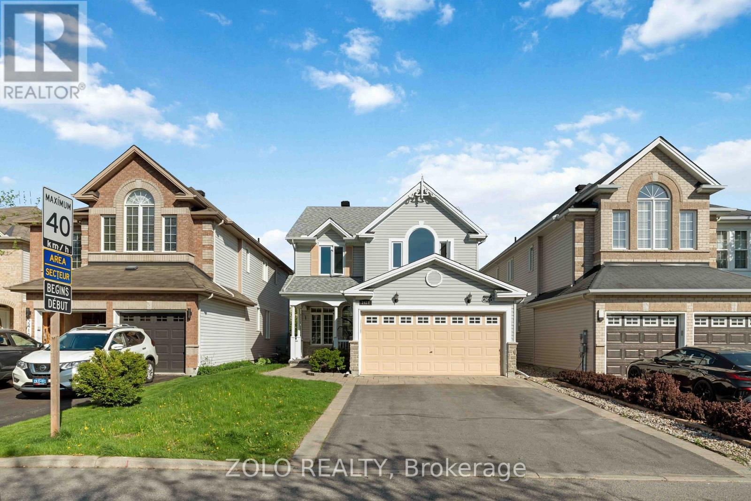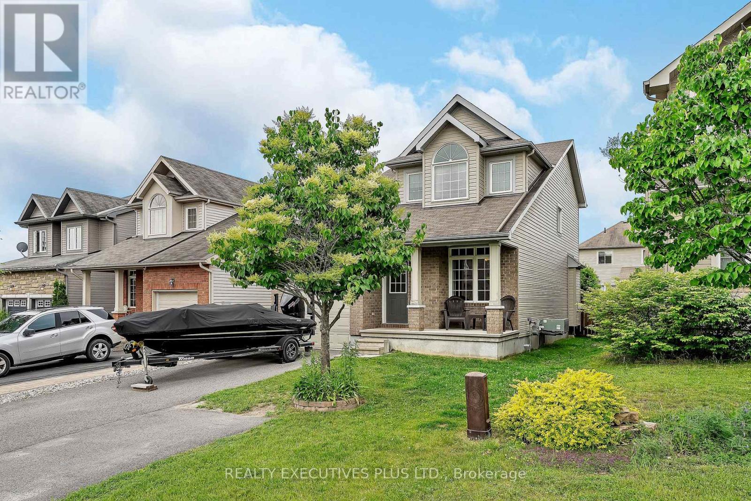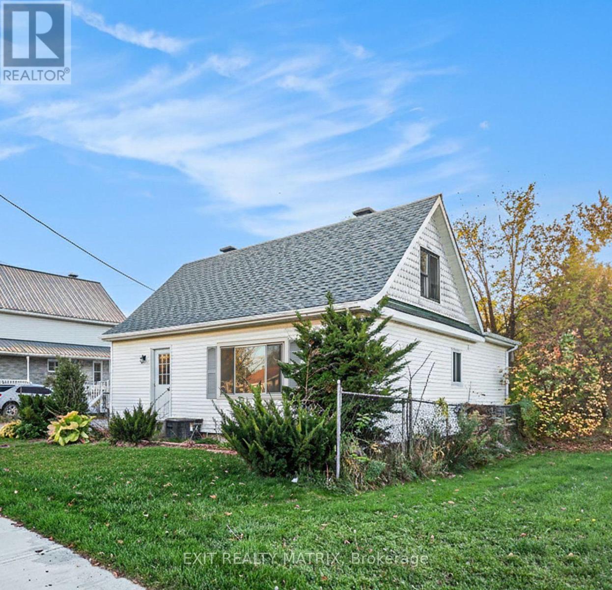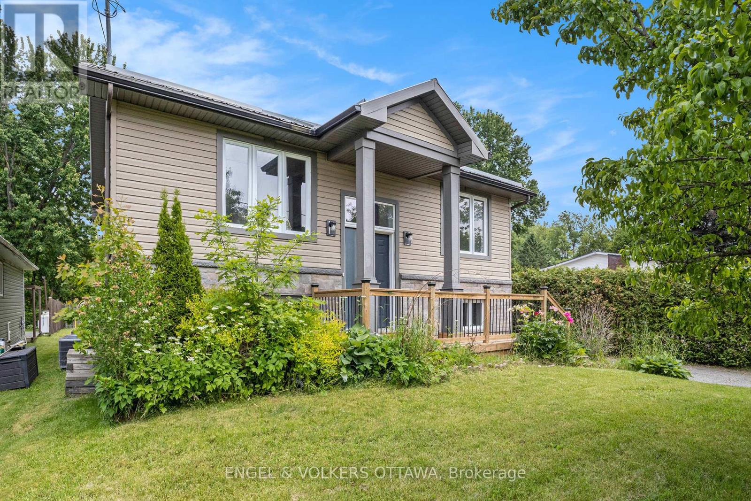- Houseful
- ON
- Clarence-Rockland
- K4K
- 2344 Raymond St
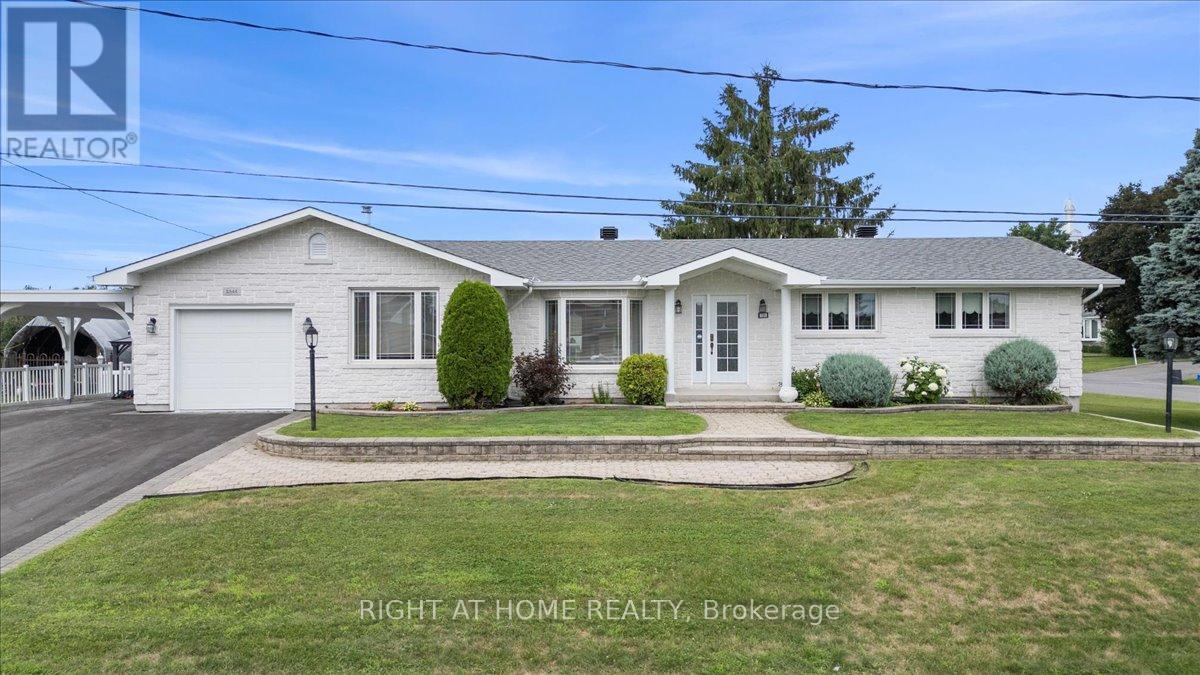
2344 Raymond St
2344 Raymond St
Highlights
Description
- Time on Houseful95 days
- Property typeSingle family
- StyleBungalow
- Median school Score
- Mortgage payment
Located in the heart of Rockland , this beautiful landscaped property is located on a corner lot within minute from all local ameneties, such as Schools, Restaurants, Pharmacies, Churches, Rockland Golf Course , Local Marina , Box Stores, YMCA, Arenas... The home offer gleaming Hardwood floor and ceramic on the main floor with loads of natural light a design Kitchen with Granite Counter top and back splash, fully renovated 4 pcs bathroom, 2+1 fair size bedroom , beautiful 4 season Solarium with access to the rear yard and a heated Salted In-Ground Pool, with maintenace free decking all around and Fenced back yard . Also included is a Gazebo for your patio enjoyments! also a detach storage garage for a lawn tractor and other things. The backyard also offers a direct basement access which would offer you the possibillity for a future In-law Suite or Accessorie appartment. The basement is fully finish with bar, Rec Room, and a 3rd Bedroom and 2 seperate powder room. There is a full under the garage Storage that is also all Sprayfoam. (id:63267)
Home overview
- Cooling Central air conditioning
- Heat source Natural gas
- Heat type Forced air
- Has pool (y/n) Yes
- Sewer/ septic Sanitary sewer
- # total stories 1
- Fencing Fenced yard
- # parking spaces 6
- Has garage (y/n) Yes
- # full baths 1
- # half baths 2
- # total bathrooms 3.0
- # of above grade bedrooms 3
- Has fireplace (y/n) Yes
- Community features Community centre
- Subdivision 606 - town of rockland
- Lot desc Landscaped
- Lot size (acres) 0.0
- Listing # X12294569
- Property sub type Single family residence
- Status Active
- Recreational room / games room 11.4m X 6.56m
Level: Basement - 3rd bedroom 4.9m X 3.17m
Level: Basement - Bathroom 1.6m X 1.34m
Level: Basement - Living room 4.3m X 4.47m
Level: Main - Foyer 3.4m X 3.6m
Level: Main - Laundry 3.3m X 1.5m
Level: Main - 2nd bedroom 3.4m X 2.6m
Level: Main - Bathroom 2.69m X 2.3m
Level: Main - Sitting room 3m X 3.4m
Level: Main - Dining room 5.2m X 3.6m
Level: Main - Primary bedroom 6.11m X 3.3m
Level: Main - Solarium 4.3m X 3.99m
Level: Main - Kitchen 4.14m X 3.64m
Level: Main
- Listing source url Https://www.realtor.ca/real-estate/28626248/2344-raymond-street-clarence-rockland-606-town-of-rockland
- Listing type identifier Idx

$-1,840
/ Month



