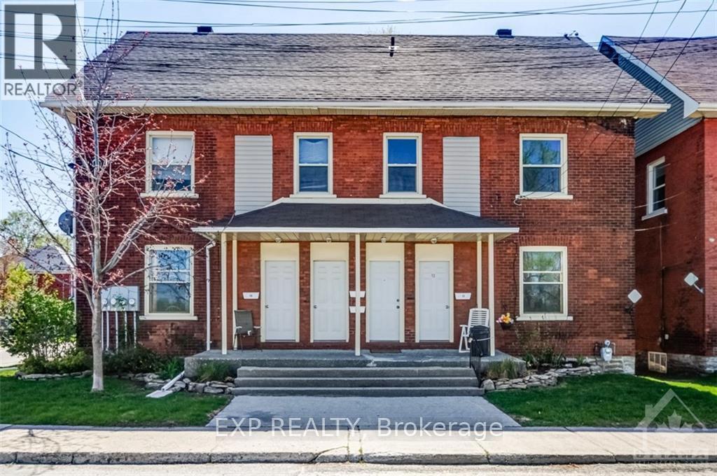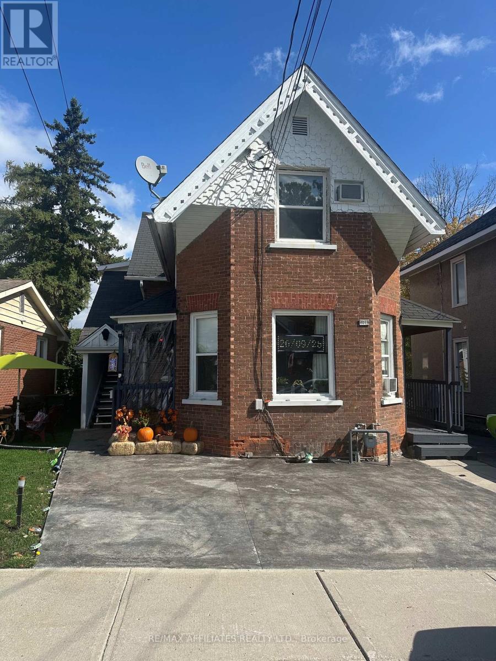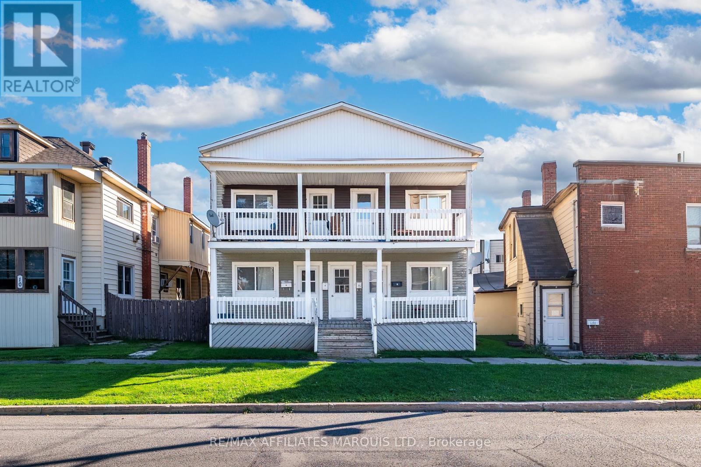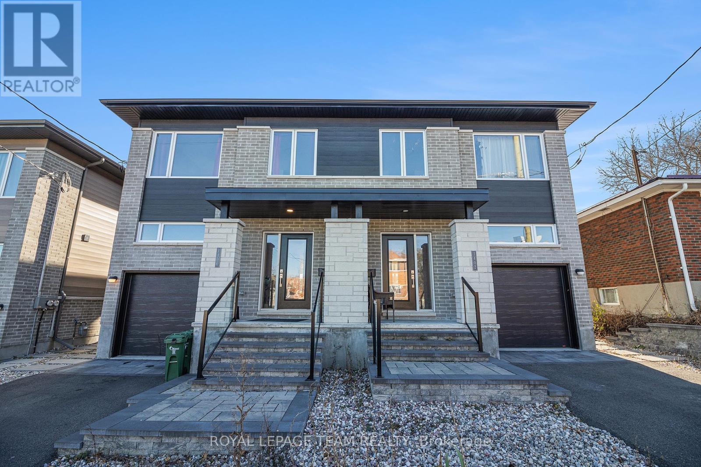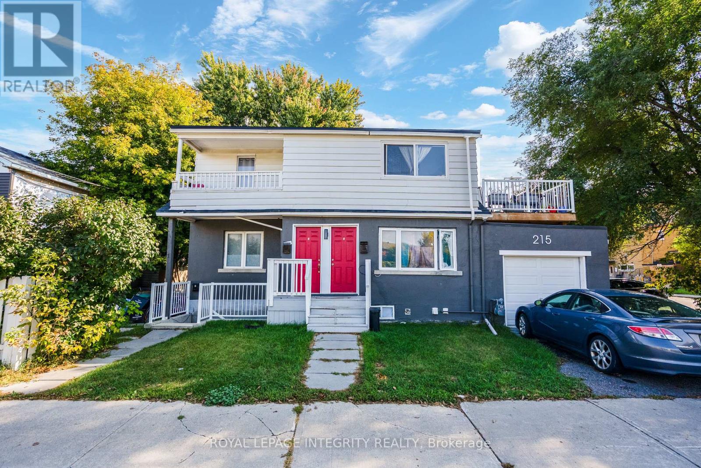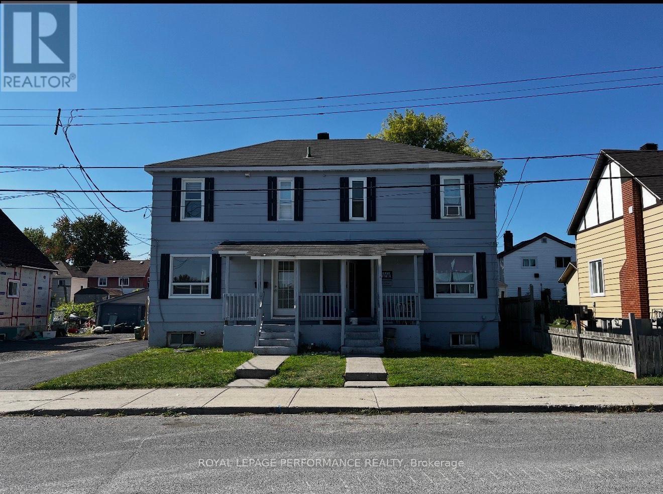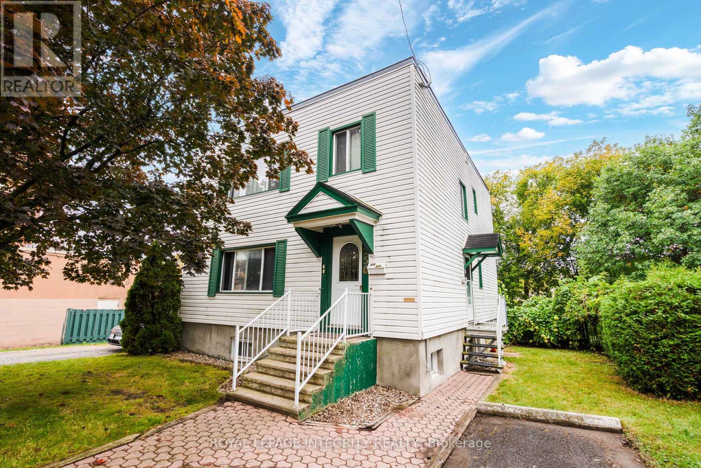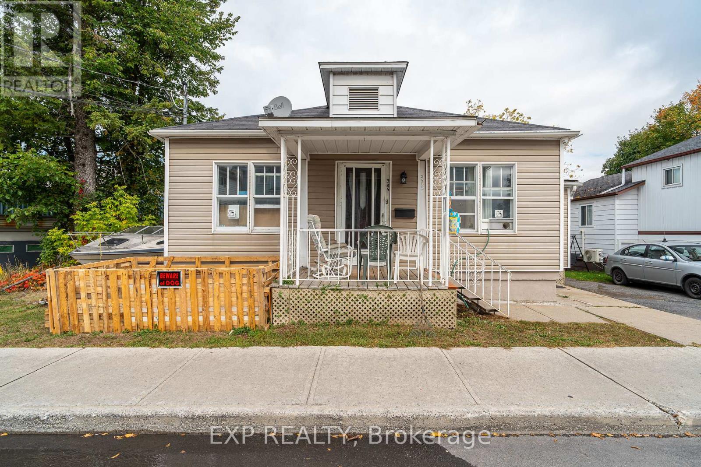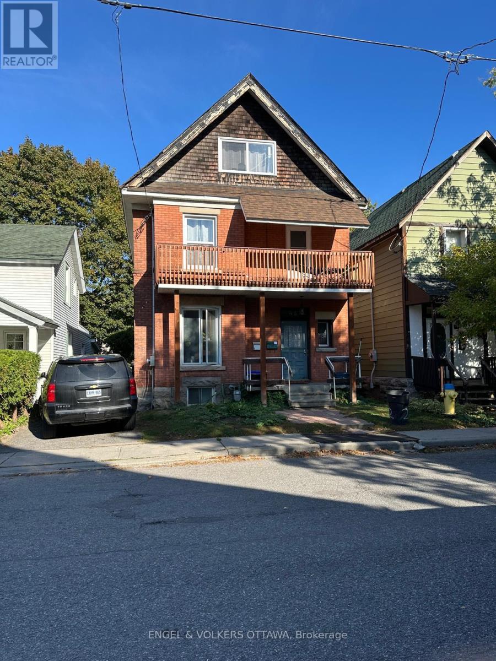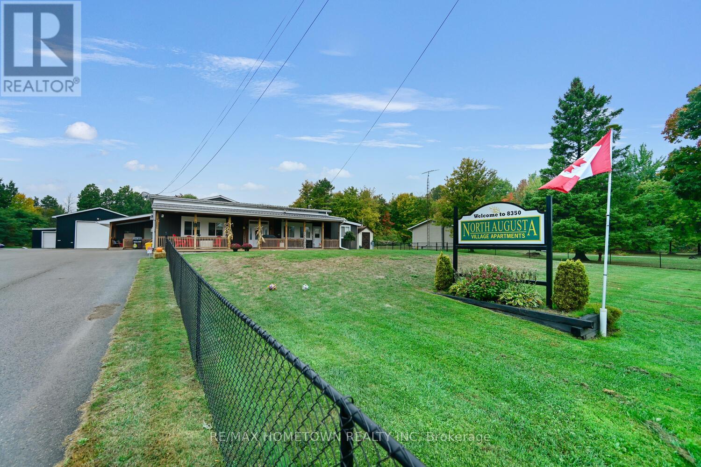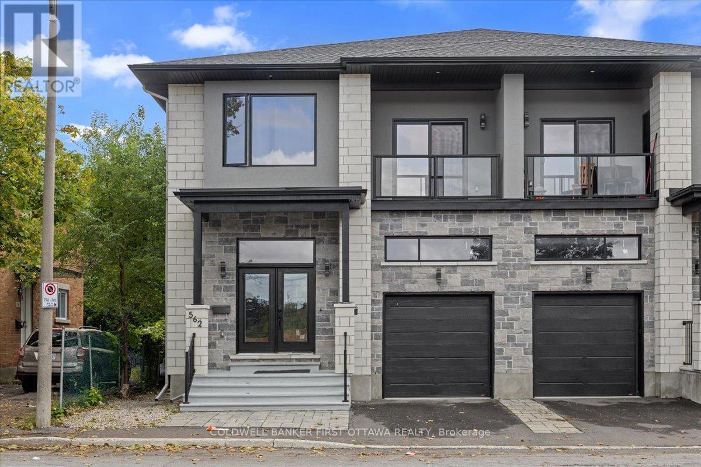- Houseful
- ON
- Clarence-Rockland
- K0A
- 2489 Du Lac Rd
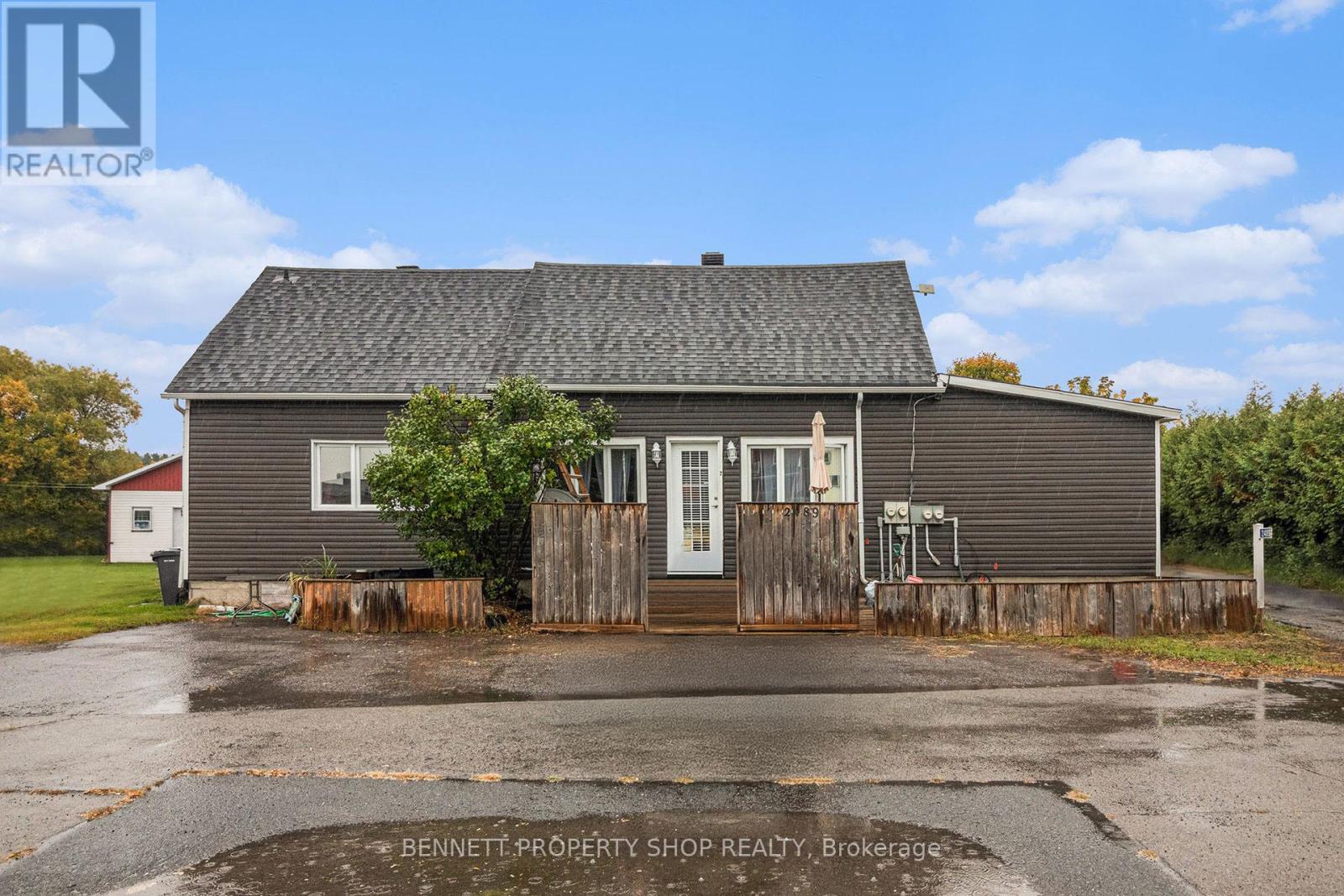
Highlights
This home is
11%
Time on Houseful
5 Days
School rated
5.4/10
Clarence-Rockland
-7.68%
Description
- Time on Housefulnew 5 days
- Property typeMulti-family
- Median school Score
- Mortgage payment
What an incredible investment opportunity! This triplex has spacious units, each with a private entrance, and has a list of recent renovations/upgrades including: roof, siding, decks, bathrooms, windows, and appliances. All units have two bedrooms, an in-suite washer and dryer, parking, and are leased month to month with a total income of $3565. Unit 1, on the left, is a two-story unit with 1.5 baths and a large private backyard. Unit 2, at the front, has 1 bath and a large deck. Unit 3, at the back, has 1.5 baths and an enormous private backyard. There is additional storage space in the basement that is accessed from the right-side door. This is your chance to secure a lucrative property. Book your showing today! (id:63267)
Home overview
Amenities / Utilities
- Cooling Window air conditioner
- Heat source Electric
- Heat type Baseboard heaters
- Sewer/ septic Septic system
Exterior
- # total stories 2
- # parking spaces 8
Interior
- # full baths 3
- # half baths 2
- # total bathrooms 5.0
- # of above grade bedrooms 6
Location
- Subdivision 607 - clarence/rockland twp
- Directions 2093933
Overview
- Lot size (acres) 0.0
- Listing # X12429791
- Property sub type Multi-family
- Status Active
Rooms Information
metric
- Bedroom 2.82m X 4.16m
Level: 2nd - Bathroom 2.56m X 2.66m
Level: 2nd - 2nd bedroom 5.22m X 4.88m
Level: 2nd - Other 1.7272m X 2.4m
Level: 2nd - Other 1.7272m X 1.97m
Level: 2nd - Dining room 2.12m X 3.13m
Level: Main - 2nd bedroom 2.52m X 4.24m
Level: Main - Bathroom 1.59m X 4.07m
Level: Main - Living room 7.28m X 3.38m
Level: Main - Kitchen 2.89m X 5.11m
Level: Main - Primary bedroom 4.21m X 2.73m
Level: Main - 2nd bedroom 2.83m X 4.47m
Level: Main - Kitchen 3.93m X 3.13m
Level: Main - Living room 3.99m X 3.54m
Level: Main - Primary bedroom 2.76m X 5.93m
Level: Main - Bathroom 2.32m X 2.42m
Level: Main - Kitchen 4.51m X 3.44m
Level: Main - Living room 3.33m X 4.16m
Level: Main
SOA_HOUSEKEEPING_ATTRS
- Listing source url Https://www.realtor.ca/real-estate/28919321/2489-du-lac-road-clarence-rockland-607-clarencerockland-twp
- Listing type identifier Idx
The Home Overview listing data and Property Description above are provided by the Canadian Real Estate Association (CREA). All other information is provided by Houseful and its affiliates.

Lock your rate with RBC pre-approval
Mortgage rate is for illustrative purposes only. Please check RBC.com/mortgages for the current mortgage rates
$-1,866
/ Month25 Years fixed, 20% down payment, % interest
$
$
$
%
$
%

Schedule a viewing
No obligation or purchase necessary, cancel at any time
Nearby Homes
Real estate & homes for sale nearby

