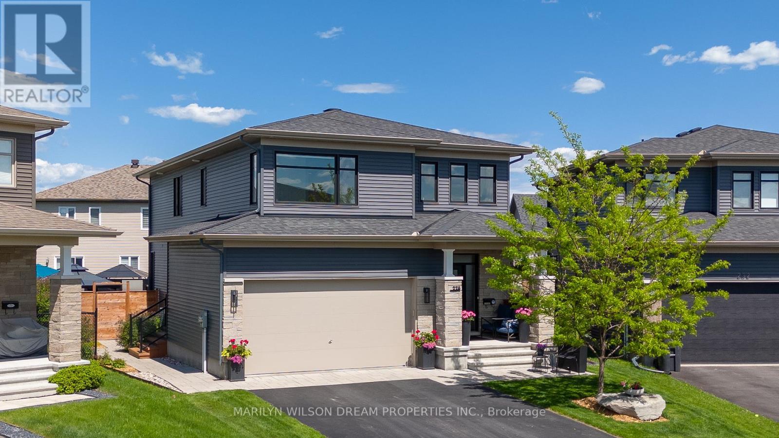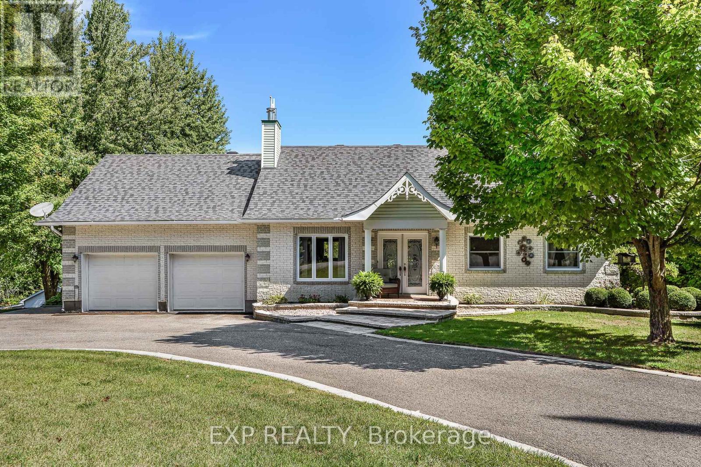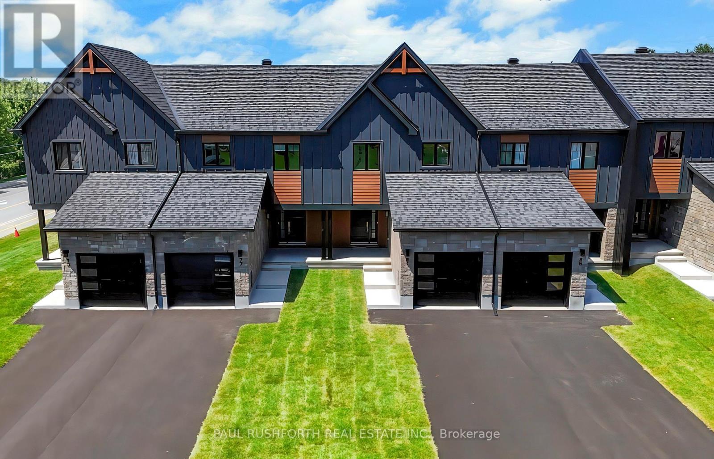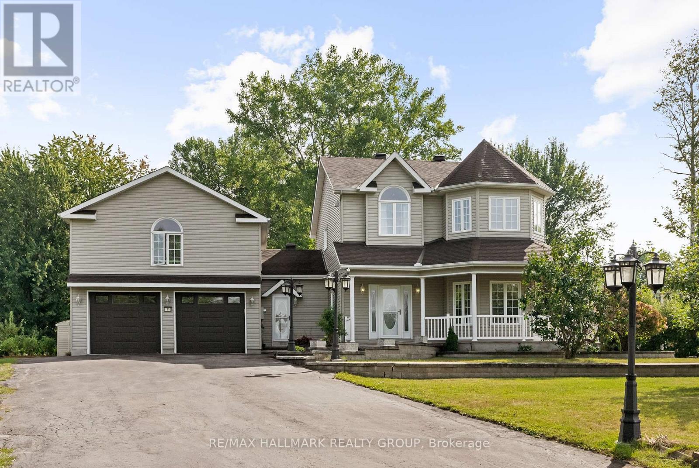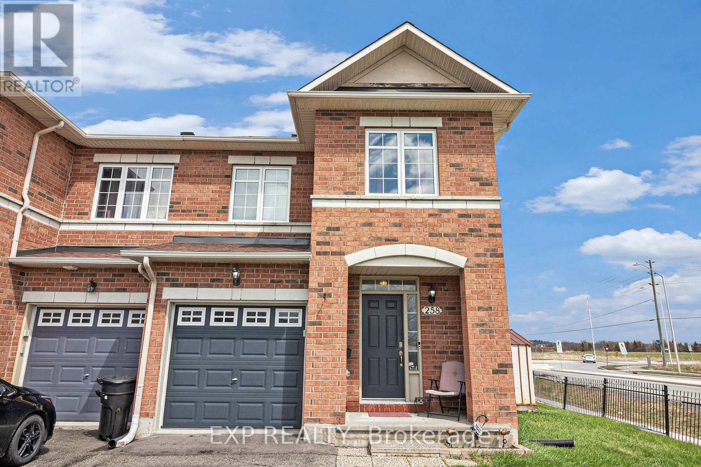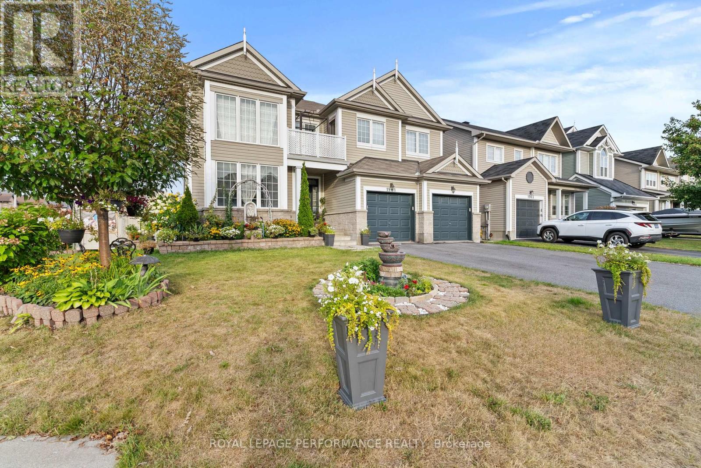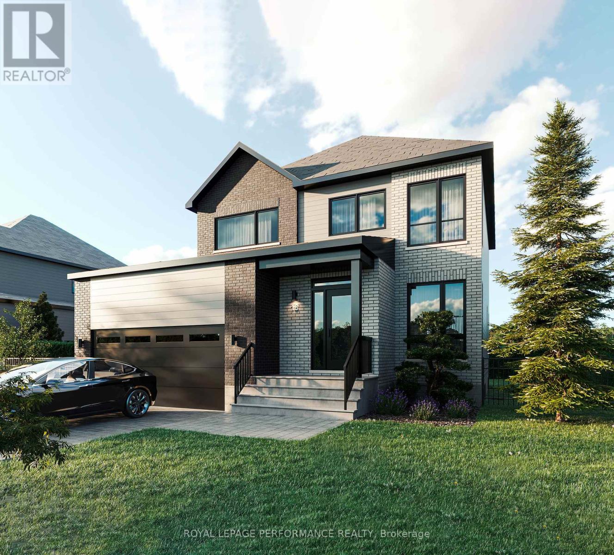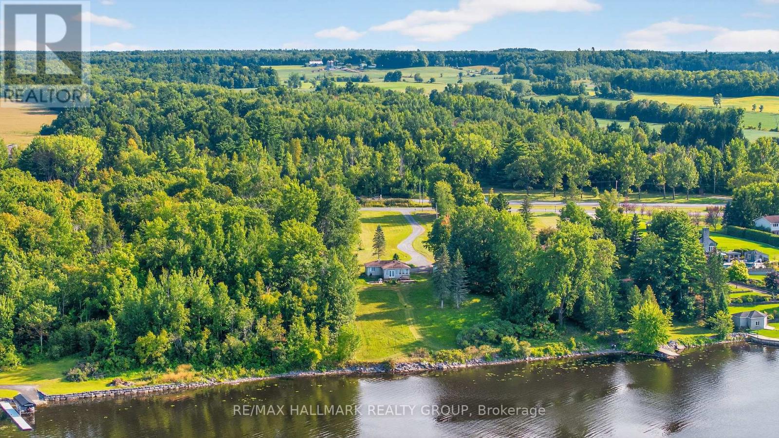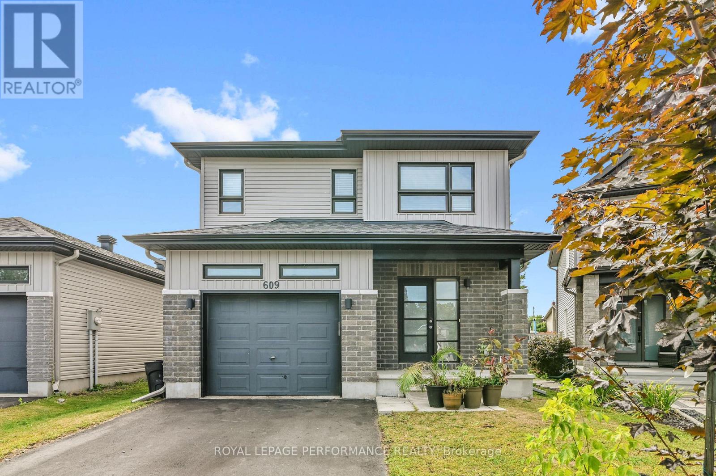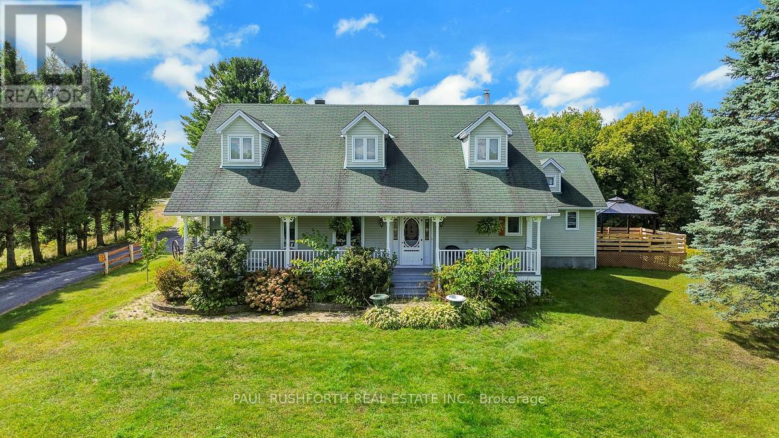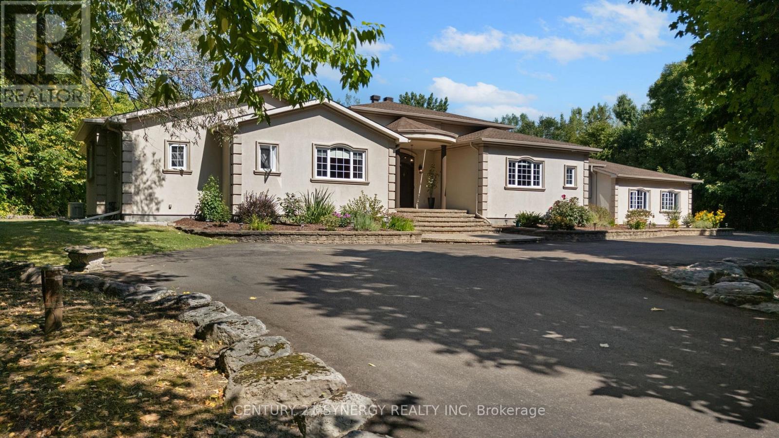- Houseful
- ON
- Clarence-Rockland
- K4K
- 2677 Chamberland St
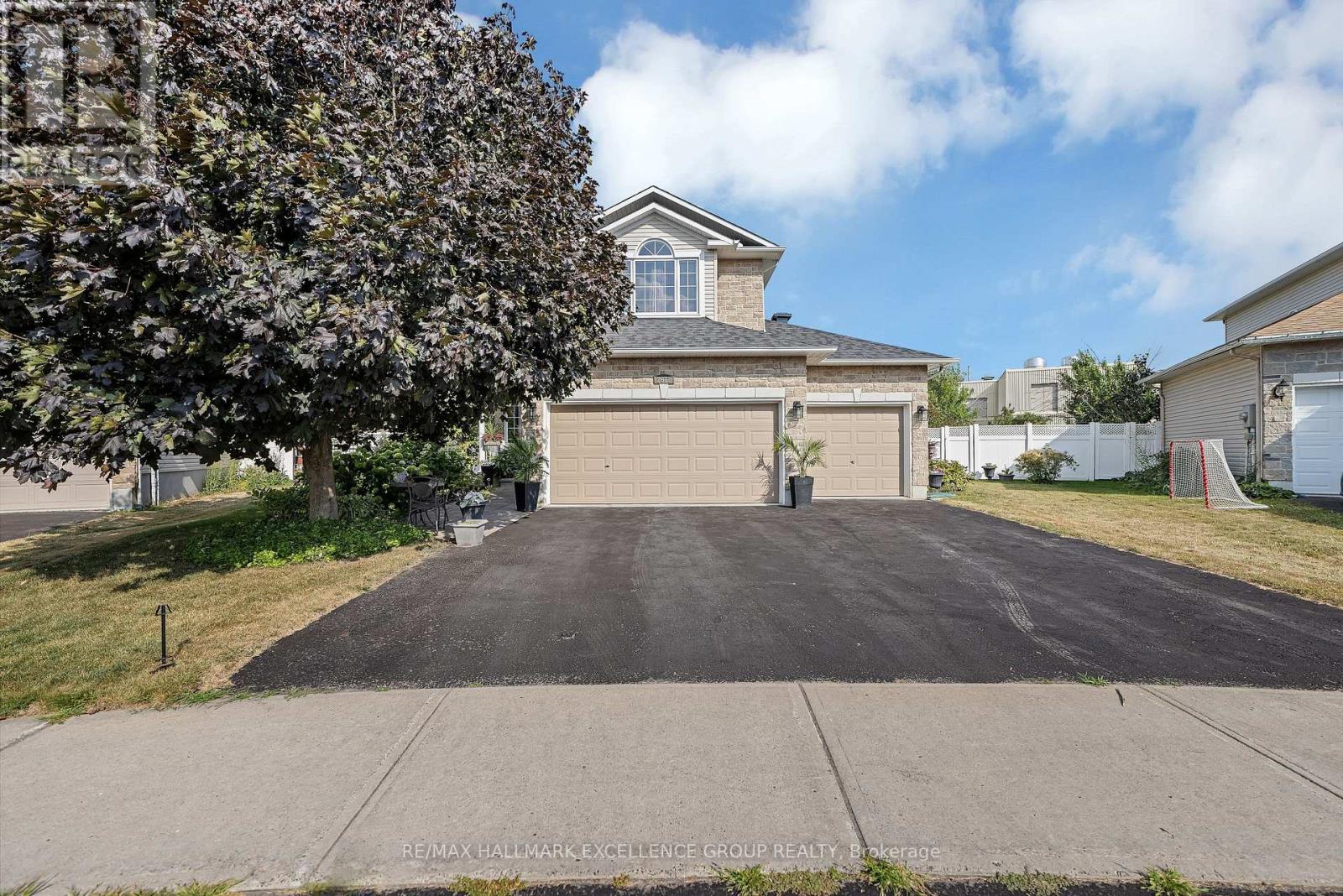
Highlights
Description
- Time on Houseful23 days
- Property typeSingle family
- Median school Score
- Mortgage payment
Prestigious Woodfield "Versailles" model on expansive PIE-Shaped lot. Set on a rare 0.30 acre pie shaped lot in the heart of Rockland, this impressive home offers space, privacy and exceptional features for the discerning buyer. Ideally located near Parc du Moulin, public docks, the picturesque shoreline of the Ottawa River, and just minutes from golf & amenities. You get to enjoy the perfect balance of nature and convenience. The fully fenced backyard is perfect for entertaining with an above ground pool, patio, room to play & garden. Inside, hardwood & ceramic floors flow across both the main and second levels. The thoughtful layout includes a formal living and dining rm, and an updated kitchen with breakfast area, walk-in pantry, and open flow to the family rm, complete with a cozy fireplace and soaring cathedral ceiling. Upstairs, the second floor offers 3 spacious bedrooms, including a generous primary suite with walk-in closet & 4-piece ensuite. The fully finished basement adds a 4th bedroom, 2-piece bath, laundry room, large recreation room, abundant storage, and convenient garage access. Car enthusiasts will appreciate the three garages, with staircases connecting directly to the basement and main floor. This home blends elegance, comfort, and practicality all in a prime location close to parks, riverfront, and amenities. Shingles 2023, Furnace 2020, Pool 2019 & filter 2025. 24 Hours Irrevocable on all offers. (id:55581)
Home overview
- Cooling Central air conditioning
- Heat source Natural gas
- Heat type Forced air
- Has pool (y/n) Yes
- Sewer/ septic Sanitary sewer
- # total stories 2
- Fencing Fully fenced, fenced yard
- # parking spaces 9
- Has garage (y/n) Yes
- # full baths 2
- # half baths 2
- # total bathrooms 4.0
- # of above grade bedrooms 4
- Flooring Tile, hardwood, laminate
- Has fireplace (y/n) Yes
- Subdivision 606 - town of rockland
- Directions 1520243
- Lot desc Landscaped
- Lot size (acres) 0.0
- Listing # X12343284
- Property sub type Single family residence
- Status Active
- Other 2.71m X 1.82m
Level: 2nd - Primary bedroom 4.82m X 4.37m
Level: 2nd - 2nd bedroom 3.55m X 3.53m
Level: 2nd - Bathroom 2.41m X 1.51m
Level: 2nd - 3rd bedroom 3.5m X 3.47m
Level: 2nd - Bathroom 3.89m X 2.14m
Level: 2nd - Utility 3.51m X 3.35m
Level: Lower - Foyer 3.83m X 1.79m
Level: Lower - 4th bedroom 3.63m X 3.62m
Level: Lower - Bathroom 3.21m X 1.96m
Level: Lower - Recreational room / games room 7.45m X 4.84m
Level: Lower - Family room 4.54m X 4.28m
Level: Main - Living room 3.88m X 3.73m
Level: Main - Bathroom 1.56m X 1.32m
Level: Main - Eating area 3.35m X 2.83m
Level: Main - Kitchen 3.35m X 3.02m
Level: Main - Dining room 3.43m X 3.25m
Level: Main - Foyer 3.05m X 3.04m
Level: Main - Pantry 1.79m X 1.6m
Level: Main
- Listing source url Https://www.realtor.ca/real-estate/28730697/2677-chamberland-street-clarence-rockland-606-town-of-rockland
- Listing type identifier Idx

$-2,106
/ Month

