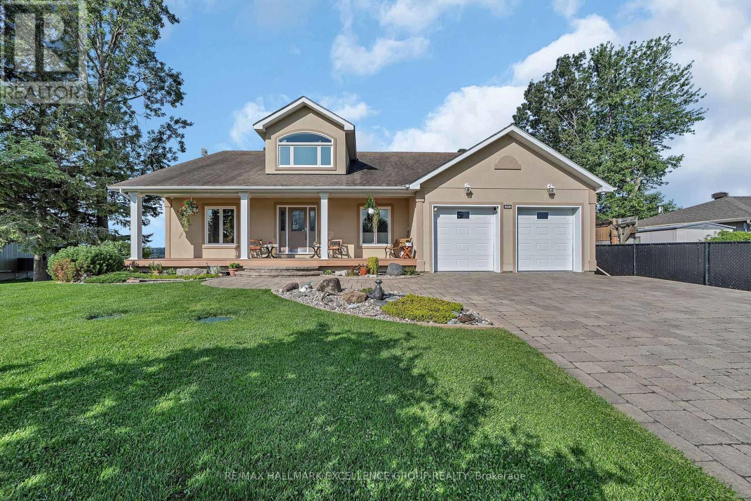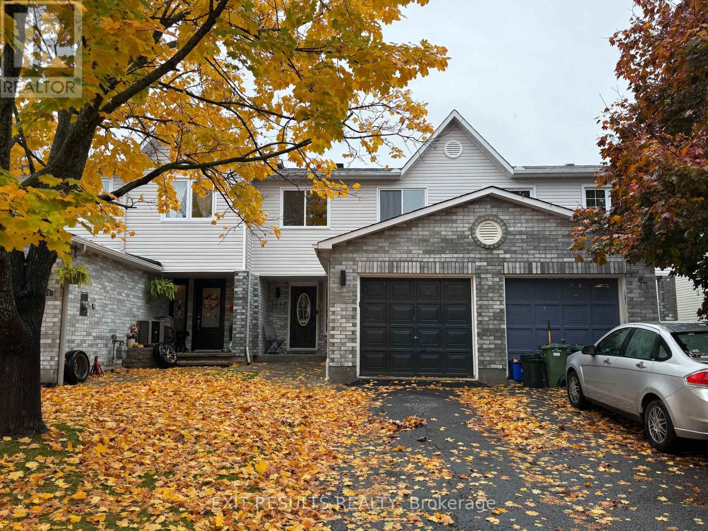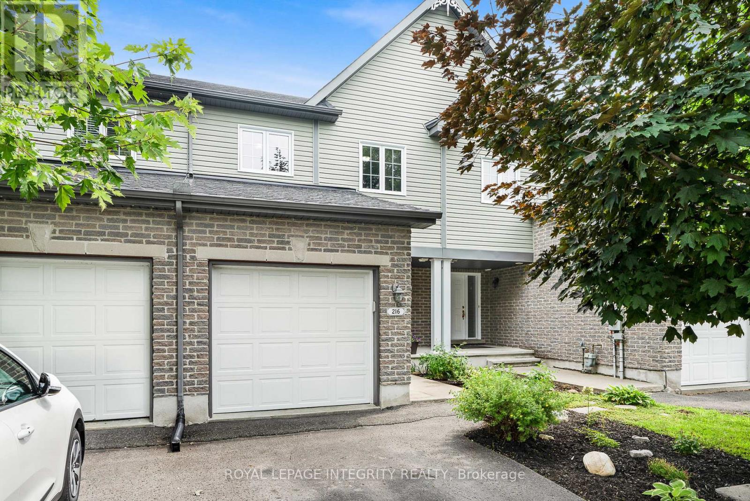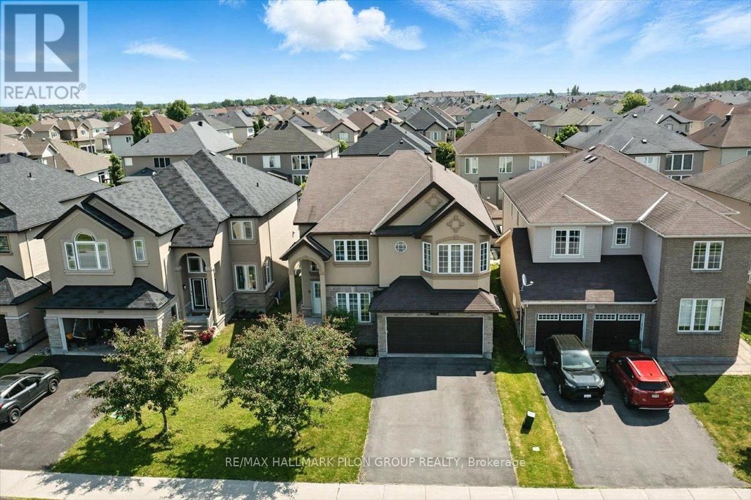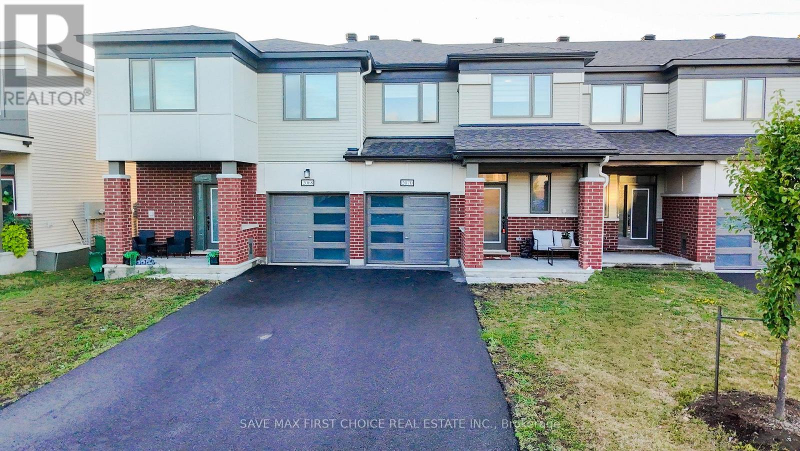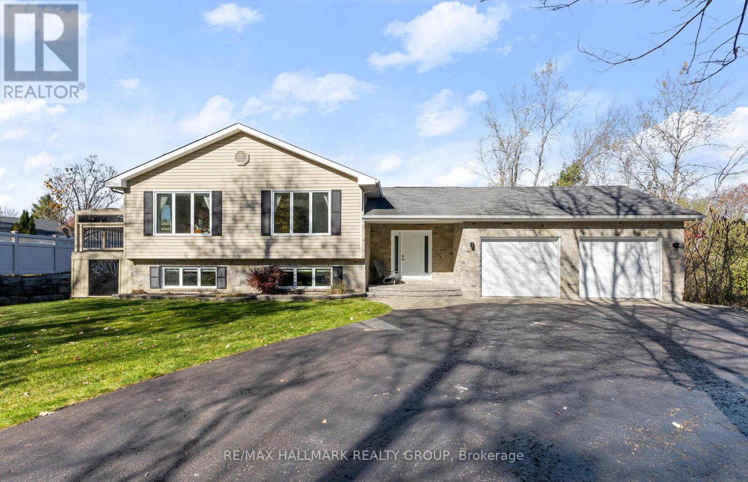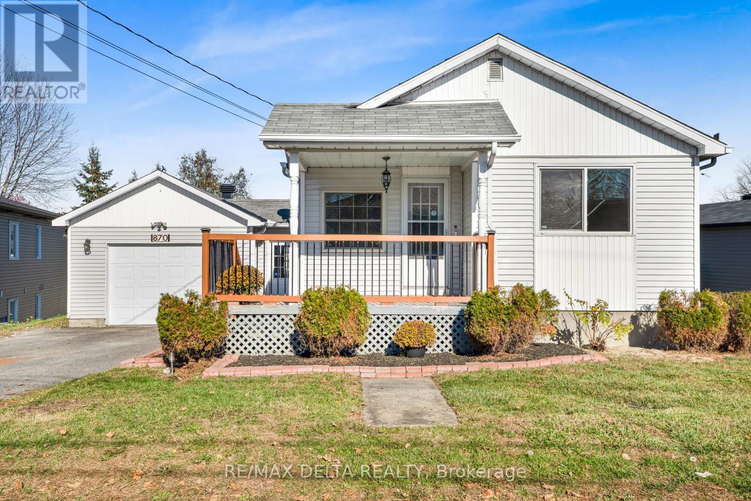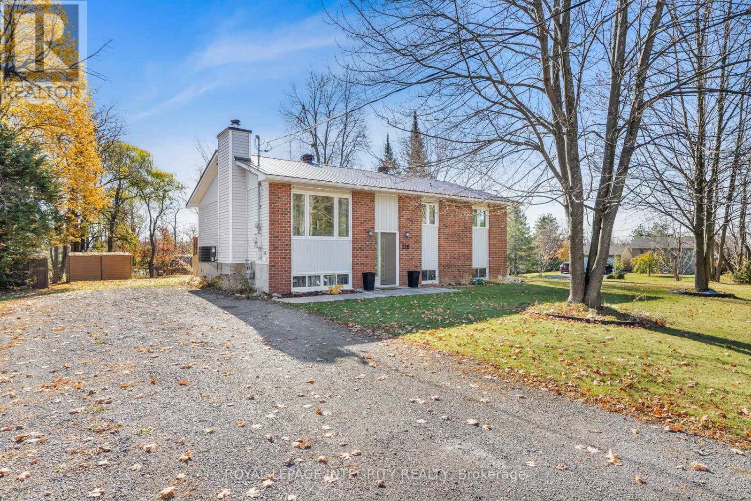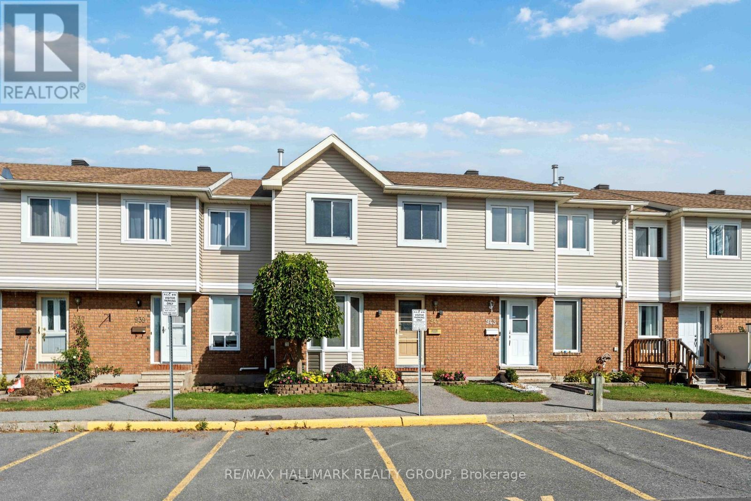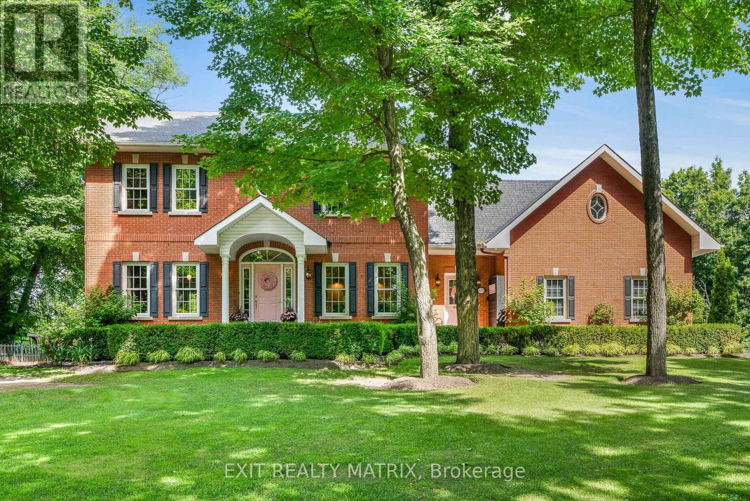- Houseful
- ON
- Clarence-Rockland
- K4K
- 2768 Julie St
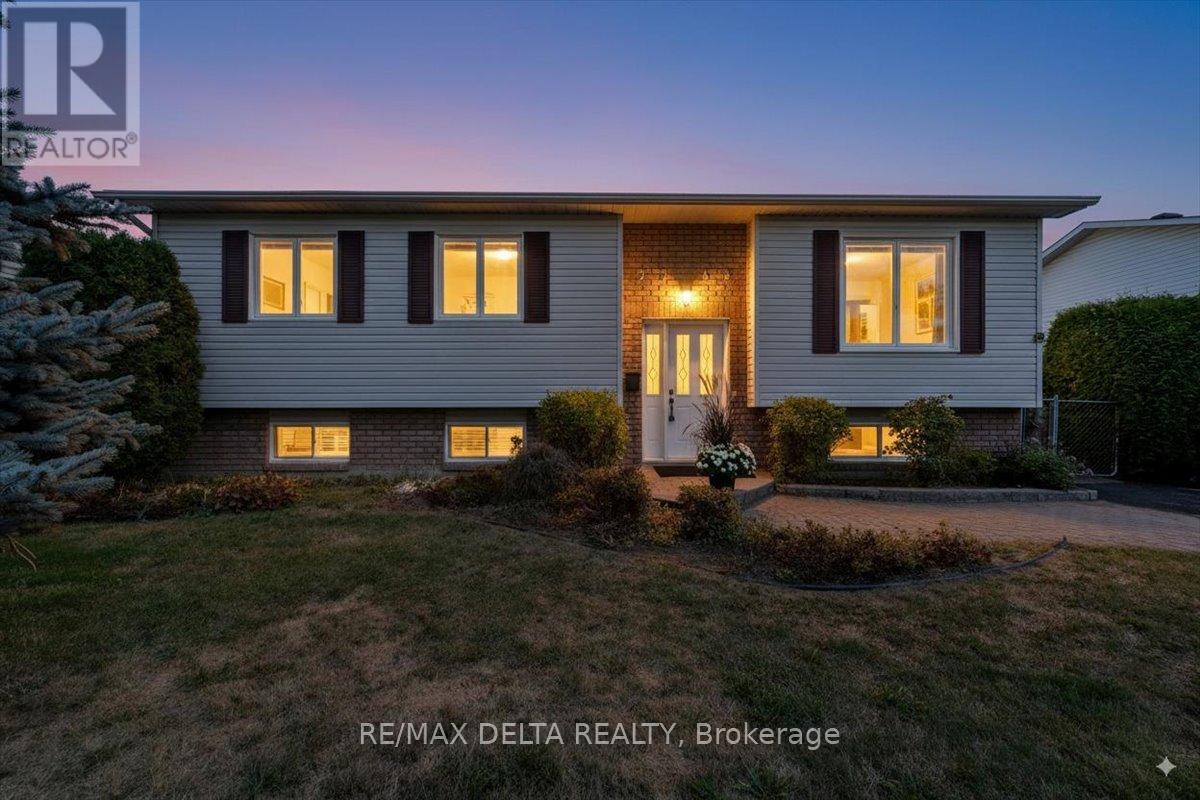
Highlights
Description
- Time on Houseful47 days
- Property typeSingle family
- Median school Score
- Mortgage payment
Welcome to 2768 Julie St. This beautiful high ranch homes features on the main floor a large eat-in kitchen with plenty of cabinets and counter space for the chef in the family. A large eat-in area (open concept) with a patio door leading to the backyard, a large family room with gleaming hardwood floors, large windows to allow for plenty of natural light. 3 good size bedrooms, a 3 pce cheater ensuite, a 2 pce main bathroom. Cozy up and watch movies in front of the gas stove in the lower level family room perfect for those cold nights. The natural gas stove is a very efficient method of heating for this home. The front yard has ample space to park 4 cars, beautifully landscaped. The roomy backyard and deck makes it perfect for entertaining friends and family. The lower level is perfect for investors or for a family member to make it their own cozy space. Very quiet street and neighbourhood. Walking (or short drive) to shopping, coffee shops, restaurants and more. Some photos have been virtually staged. Call now to book your showing before it is too late !!! OPEN HOUSE SUNDAY, SEPT. 21, 2025 from 2-4. (id:63267)
Home overview
- Sewer/ septic Sanitary sewer
- # parking spaces 4
- # full baths 2
- # total bathrooms 2.0
- # of above grade bedrooms 5
- Community features School bus
- Subdivision 606 - town of rockland
- Lot desc Landscaped
- Lot size (acres) 0.0
- Listing # X12408123
- Property sub type Single family residence
- Status Active
- Play room 3.99m X 5.37m
Level: Lower - Family room 4.92m X 5.6m
Level: Lower - 4th bedroom 3.59m X 3.68m
Level: Lower - Workshop 4.27m X 3.12m
Level: Lower - Bathroom 2.43m X 3.12m
Level: Lower - Primary bedroom 4.23m X 3.66m
Level: Main - Living room 4.43m X 3.7m
Level: Main - Kitchen 4.23m X 2.77m
Level: Main - 2nd bedroom 3.4m X 2.61m
Level: Main - Bathroom 4.23m X 2.29m
Level: Main - Dining room 4.23m X 2.81m
Level: Main - Foyer 2.96m X 1.89m
Level: Main - 3rd bedroom 3.39m X 2.65m
Level: Main
- Listing source url Https://www.realtor.ca/real-estate/28872792/2768-julie-street-clarence-rockland-606-town-of-rockland
- Listing type identifier Idx

$-1,517
/ Month

