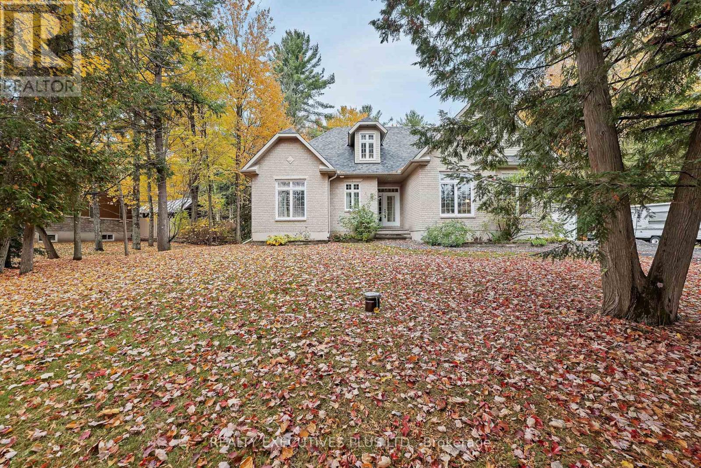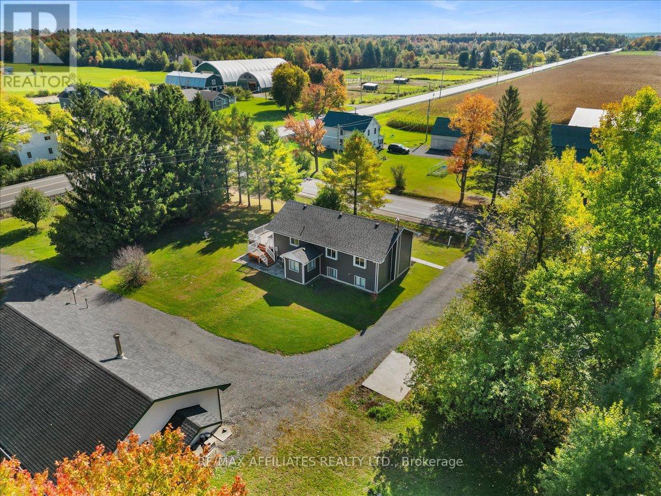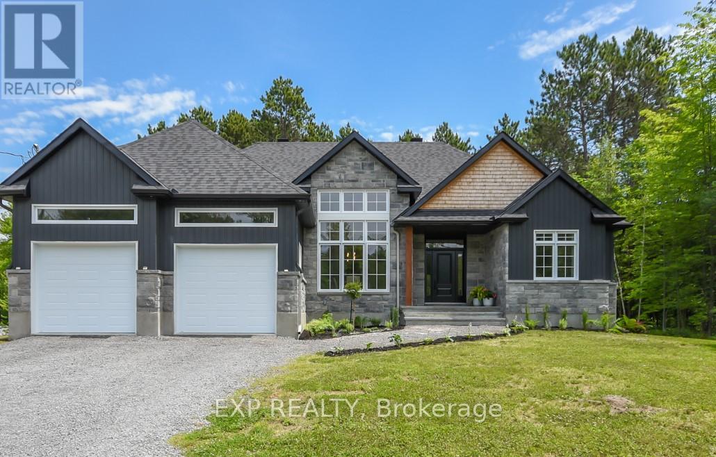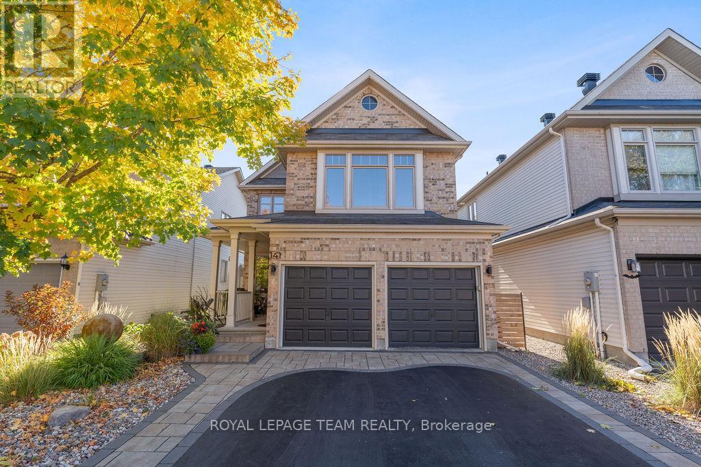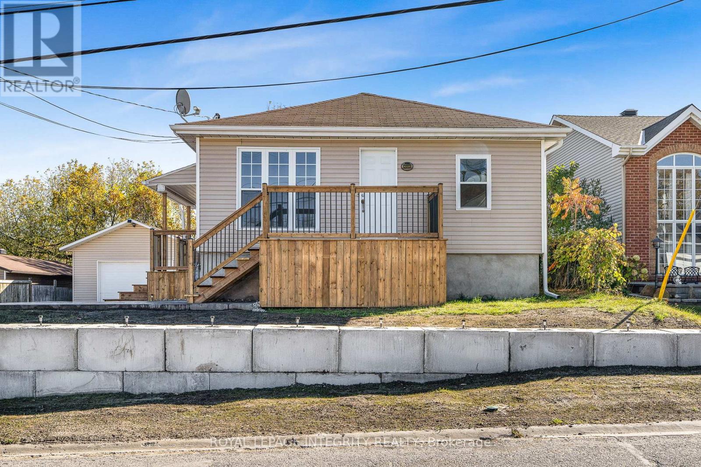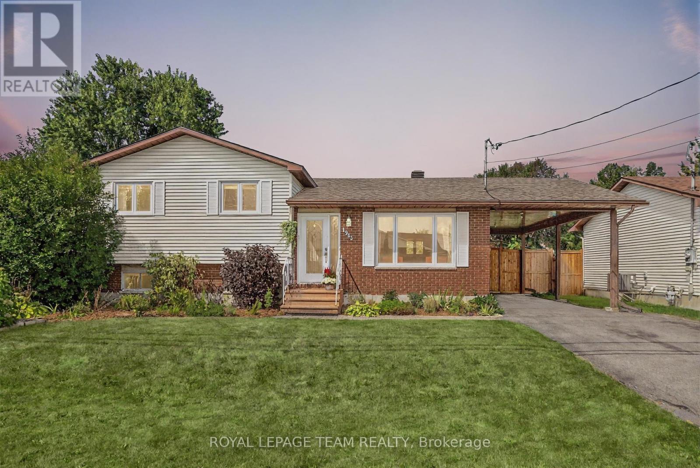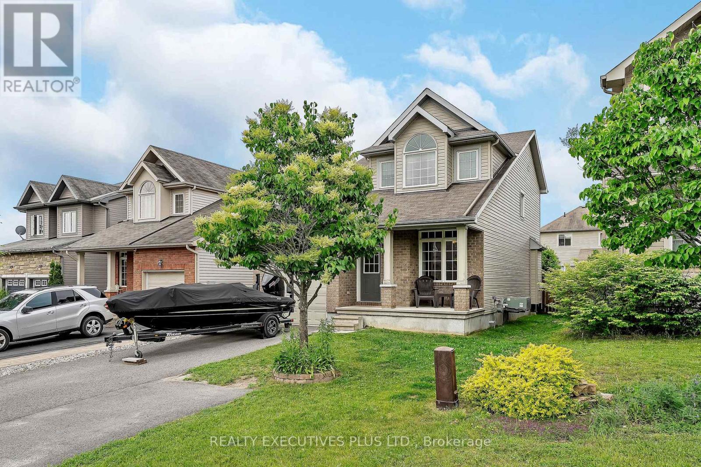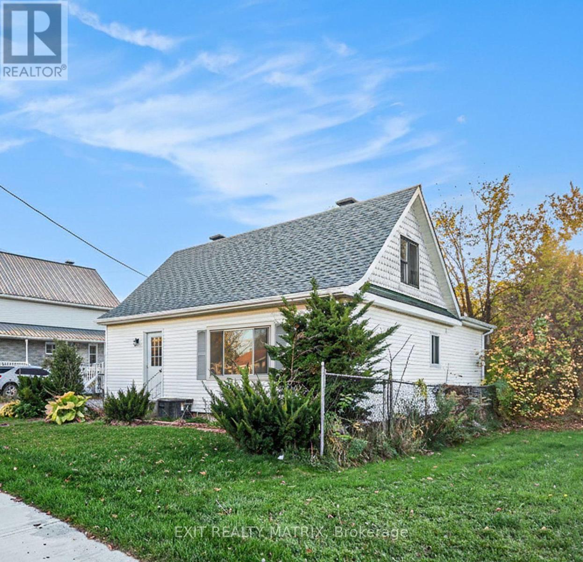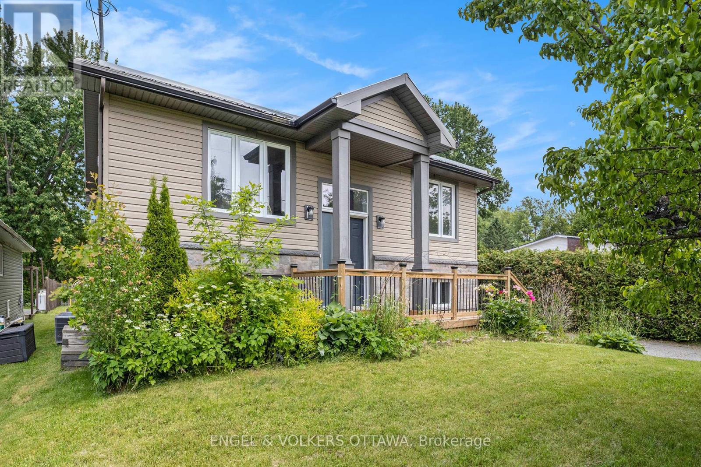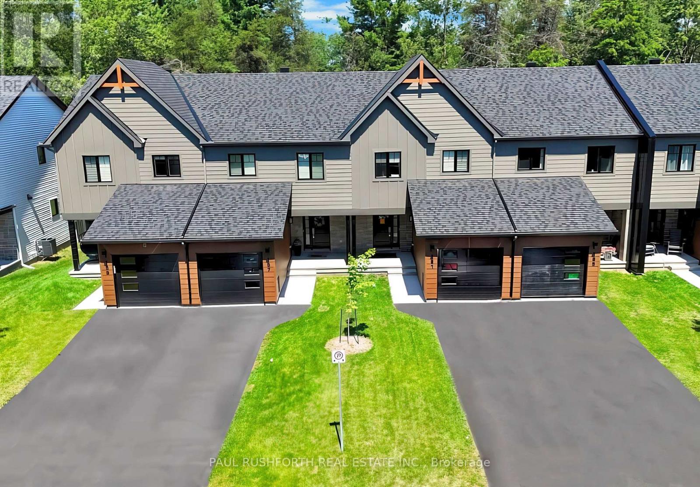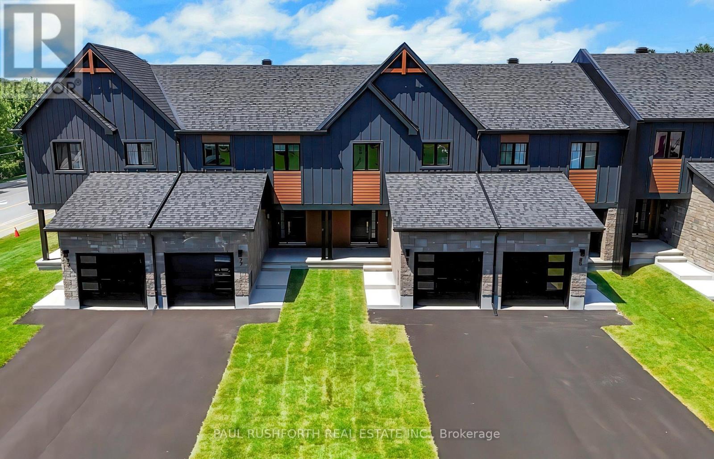- Houseful
- ON
- Clarence-rockland
- K4K
- 277 Mica Cres
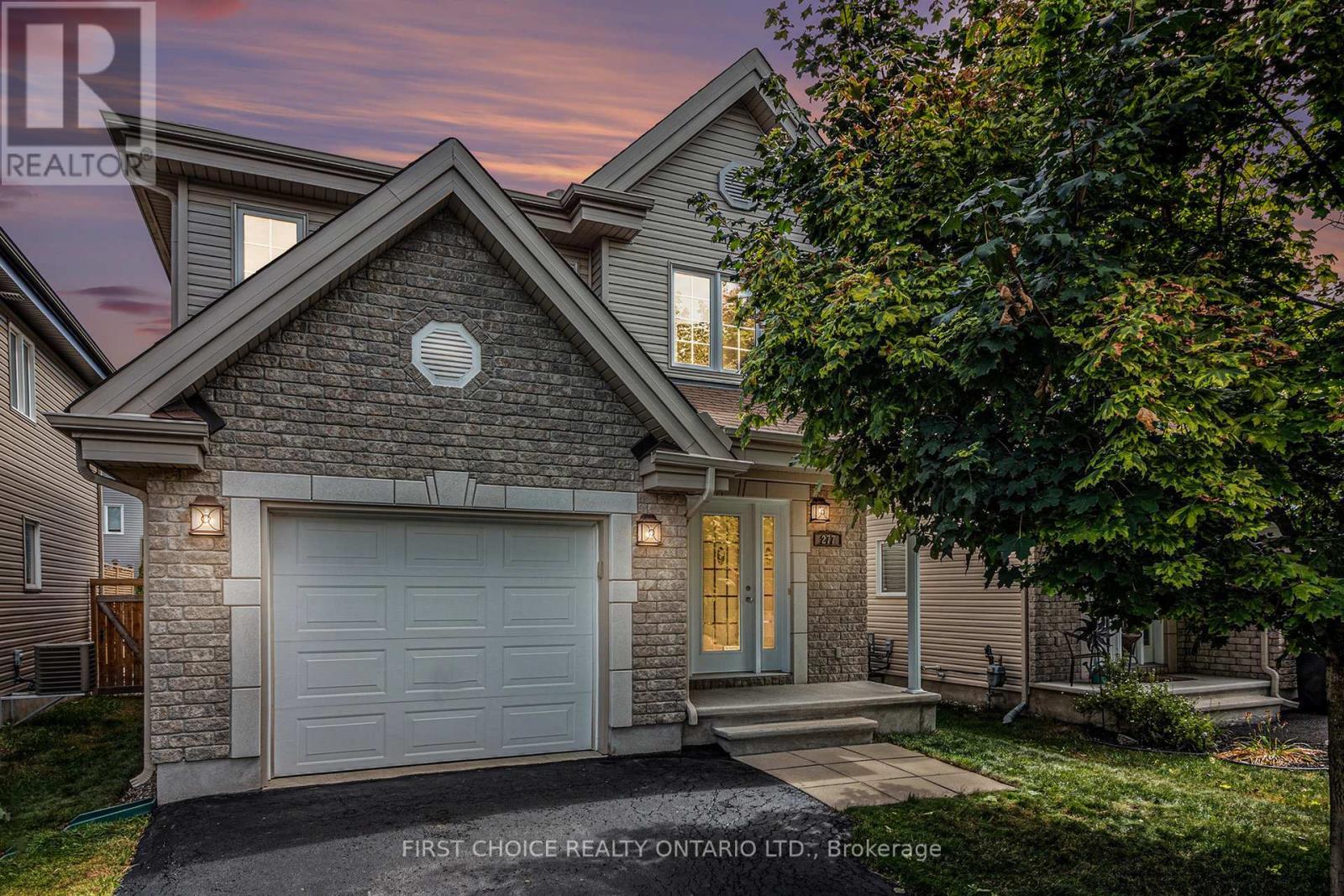
Highlights
Description
- Time on Houseful62 days
- Property typeSingle family
- Median school Score
- Mortgage payment
Pristine 3-Bedroom, 3-Bath Detached Home in Move-In Ready condition! This immaculate single-family home is ideally located close to countless amenities and offers everything a modern family could want. Step into a spacious foyer with access to a fully insulated garage and convenient powder room. The gorgeous kitchen features solid birch cabinetry, loads of counter space, ample storage, and a large pantry. The bright and open-concept living room offers gleaming hardwood floors, a cozy gas fireplace, and direct access to your backyard BBQ area and sun-filled, fully fenced PVC yard. Upstairs, you will find a spacious primary bedroom with a generous walk-in closet, two additional bedrooms, and a full main bath complete with soaker tub and shower. The finished lower level offers a large family/rec room with laminate flooring, plus a full bathroom with a walk-in shower perfect for guests or teens! This is a spotless, well-maintained home that truly shows pride of ownership. Close to parks, schools, and much more. (id:63267)
Home overview
- Cooling Central air conditioning
- Heat source Natural gas
- Heat type Forced air
- Sewer/ septic Sanitary sewer
- # total stories 2
- # parking spaces 3
- Has garage (y/n) Yes
- # full baths 2
- # total bathrooms 2.0
- # of above grade bedrooms 3
- Subdivision 606 - town of rockland
- Lot size (acres) 0.0
- Listing # X12354807
- Property sub type Single family residence
- Status Active
- 3rd bedroom 3.91m X 3m
Level: 2nd - Primary bedroom 16m X 13.1m
Level: 2nd - Bathroom 3.47m X 3.46m
Level: 2nd - 2nd bedroom 3.97m X 3.04m
Level: 2nd - Recreational room / games room 6.54m X 5.55m
Level: Basement - Bathroom 2.9m X 1.61m
Level: Basement - Utility 2.94m X 6.26m
Level: Basement - Foyer 2.11m X 4m
Level: Main - Living room 6.95m X 3.46m
Level: Main - Dining room 3.4m X 2.84m
Level: Main - Kitchen 3.31m X 3.21m
Level: Main
- Listing source url Https://www.realtor.ca/real-estate/28755533/277-mica-crescent-clarence-rockland-606-town-of-rockland
- Listing type identifier Idx

$-1,597
/ Month

