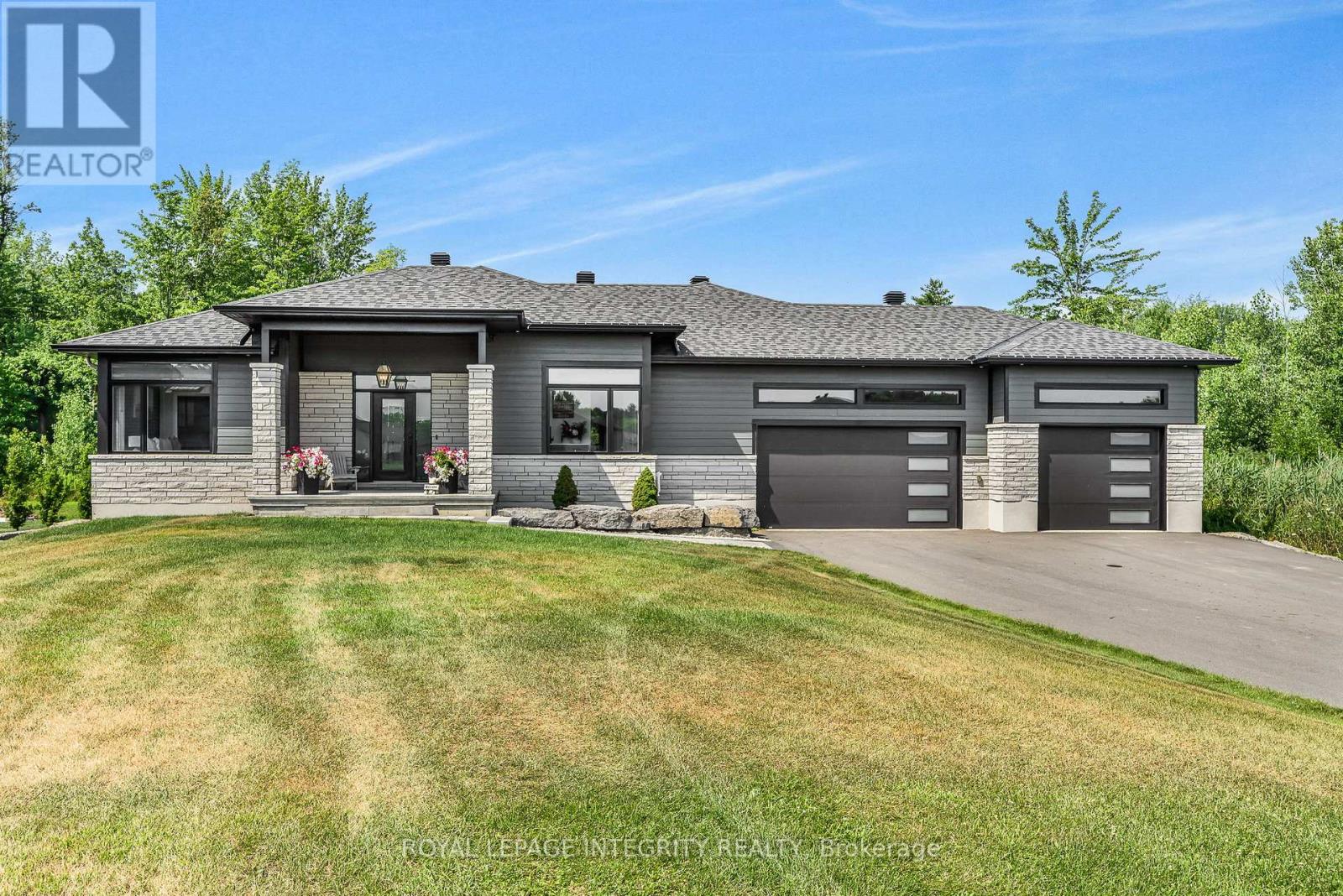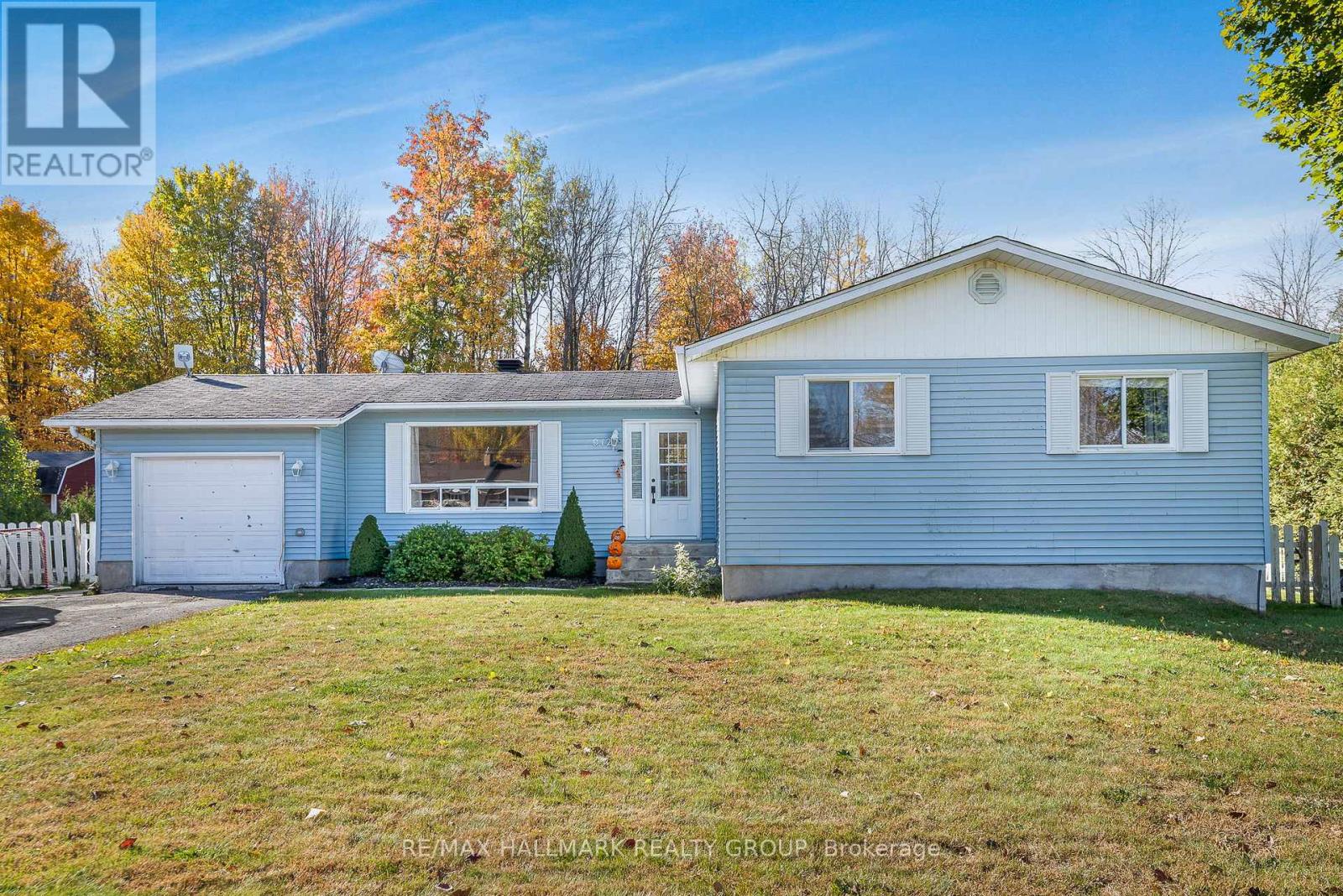- Houseful
- ON
- Clarence-Rockland
- K0A
- 278 Roxanne St

Highlights
Description
- Time on Houseful83 days
- Property typeSingle family
- StyleBungalow
- Median school Score
- Mortgage payment
Welcome to this exceptional 3+1 bedroom, 3.5 bathroom custom-built bungalow, thoughtfully designed with high-end finishes and modern comfort in mind. Set on a private, landscaped lot, this home offers a perfect blend of style, function, and serenity. The open-concept main level features vaulted ceilings, wide-plank flooring, and oversized windows that flood the space with natural light. The chefs kitchen impresses with quartz countertops, two-tone cabinetry, a statement backsplash, and a large island ideal for both cooking and entertaining. The primary suite is a true retreat with a luxurious ensuite boasting a freestanding soaker tub, walk-in shower with custom tile, and expansive windows with views of nature. The fully finished basement adds a spacious recreation room, a fourth bedroom, full bath, and room for a gym or office. Step outside to your own private oasis: a beautifully fenced yard with an inground pool, hot tub, and multi-level composite deck, offering the perfect setting for relaxation or entertaining. Complete with an oversized three-car garage, paved driveway, and surrounded by greenery, this property offers refined living in a peaceful, family-friendly location just minutes to local amenities. (id:63267)
Home overview
- Cooling Central air conditioning, air exchanger
- Heat source Natural gas
- Heat type Forced air
- Has pool (y/n) Yes
- Sewer/ septic Septic system
- # total stories 1
- # parking spaces 12
- Has garage (y/n) Yes
- # full baths 2
- # half baths 1
- # total bathrooms 3.0
- # of above grade bedrooms 4
- Subdivision 607 - clarence/rockland twp
- Lot size (acres) 0.0
- Listing # X12315775
- Property sub type Single family residence
- Status Active
- Bathroom 2.59m X 2.93m
Level: Basement - Recreational room / games room 8.01m X 9.92m
Level: Basement - 4th bedroom 2.87m X 4.41m
Level: Basement - Utility 5.31m X 4.15m
Level: Basement - Other 3.54m X 1.89m
Level: Basement - Family room 4.29m X 5.8m
Level: Basement - Games room 3.56m X 9.19m
Level: Basement - Bathroom 2.39m X 3.93m
Level: Ground - Dining room 4.78m X 3.76m
Level: Ground - Kitchen 3.18m X 4.03m
Level: Ground - Foyer 3.51m X 2.66m
Level: Ground - Bathroom 1.6m X 1.53m
Level: Ground - Bedroom 3.59m X 3.93m
Level: Ground - Primary bedroom 2.87m X 4.41m
Level: Ground - Primary bedroom 4.44m X 3.76m
Level: Ground - Living room 5.27m X 5.75m
Level: Ground - Laundry 3.15m X 3.7m
Level: Ground - 2nd bedroom 3.54m X 3.85m
Level: Ground
- Listing source url Https://www.realtor.ca/real-estate/28671214/278-roxanne-street-clarence-rockland-607-clarencerockland-twp
- Listing type identifier Idx

$-3,200
/ Month












