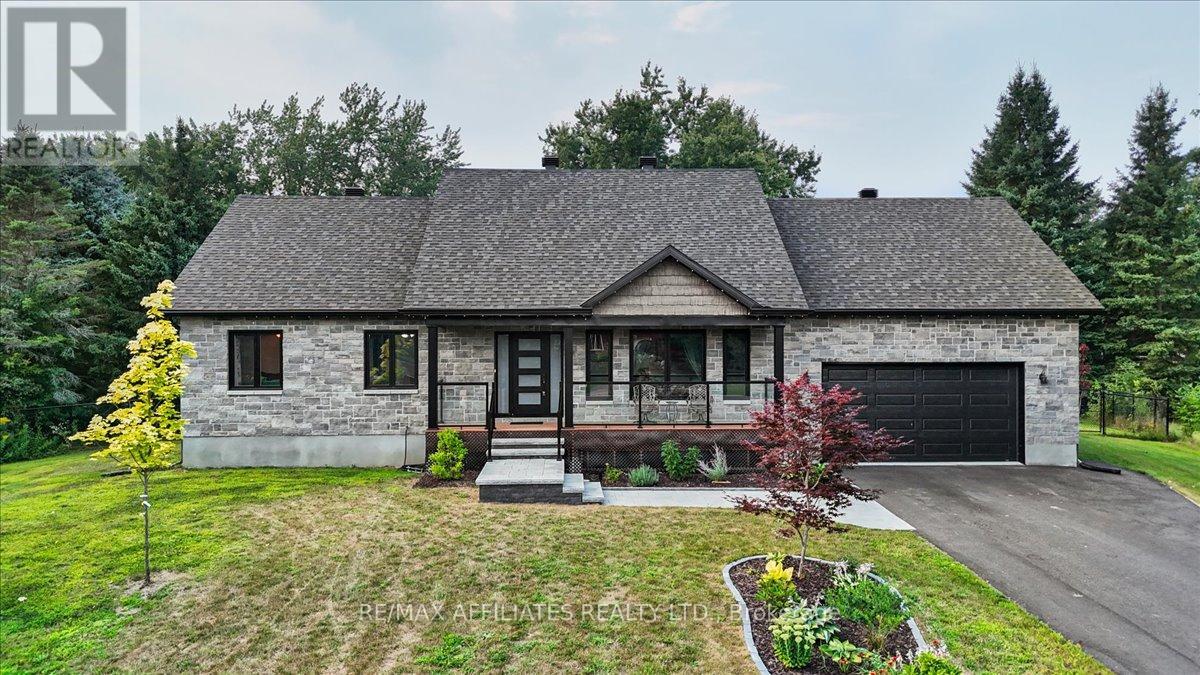- Houseful
- ON
- Clarence-Rockland
- K0A
- 3 Longtin St

Highlights
Description
- Time on Houseful19 days
- Property typeSingle family
- Median school Score
- Mortgage payment
Welcome to 3 Longtin Street, a custom-built country home in the heart of Bourget that blends peaceful living with modern convenience. Built in 2024, this thoughtfully designed property comes equipped with a 22kW automatic WHOLE HOME GENERATOR, ensuring comfort and security year-round. Inside, you'll find LG appliances, an OWNED ON DEMAND HOT WATER TANK, HRV system, humidifier, high-speed internet, a 200 amp panel, and MAIN LEVEL LAUNDRY. The layout offers flexible bungalow-style living with a loft above, hardwood and porcelain floors throughout, ceiling fans in the bedrooms, and a fully finished basement with IN-LAW suite potential complete with an EGRESS window and stereo wiring. Spray foam insulation adds efficiency, while the sunroom provides a cozy space to enjoy every season. Step outside to discover a BACKYARD OASIS featuring a HOT TUB, fire pit with swing, powered workshop/garage on a concrete slab, oversized deck with a cedar gazebo and metal roof, a tranquil POND, Celebright lights, and a wood shed. The PIE-SHAPED lot sits on a quiet CUL-DE-SAC just one block from a park with a splash pad and skate park. The home also includes a children's play set and leaf guards on the eaves for easy maintenance. Ideally located near the Bourget Community Centre, local trails, Mike Dean Local Grocer, Ramigab Resto-Bar, a dental clinic, and both elementary and high schools, this home offers the perfect blend of lifestyle, space, and location. Welcome home! (id:63267)
Home overview
- Cooling Central air conditioning
- Heat source Natural gas
- Heat type Forced air
- Sewer/ septic Septic system
- # total stories 2
- Fencing Fully fenced, fenced yard
- # parking spaces 12
- Has garage (y/n) Yes
- # full baths 2
- # half baths 1
- # total bathrooms 3.0
- # of above grade bedrooms 5
- Flooring Hardwood, tile
- Has fireplace (y/n) Yes
- Community features Community centre
- Subdivision 607 - clarence/rockland twp
- Lot desc Landscaped
- Lot size (acres) 0.0
- Listing # X12439949
- Property sub type Single family residence
- Status Active
- Bathroom 2.89m X 2.51m
Level: 2nd - Bedroom 5.17m X 4.17m
Level: 2nd - Bedroom 4.7m X 3.29m
Level: Lower - Recreational room / games room 8.62m X 8.32m
Level: Lower - Utility 4.72m X 4.05m
Level: Lower - Other 3.77m X 2.75m
Level: Lower - Bedroom 3.41m X 3.05m
Level: Main - Living room 4.35m X 3.46m
Level: Main - Dining room 3.37m X 2.96m
Level: Main - Foyer 3.48m X 2.04m
Level: Main - Bedroom 3.42m X 2.95m
Level: Main - Bathroom 4.06m X 1.77m
Level: Main - Sunroom 4.22m X 3.5m
Level: Main - Kitchen 3.35m X 2.65m
Level: Main - Bedroom 4.06m X 3.89m
Level: Main
- Listing source url Https://www.realtor.ca/real-estate/28940717/3-longtin-street-clarence-rockland-607-clarencerockland-twp
- Listing type identifier Idx

$-2,200
/ Month












