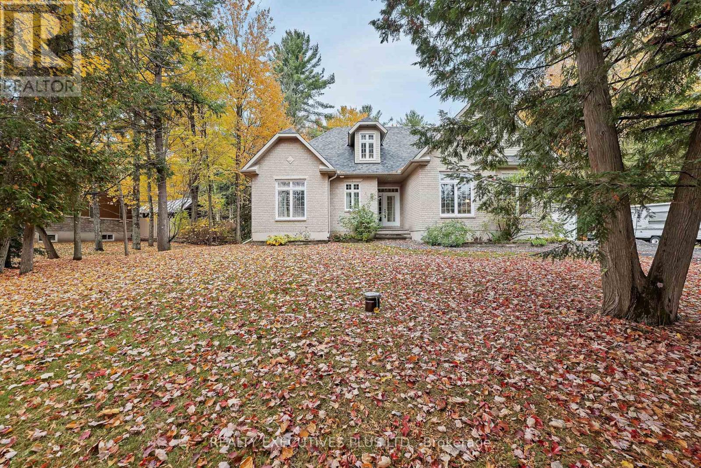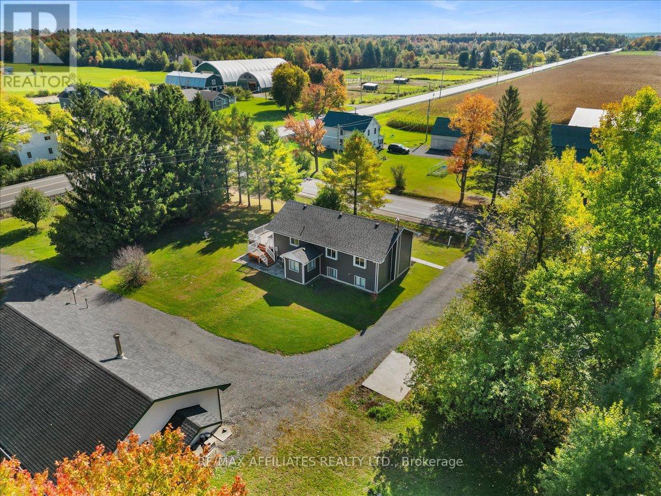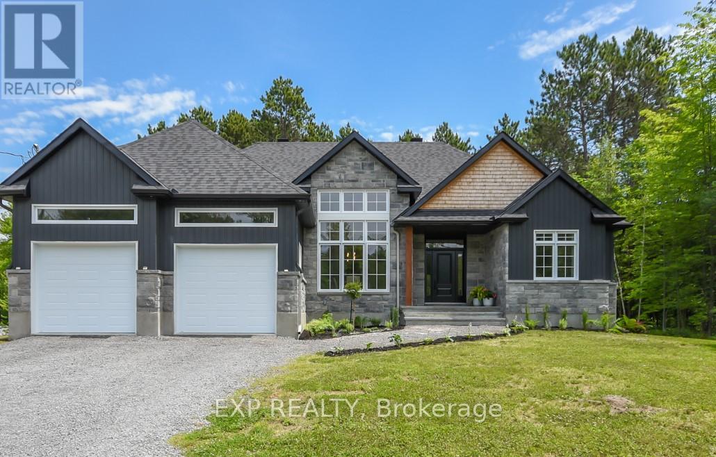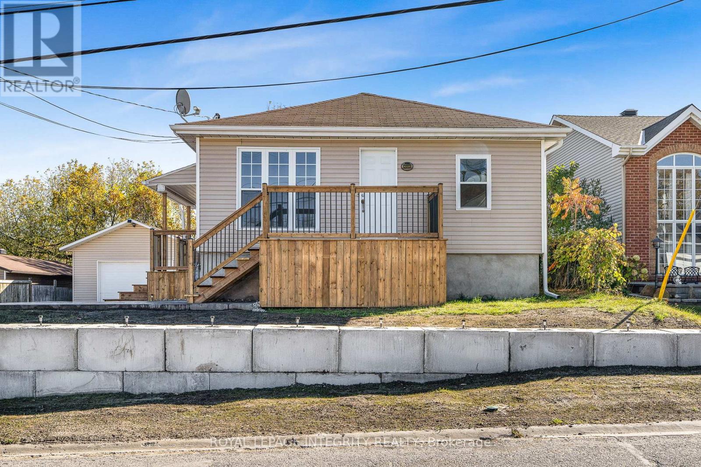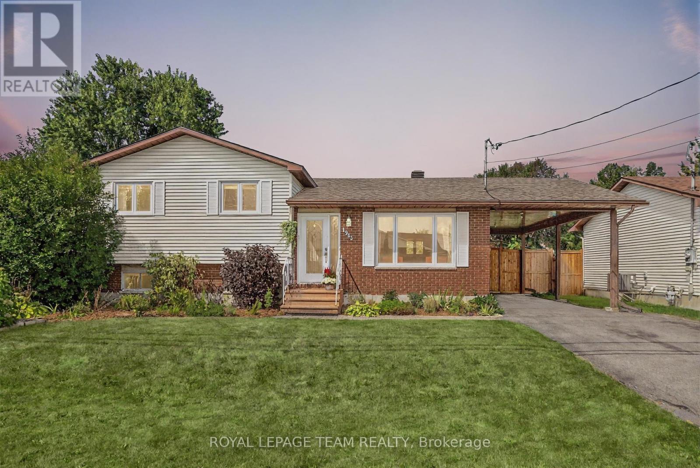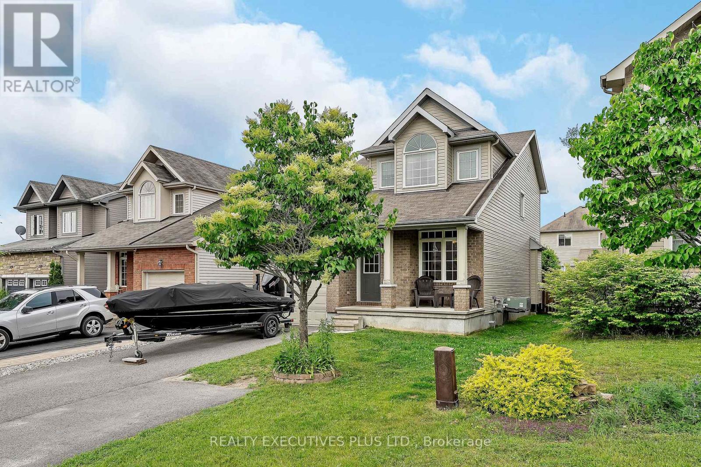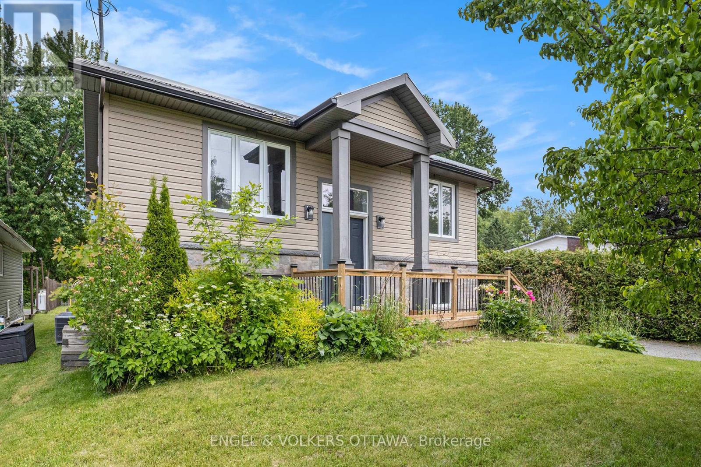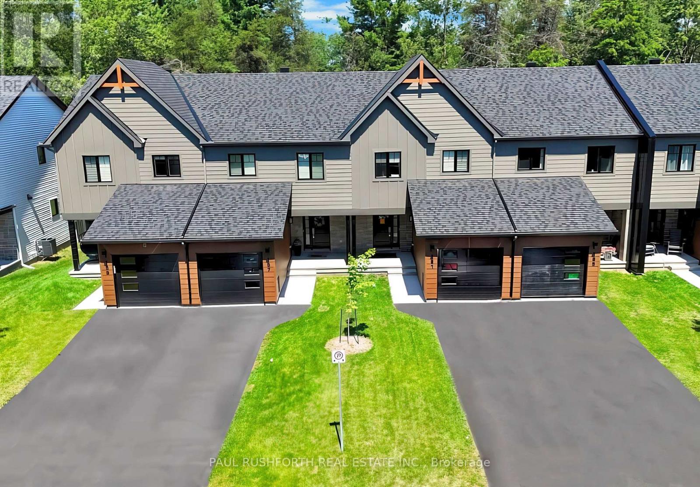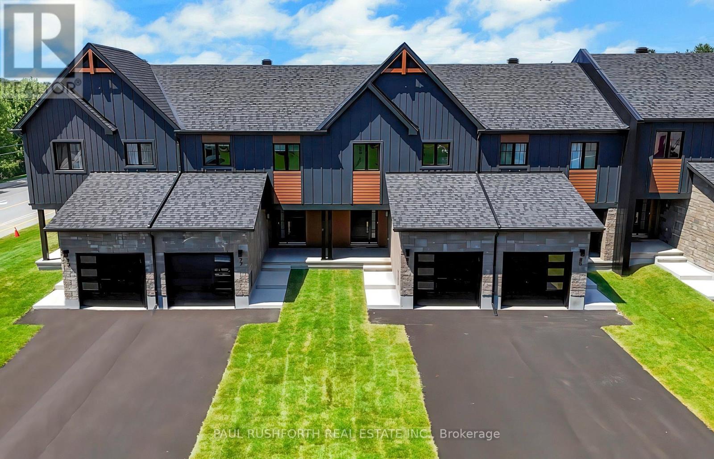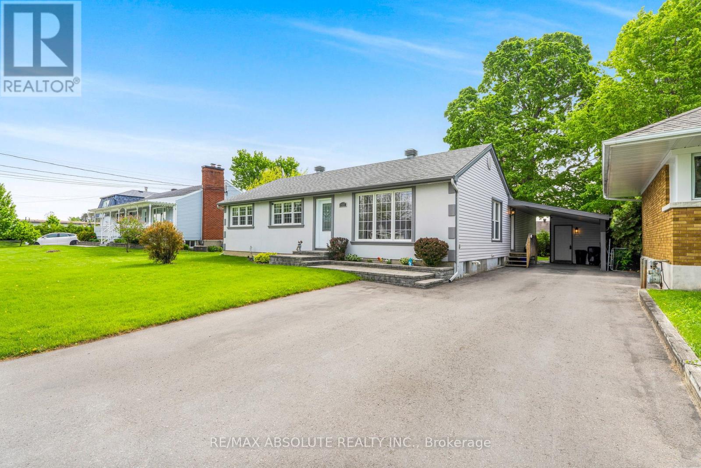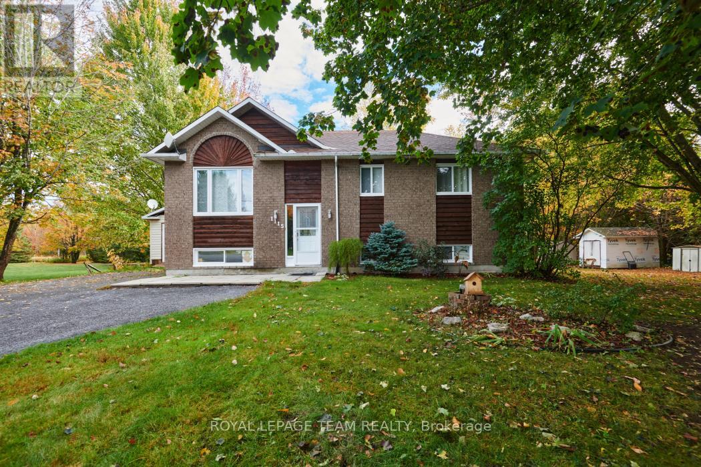- Houseful
- ON
- Clarence-Rockland
- K4K
- 312 Ramage Rd
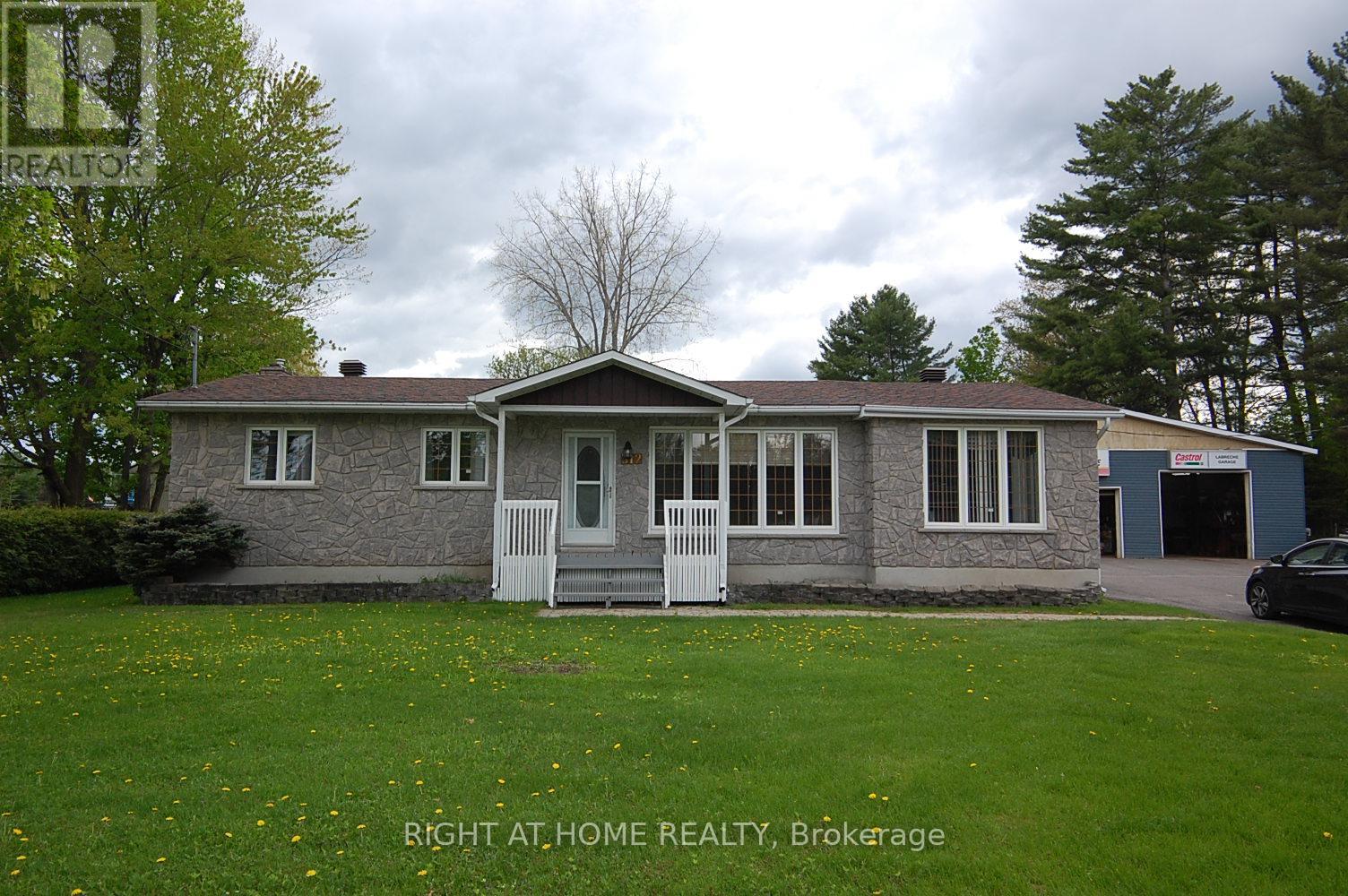
Highlights
This home is
40%
Time on Houseful
267 Days
Home features
Garage
School rated
5.4/10
Clarence-Rockland
-7.68%
Description
- Time on Houseful267 days
- Property typeSingle family
- StyleBungalow
- Median school Score
- Mortgage payment
35 minutes east of Ottawa and just 5 minutes East of Rockland this home offers a stone facade and brick all around which is a bonus for sound proofing. The home offers 3 bedroom bungalow, 1 1/2 bathroom and a recently renovated fully finish basement, and a gas fireplace . There is lots of space. Also the property includes a 21ft X 20ft storage garage on slab, additionall 15ft X 20 Ft addition on grade, a 20ft X 10 ft Tempo (as is ). Also Included a Commercial Automotive Garage Business (Garage Labreche)that as been in businees for 50 + years , which includes a 3 bay garages, Equipments , Financial Books( with a Conditional Offer) Contact Listing Agent for further info . (id:63267)
Home overview
Amenities / Utilities
- Cooling Wall unit
- Heat source Propane
- Heat type Baseboard heaters
- Sewer/ septic Septic system
Exterior
- # total stories 1
- # parking spaces 23
- Has garage (y/n) Yes
Interior
- # full baths 1
- # half baths 1
- # total bathrooms 2.0
- # of above grade bedrooms 3
- Has fireplace (y/n) Yes
Location
- Community features School bus
- Subdivision 607 - clarence/rockland twp
- Zoning description Residential/commercial
Overview
- Lot size (acres) 0.0
- Listing # X11943096
- Property sub type Single family residence
- Status Active
Rooms Information
metric
- Games room 17.16m X 3.01m
Level: Basement - Recreational room / games room 7.31m X 3.2m
Level: Basement - Laundry 3.35m X 3.32m
Level: Basement - Kitchen 4.57m X 3.13m
Level: Main - 3rd bedroom 3.2m X 3.13m
Level: Main - Dining room 4.57m X 3.44m
Level: Main - 2nd bedroom 3.2m X 2.59m
Level: Main - Living room 5.6m X 3.65m
Level: Main - Bathroom 2.43m X 1.95m
Level: Main - Primary bedroom 5.4m X 2.89m
Level: Main - Family room 7.62m X 3.23m
Level: Main - Eating area 2.25m X 2m
Level: Main
SOA_HOUSEKEEPING_ATTRS
- Listing source url Https://www.realtor.ca/real-estate/27848328/312-ramage-road-clarence-rockland-607-clarencerockland-twp
- Listing type identifier Idx
The Home Overview listing data and Property Description above are provided by the Canadian Real Estate Association (CREA). All other information is provided by Houseful and its affiliates.

Lock your rate with RBC pre-approval
Mortgage rate is for illustrative purposes only. Please check RBC.com/mortgages for the current mortgage rates
$-2,187
/ Month25 Years fixed, 20% down payment, % interest
$
$
$
%
$
%

Schedule a viewing
No obligation or purchase necessary, cancel at any time
Nearby Homes
Real estate & homes for sale nearby

