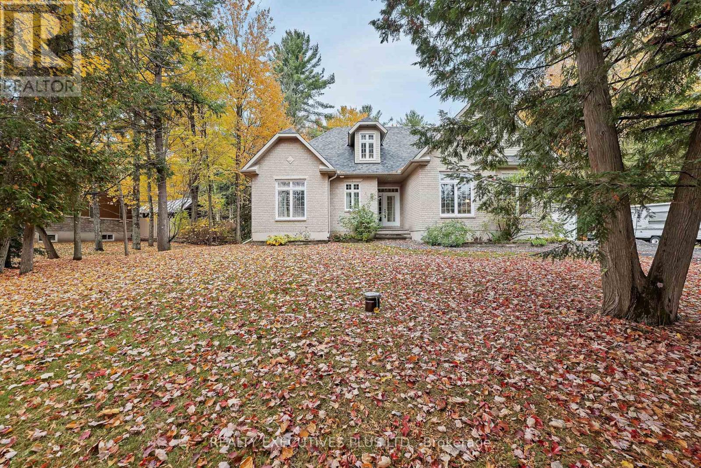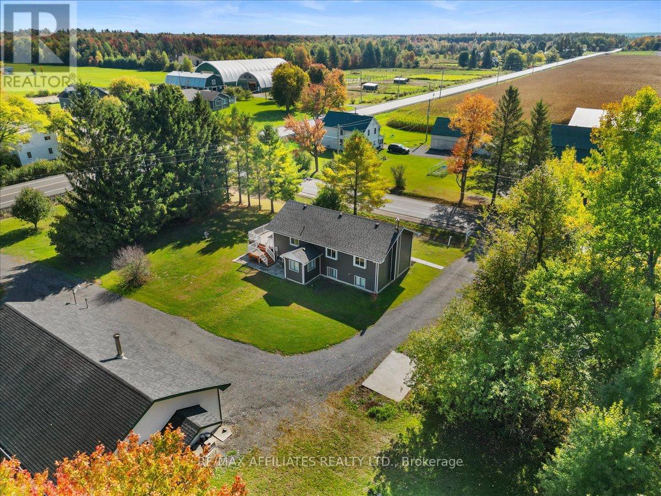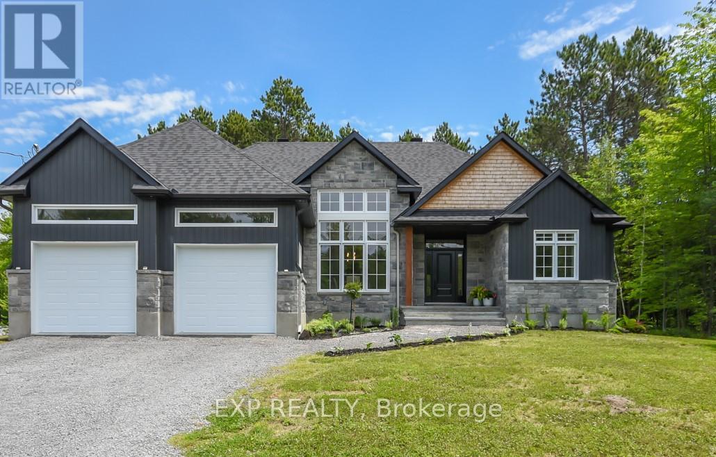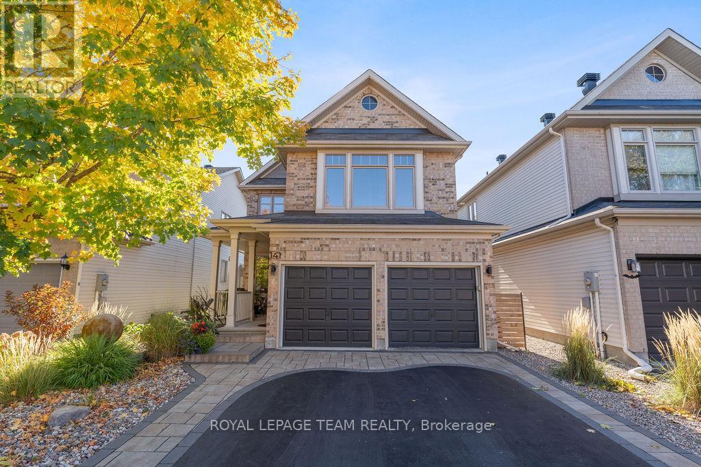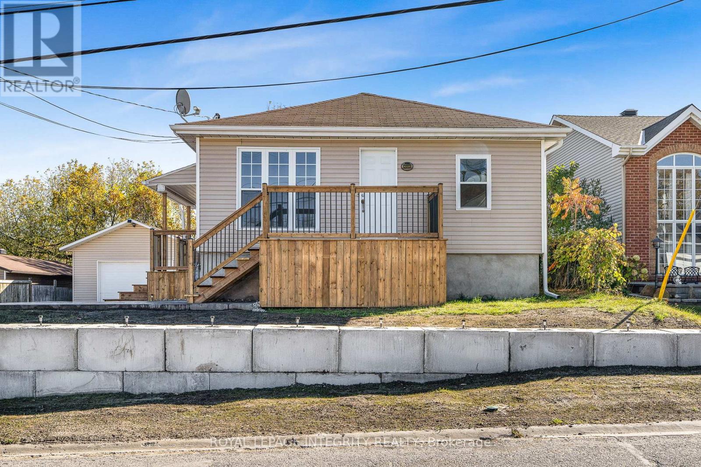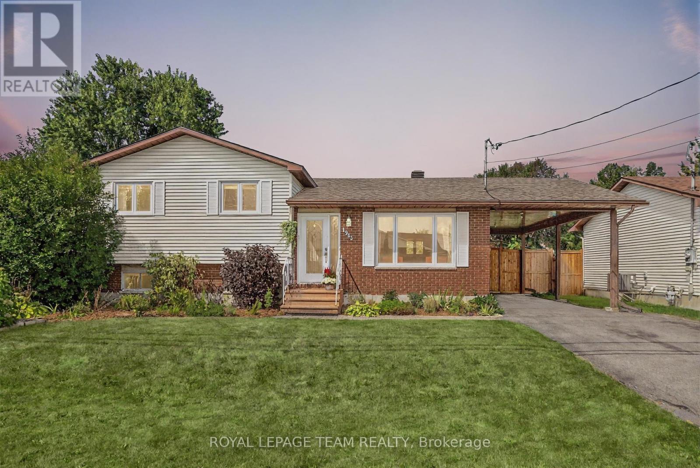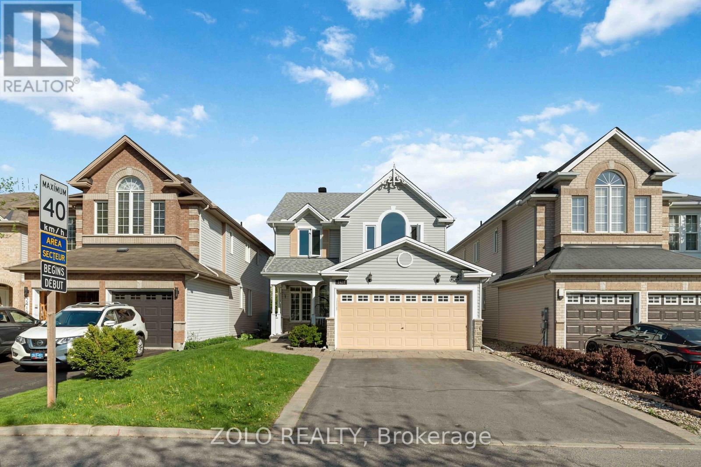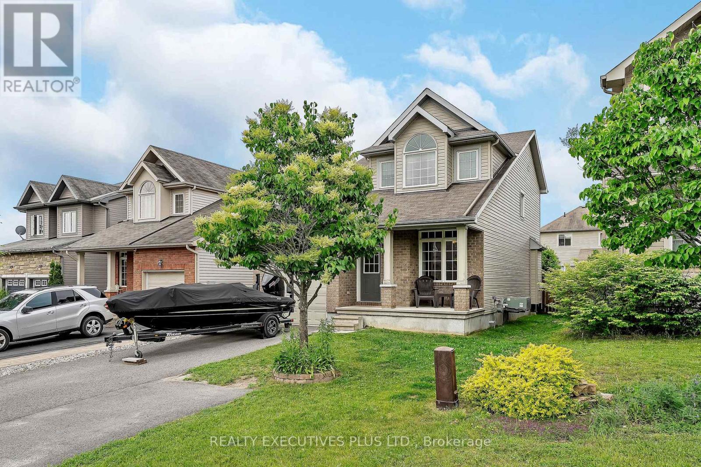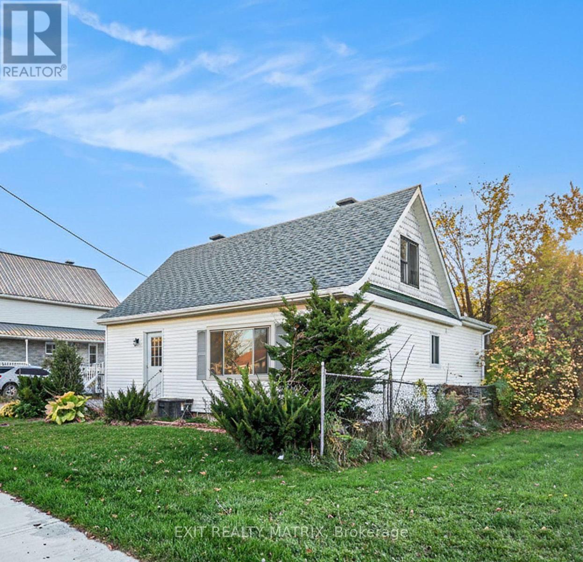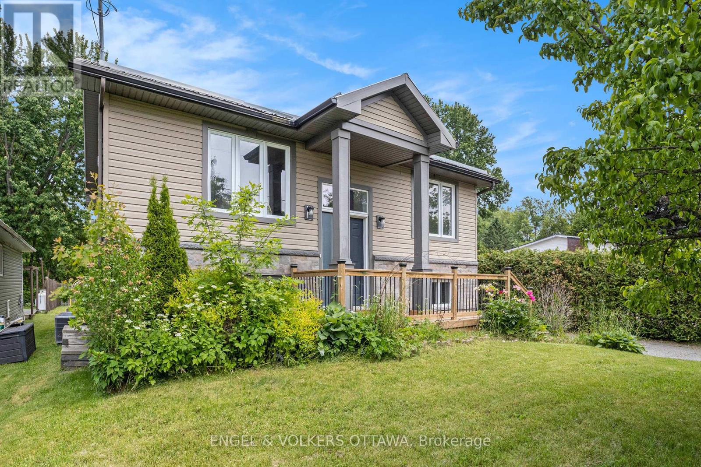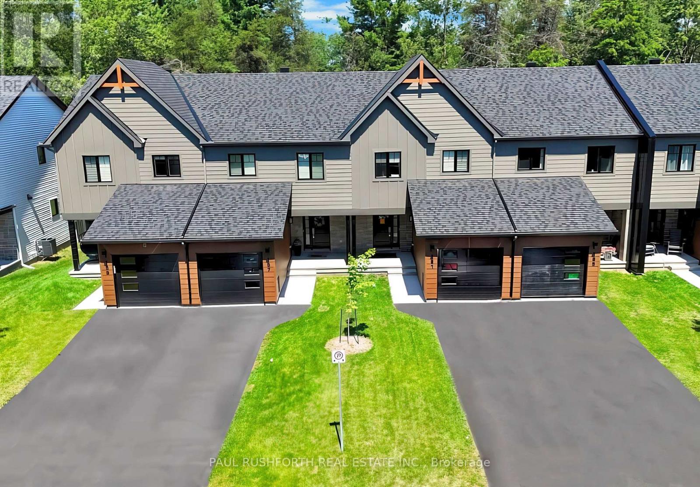- Houseful
- ON
- Clarence-rockland
- K4K
- 364 Sterling Ave
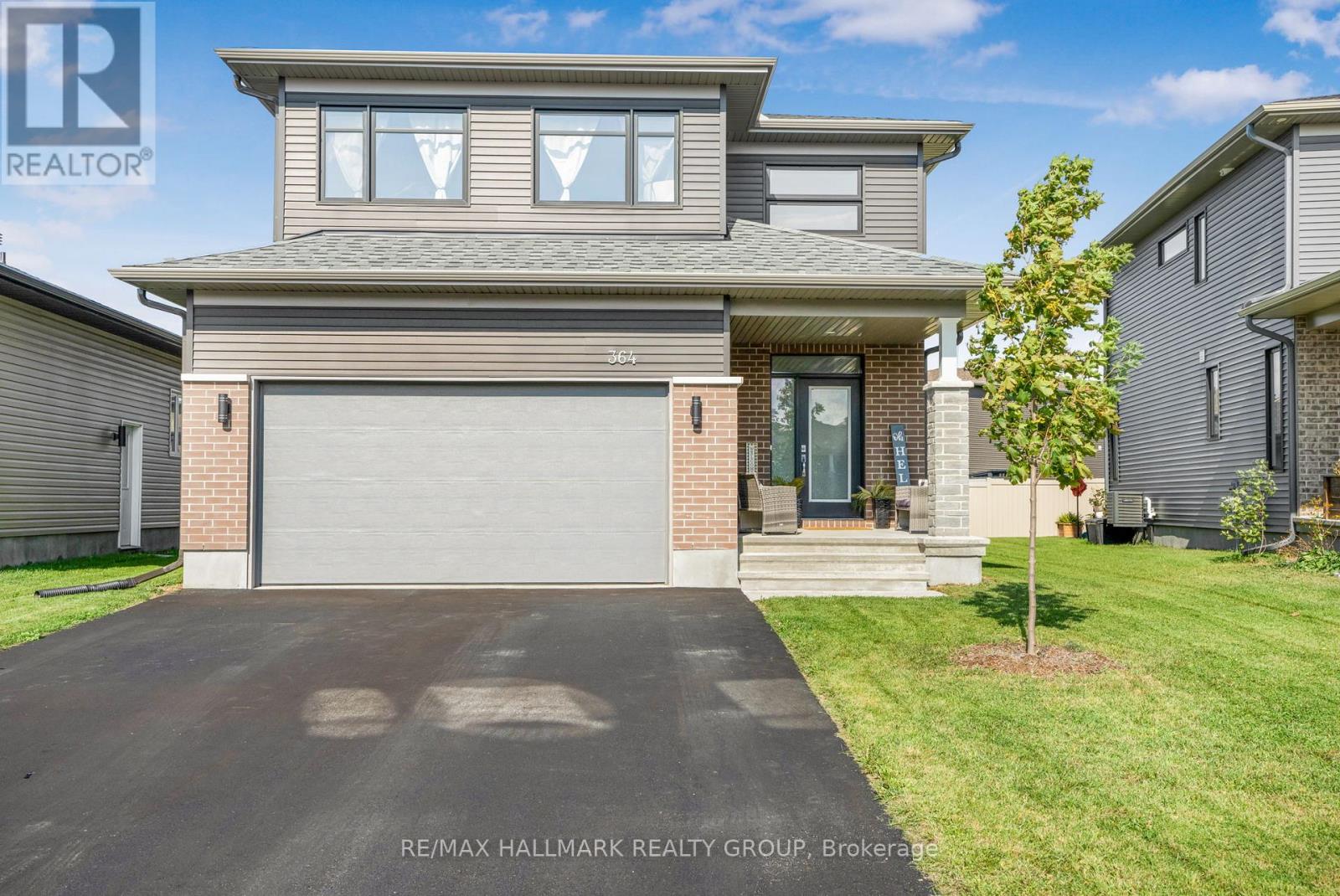
Highlights
Description
- Time on Houseful61 days
- Property typeSingle family
- Median school Score
- Mortgage payment
Welcome to 364 Sterling Ave. Built in 2021, this Longwood 2,197 sqft Calais model features 4 bedrooms and 3 bathrooms with adouble car garage. Located walking distance from parks & schools in a prestigious & family oriented street of Morris Village while beingONLY 25 minutes from Ottawa. Main level leading to the open-concept layout featuring a stunning living room with cozy gas fireplaceand welcoming dining room. The striking gourmet kitchen is outfitted with quartz countertops, ample cabinetry, stainless steelappliances and centre island with breakfast bar seating. Upper-level features a primary suite with a 3-piece ensuite; another 3 goodsize bedrooms; 3-piece main bathroom & a convenient laundry area. Almost fully finished lower level offering a huge recreational room,a play room that could easily be used has a bedroom & lots of storage space. Good size backyard perfect for entertaining all summerlong. BOOK YOUR PRIVATE SHOWING TODAY!!! (id:63267)
Home overview
- Cooling Central air conditioning, air exchanger
- Heat source Natural gas
- Heat type Forced air
- Sewer/ septic Sanitary sewer
- # total stories 2
- # parking spaces 6
- Has garage (y/n) Yes
- # full baths 2
- # half baths 1
- # total bathrooms 3.0
- # of above grade bedrooms 5
- Has fireplace (y/n) Yes
- Subdivision 606 - town of rockland
- Lot size (acres) 0.0
- Listing # X12358378
- Property sub type Single family residence
- Status Active
- Kitchen 3.96m X 3.05m
Level: Main - Foyer 2.74m X 2.74m
Level: Main - Family room 4.27m X 4.27m
Level: Main - Dining room 3.35m X 3.35m
Level: Main - Mudroom 3.05m X 1.83m
Level: Main - Primary bedroom 5.45m X 4.88m
Level: Upper - 3rd bedroom 3.66m X 3.66m
Level: Upper - 2nd bedroom 4.27m X 3.05m
Level: Upper - Laundry 2.74m X 1.83m
Level: Upper - Bathroom 3.05m X 1.52m
Level: Upper - 4th bedroom 3.35m X 3.05m
Level: Upper
- Listing source url Https://www.realtor.ca/real-estate/28764094/364-sterling-avenue-clarence-rockland-606-town-of-rockland
- Listing type identifier Idx

$-2,024
/ Month

