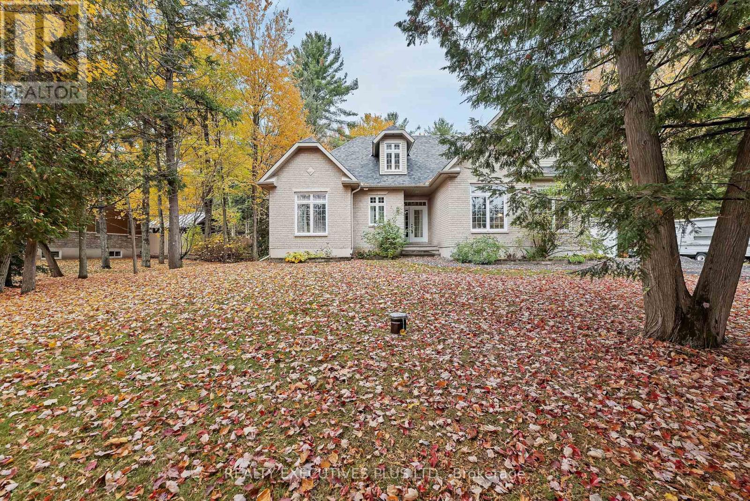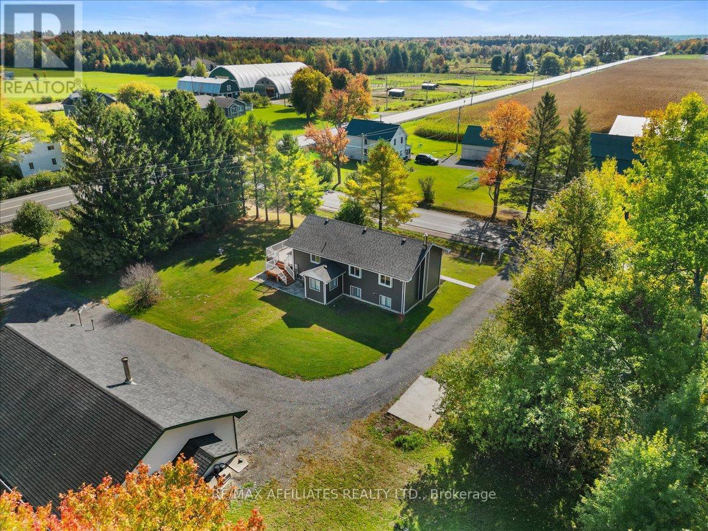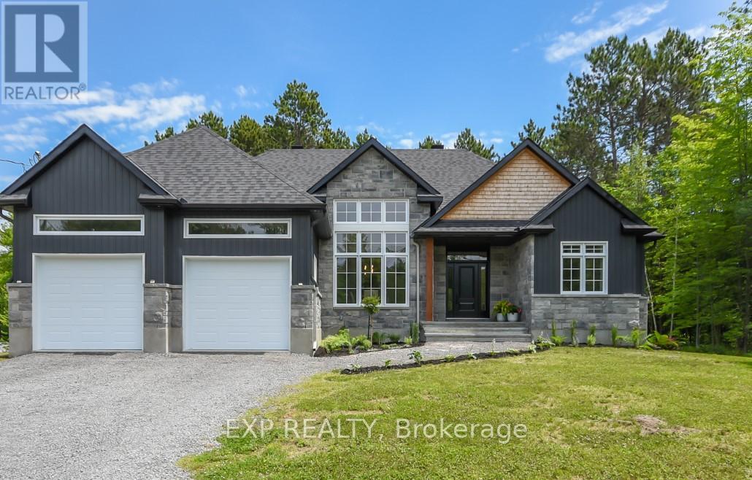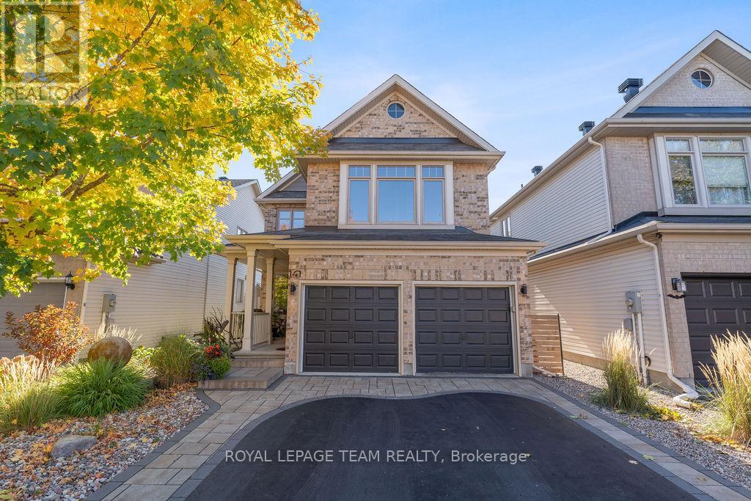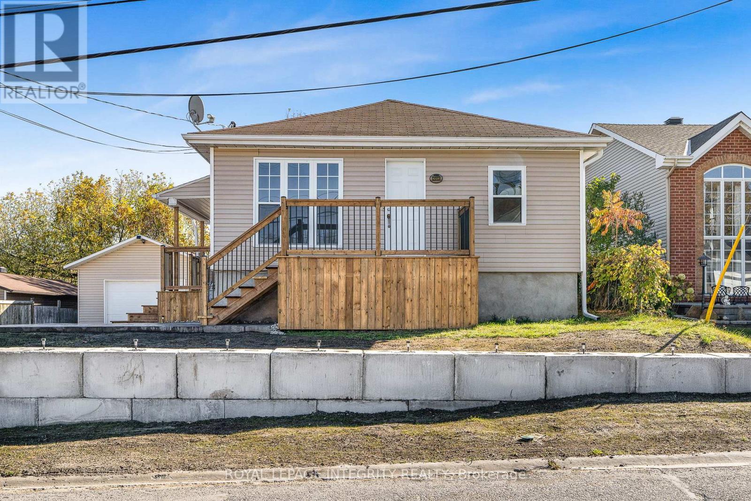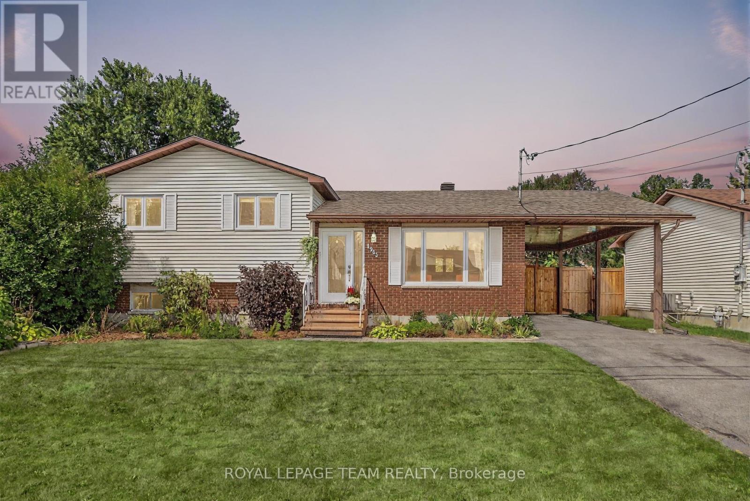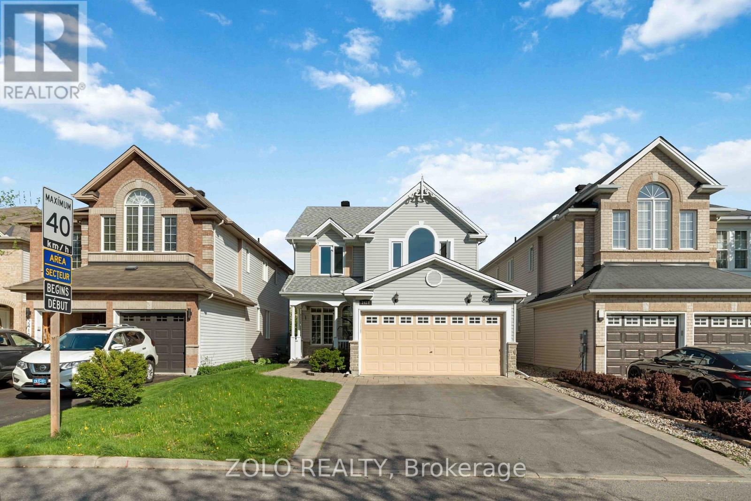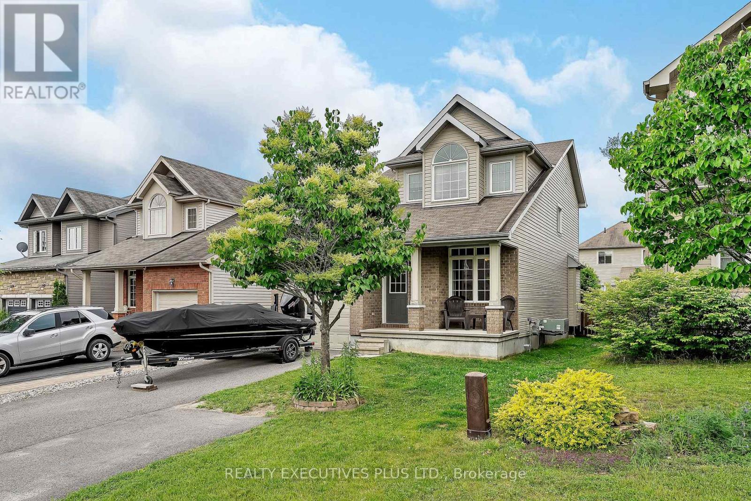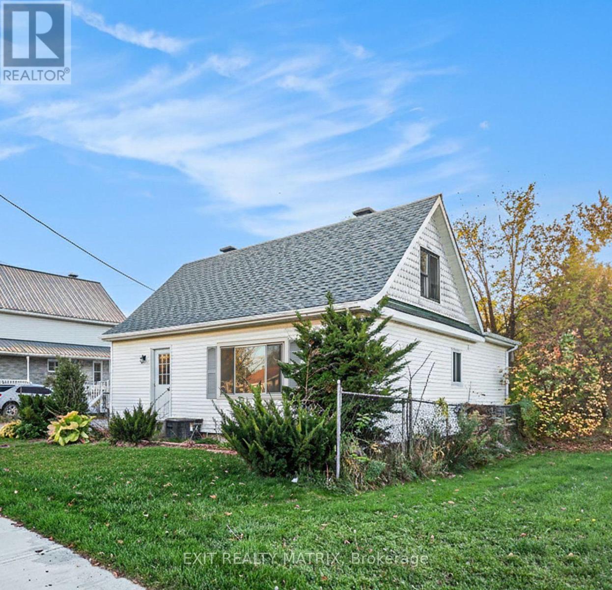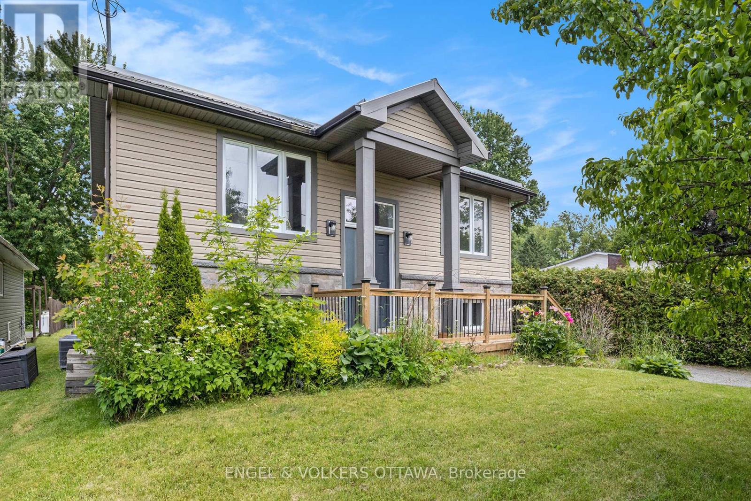- Houseful
- ON
- Clarence-rockland
- K4K
- 42 Granite St
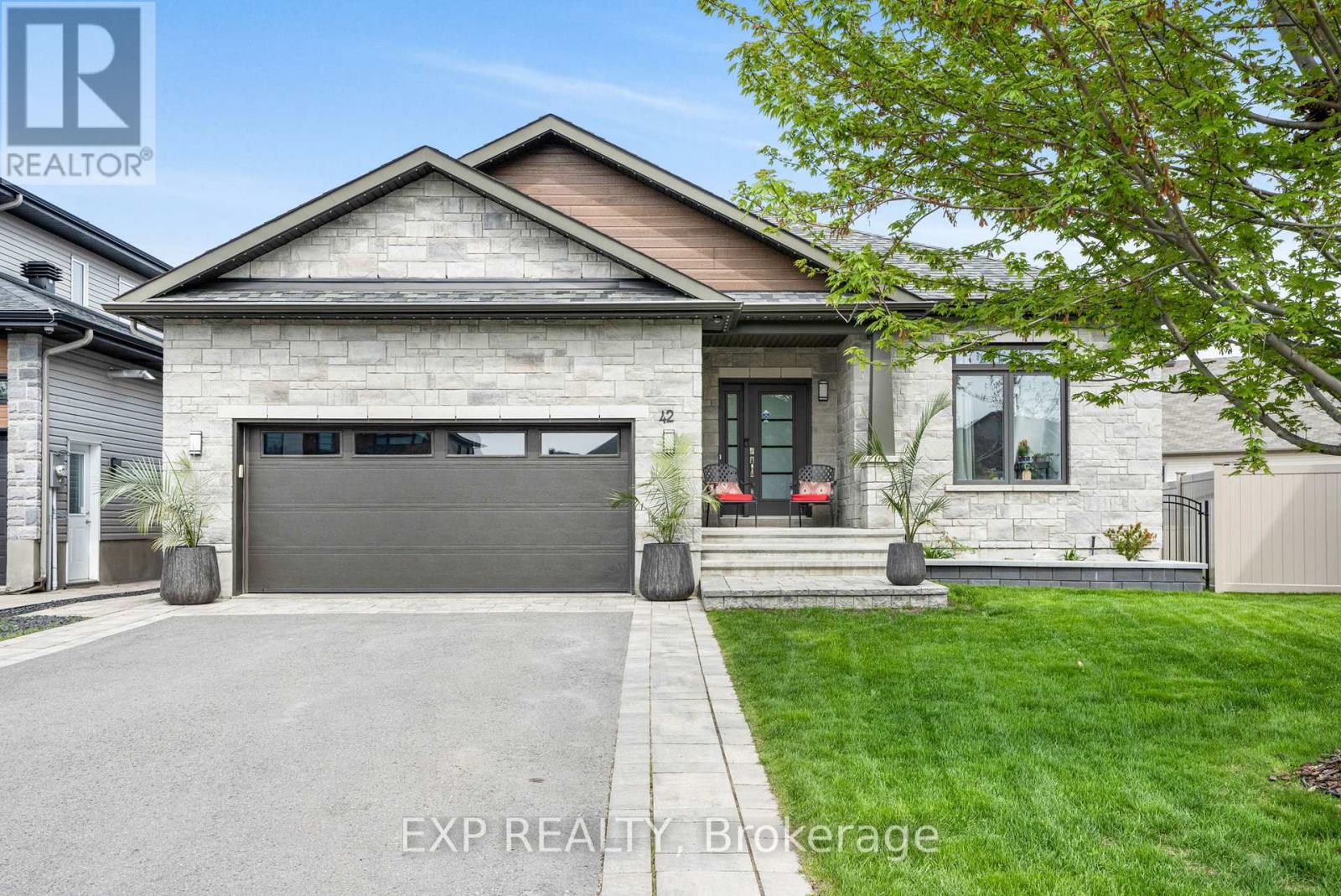
Highlights
Description
- Time on Houseful21 days
- Property typeSingle family
- StyleBungalow
- Median school Score
- Mortgage payment
Welcome to this immaculate and luxurious 4-bedroom bungalow, perfectly situated on an oversized, fully fenced lot in the heart of Morris Village. From the moment you step inside, you'll be captivated by the rich dark hardwood floors and the abundance of natural light streaming through the large windows and patio door in front of you. The heart of the home is the stunning chef's kitchen, featuring an oversized refrigerator, gas stove with pot filler, wall-mounted ovens, and an oversized quartz island - perfect for cooking and entertaining. The dining room comfortably accommodates a table for eight, while the spacious living room offers a cozy yet elegant space to relax and unwind. The primary bedroom is a true retreat, complete with hardwood floors, a luxurious ensuite bathroom, and a generous walk-in closet. Two additional main floor bedrooms, both with large closets, share a second full bathroom, making this home ideal for families or guests. Downstairs, the beautifully finished basement is designed for entertaining and relaxation. Enjoy the sleek wet bar with live edge countertop and with a second dishwasher and wine refrigerator, unwind by the gas fireplace in the living area, or host guests in the fourth large bedroom and third full bathroom. There is also plenty of storage space to keep everything organized. Outside, the backyard is fully fenced with built-in irrigation system, providing both privacy, comfort and convenience. (id:63267)
Home overview
- Cooling Central air conditioning
- Heat source Natural gas
- Heat type Forced air
- Sewer/ septic Sanitary sewer
- # total stories 1
- # parking spaces 2
- Has garage (y/n) Yes
- # full baths 3
- # total bathrooms 3.0
- # of above grade bedrooms 4
- Has fireplace (y/n) Yes
- Subdivision 607 - clarence/rockland twp
- Lot size (acres) 0.0
- Listing # X12433752
- Property sub type Single family residence
- Status Active
- Utility 6.24m X 5.94m
Level: Basement - Other 2.33m X 2.29m
Level: Basement - 4th bedroom 3.91m X 3.68m
Level: Basement - Recreational room / games room 12.36m X 9.32m
Level: Basement - Foyer 2.31m X 4.82m
Level: Main - 2nd bedroom 3.83m X 3.49m
Level: Main - Primary bedroom 4.17m X 6.4m
Level: Main - Dining room 3.67m X 3.07m
Level: Main - Kitchen 7.41m X 3.21m
Level: Main - Laundry 2.45m X 1.74m
Level: Main - 3rd bedroom 3.93m X 3.56m
Level: Main - Living room 4.4m X 5.31m
Level: Main
- Listing source url Https://www.realtor.ca/real-estate/28928556/42-granite-street-clarence-rockland-607-clarencerockland-twp
- Listing type identifier Idx

$-2,640
/ Month



