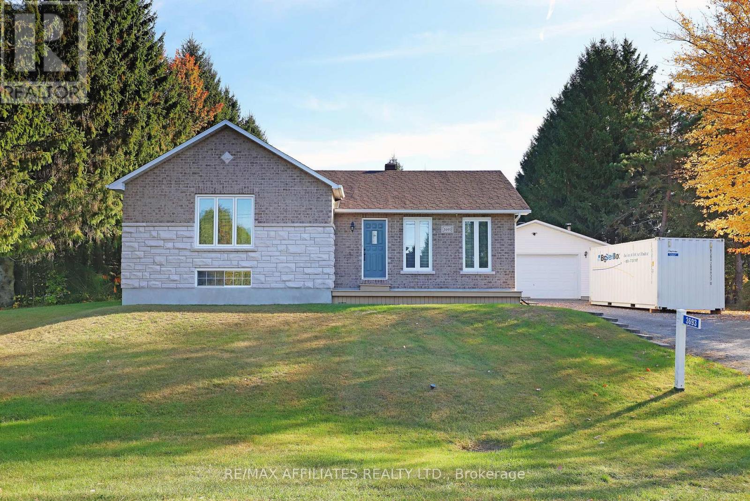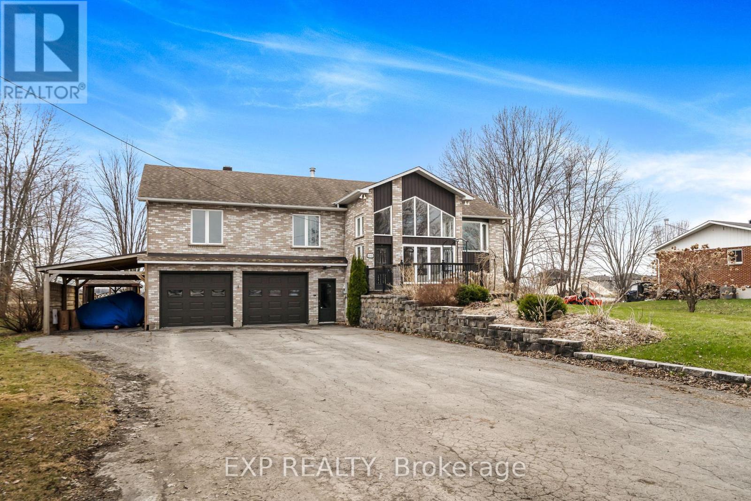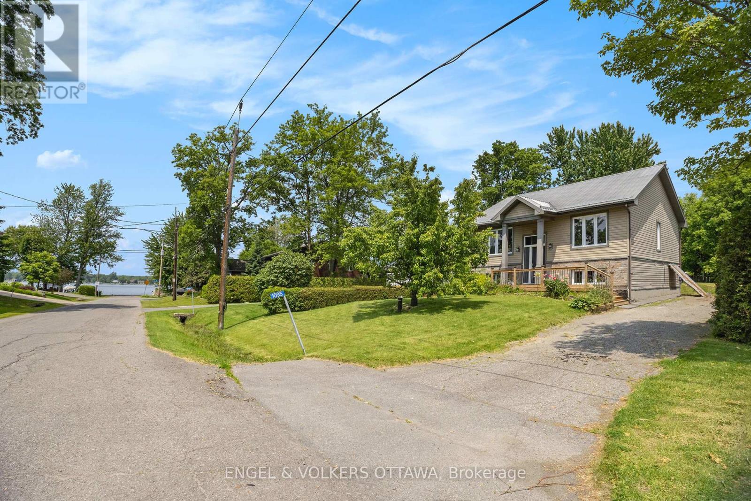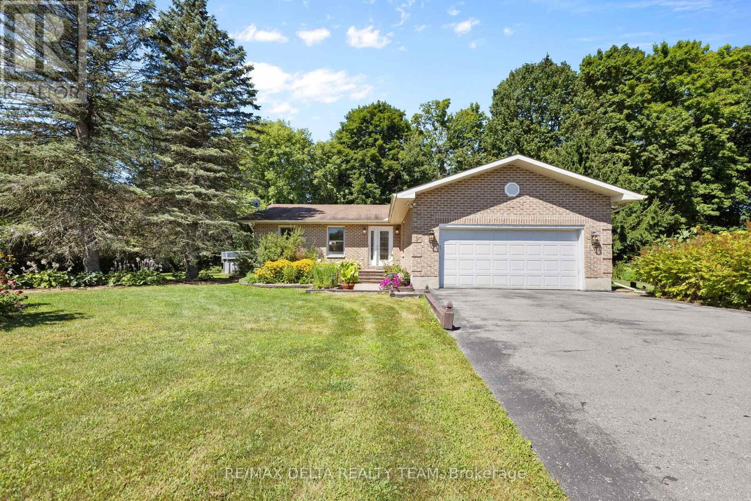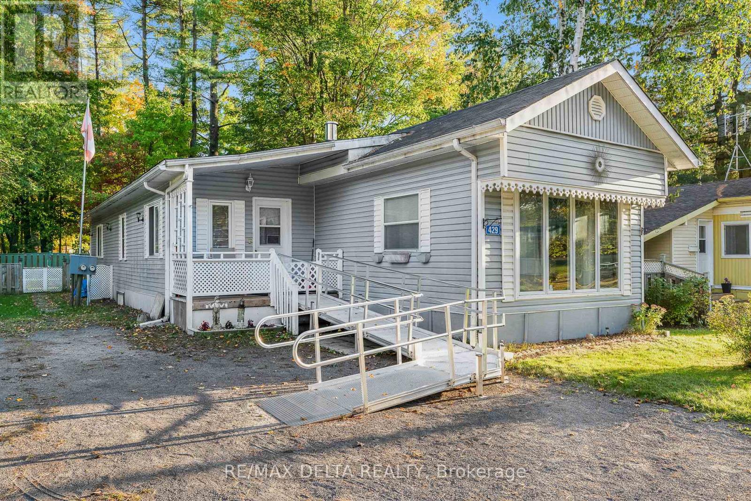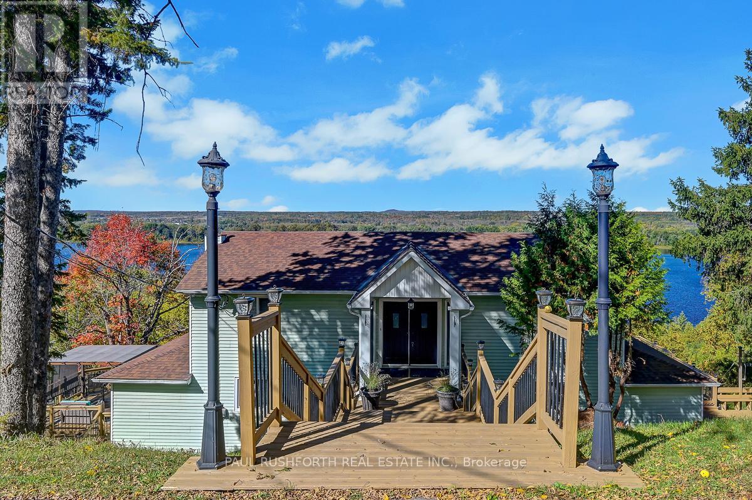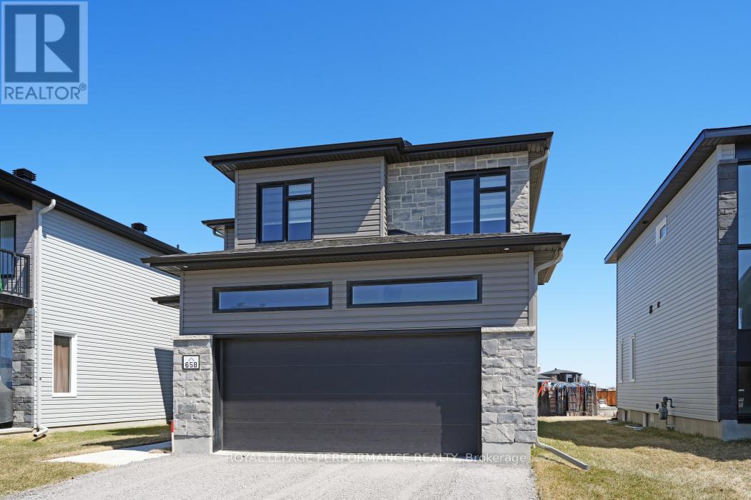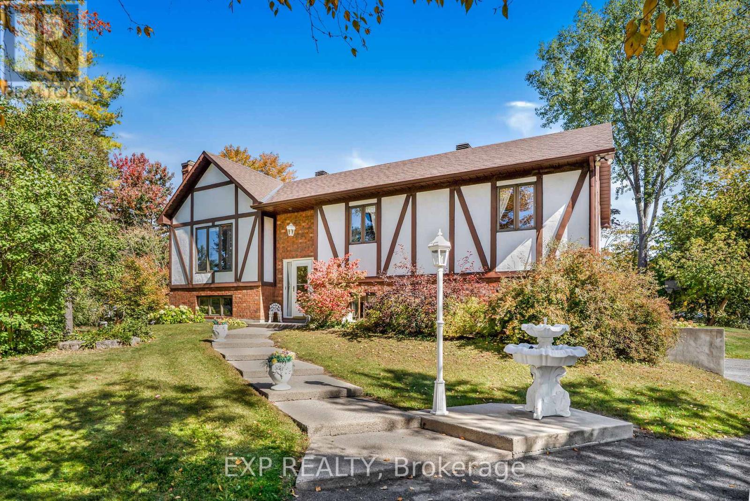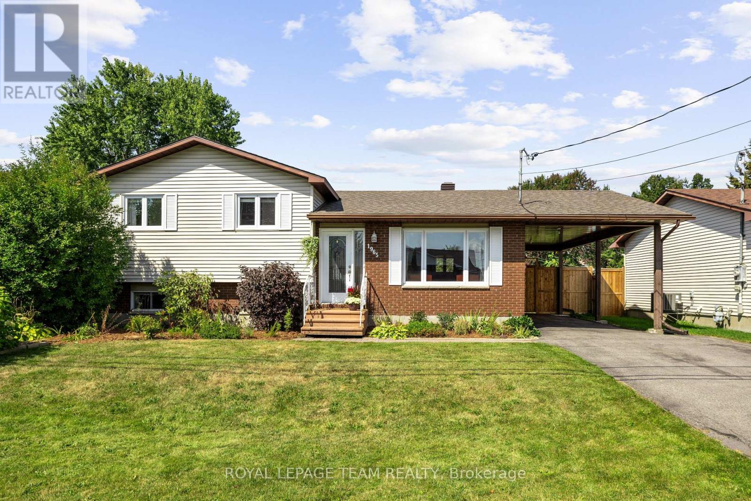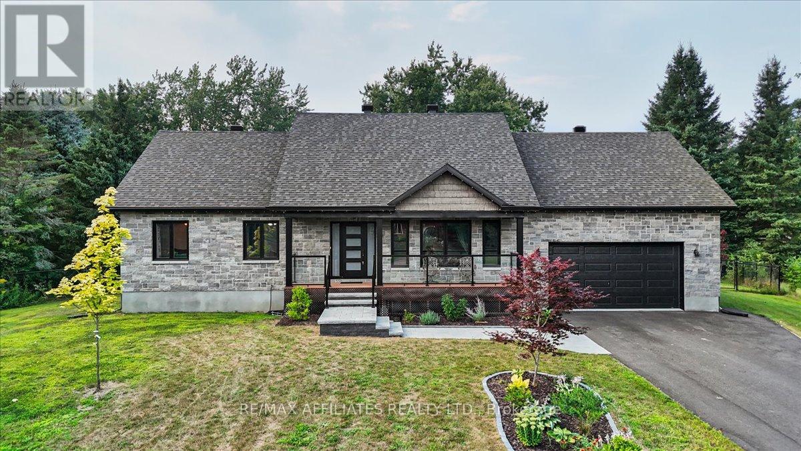- Houseful
- ON
- Clarence-Rockland
- K4K
- 436 Yves St
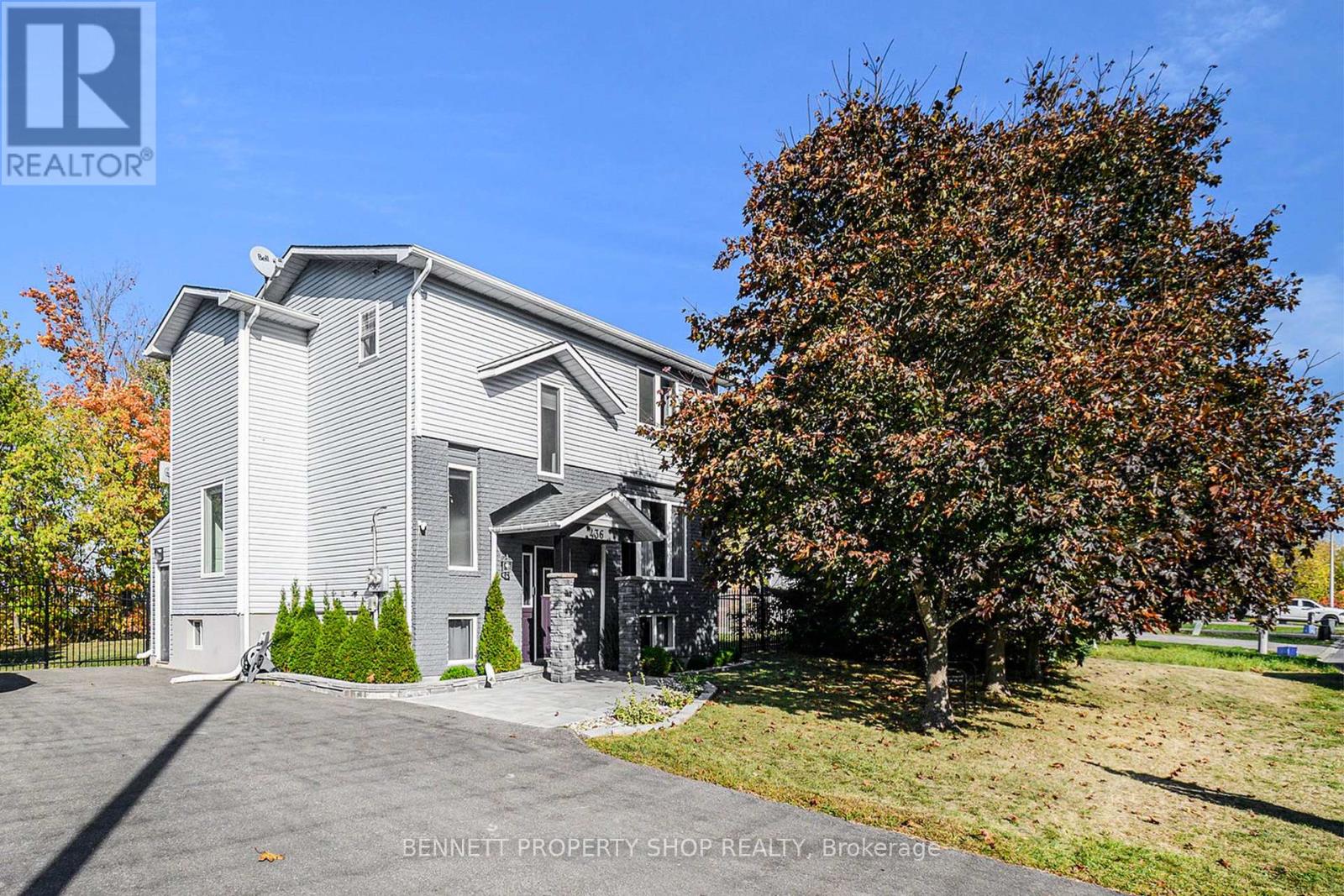
Highlights
Description
- Time on Housefulnew 3 hours
- Property typeSingle family
- Median school Score
- Mortgage payment
Discover your dream home in this extensively renovated 3-bedroom gem, where modern luxury meets small-town charm! Step into a bright, open-concept living space illuminated by sleek pot lights, complemented by brand-new flooring and fresh paint throughout. The heart of the home is the kitchen of your dreams, boasting top-of-the-line appliances, ample cabinetry, and a layout perfect for culinary enthusiasts and entertainers alike. This property is a savvy investor's dream or a homeowner's delight, featuring a second unit with a separate entrance, ideal for rental income to slash your mortgage in half! Enjoy ultimate privacy with no rear neighbours, backing onto serene greenery. The large deck and expansive backyard are perfect for summer gatherings, barbecues, or tranquil evenings under the stars. With parking for up to 10 cars and space to build a detached garage, convenience is at your doorstep. Plus, you're steps away from Rockland Golf and Country Club and Ottawa River boat launches, offering endless recreational opportunities. This vibrant town blends big-city amenities with warm, small-town hospitality. Don't miss this rare opportunity to own a turnkey home with income potential and unmatched lifestyle benefits! (id:63267)
Home overview
- Cooling Central air conditioning
- Heat source Natural gas
- Heat type Forced air
- Sewer/ septic Sanitary sewer
- # total stories 2
- # parking spaces 10
- # full baths 2
- # half baths 1
- # total bathrooms 3.0
- # of above grade bedrooms 4
- Community features Community centre
- Subdivision 606 - town of rockland
- Directions 2047937
- Lot desc Landscaped
- Lot size (acres) 0.0
- Listing # X12450629
- Property sub type Single family residence
- Status Active
- Bathroom 1.62m X 3.37m
Level: 2nd - Primary bedroom 4.1m X 3.36m
Level: 2nd - 3rd bedroom 3.9m X 2.96m
Level: 2nd - 2nd bedroom 3.7m X 2.96m
Level: 2nd - Recreational room / games room 5.47m X 3.26m
Level: Lower - Bathroom 1.63m X 3.35m
Level: Lower - Kitchen 4.46m X 2.96m
Level: Lower - Bedroom 2.87m X 2.95m
Level: Lower - Other 2.57m X 1.49m
Level: Lower - Living room 4.1m X 3.37m
Level: Main - Foyer 1.97m X 1.65m
Level: Main - Kitchen 4.92m X 3.06m
Level: Main - Dining room 2.78m X 3.06m
Level: Main
- Listing source url Https://www.realtor.ca/real-estate/28963479/436-yves-street-clarence-rockland-606-town-of-rockland
- Listing type identifier Idx

$-1,720
/ Month

