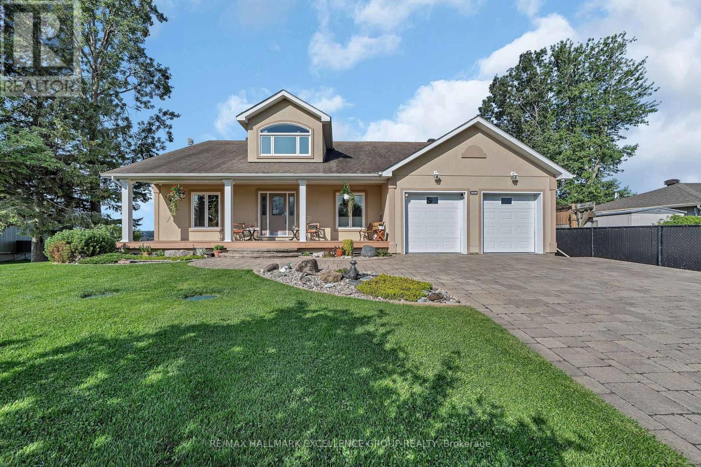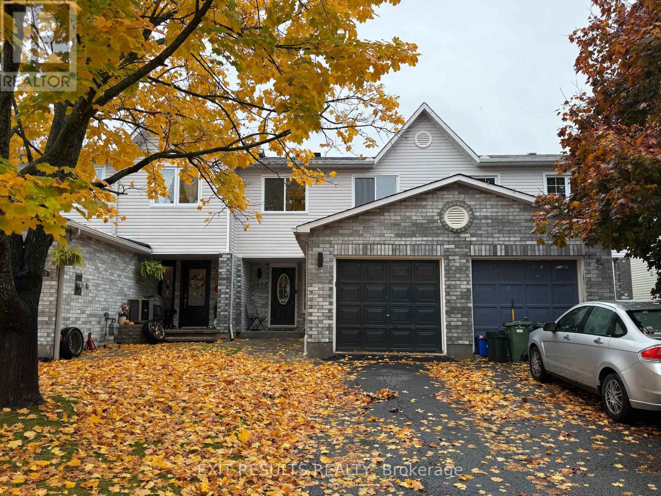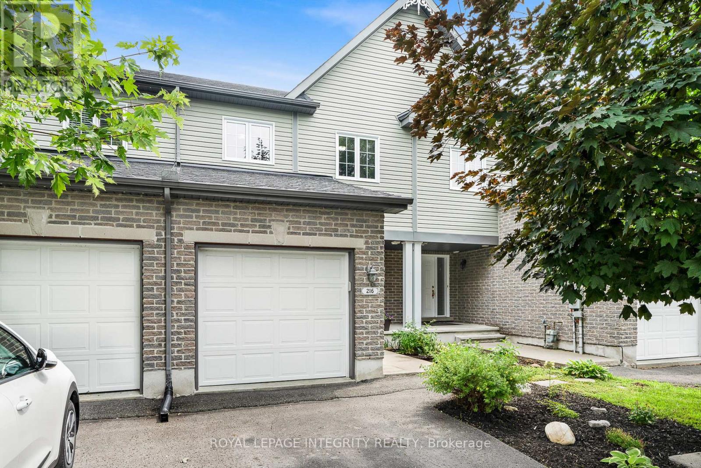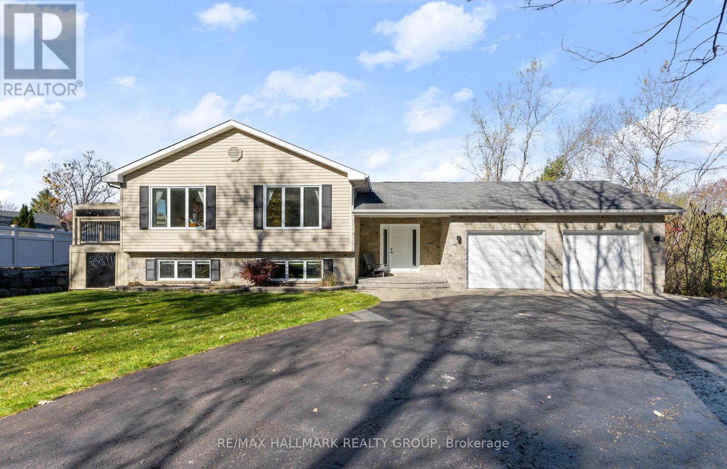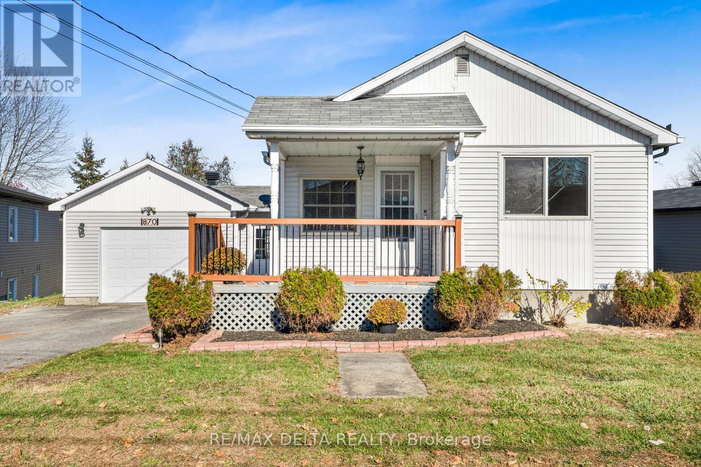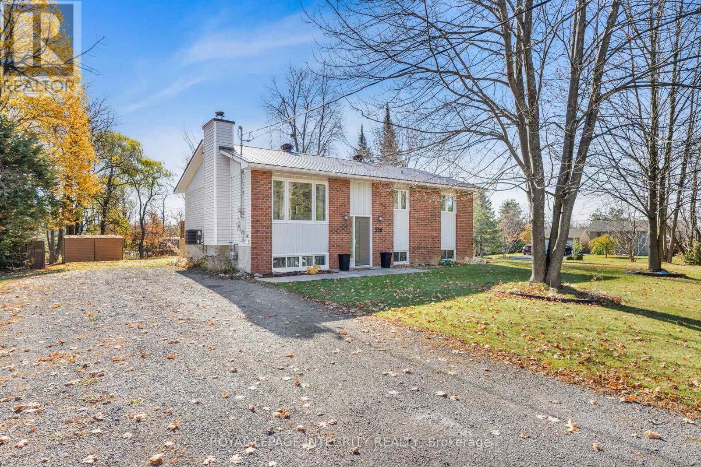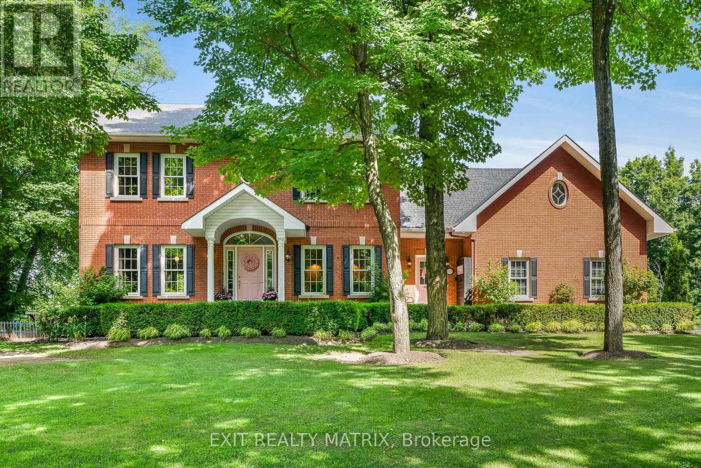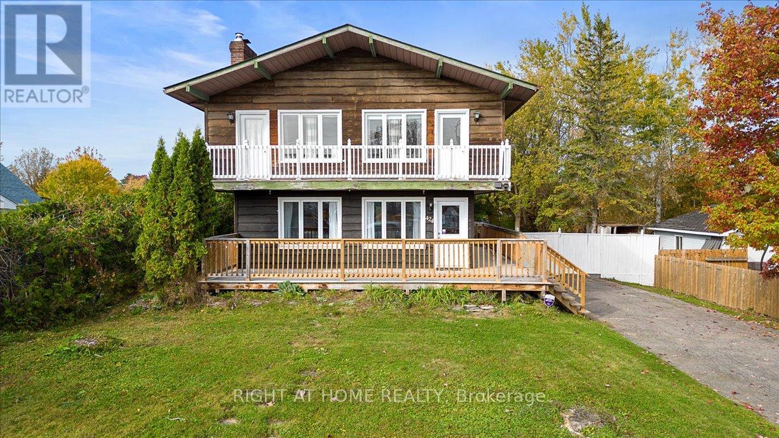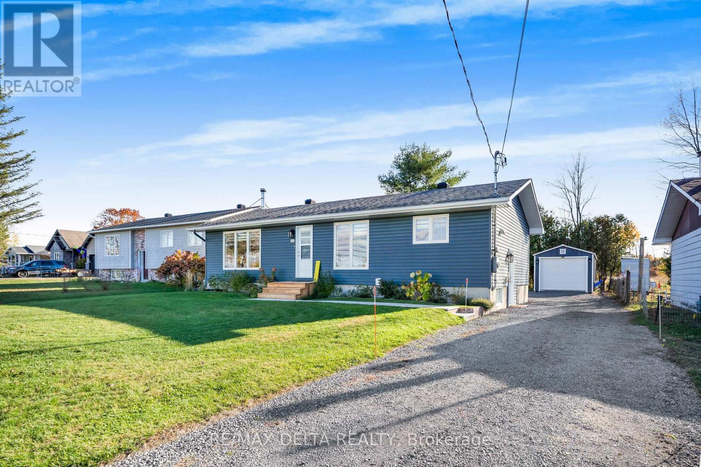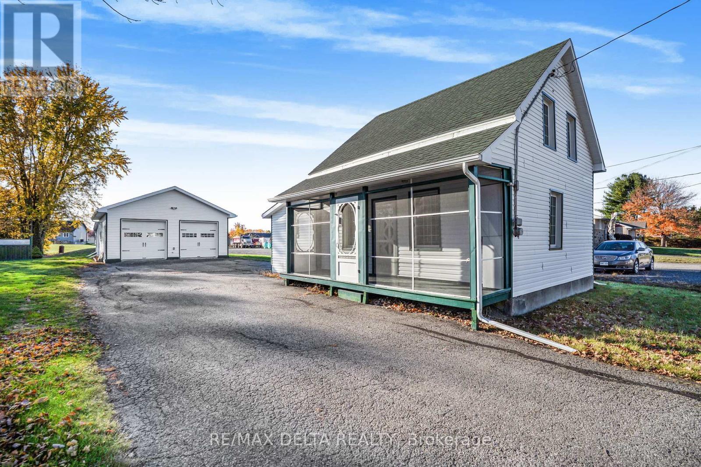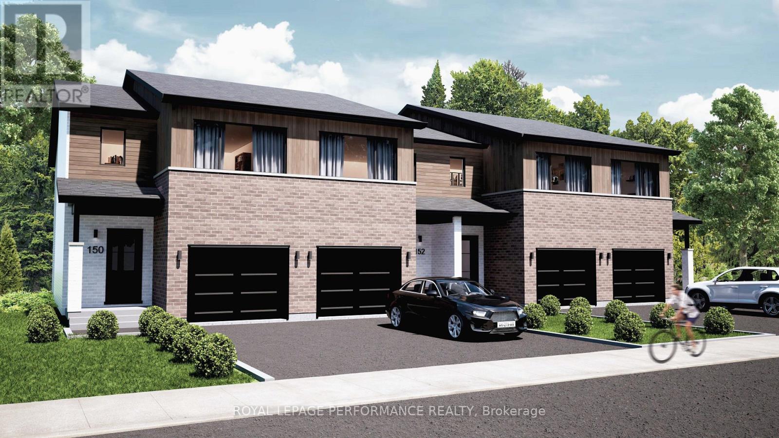- Houseful
- ON
- Clarence-Rockland
- K4K
- 460 Jasper Cres
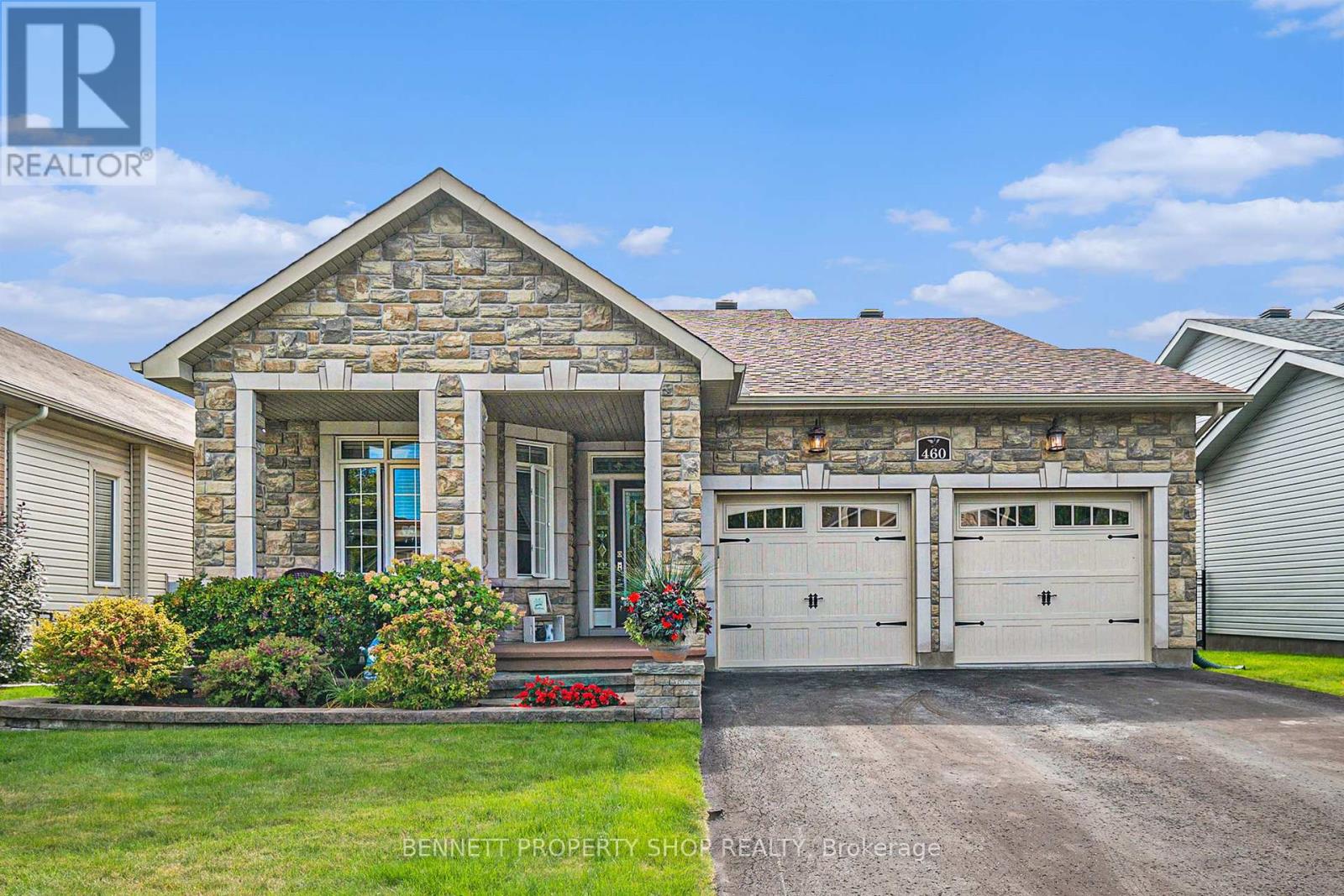
Highlights
Description
- Time on Houseful48 days
- Property typeSingle family
- StyleBungalow
- Median school Score
- Mortgage payment
Discover your dream downsizing haven in his stunning 2-bed, 2-bath bungalow with HEATED + INSULATED DOUBLE GARAGE in Clarence-Rockland, tailored for retired couples craving comfort without condo life. Step into a radiant living space, where a glowing gas fireplace and soaring cathedral ceilings create an inviting, airy ambiance. The gourmet kitchen, with sleek birch cabinets and stainless steel appliances, opens to a cozy dining nook and a private deck - perfect for morning coffee or evening gatherings in the fenced yard. Retreat to the spacious primary suite with walk-in closet and a luxurious 4-piece ensuite, while a second bedroom welcomes guests or doubles as a serene office. An unfinished basement with a bathroom rough-in awaits your personal touch. The heated double garage, with water access, is a hobbyist's delight. New roof - 2024 with transferable guarantee. Washer - 2024. Refrigerator - 2023. Nestled in a tranquil neighbourhood near amenities, this move-in-ready gem beckons you to start your next adventure in style! (id:63267)
Home overview
- Cooling Central air conditioning
- Heat source Natural gas
- Heat type Forced air
- Sewer/ septic Sanitary sewer
- # total stories 1
- Fencing Fully fenced, fenced yard
- # parking spaces 6
- Has garage (y/n) Yes
- # full baths 2
- # total bathrooms 2.0
- # of above grade bedrooms 2
- Has fireplace (y/n) Yes
- Community features School bus
- Subdivision 606 - town of rockland
- Directions 2009323
- Lot size (acres) 0.0
- Listing # X12404601
- Property sub type Single family residence
- Status Active
- Other 9.77m X 17.69m
Level: Lower - Laundry 2.57m X 3.18m
Level: Main - Living room 4.89m X 5.57m
Level: Main - Primary bedroom 3.72m X 5.41m
Level: Main - Foyer 1.38m X 1.21m
Level: Main - Other 1.99m X 1.34m
Level: Main - Eating area 3.34m X 3.65m
Level: Main - Bathroom 2.57m X 3.18m
Level: Main - Bathroom 1.52m X 2.56m
Level: Main - Kitchen 3.34m X 3.67m
Level: Main - 2nd bedroom 2.97m X 4.58m
Level: Main - Dining room 4.89m X 5.24m
Level: Main
- Listing source url Https://www.realtor.ca/real-estate/28864700/460-jasper-crescent-clarence-rockland-606-town-of-rockland
- Listing type identifier Idx

$-1,920
/ Month

