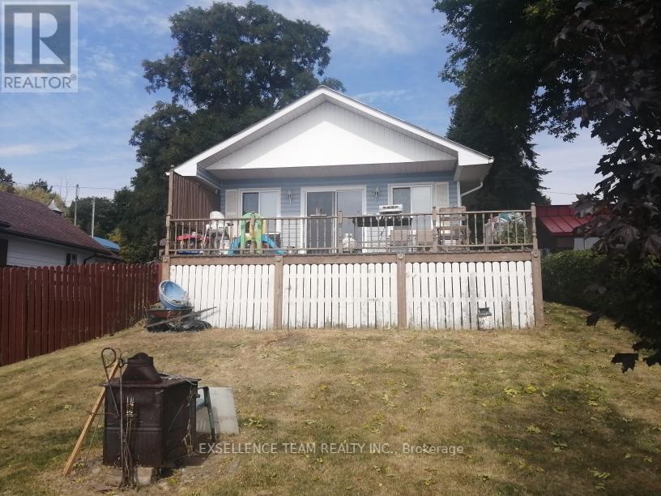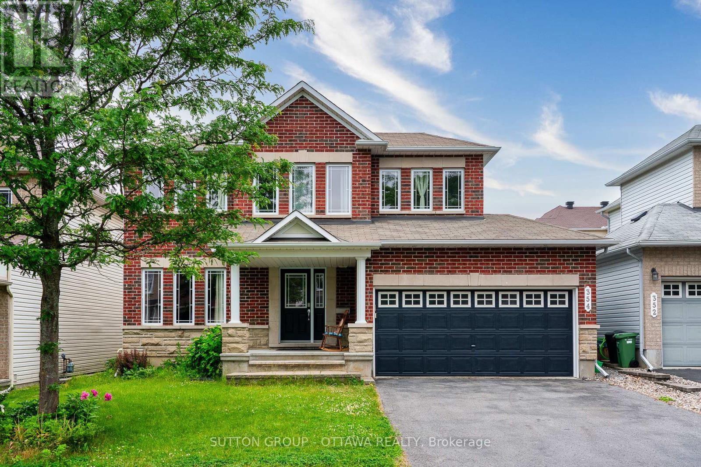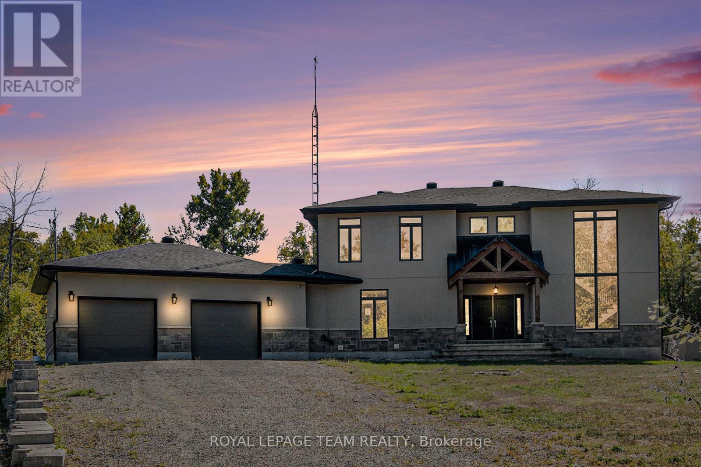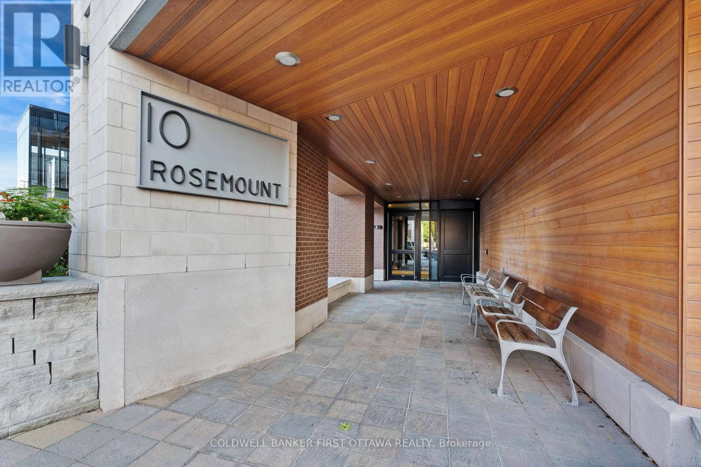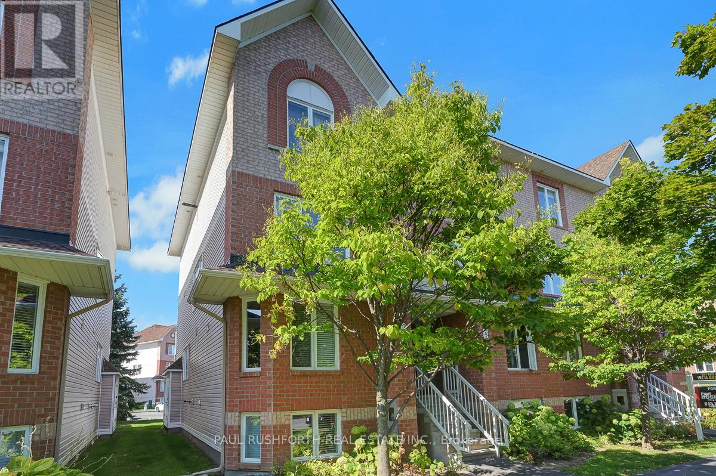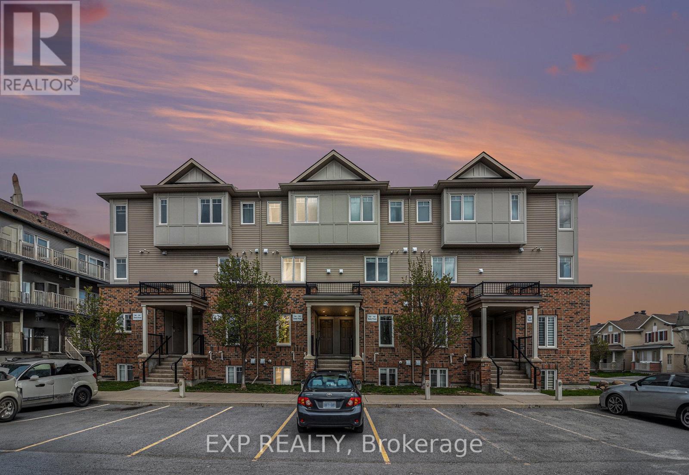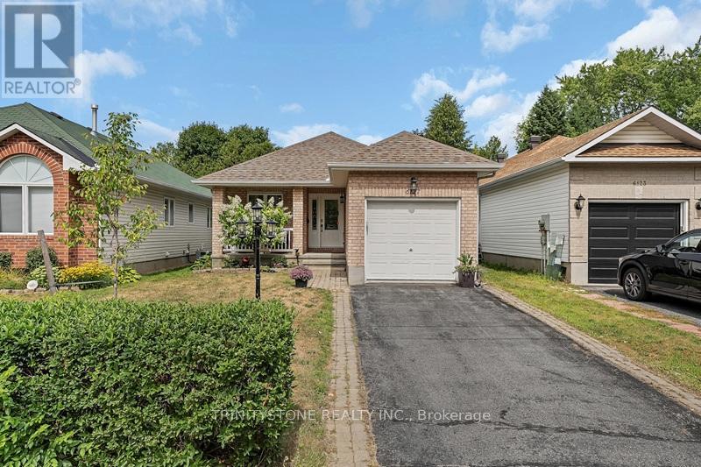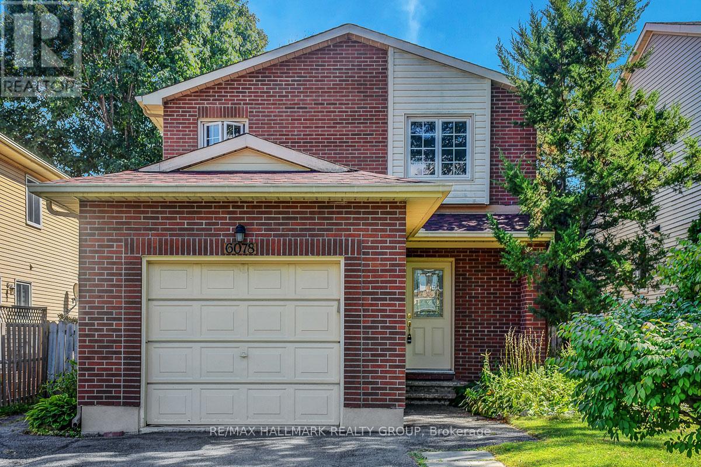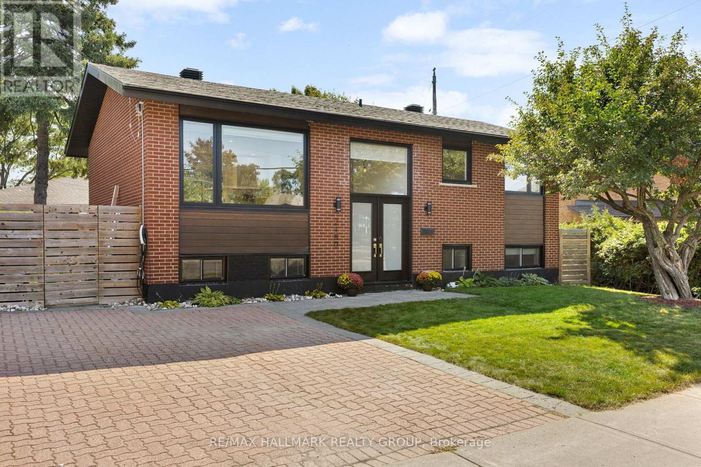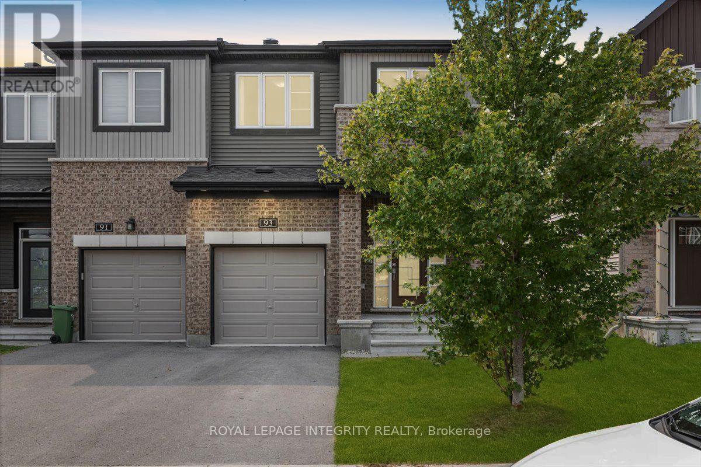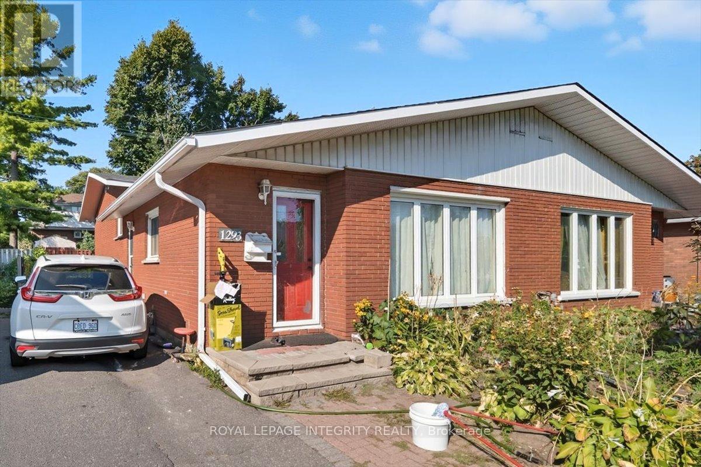- Houseful
- ON
- Clarence-Rockland
- K0A
- 4725 Champlain St
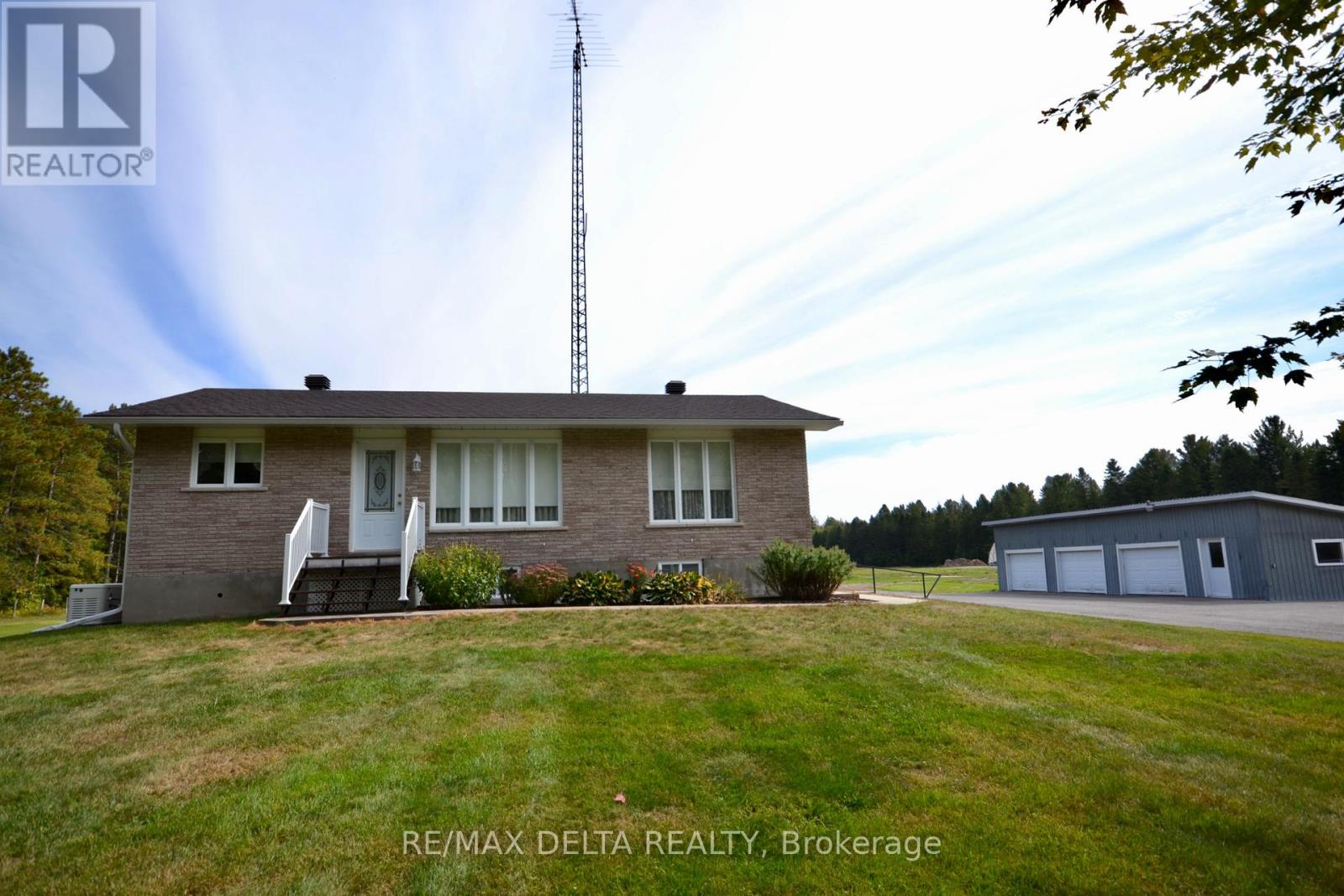
Highlights
Description
- Time on Housefulnew 4 hours
- Property typeSingle family
- StyleBungalow
- Median school Score
- Mortgage payment
Beautiful all brick Bungalow on a large country lot a true hobbyist delight! This wonderful 3 Bedroom, 1 bathroom home won't disappoint from it's spacious country style kitchen with plenty of oak cabinetry, large dining area and pantry, bright front living-room with hardwood floors and large display windows overlooking the beautiful front view, primary bedroom with double closets, 2 other good size bedrooms on the main, 3 pcs bath / ceramic, spacious partly finished lower level with a huge family room, cold storage, laundry area with a 2 pcs bath (shower), roof 2023, Generac 2024- powers the whole home, this property also offers a huge detached 3 car garage approx 47X23 ft with insulated workshop and electricity, idea for someone in need of extra space. Close to all amenities such as grocery store, schools, church, hardware stores and more, also close distance to many trails in Larose Forest, book your showing today this property won't last long. 24 hour notice on all showings as per form 244. (id:63267)
Home overview
- Cooling Central air conditioning
- Heat source Electric
- Heat type Baseboard heaters
- Sewer/ septic Septic system
- # total stories 1
- # parking spaces 12
- Has garage (y/n) Yes
- # full baths 1
- # total bathrooms 1.0
- # of above grade bedrooms 3
- Flooring Hardwood
- Subdivision 607 - clarence/rockland twp
- Lot size (acres) 0.0
- Listing # X12409704
- Property sub type Single family residence
- Status Active
- Family room 8.35m X 3.94m
Level: Lower - Utility 3.37m X 3.06m
Level: Lower - Cold room 3.59m X 2.49m
Level: Lower - Laundry 7.81m X 4.04m
Level: Lower - Primary bedroom 3.61m X 3.54m
Level: Main - Living room 4.85m X 3.53m
Level: Main - Bathroom 3.14m X 1.49m
Level: Main - 2nd bedroom 3.54m X 2.76m
Level: Main - 3rd bedroom 3.54m X 2.59m
Level: Main - Kitchen 6.48m X 3.75m
Level: Main
- Listing source url Https://www.realtor.ca/real-estate/28875479/4725-champlain-street-clarence-rockland-607-clarencerockland-twp
- Listing type identifier Idx

$-1,333
/ Month

