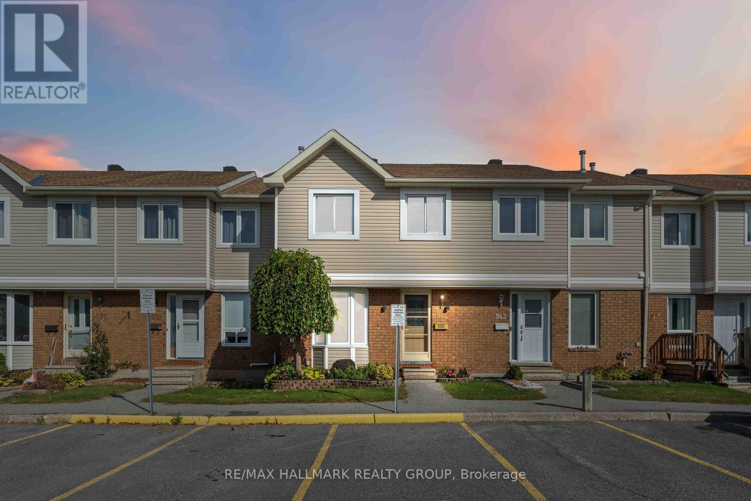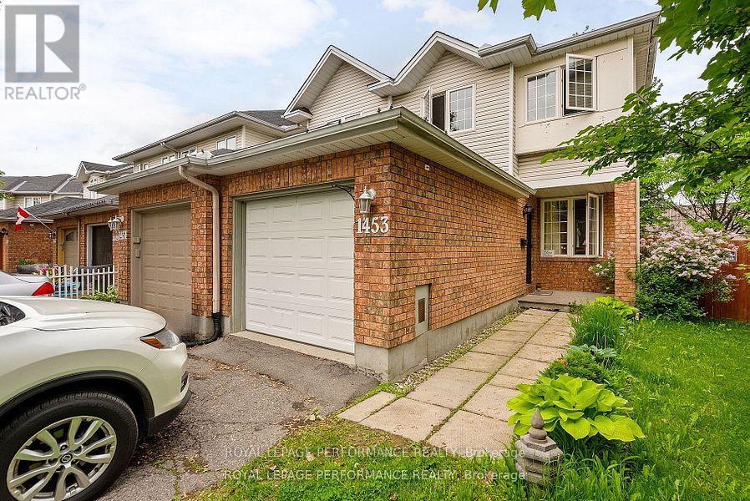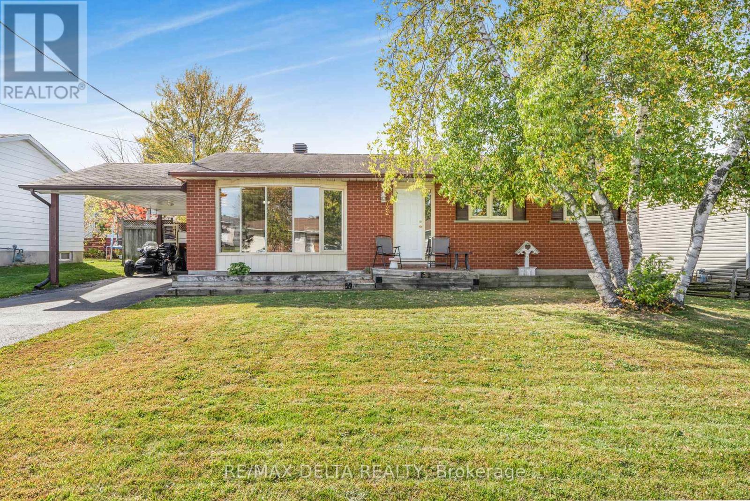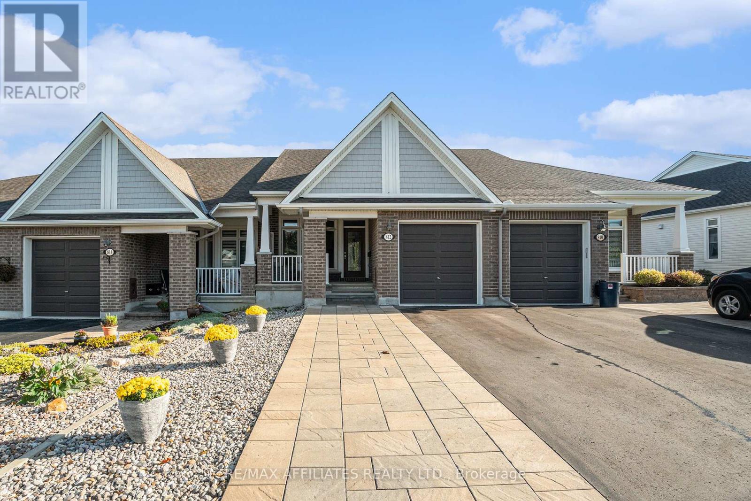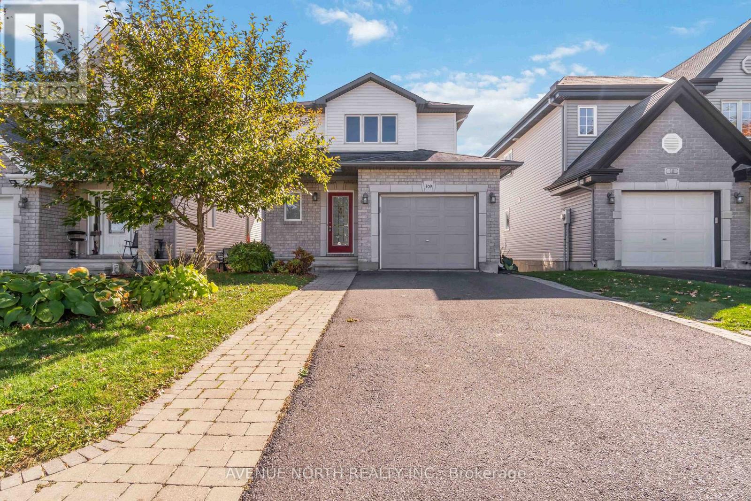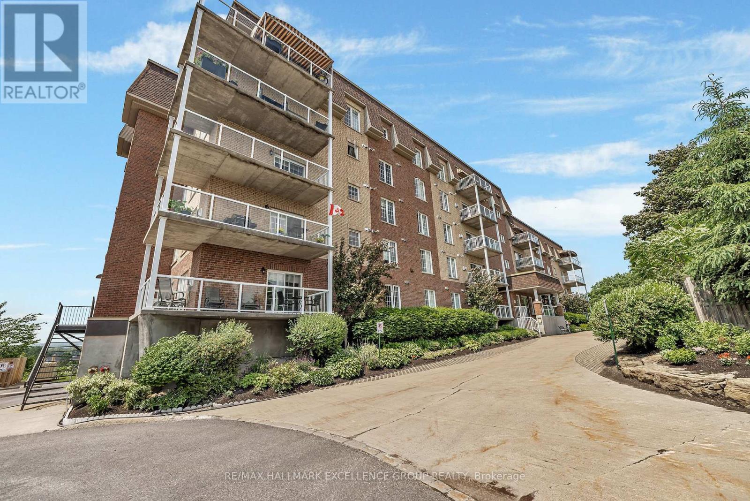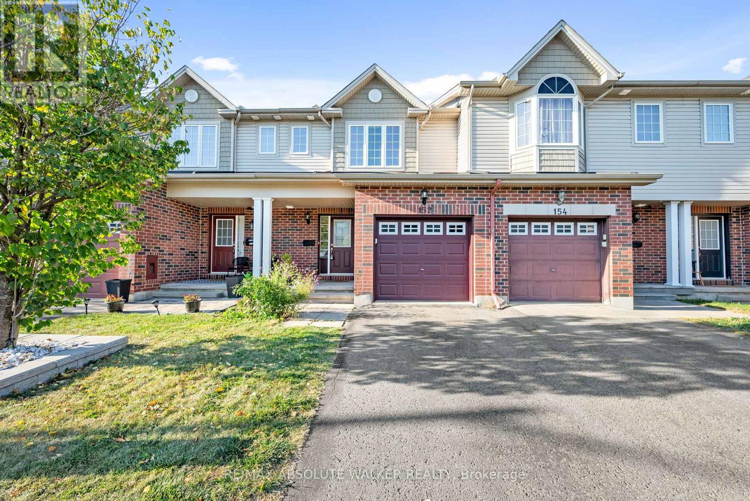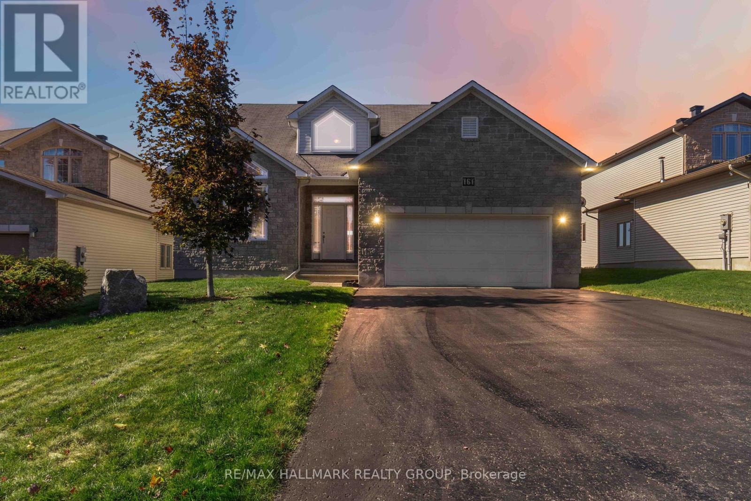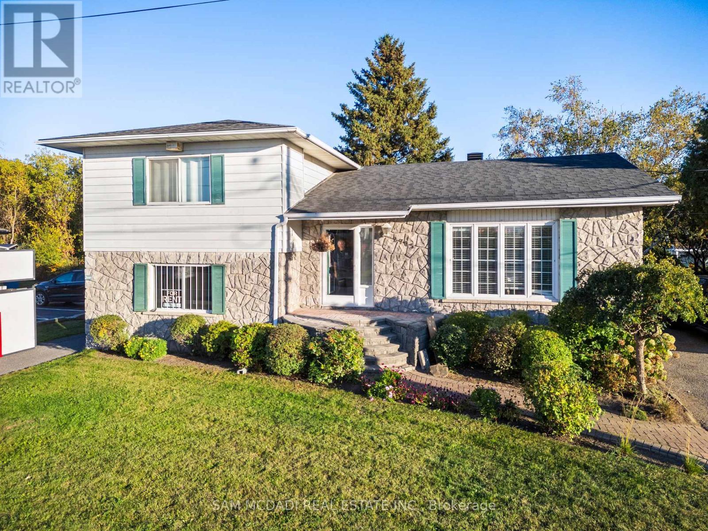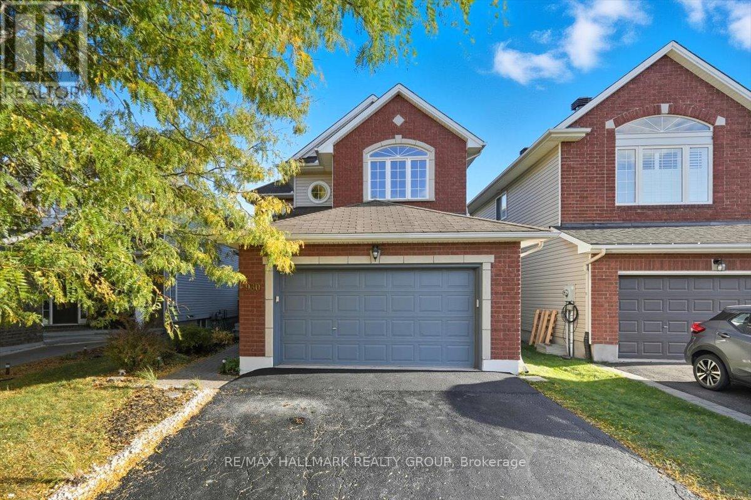- Houseful
- ON
- Clarence-Rockland
- K4K
- 502 Lalonde St
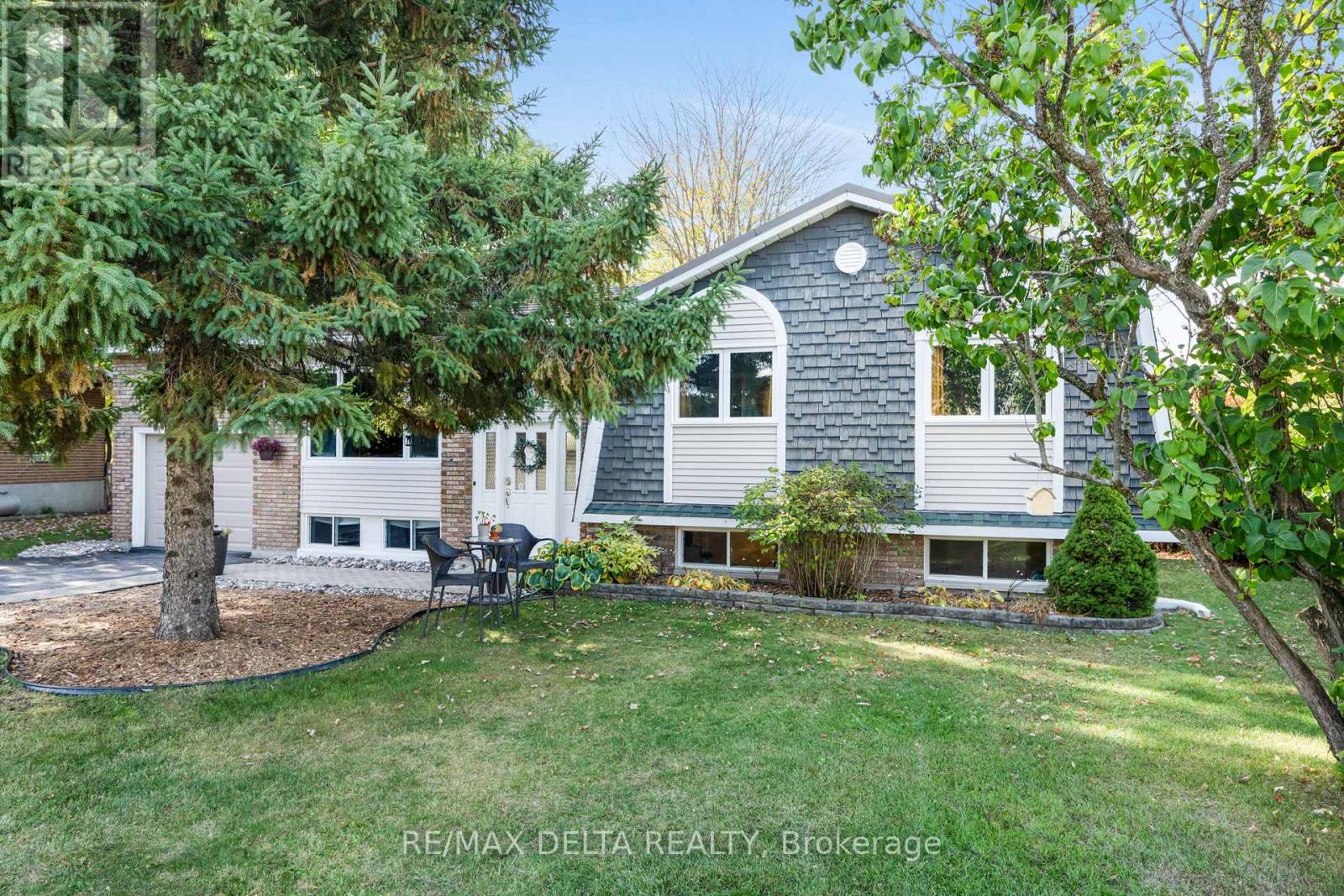
Highlights
Description
- Time on Housefulnew 6 hours
- Property typeSingle family
- StyleBungalow
- Median school Score
- Mortgage payment
This beautifully updated four-bedroom bungalow blends comfort, functionality, and charm. Step inside to a bright, open-concept main level featuring hardwood and tile flooring, a cozy natural gas fireplace, and a renovated kitchen with modern two-tone cabinetry, a center island, and a stylish backsplash. The dining area opens to the backyard, creating the perfect space for family meals and entertaining. The fully finished basement offers exceptional versatility with a spacious family room, a second full bathroom, a laundry area, and a dedicated office nook. Enjoy the outdoors in your private, tree-lined backyard, ideal for relaxing or hosting friends. This home features municipal water, an Ecoflow septic system (sewer connection at street level for futur connection), natural gas heating, central air conditioning, and an oversized single garage with inside access. The metal roof adds durability and peace of mind for years to come. A perfect blend of modern comfort and cozy charm, move-in ready and waiting for its next family to call it home. (id:63267)
Home overview
- Cooling Central air conditioning
- Heat source Natural gas
- Heat type Forced air
- Sewer/ septic Septic system
- # total stories 1
- # parking spaces 4
- Has garage (y/n) Yes
- # full baths 2
- # total bathrooms 2.0
- # of above grade bedrooms 4
- Has fireplace (y/n) Yes
- Subdivision 606 - town of rockland
- Lot size (acres) 0.0
- Listing # X12461135
- Property sub type Single family residence
- Status Active
- Family room 7.6m X 4.5m
Level: Basement - Bathroom 2.4m X 2.7m
Level: Basement - Laundry 2.6m X 2.2m
Level: Basement - Utility 3.6m X 2.3m
Level: Basement - Office 5.1m X 3.1m
Level: Basement - 4th bedroom 3.3m X 3.8m
Level: Basement - Foyer 2.7m X 2m
Level: Main - Primary bedroom 3.9m X 3.3m
Level: Main - Kitchen 3.5m X 4m
Level: Main - Dining room 3.5m X 3.2m
Level: Main - Bathroom 2.9m X 1.5m
Level: Main - 2nd bedroom 3.3m X 3.4m
Level: Main - 3rd bedroom 3m X 2.7m
Level: Main - Living room 4.7m X 3.4m
Level: Main
- Listing source url Https://www.realtor.ca/real-estate/28986698/502-lalonde-street-clarence-rockland-606-town-of-rockland
- Listing type identifier Idx

$-1,640
/ Month

