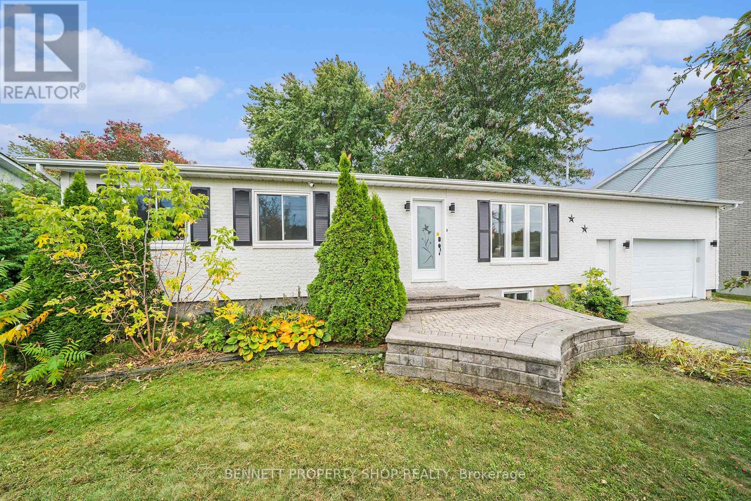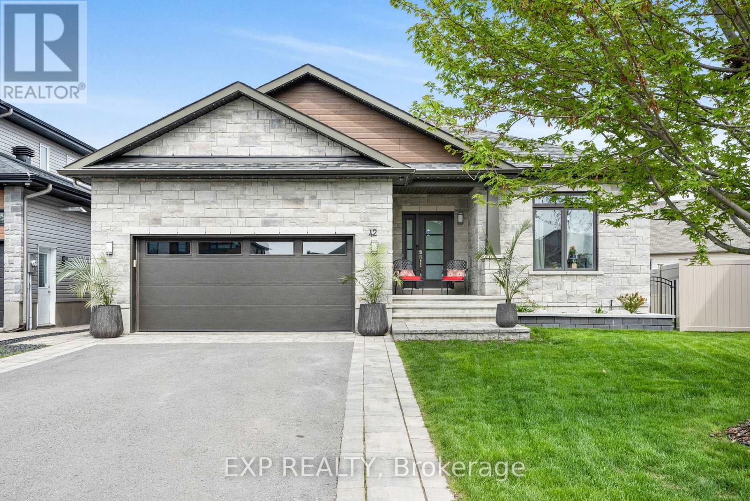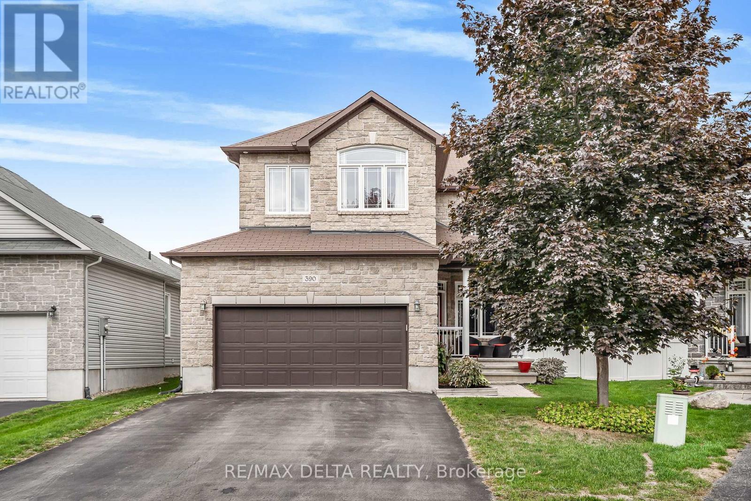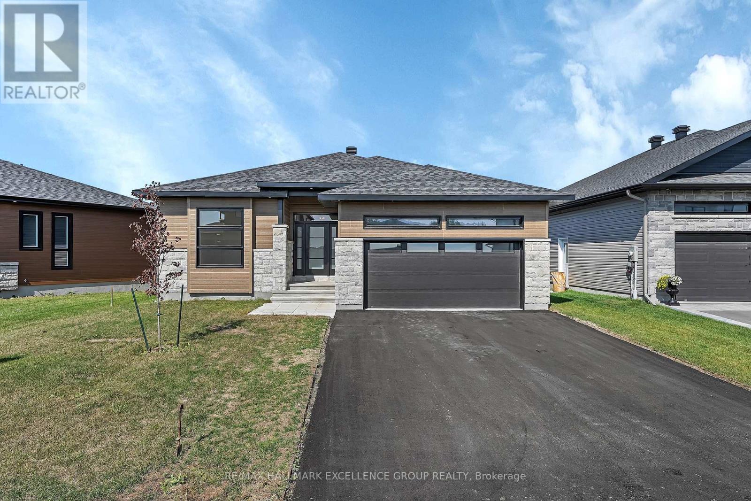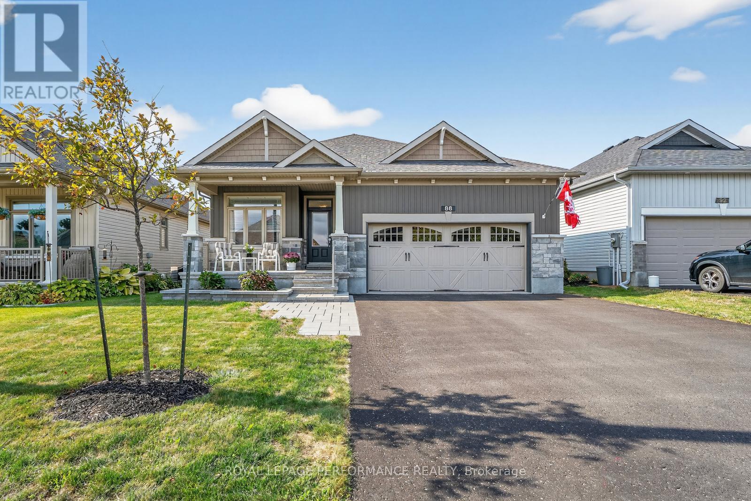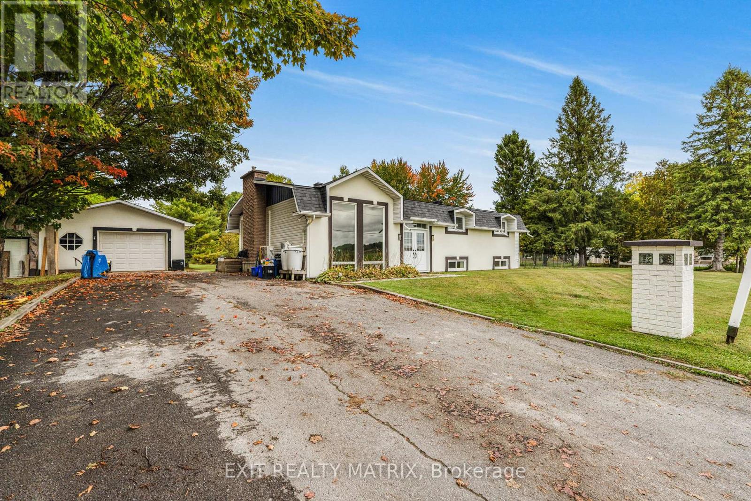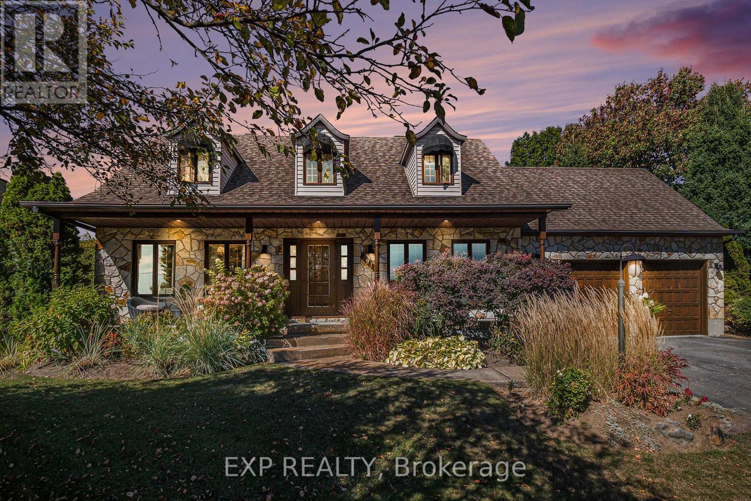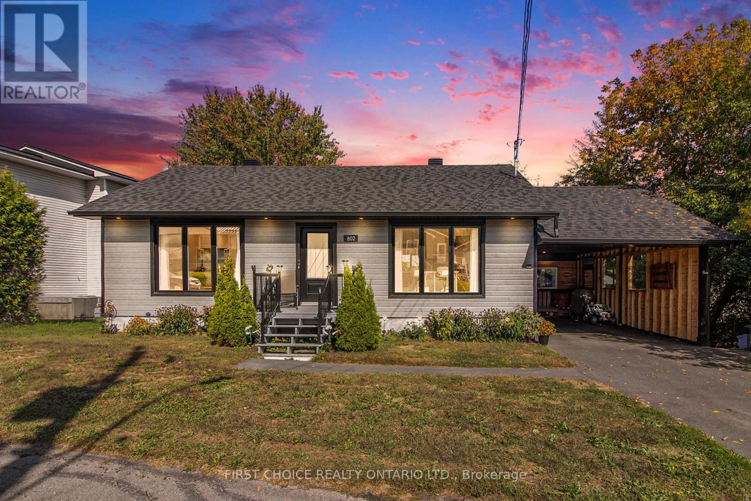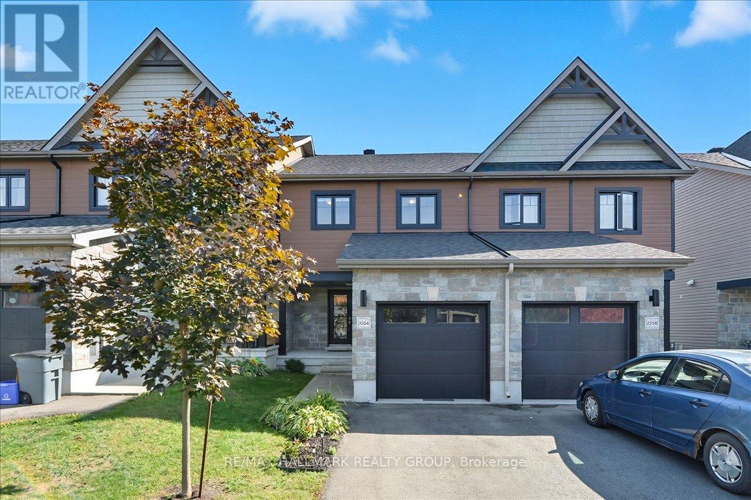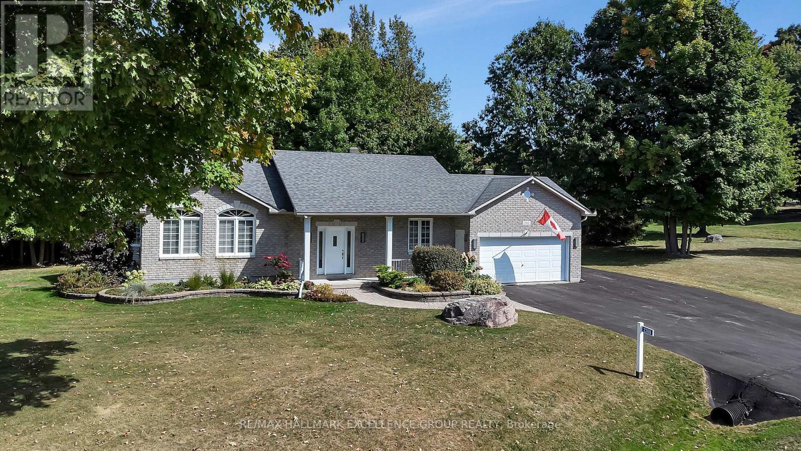- Houseful
- ON
- Clarence-rockland
- 623 Montessor Cres
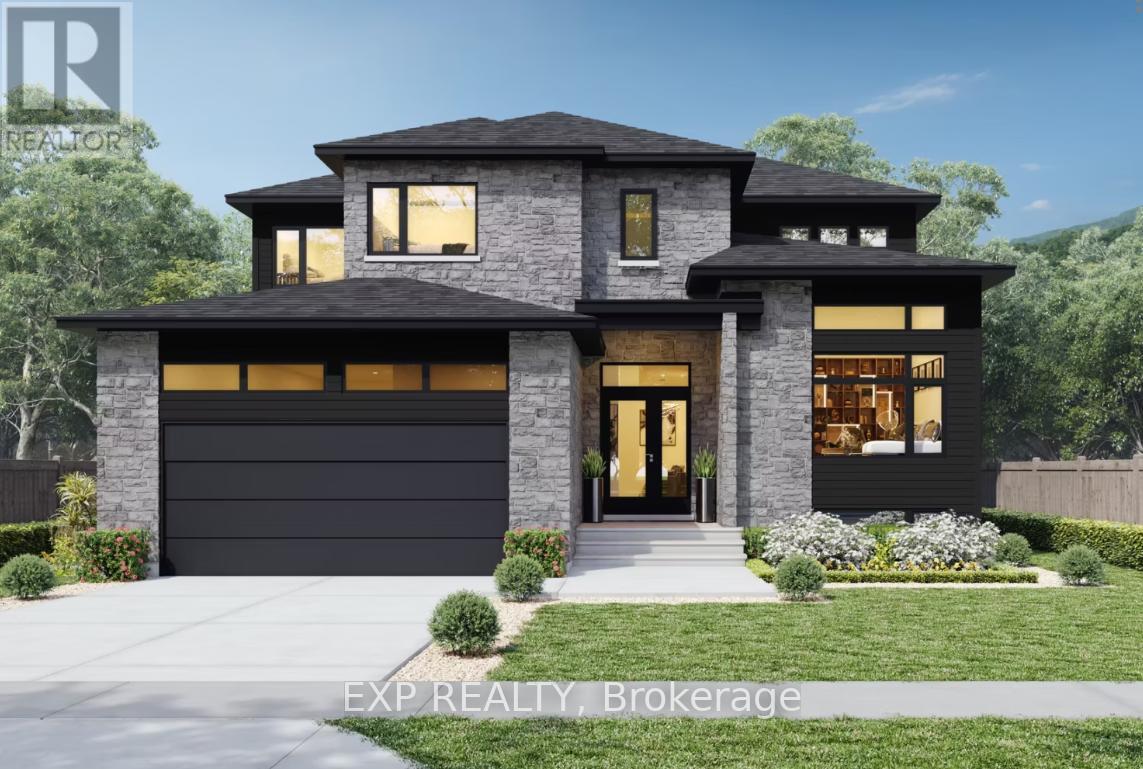
Highlights
Description
- Time on Housefulnew 2 hours
- Property typeSingle family
- Median school Score
- Mortgage payment
Welcome to the Evolution Custome Model built for luxury! Walk into the foyer to immediately be greeted by natural light from the large side windows overlooking the main floor. The spacious kitchen not only comes with custom design cabinets but quartz countertops and its own walk-in pantry. Gleaming hardwood and ceramic floors throughout, elevating the appearance of the living room and dining room. Stay cozy on cold winter nights with a double sided fireplace or enjoy reading your favourite book during a sunrise in your very own library nook! Work from home peacefully in a fully soundproof office just on the main floor. Upstairs you can expect to be greeted by four beautifully spacious bedrooms and a master bedroom with two walk-in closets and a 5 piece ensuite. Find even more space to relax in a fully finished lower level with a full bath, a walkout basement, and a large covered porch to enjoy a nice fall breeze or cool summer night. Get this new construction in the constantly growing Wendover, just minutes away from the Ottawa River and only 40 minutes to the city of Ottawa, Canada's capital. (id:63267)
Home overview
- Cooling Central air conditioning
- Heat source Natural gas
- Heat type Forced air
- Sewer/ septic Sanitary sewer
- # total stories 2
- # parking spaces 2
- Has garage (y/n) Yes
- # full baths 3
- # half baths 2
- # total bathrooms 5.0
- # of above grade bedrooms 4
- Subdivision 607 - clarence/rockland twp
- Lot size (acres) 0.0
- Listing # X12435100
- Property sub type Single family residence
- Status Active
- Primary bedroom 5.36m X 3.9m
Level: 2nd - 3rd bedroom 3.5m X 4.17m
Level: 2nd - 2nd bedroom 3.35m X 3.2m
Level: 2nd - 4th bedroom 3.4m X 3.9m
Level: 2nd - Kitchen 5.1m X 3.9m
Level: Main - Study 2.34m X 3.9m
Level: Main - Living room 4.5m X 3.9m
Level: Main - Office 3.6m X 3.59m
Level: Main - Dining room 3.9m X 3.35m
Level: Main
- Listing source url Https://www.realtor.ca/real-estate/28930644/623-montessor-crescent-clarence-rockland-607-clarencerockland-twp
- Listing type identifier Idx

$-2,667
/ Month

