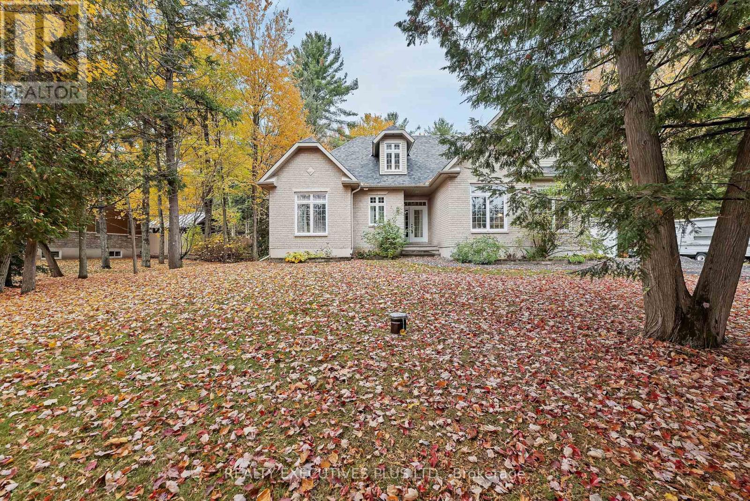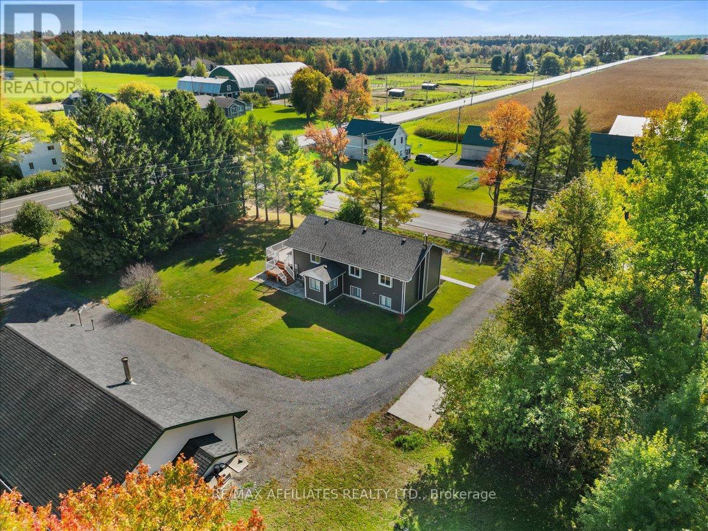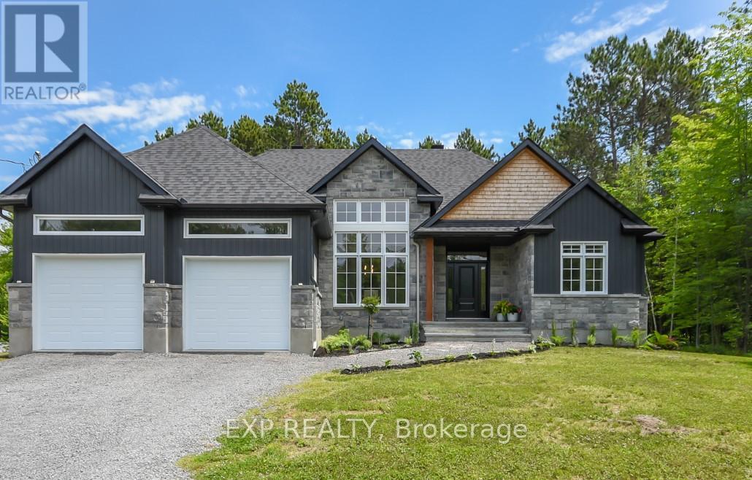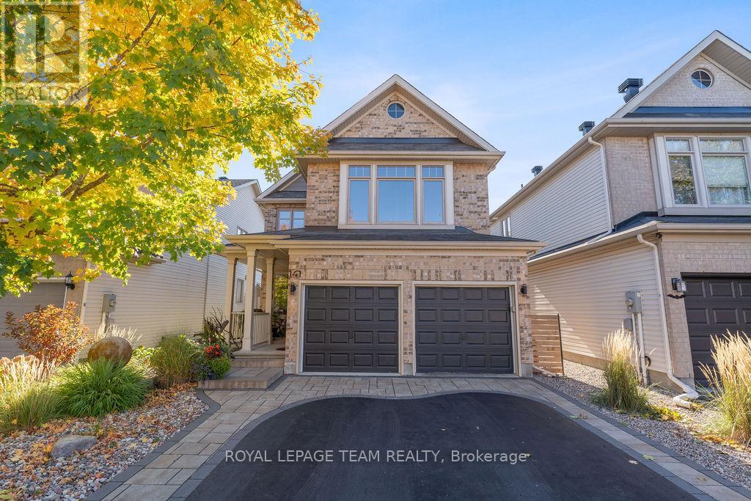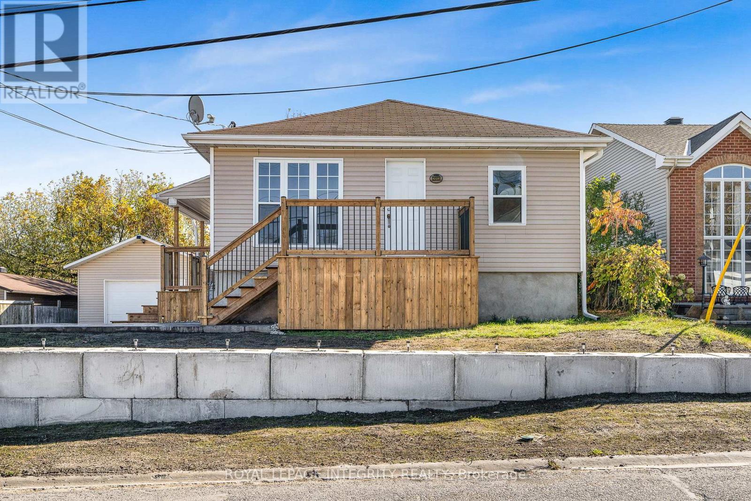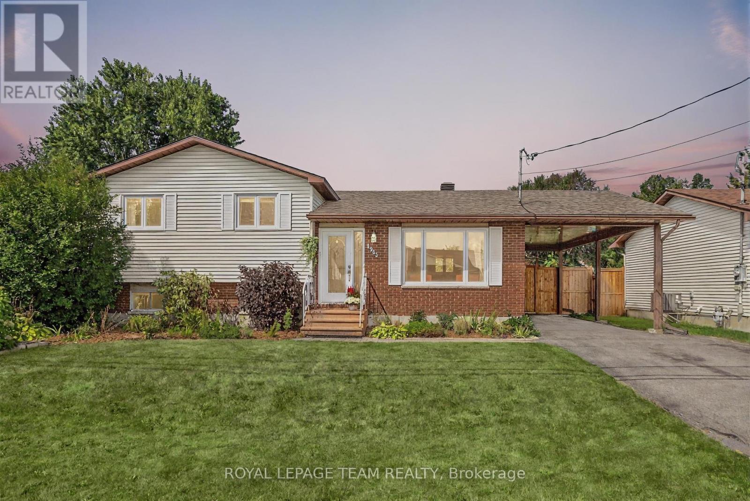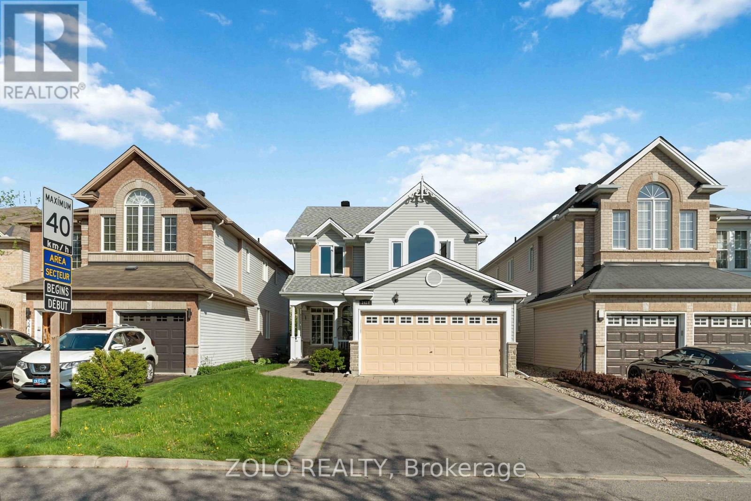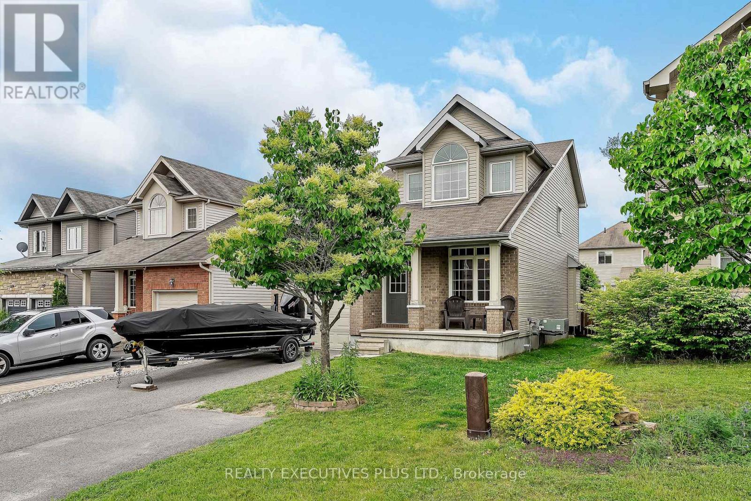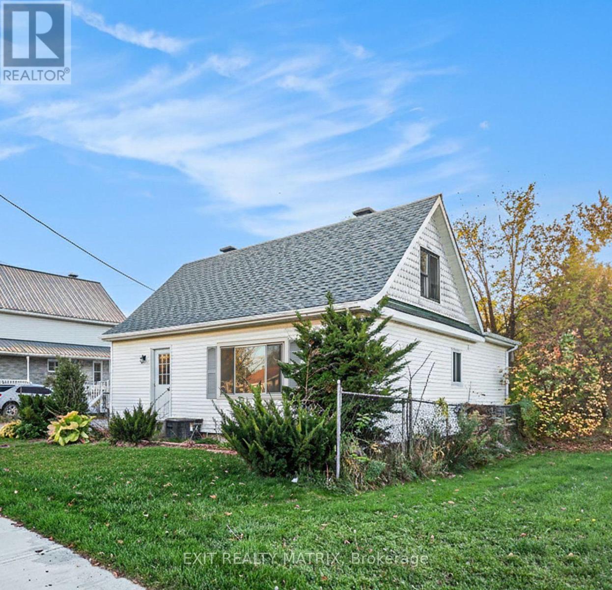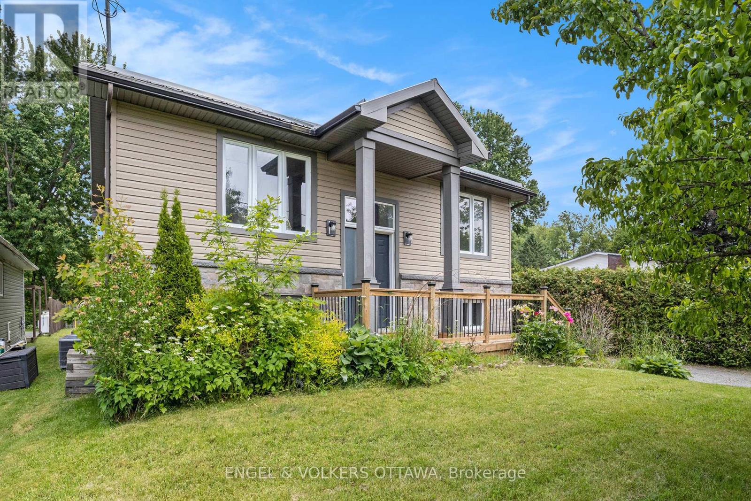- Houseful
- ON
- Clarence-Rockland
- K4K
- 65 Granite St
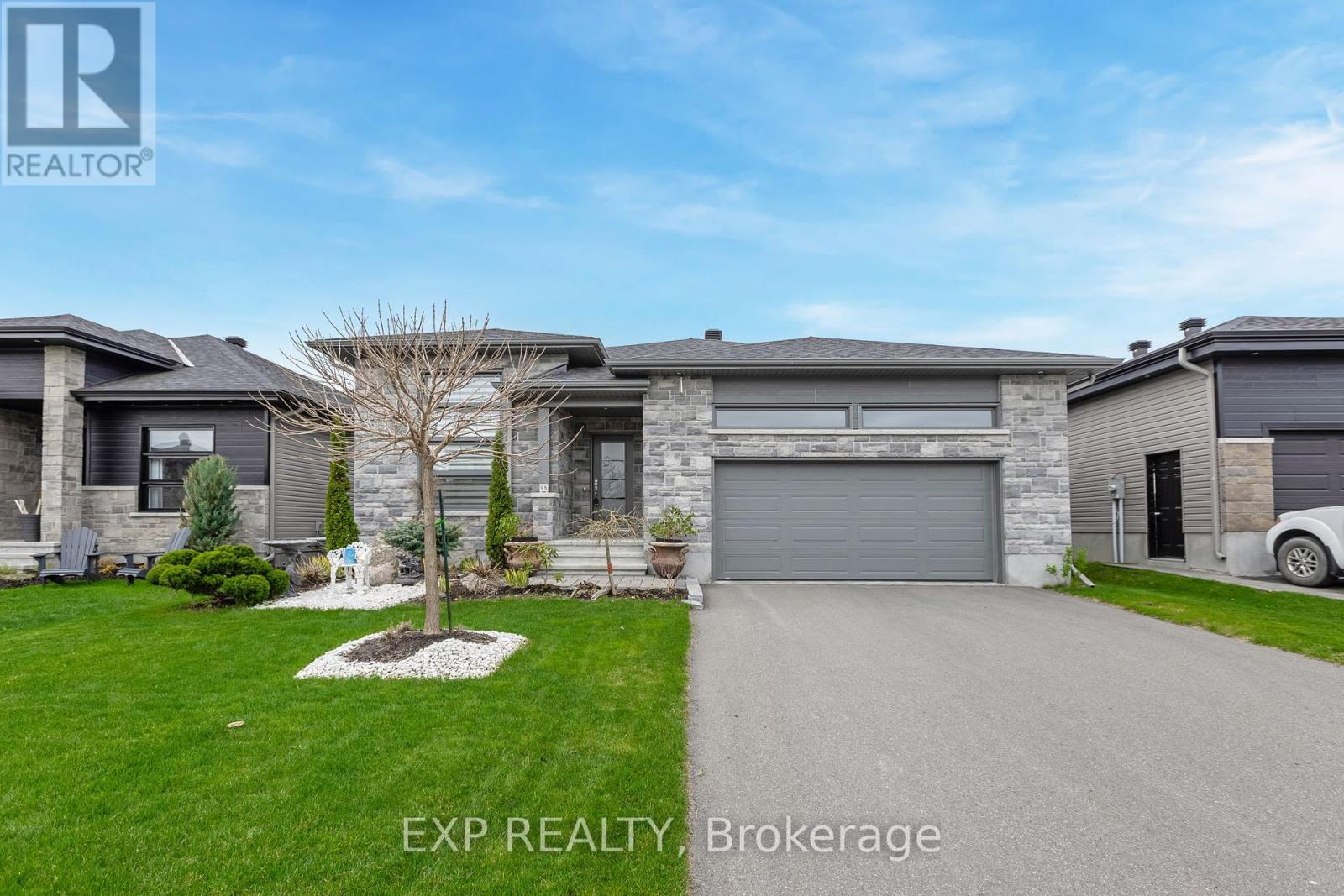
Highlights
Description
- Time on Houseful32 days
- Property typeSingle family
- StyleBungalow
- Median school Score
- Mortgage payment
Welcome to 65 Granite Street, a meticulously upgraded bungalow, showcasing a remarkable amount of upgrades. Immerse yourself in the sophistication of 3+1 bedrooms, an expansive kitchen, and a dining area adorned with a cascading quartz countertop, white cabinets, backsplash, and stunning 24X24 tile floors. The atmosphere is elevated by a tile wall with an electric fireplace, pot lights, and coffered ceilings in the kitchen and master bedroom. The master suite is a haven with a 4-piece ensuite boasting an oversized shower, soaker tub, and double sinks, accompanied by a walk-in closet. Two additional bedrooms, a 3-piece main bathroom, glass railing, and hardwood floors grace the main level. The finished basement introduces an extra bedroom and a spacious 3-piece bathroom. Step into the outdoor landscaped oasis featuring a generous deck, aluminum railing, gazebo, and PVC fence creating an idyllic setting for entertaining. (id:63267)
Home overview
- Cooling Central air conditioning
- Heat source Natural gas
- Heat type Forced air
- Sewer/ septic Sanitary sewer
- # total stories 1
- Fencing Fenced yard
- # parking spaces 4
- Has garage (y/n) Yes
- # full baths 3
- # total bathrooms 3.0
- # of above grade bedrooms 4
- Subdivision 607 - clarence/rockland twp
- Directions 2082619
- Lot size (acres) 0.0
- Listing # X12415928
- Property sub type Single family residence
- Status Active
- Bedroom 4.21m X 3.96m
Level: Lower - Bathroom 3.96m X 2.69m
Level: Lower - Recreational room / games room 11.58m X 6.09m
Level: Lower - Kitchen 3.75m X 3.7m
Level: Main - Bathroom 2.76m X 1.77m
Level: Main - Bedroom 3.91m X 3.47m
Level: Main - Living room 4.77m X 3.6m
Level: Main - Bathroom 3.91m X 3.47m
Level: Main - Dining room 5.18m X 4.87m
Level: Main - Primary bedroom 4.41m X 4.26m
Level: Main - Foyer 2.03m X 1.47m
Level: Main - Bedroom 3.91m X 3.47m
Level: Main
- Listing source url Https://www.realtor.ca/real-estate/28889225/65-granite-street-clarence-rockland-607-clarencerockland-twp
- Listing type identifier Idx

$-2,066
/ Month



