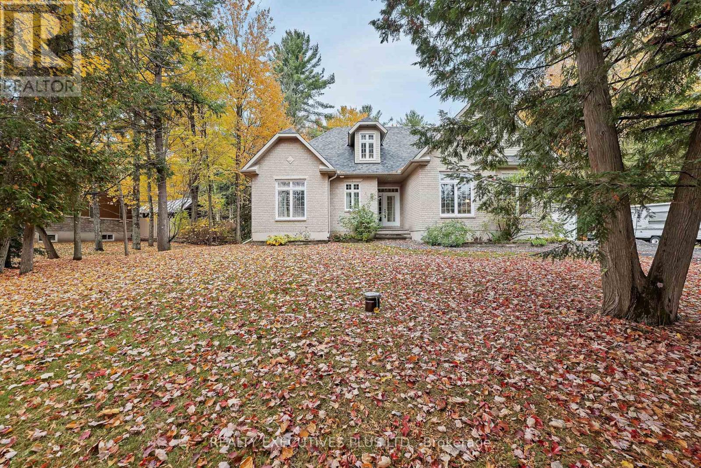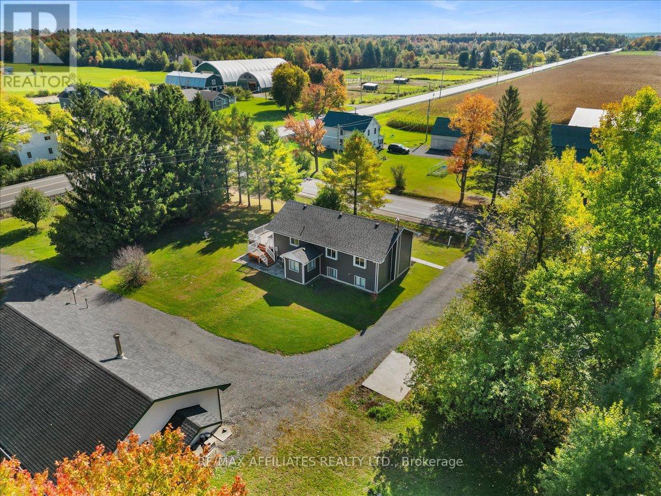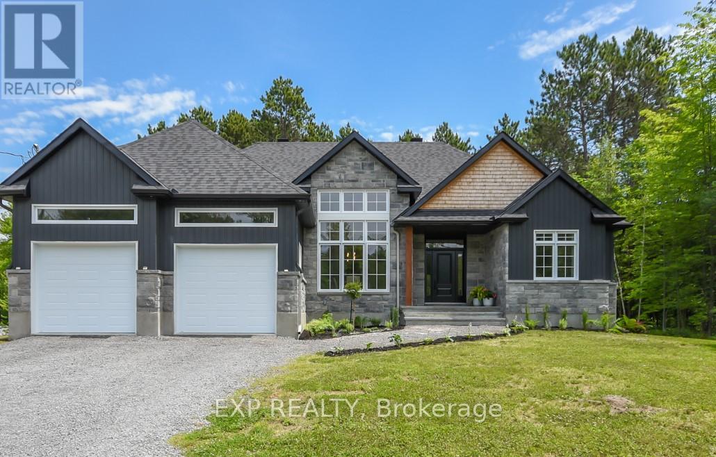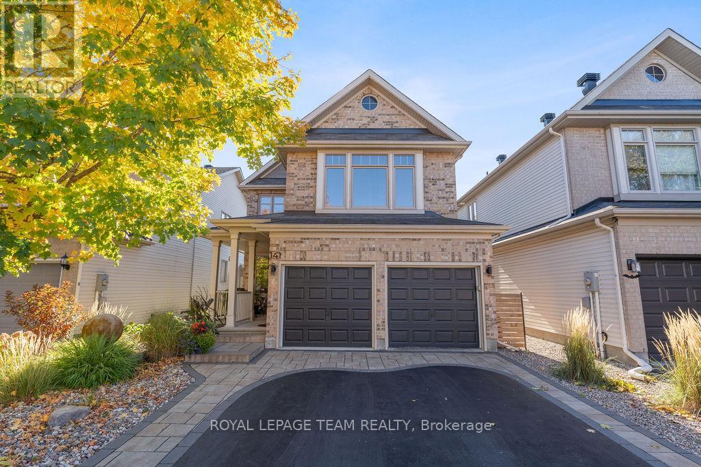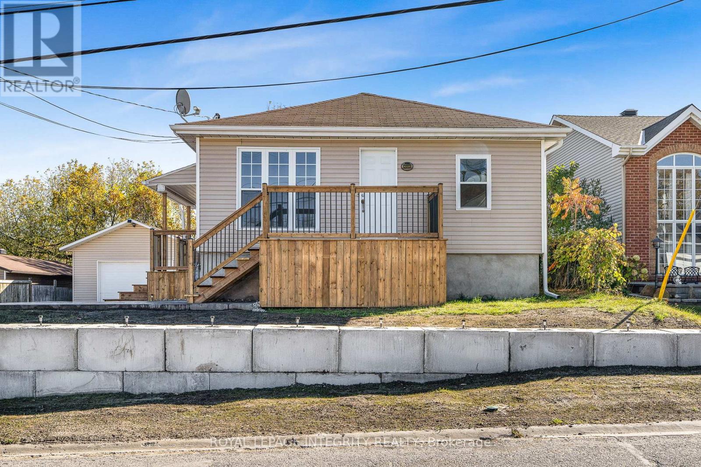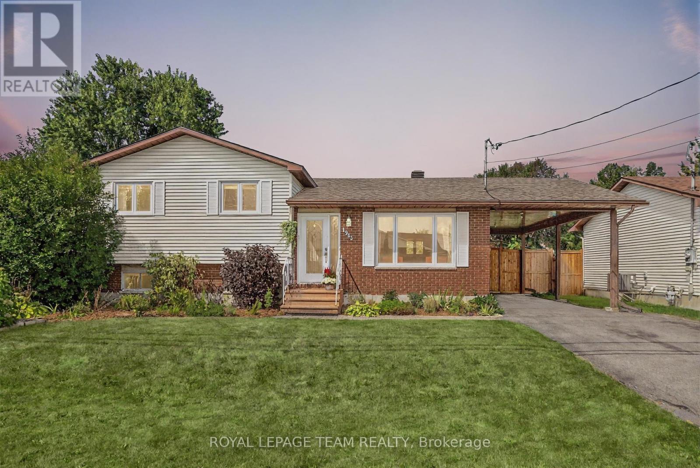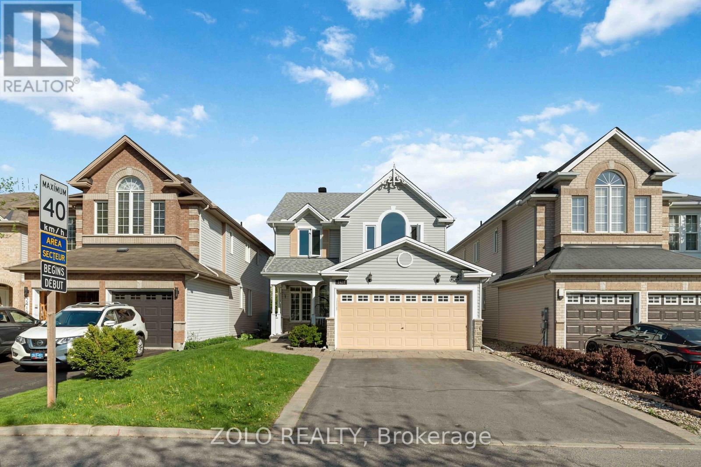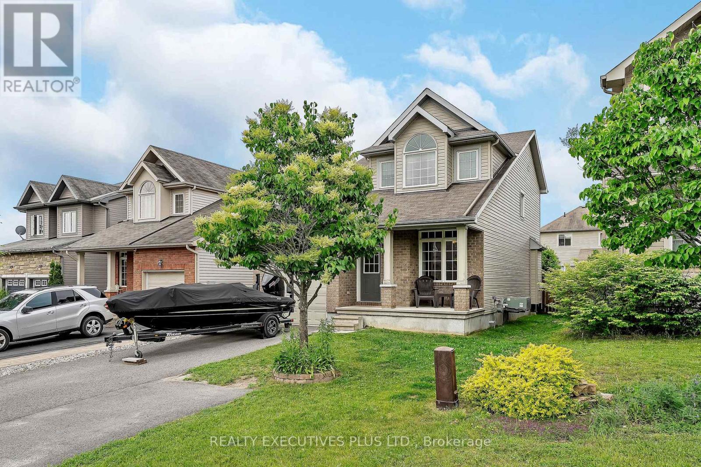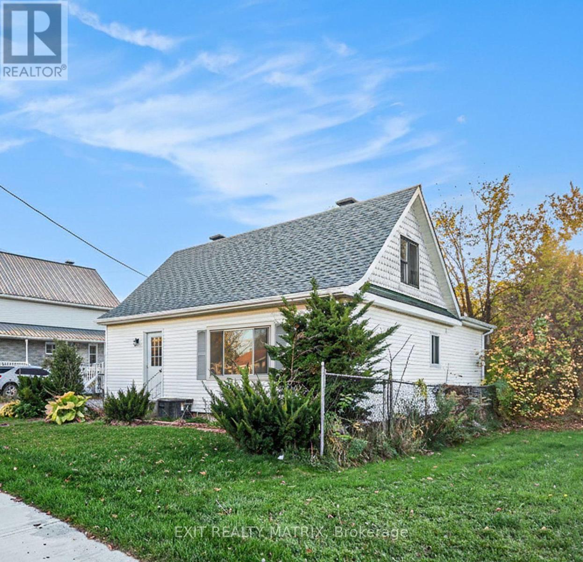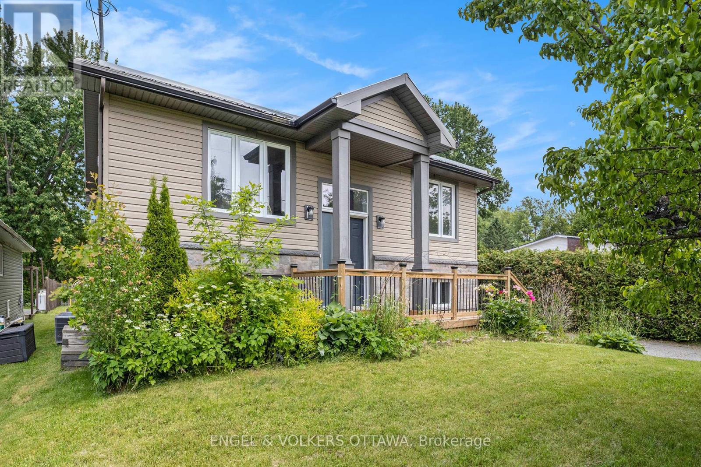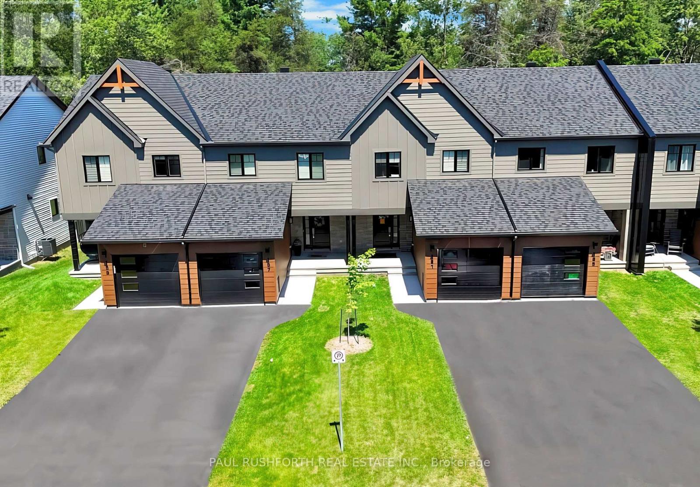- Houseful
- ON
- Clarence-rockland
- K4K
- 668 Cobalt St
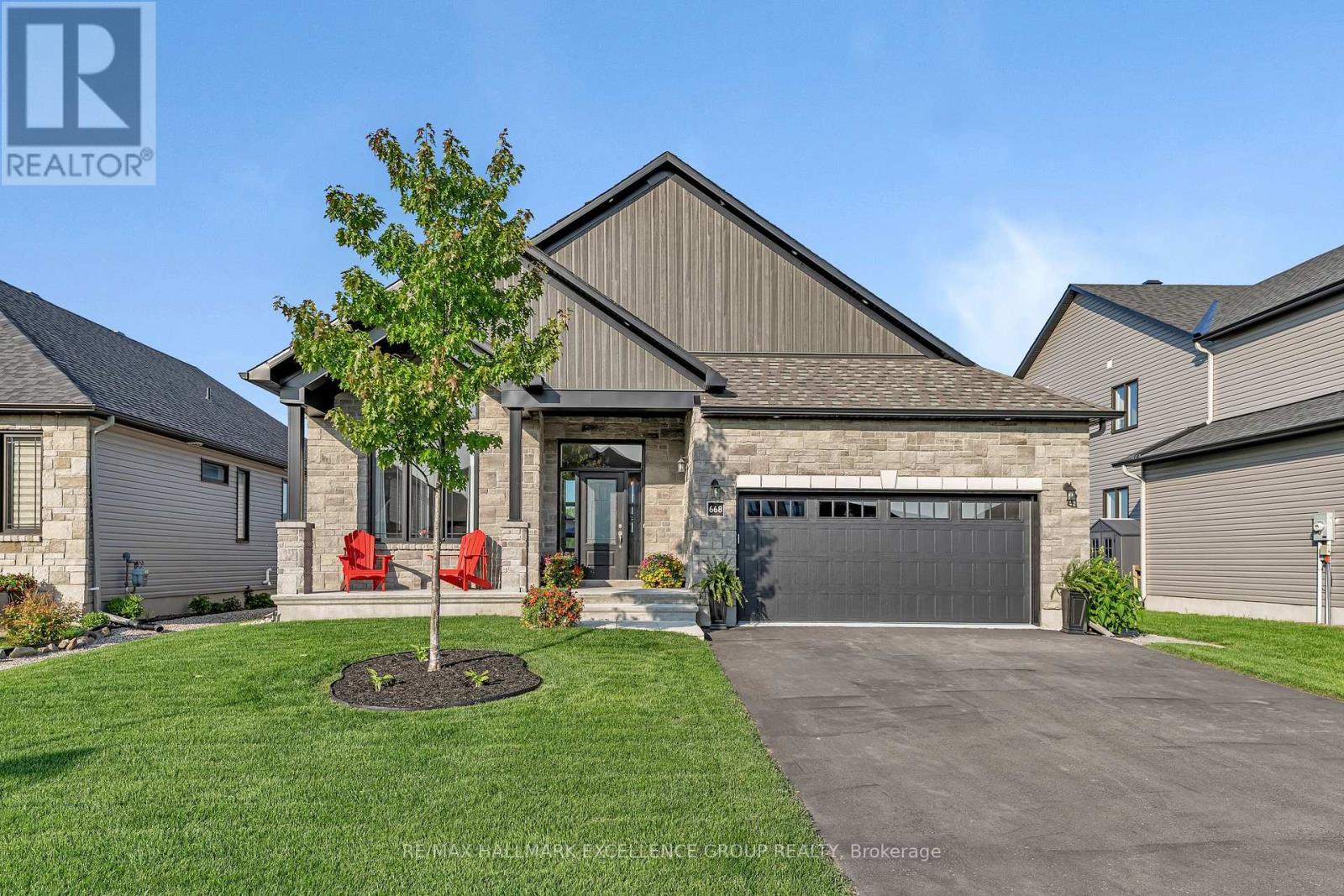
Highlights
Description
- Time on Houseful20 days
- Property typeSingle family
- StyleBungalow
- Median school Score
- Mortgage payment
Welcome to this stunning 3+1 bedroom bungalow built by Woodfield, nestled in a quiet and newer area of Morris Village, in Rockland. This thoughtfully designed home features hardwood & ceramic flooring throughout the main level, soaring cathedral ceilings, and a beautiful two-sided gas fireplace separating the spacious living and dining rooms. The bright, modern kitchen opens to the cozy family room and includes a large island with quartz countertops which is ideal for entertaining. A second gas fireplace adds warmth & charm to this inviting space. The primary bedroom is a true retreat, complete with a luxurious 5-piece ensuite bath and walk-in closet. Downstairs, the fully finished basement offers even more living space with a 4th bedroom, large recreation room, home gym, kitchenette/wet bar area, full bath, utility room, and ample storage. Enjoy outdoor living in the fully fenced backyard featuring low-maintenance tiered composite decks, landscaped flower beds, and pipe ready irrigation. The double garage is insulated and perfect for year-round use. Ideally located within walking distance to parks and an exterior skating rink, and just a 5-minute drive to the local golf course, shops, restaurants, and other amenities. This bright, welcoming home offers exceptional comfort, space, and style... perfect for families and entertainers alike! 24 Hours Irrevocable on all offers. (id:63267)
Home overview
- Cooling Central air conditioning
- Heat source Natural gas
- Heat type Forced air
- Sewer/ septic Sanitary sewer
- # total stories 1
- Fencing Partially fenced
- # parking spaces 6
- Has garage (y/n) Yes
- # full baths 3
- # total bathrooms 3.0
- # of above grade bedrooms 4
- Flooring Ceramic, laminate, hardwood
- Has fireplace (y/n) Yes
- Subdivision 607 - clarence/rockland twp
- Directions 1520243
- Lot desc Landscaped
- Lot size (acres) 0.0
- Listing # X12438598
- Property sub type Single family residence
- Status Active
- Kitchen 4.2m X 3.25m
Level: Basement - Recreational room / games room 7.64m X 7.54m
Level: Basement - Utility 3.8m X 2.6m
Level: Basement - Exercise room 3.36m X 3.26m
Level: Basement - Other 5.3m X 2.4m
Level: Basement - Bathroom 3.14m X 2.14m
Level: Basement - 4th bedroom 3.65m X 3.65m
Level: Basement - Living room 4.57m X 3.41m
Level: Main - Eating area 3.47m X 2.59m
Level: Main - Dining room 4.57m X 3.2m
Level: Main - 2nd bedroom 4.11m X 3.04m
Level: Main - 3rd bedroom 2.99m X 2.74m
Level: Main - Family room 5.49m X 3.66m
Level: Main - Kitchen 4.11m X 3.2m
Level: Main - Primary bedroom 4.62m X 3.7m
Level: Main - Foyer 2.05m X 1.8m
Level: Main - Laundry 3m X 1.8m
Level: Main
- Listing source url Https://www.realtor.ca/real-estate/28937760/668-cobalt-street-clarence-rockland-607-clarencerockland-twp
- Listing type identifier Idx

$-2,400
/ Month

