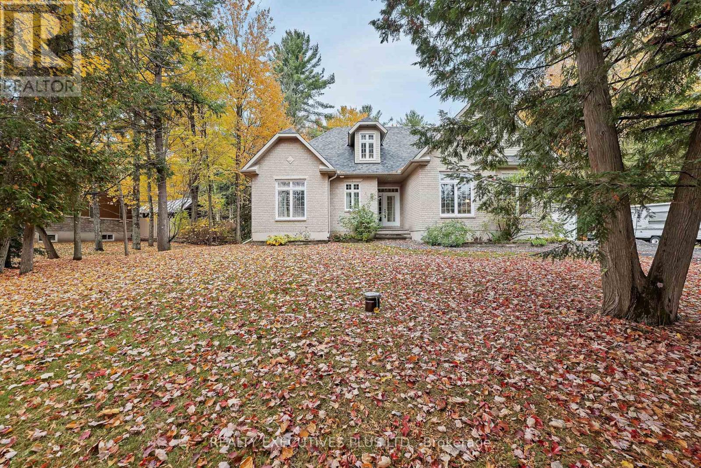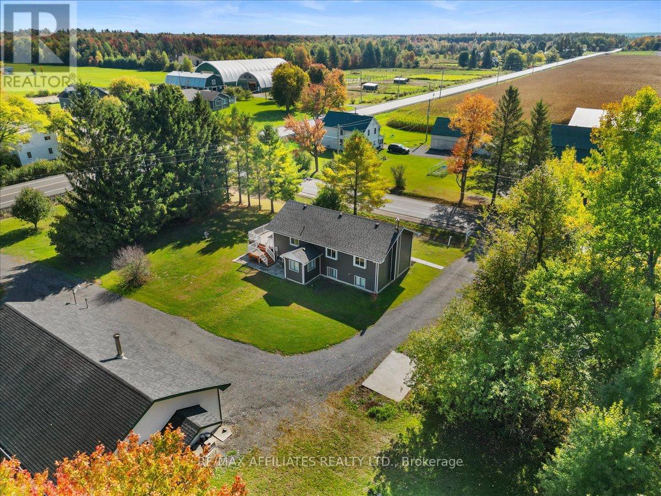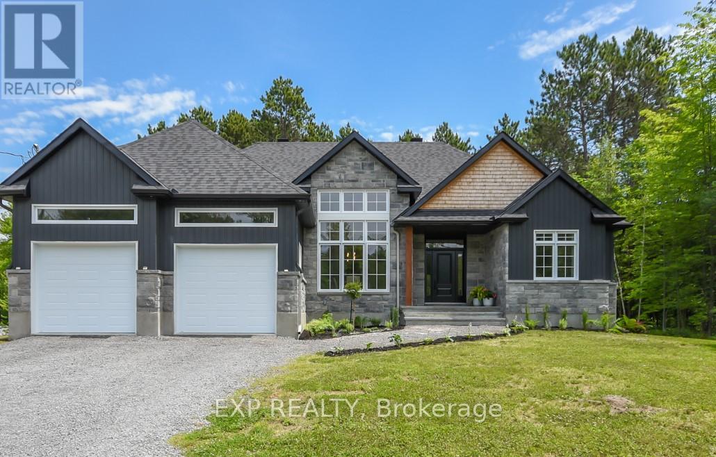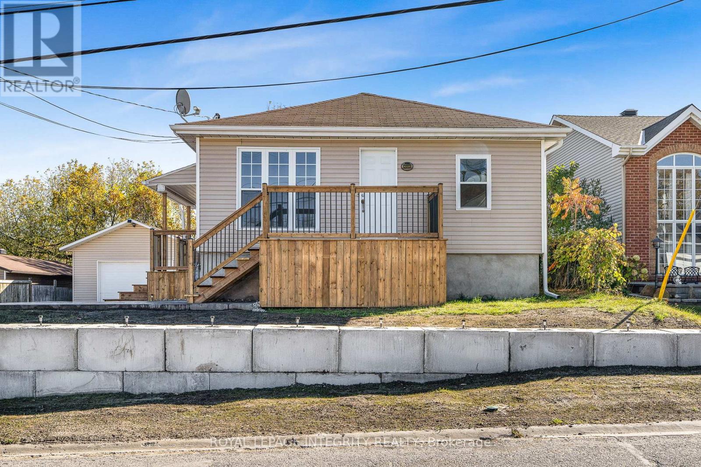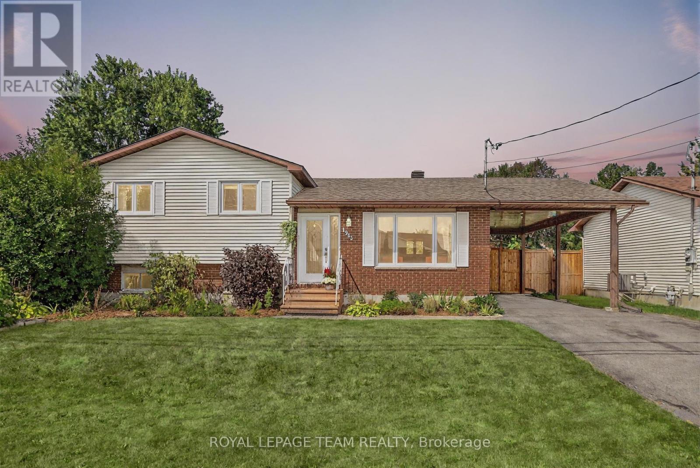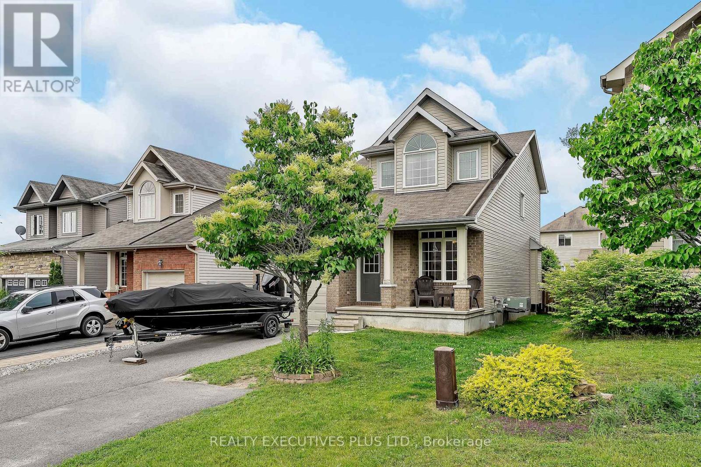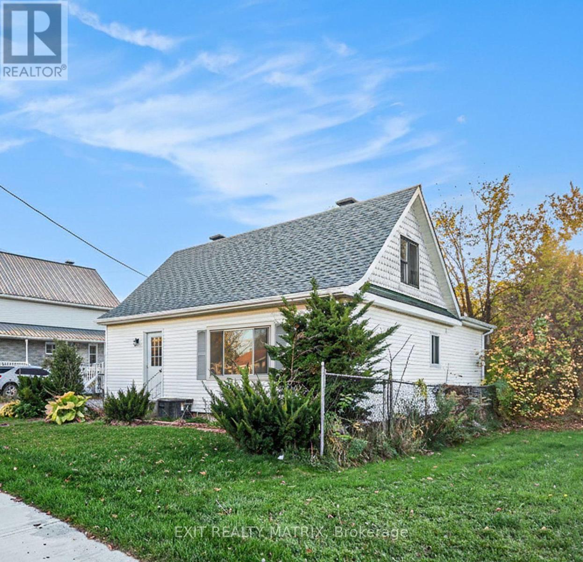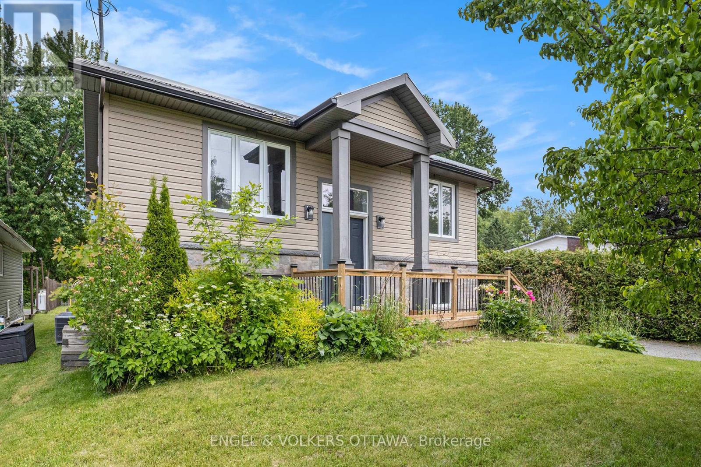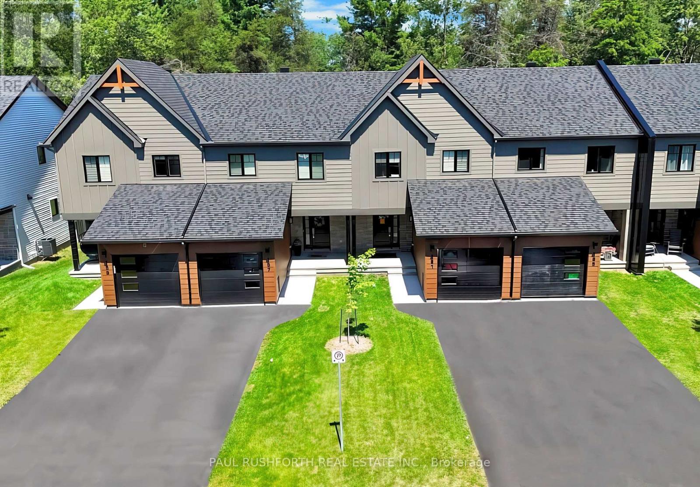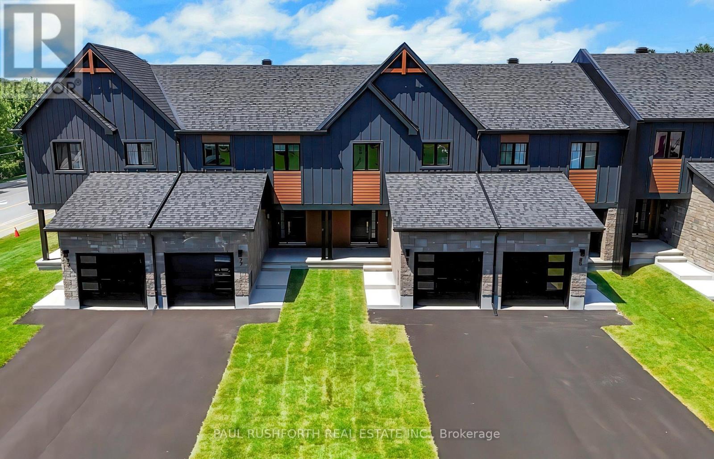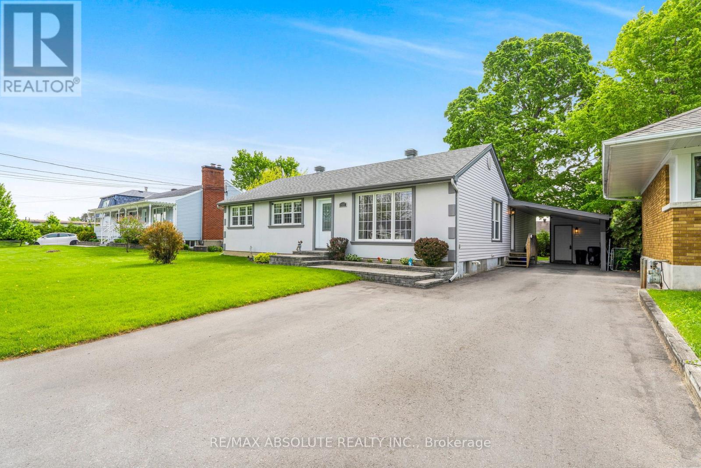- Houseful
- ON
- Clarence-Rockland
- K4K
- 702 Du Rivage St
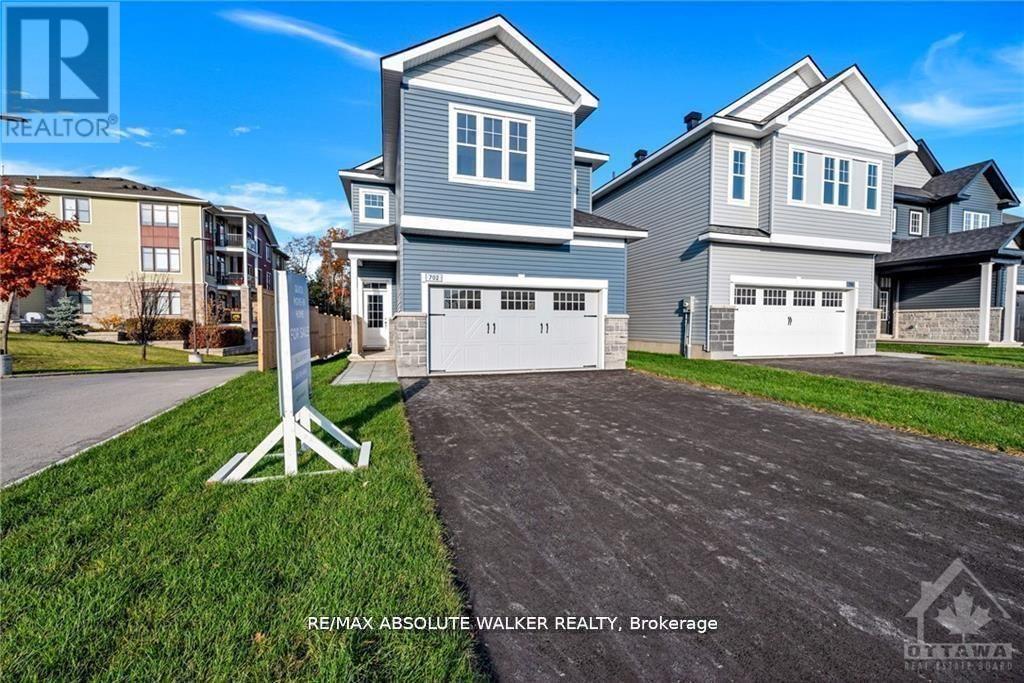
Highlights
Description
- Time on Houseful81 days
- Property typeSingle family
- Median school Score
- Mortgage payment
Introducing a brand-new 4-bedroom home by EQ Homes one of the final builds in Phase 1 of Clarence Crossing. This property offers the unique advantage of a new build without the hassle of ongoing construction nearby. Set in the scenic community of Clarence Crossing, the home backs onto peaceful walking paths with no rear neighbors, ensuring privacy and natural beauty. The thoughtfully designed layout showcases a stunning kitchen with modern appliances, a spacious pantry, and a large island, flowing seamlessly into the bright living and dining areas with a cozy gas fireplace perfect for gatherings or quiet evenings. Upstairs, the generous primary suite features a walk-in closet and a spa-like ensuite, while three additional bedrooms, a full bath, and a convenient laundry room provide comfort and functionality. The expansive, unfinished basement offers a blank canvas for customization, ready to suit your unique lifestyle. (id:63267)
Home overview
- Cooling Central air conditioning
- Heat source Natural gas
- Heat type Forced air
- Sewer/ septic Sanitary sewer
- # total stories 2
- # parking spaces 6
- Has garage (y/n) Yes
- # full baths 2
- # half baths 1
- # total bathrooms 3.0
- # of above grade bedrooms 4
- Subdivision 606 - town of rockland
- Directions 2062634
- Lot size (acres) 0.0
- Listing # X12320030
- Property sub type Single family residence
- Status Active
- Primary bedroom 4.57m X 4.57m
Level: 2nd - Bedroom 2.79m X 3.04m
Level: 2nd - Bedroom 3.32m X 3.02m
Level: 2nd - Bedroom 3.2m X 3.35m
Level: 2nd - Dining room 4.19m X 42.67m
Level: Main - Kitchen 3.07m X 4.57m
Level: Main - Living room 4.19m X 4.26m
Level: Main
- Listing source url Https://www.realtor.ca/real-estate/28680131/702-du-rivage-street-clarence-rockland-606-town-of-rockland
- Listing type identifier Idx

$-2,160
/ Month

