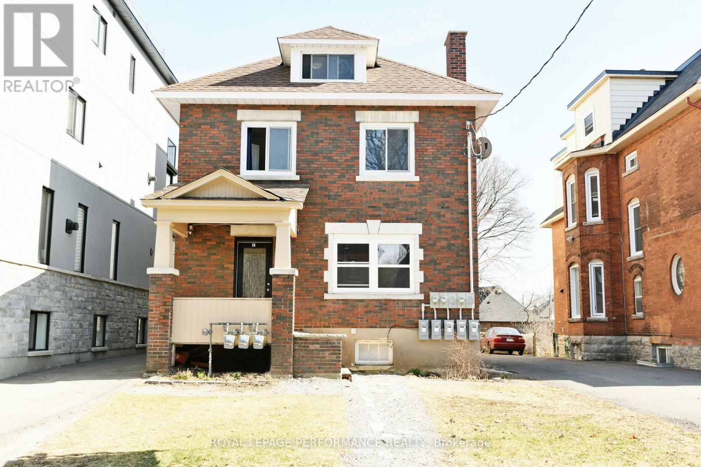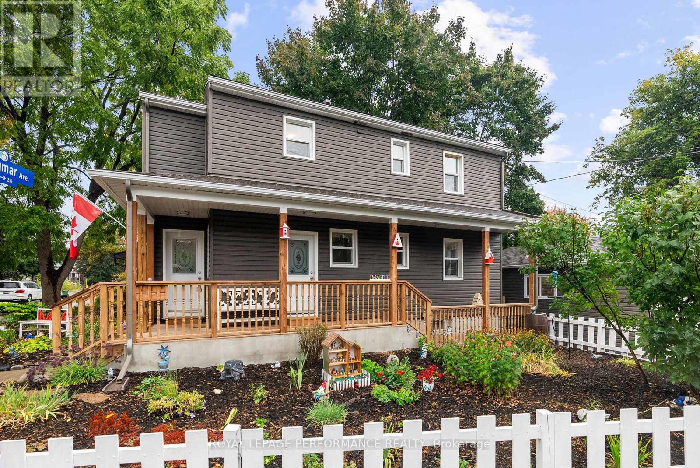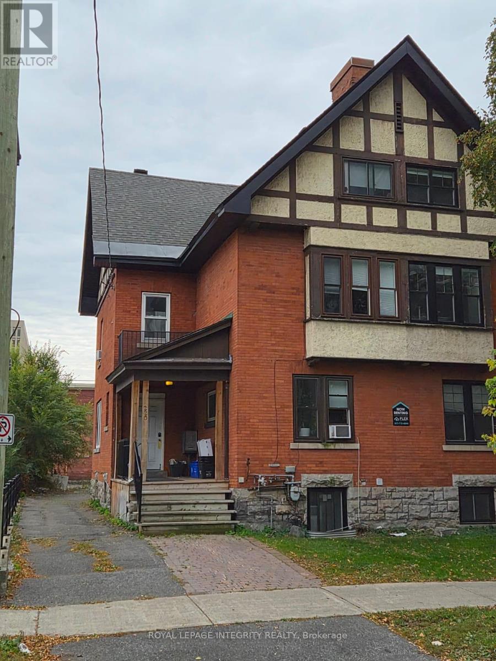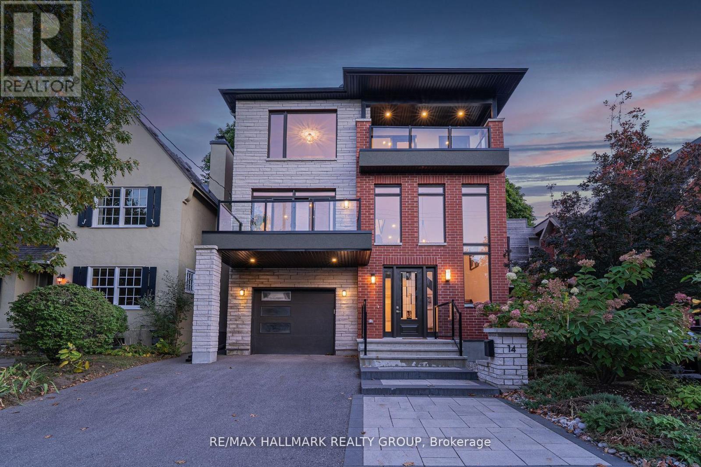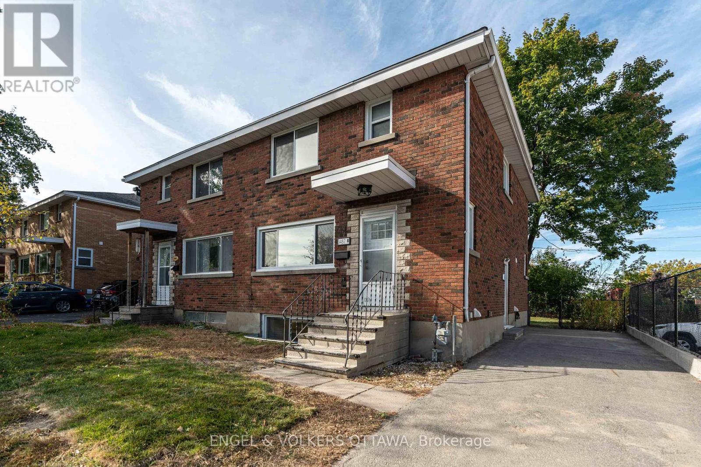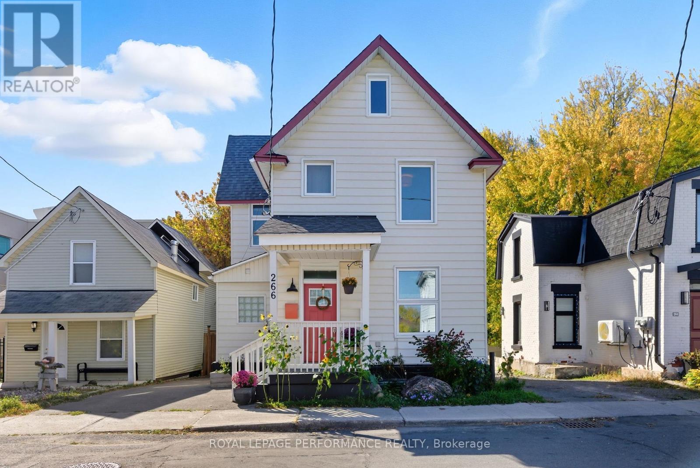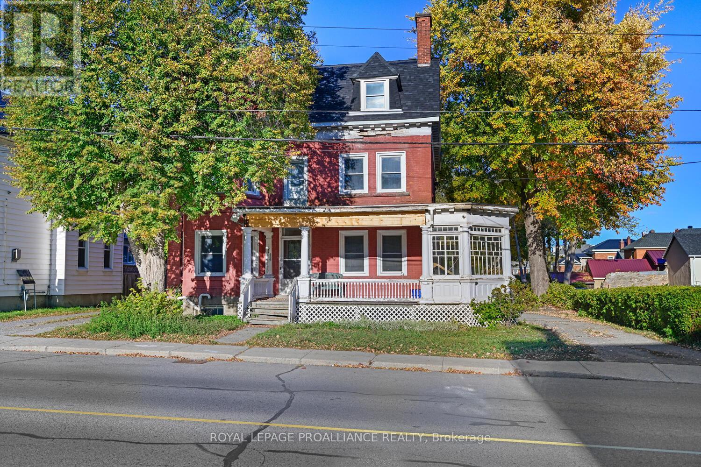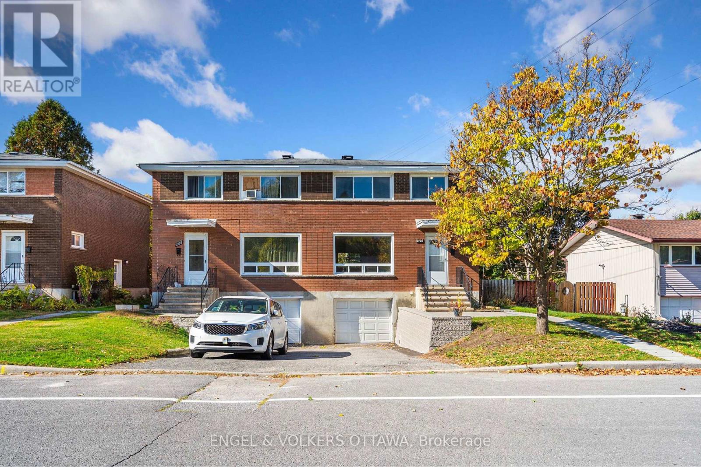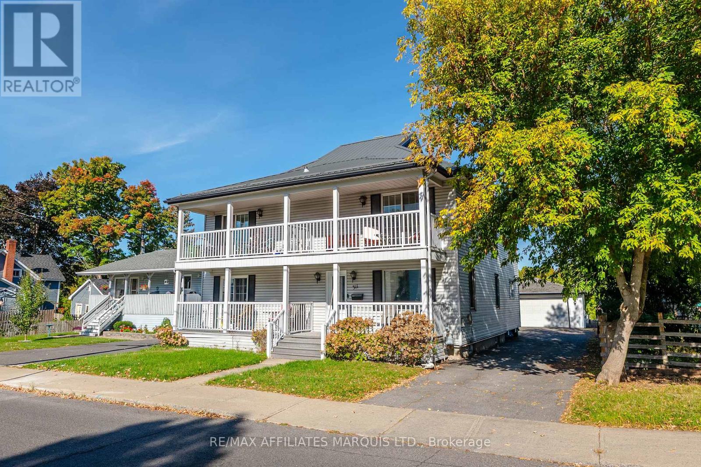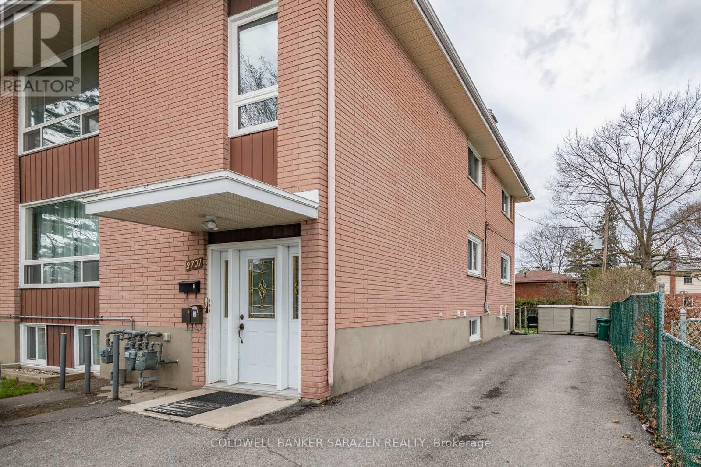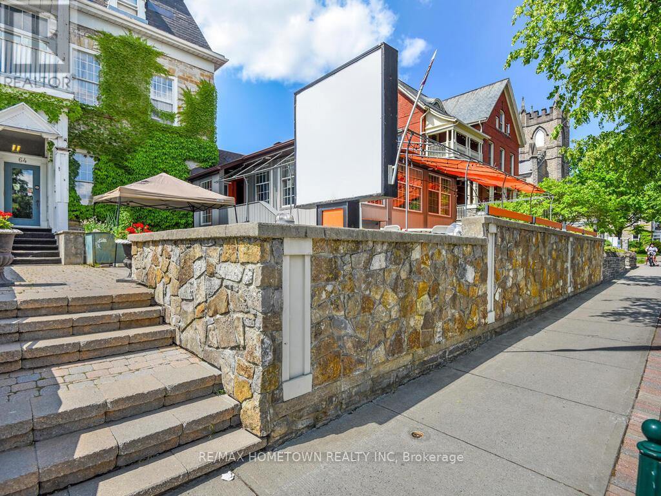- Houseful
- ON
- Clarence-Rockland
- K0A
- 891 Lacroix Rd
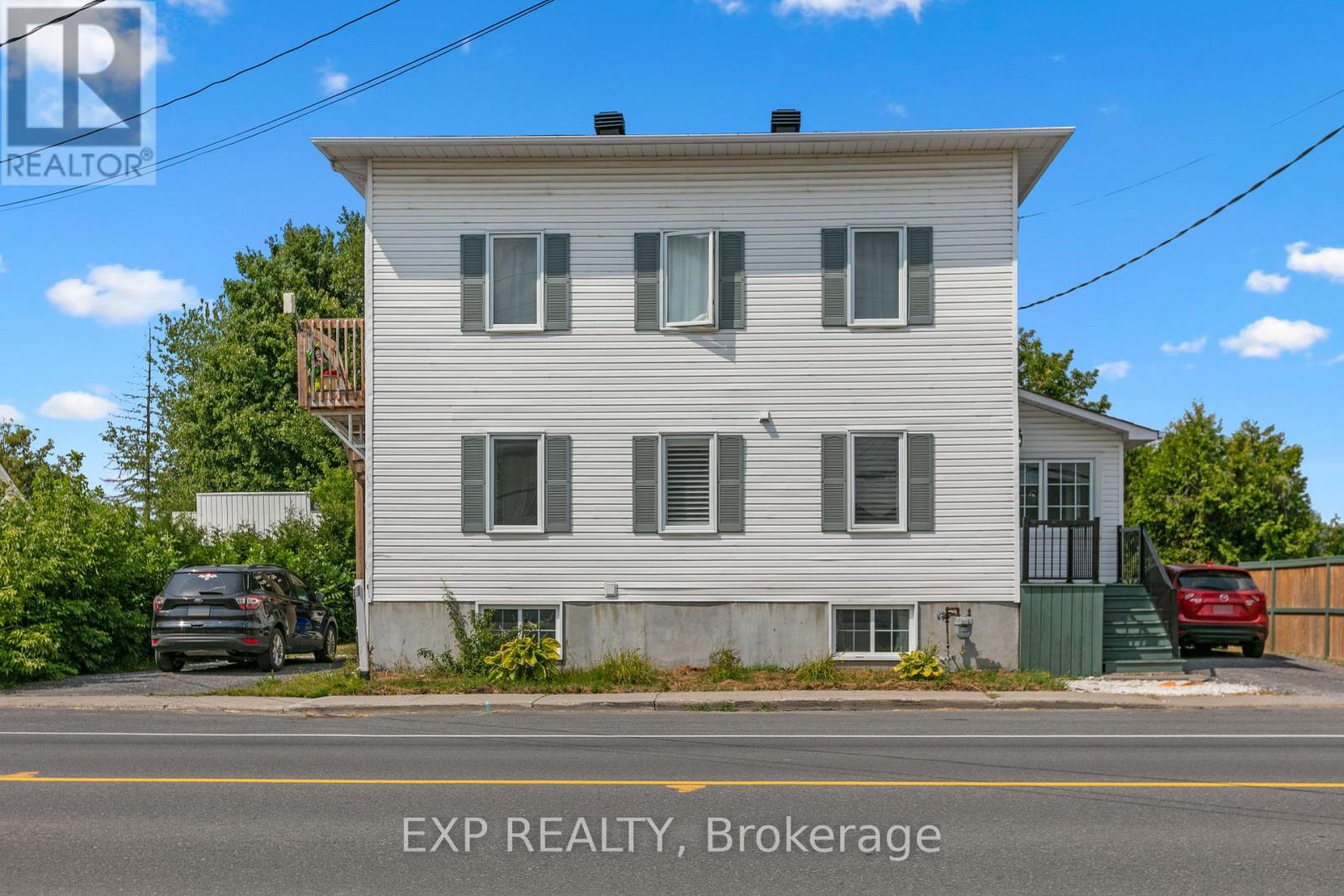
Highlights
Description
- Time on Houseful14 days
- Property typeMulti-family
- Median school Score
- Mortgage payment
Fantastic investment opportunity in the heart of Rockland! Welcome to 891 Lacroix Road, a well-maintained DUPLEX offering strong rental potential with updates throughout. The spacious main-level unit is a large 1-bedroom, 1.5-bath two-storey apartment featuring a newly renovated kitchen and bathrooms with granite countertops, luxury tile finishes, and two flexible rooms that could easily convert into two additional bedrooms. The second-floor unit is a bright, 2-bedroom, 1-bath apartment, freshly updated with a new floors, doors, washer, dryer, stove, as well as a brand-new bathroom vanity. Both units offer SEPERATE entrances, driveways, and hydro meters, making management simple and efficient. Heating is baseboard electric, most heaters were replaced in 2024. A newer 14x16 detached garage adds value and storage, while newer windows throughout the property enhance comfort and efficiency. Whether you're an investor or a live-in landlord looking for passive income, this turn-key duplex offers flexibility, cash flow, and long-term potential in a growing Rockland community. (id:63267)
Home overview
- Cooling Wall unit
- Heat source Electric
- Heat type Baseboard heaters
- Sewer/ septic Septic system
- # total stories 2
- # parking spaces 4
- Has garage (y/n) Yes
- # full baths 2
- # half baths 1
- # total bathrooms 3.0
- # of above grade bedrooms 3
- Subdivision 607 - clarence/rockland twp
- Lot desc Landscaped
- Lot size (acres) 0.0
- Listing # X12450467
- Property sub type Multi-family
- Status Active
- Primary bedroom 3.5m X 4.6m
Level: Basement - 2nd bedroom 3.4m X 2.8m
Level: Basement - Recreational room / games room 3.4m X 4.8m
Level: Basement - Family room 3.7m X 3.3m
Level: Main - Kitchen 3.3m X 5.7m
Level: Main - Dining room 3.3m X 3.1m
Level: Main - Bedroom 3.3m X 3.1m
Level: Upper - Living room 3.5m X 3.3m
Level: Upper - Bathroom 1.5m X 2.8m
Level: Upper - 2nd bedroom 3.4m X 3.3m
Level: Upper - Dining room 2.7m X 2.2m
Level: Upper - Kitchen 3.6m X 3.1m
Level: Upper
- Listing source url Https://www.realtor.ca/real-estate/28963124/891-lacroix-road-clarence-rockland-607-clarencerockland-twp
- Listing type identifier Idx

$-1,573
/ Month

